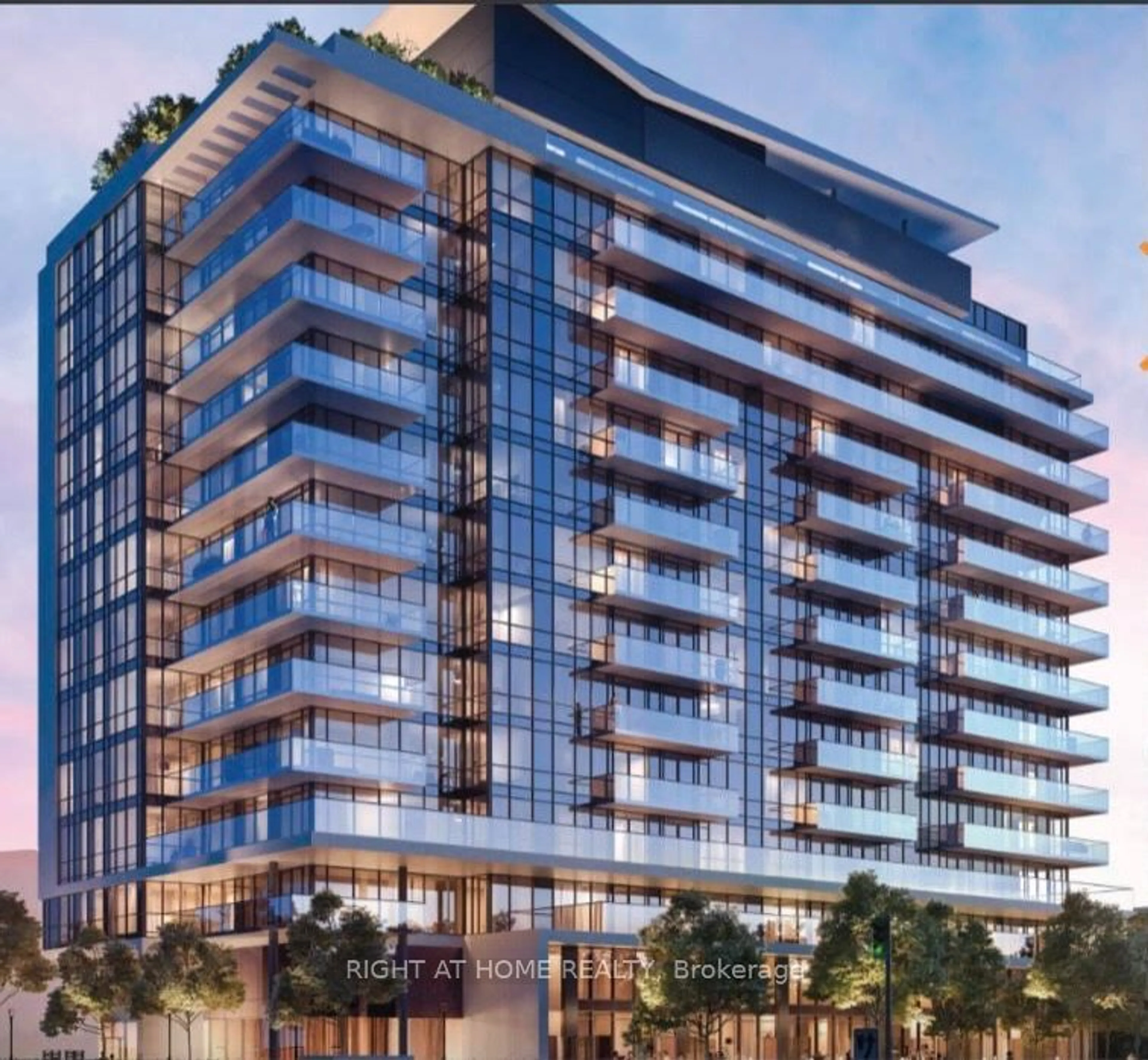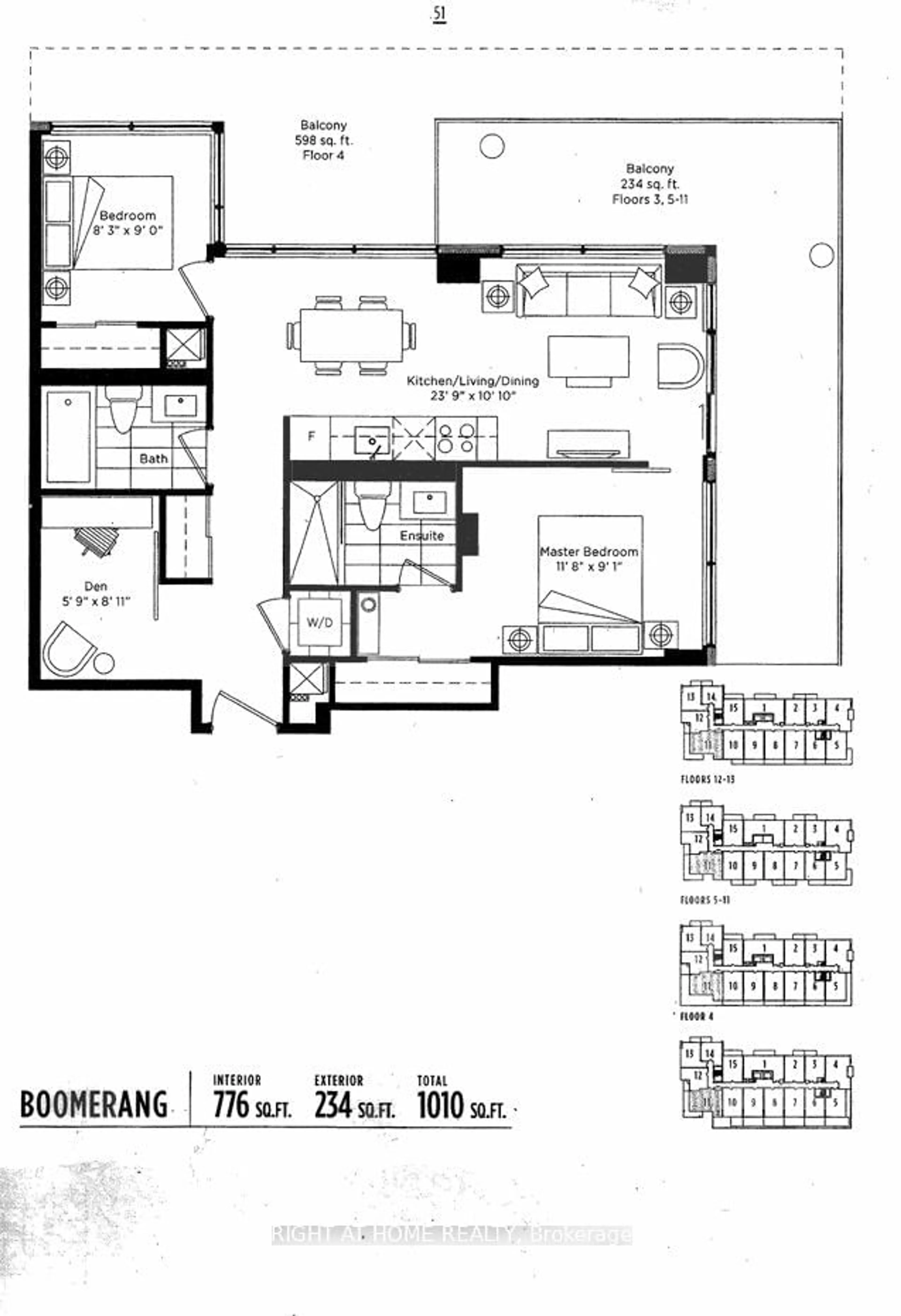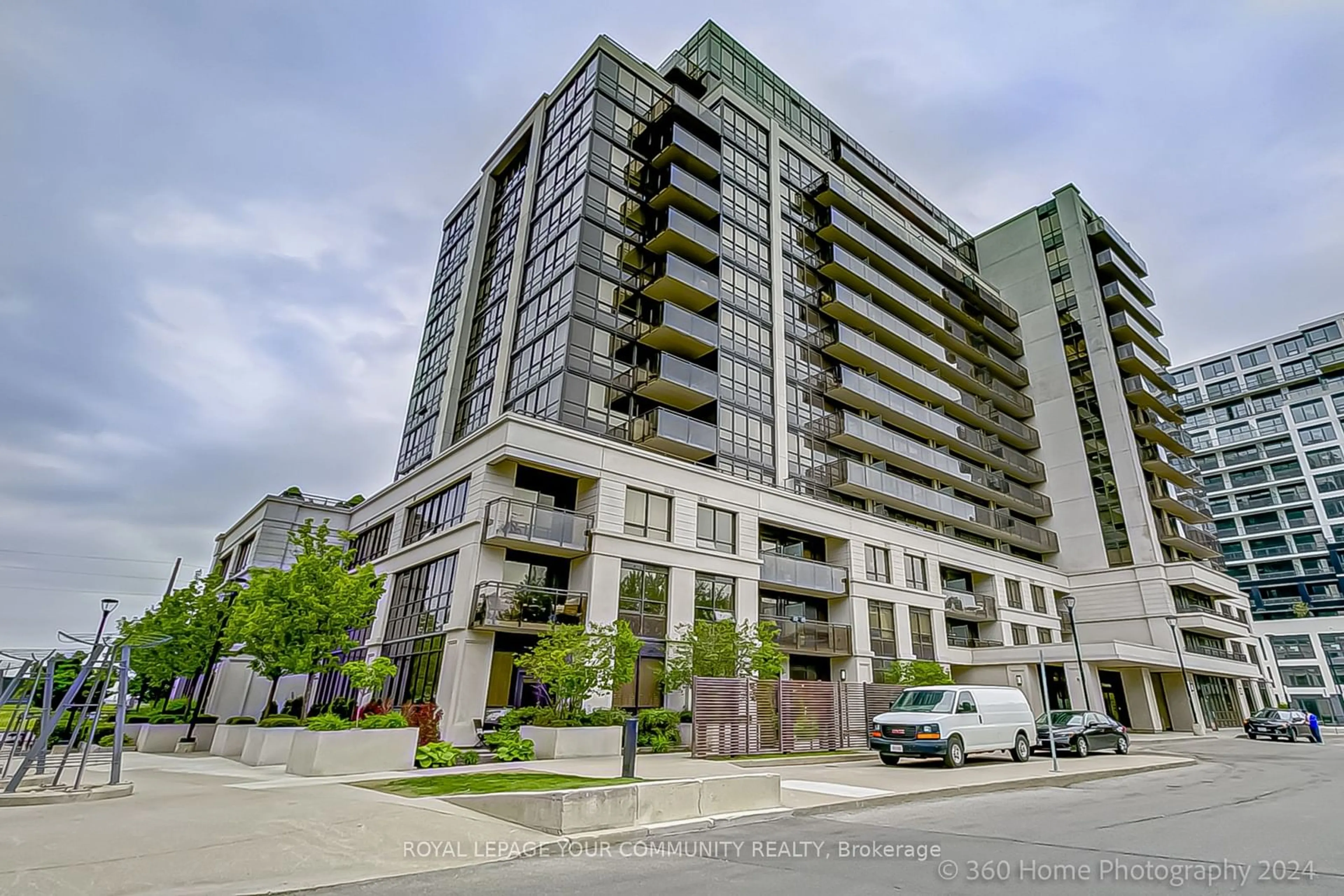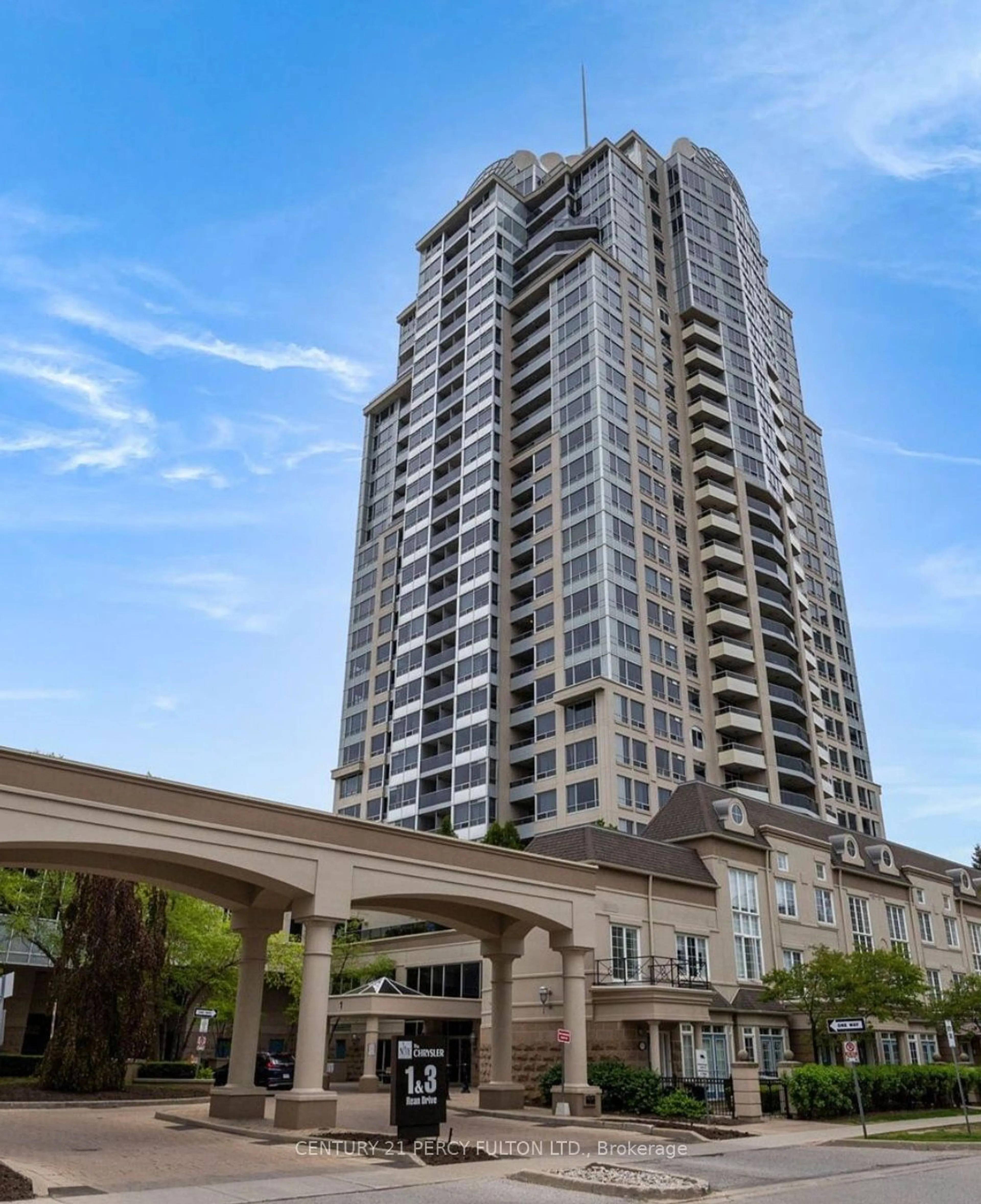10 De Boers Dr #1311, Toronto, Ontario M3J 0L6
Contact us about this property
Highlights
Estimated ValueThis is the price Wahi expects this property to sell for.
The calculation is powered by our Instant Home Value Estimate, which uses current market and property price trends to estimate your home’s value with a 90% accuracy rate.Not available
Price/Sqft$1,159/sqft
Est. Mortgage$3,715/mo
Maintenance fees$851/mo
Tax Amount (2024)$3,011/yr
Days On Market47 days
Description
Stunning and spacious lower penthouse corner unit with unobstructed southeast panoramic view from a less than 5-year old condo unit with 9-foot ceiling of a 2-Bedroom + Den (a potential space for Office, Library, Study Room, Music Room, Family Room, Kids Playroom, Exercise Room, or Guest Room) and 2- Full Bathrooms (walk-in shower and soaking tub), Parking and Locker. Maintenance Fee includes Bell internet. Builders Floor Plan is attached. *** Conveniently located at the north-west of Allen Road and Sheppard Avenue West just steps to Sheppard West subway station, 5-minute drive to GO Train Downsview Park Station, accessible to Highway 401&400, York University, Yorkdale Mall, Costco, Home Depot, Supermarkets, Gas Stations and Downsview Park.*** This property is an ideal blend of luxury and practicality in Toronto's most coveted location that promises not only convenience but also a great investment.
Property Details
Interior
Features
Flat Floor
Kitchen
7.28 x 3.08Combined W/Dining / Laminate / East View
Br
3.60 x 2.773 Pc Ensuite / Laminate / South View
Dining
7.28 x 3.08Combined W/Kitchen / Laminate / East View
2nd Br
2.53 x 2.74Laminate / Window / East View
Exterior
Features
Parking
Garage spaces 1
Garage type Underground
Other parking spaces 0
Total parking spaces 1
Condo Details
Amenities
Car Wash, Concierge, Exercise Room, Party/Meeting Room, Rooftop Deck/Garden, Visitor Parking
Inclusions
Property History
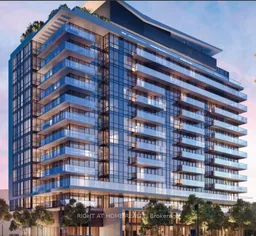 36
36Get up to 1% cashback when you buy your dream home with Wahi Cashback

A new way to buy a home that puts cash back in your pocket.
- Our in-house Realtors do more deals and bring that negotiating power into your corner
- We leverage technology to get you more insights, move faster and simplify the process
- Our digital business model means we pass the savings onto you, with up to 1% cashback on the purchase of your home
