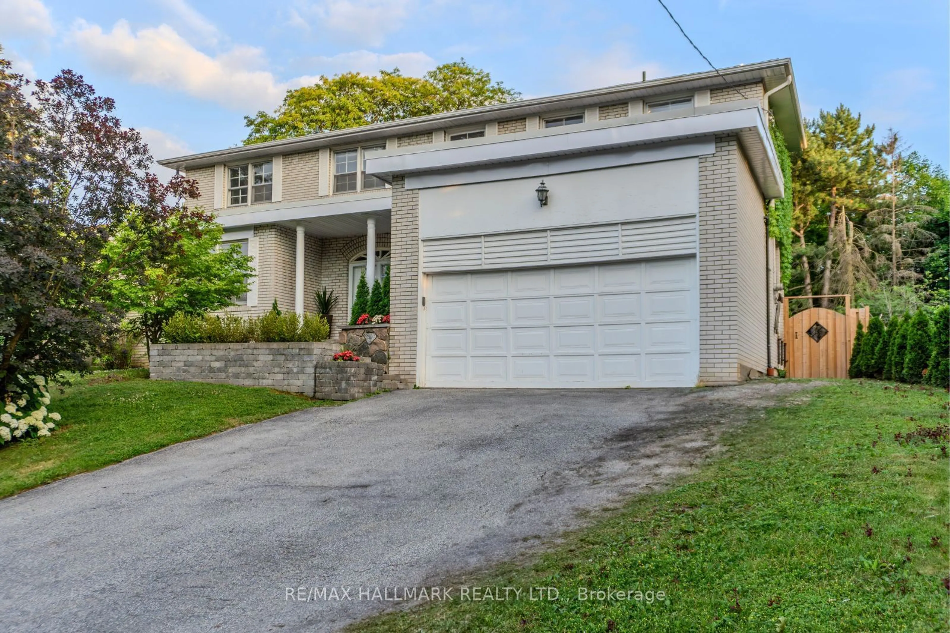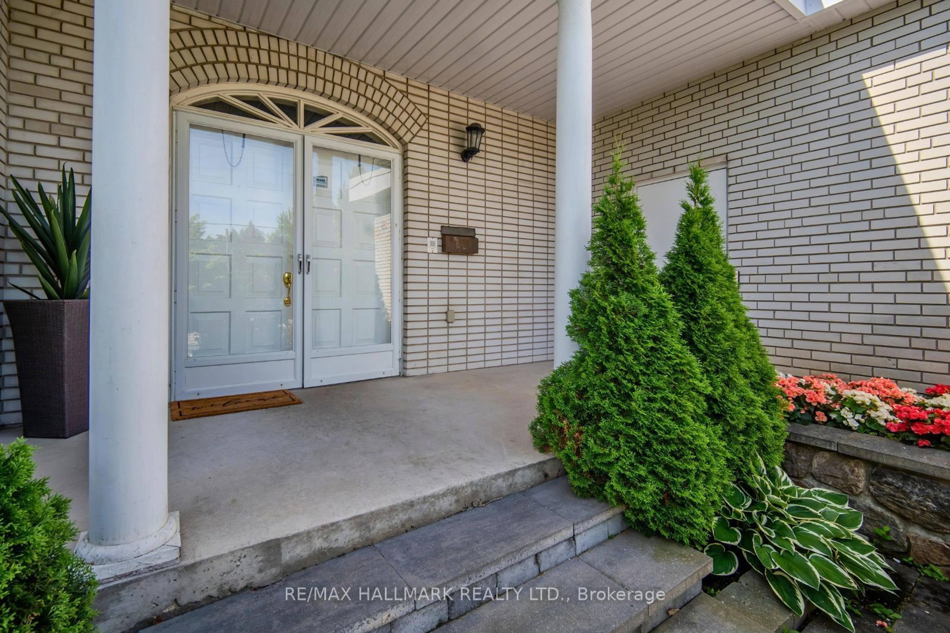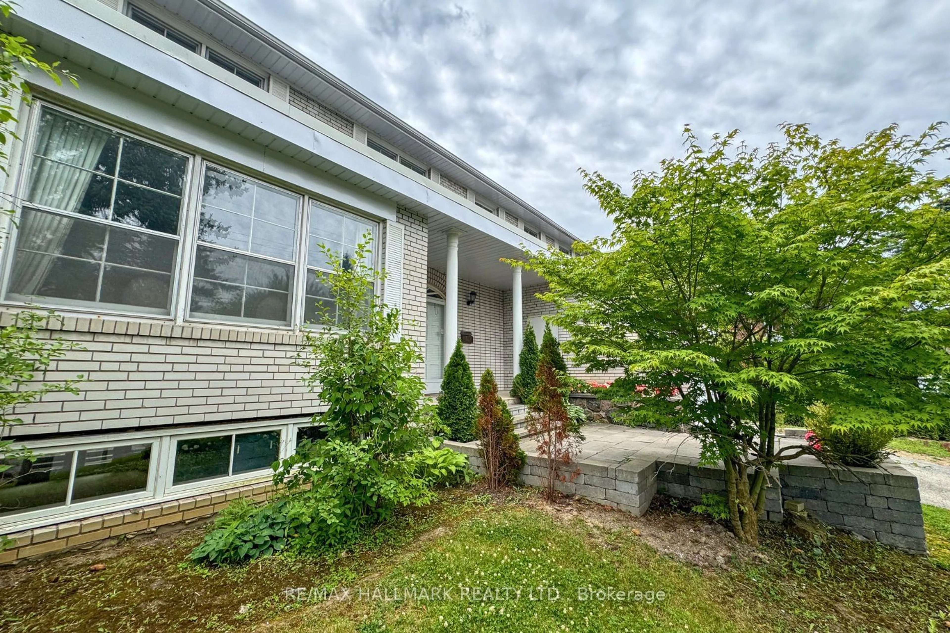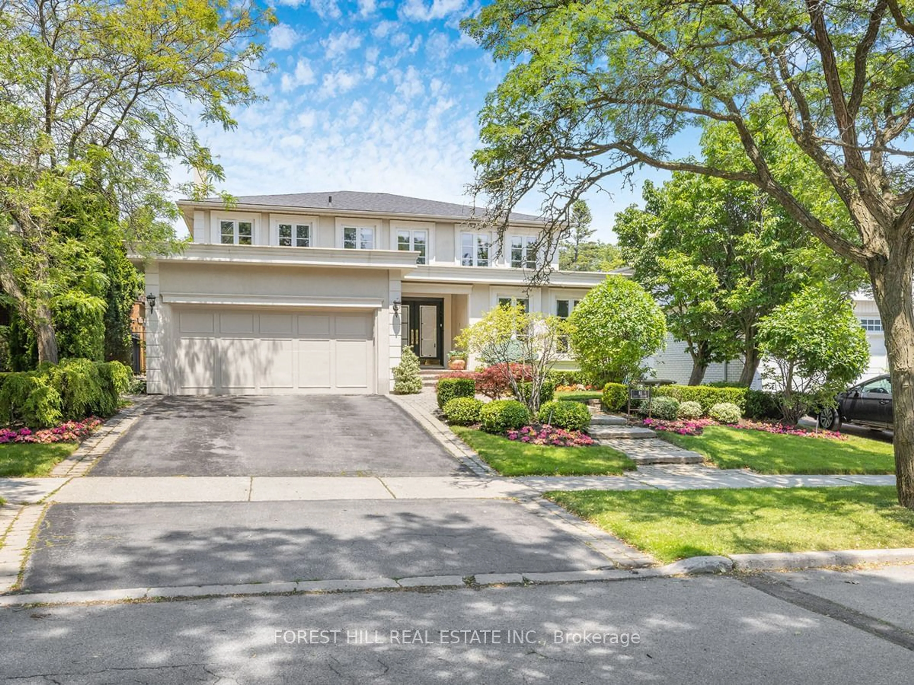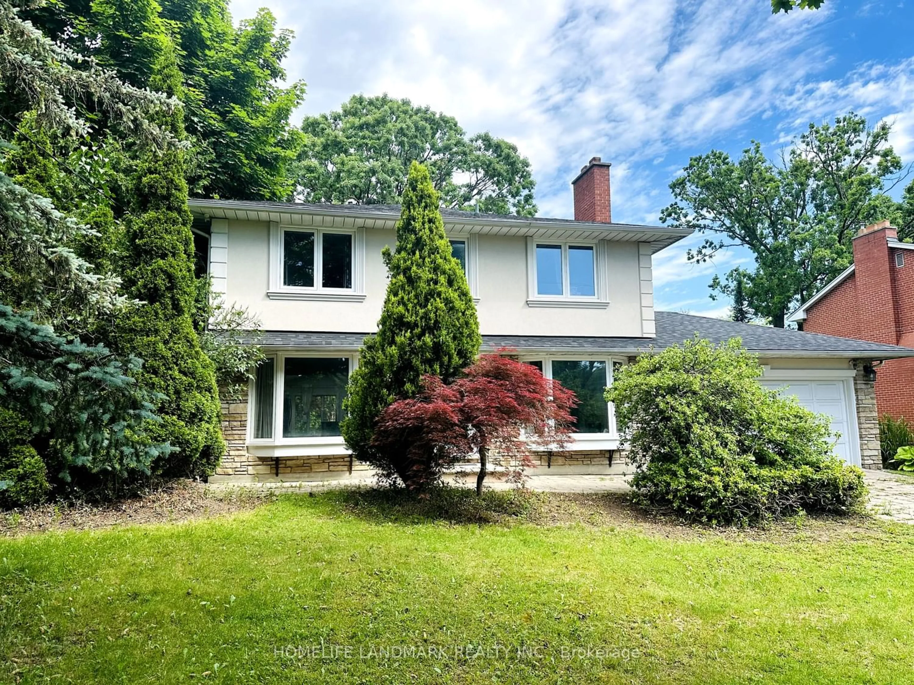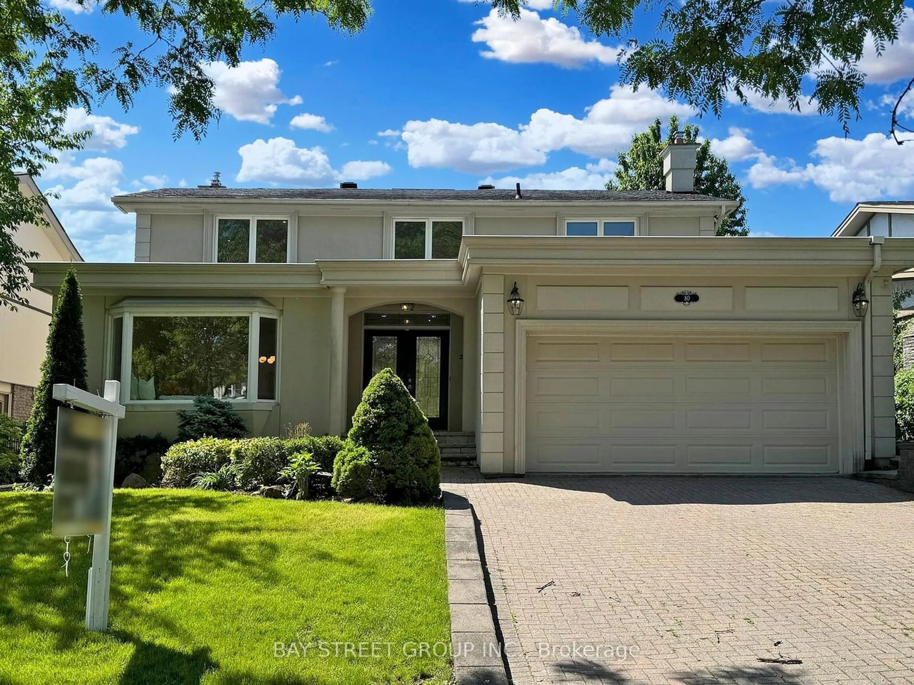86 Bannatyne Dr, Toronto, Ontario M2L 2P3
Contact us about this property
Highlights
Estimated ValueThis is the price Wahi expects this property to sell for.
The calculation is powered by our Instant Home Value Estimate, which uses current market and property price trends to estimate your home’s value with a 90% accuracy rate.$2,987,000*
Price/Sqft-
Days On Market23 days
Est. Mortgage$14,516/mth
Tax Amount (2023)$11,800/yr
Description
Nestled in the distinguished St. Andrew neighborhood at the crossroads of York Mills and Leslie, discover a hidden gem that boasts an expansive table land and a captivating Ravine backdrop. This remarkable property comes with invaluable City and TRCA permits (a $$$ value) to construct a breathtaking custom home, meticulously obtained over nearly two years. Recent renovations have further elevated its appeal, presenting a move-in-ready residence or the ideal canvas to build your dream home. Indulge in the newly renovated heated saltwater swimming pool that promises to elevate your living experience. Don't miss out on this rare opportunity to own a piece of prestige in one of Toronto's most sought-after locations. Explore the virtual tour and envision your future at this exceptional address.
Upcoming Open Houses
Property Details
Interior
Features
Main Floor
Living
6.04 x 4.31Hardwood Floor / Crown Moulding / Fireplace
Dining
3.98 x 3.83O/Looks Ravine / Hardwood Floor / Crown Moulding
Kitchen
2.95 x 2.55Eat-In Kitchen / O/Looks Ravine
Breakfast
3.59 x 2.79B/I Desk / W/O To Deck / O/Looks Ravine
Exterior
Features
Parking
Garage spaces 2
Garage type Built-In
Other parking spaces 4
Total parking spaces 6
Property History
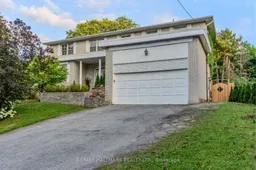 20
20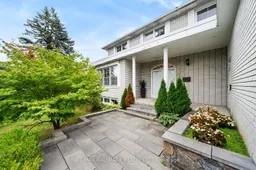 31
31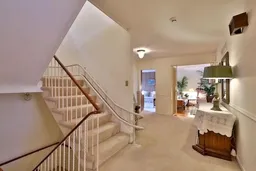 20
20Get up to 1% cashback when you buy your dream home with Wahi Cashback

A new way to buy a home that puts cash back in your pocket.
- Our in-house Realtors do more deals and bring that negotiating power into your corner
- We leverage technology to get you more insights, move faster and simplify the process
- Our digital business model means we pass the savings onto you, with up to 1% cashback on the purchase of your home
