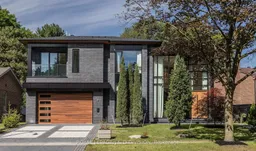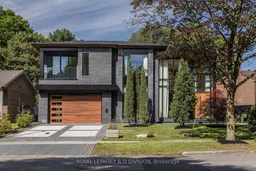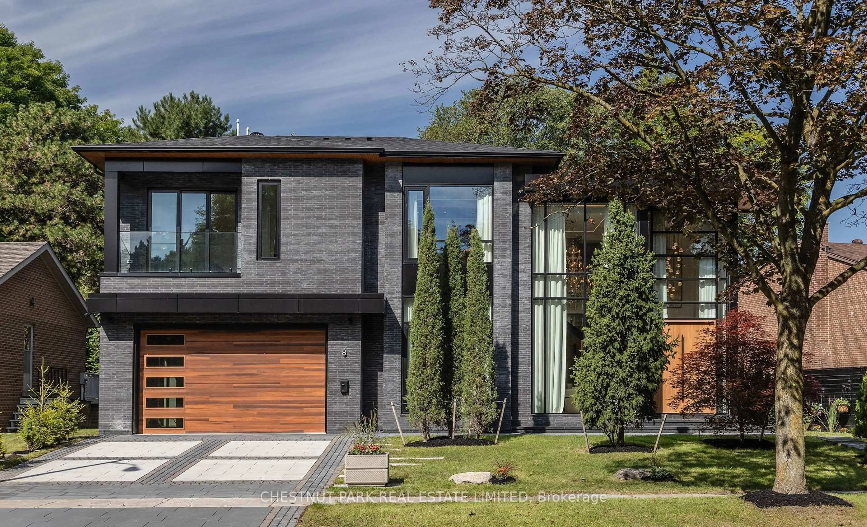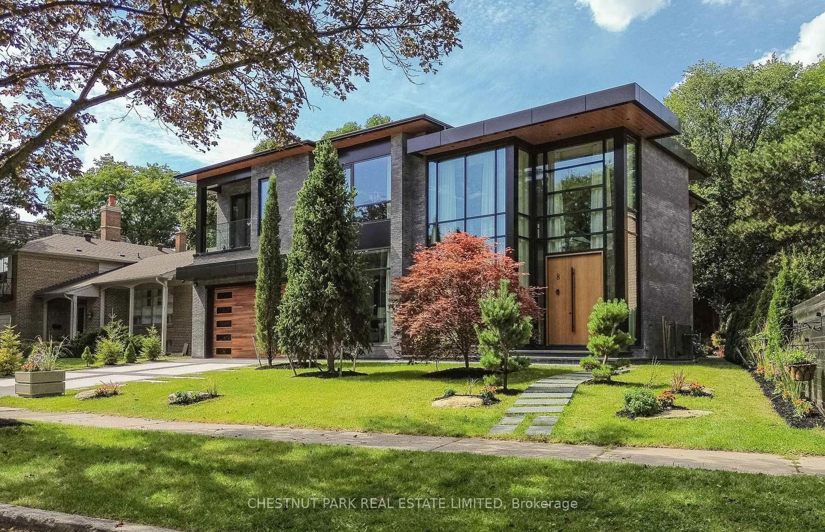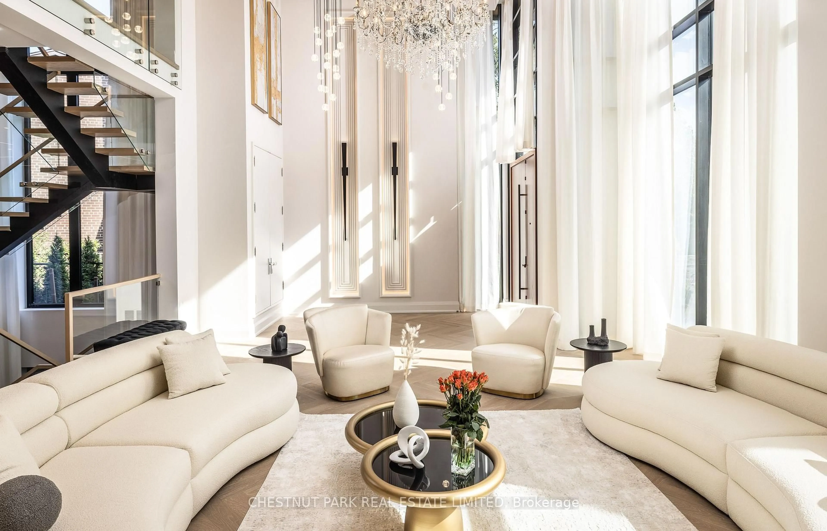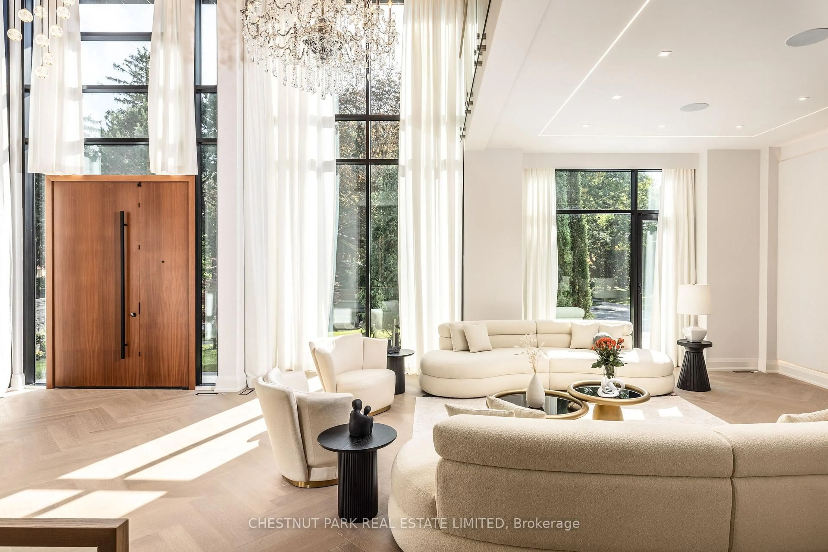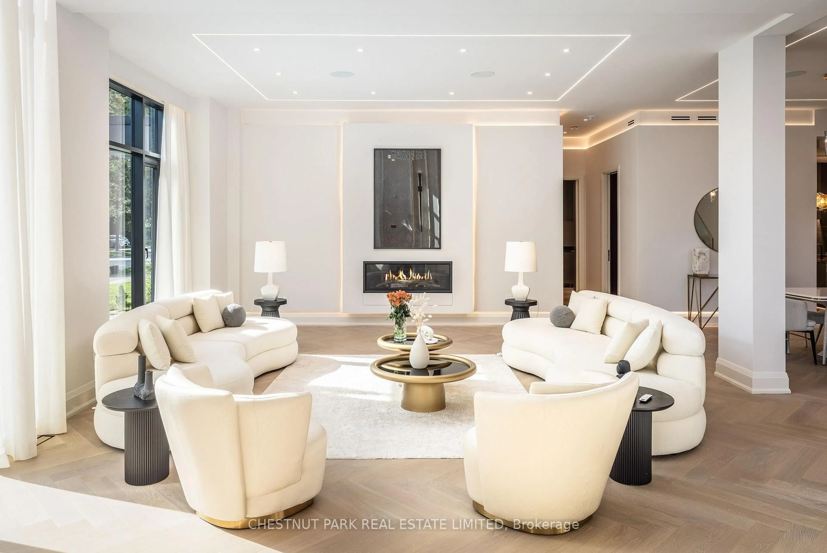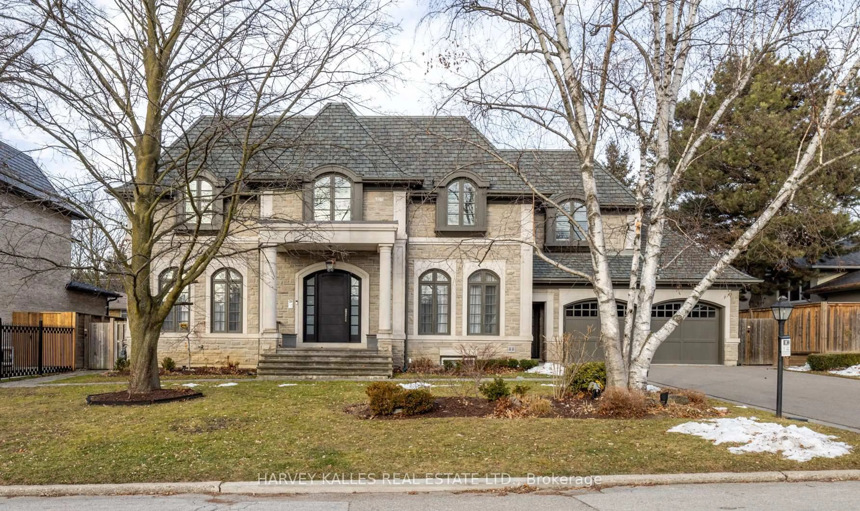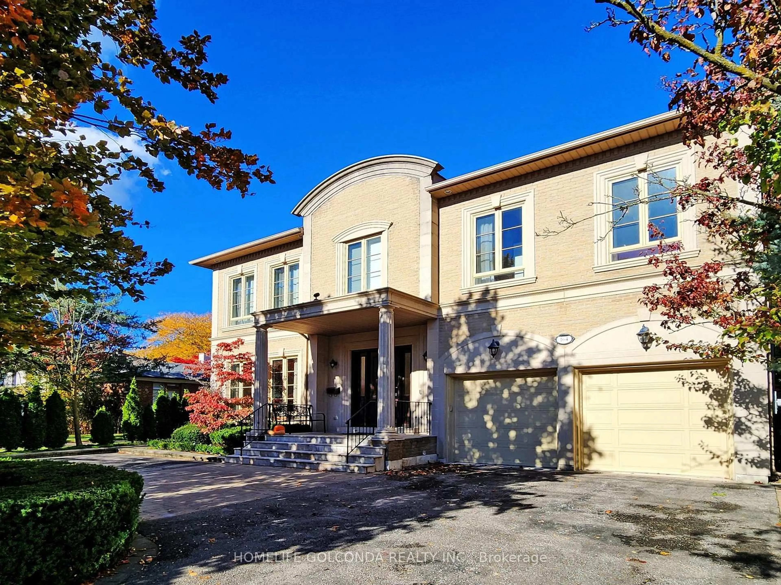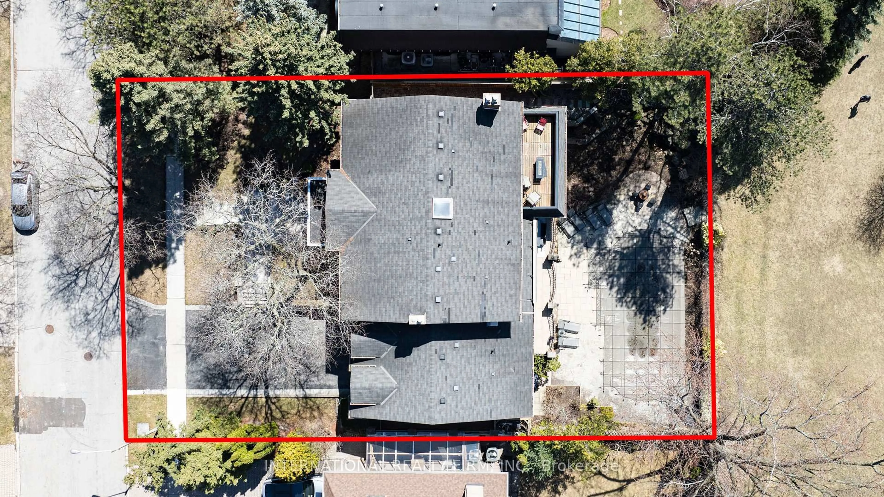Contact us about this property
Highlights
Estimated valueThis is the price Wahi expects this property to sell for.
The calculation is powered by our Instant Home Value Estimate, which uses current market and property price trends to estimate your home’s value with a 90% accuracy rate.Not available
Price/Sqft$1,688/sqft
Monthly cost
Open Calculator
Description
* You Have Arrived! Custom Built Modern Masterpiece In Highly Coveted St. Andrews Neighbourhood * Spanning Approximately 4,700 Square Feet Plus Lower Level Of Meticulously Designed Living Space * Grand Two Storey Foyer * Impressive Principal Rooms Offer Great Flow For Entertaining And Exciting Designer Finishes * Chefs Kitchen With Adjoining Servery * Expansive Windows Cascade Light Through The Open Concept Main Floor * Four Generous Upstairs Bedrooms Plus An Open Concept Loft * Upstairs & Lower Level Laundry * Outstanding Lower Level Features Recreation Room, Wet Bar, Exercise Room, Sauna, Nanny Suite, Theatre, 2nd Laundry Room, Lots Of Storage And Radiant Heated Floors * Beautifully Landscaped Backyard, Heated Driveway * Easy Access To Shops, Groceries And Highway 401 * Top Rated Owen Junior, St. Andrews Middle, And York Mills Collegiate Public School Districts * Move In & Enjoy *
Property Details
Interior
Features
Main Floor
Foyer
4.0 x 2.87B/I Closet / Wall Sconce Lighting / Cathedral Ceiling
Living
7.98 x 6.15Gas Fireplace / Picture Window / Led Lighting
Dining
5.59 x 4.27Open Concept / Moulded Ceiling / hardwood floor
Kitchen
5.87 x 3.99Centre Island / Breakfast Bar / Breakfast Area
Exterior
Features
Parking
Garage spaces 2
Garage type Built-In
Other parking spaces 4
Total parking spaces 6
Property History
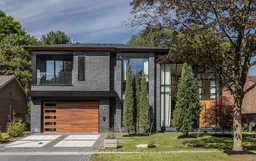
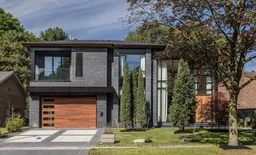 39
39