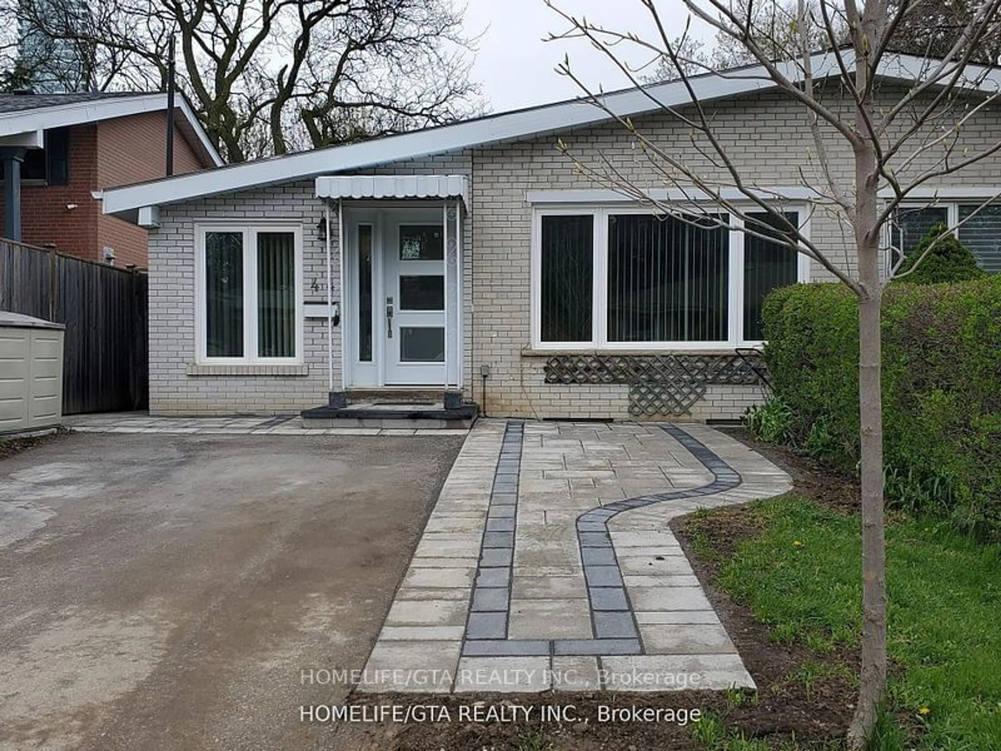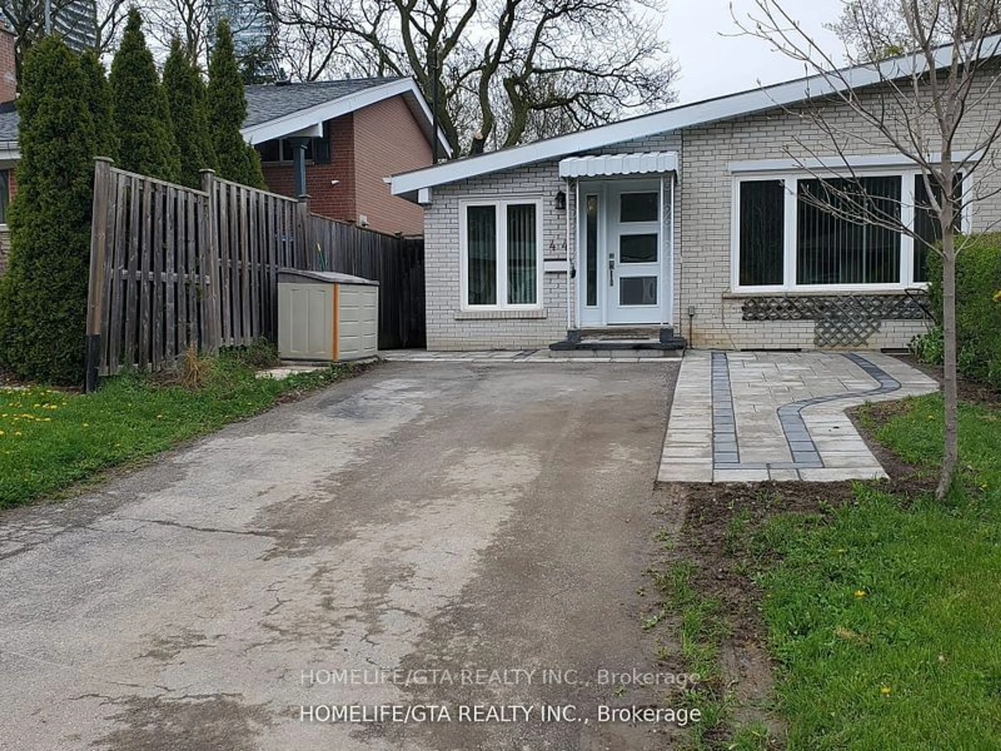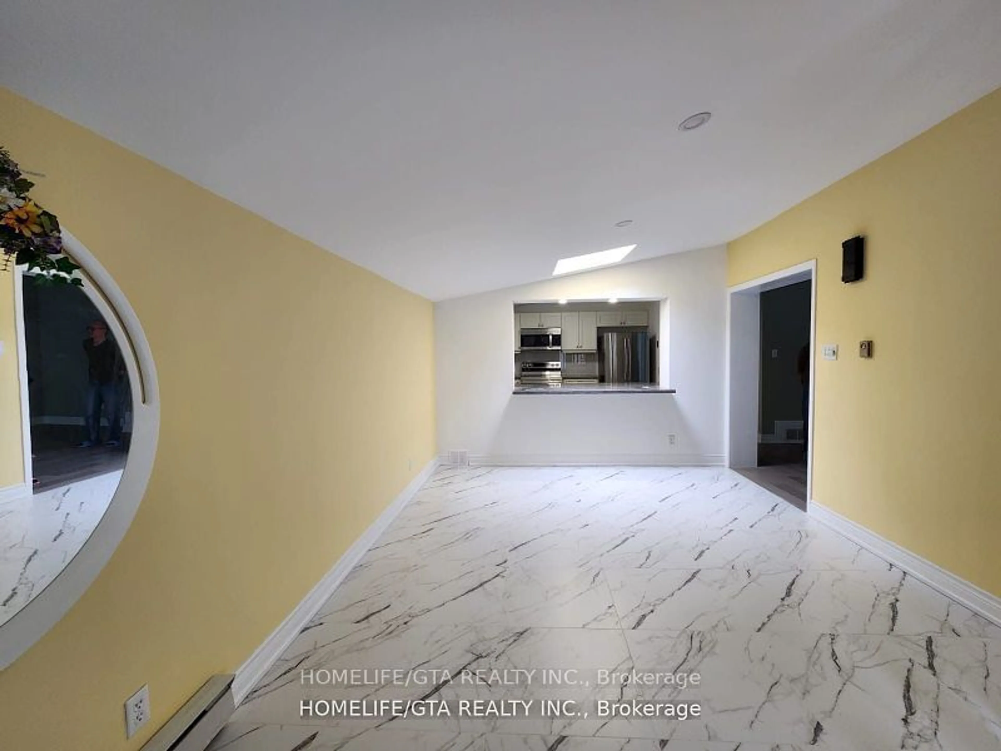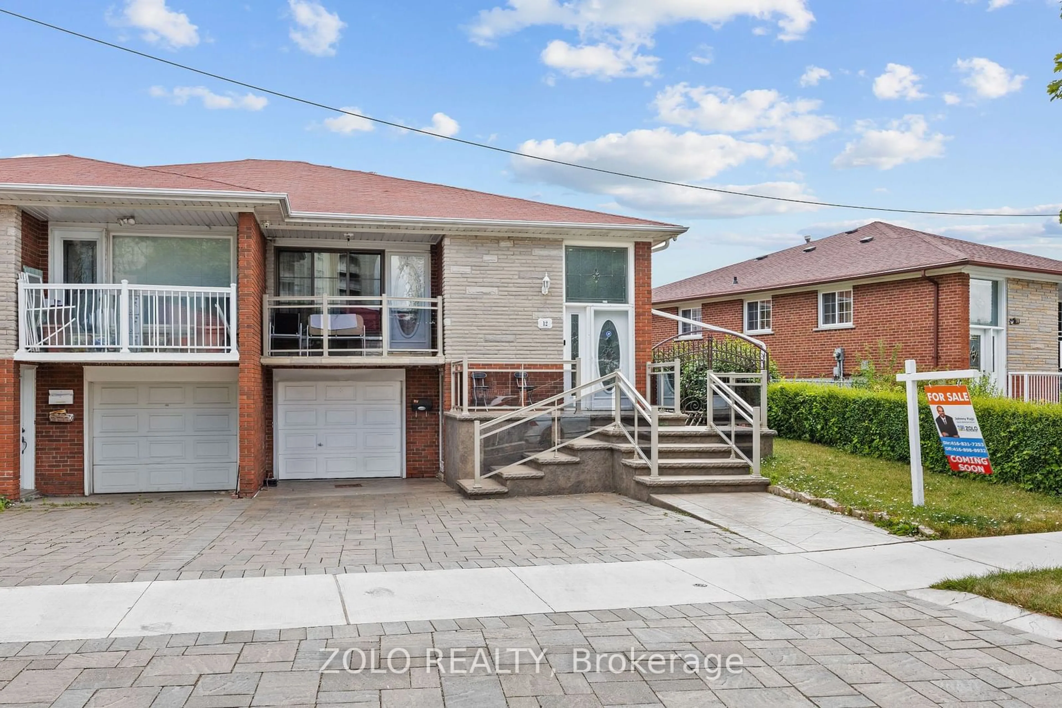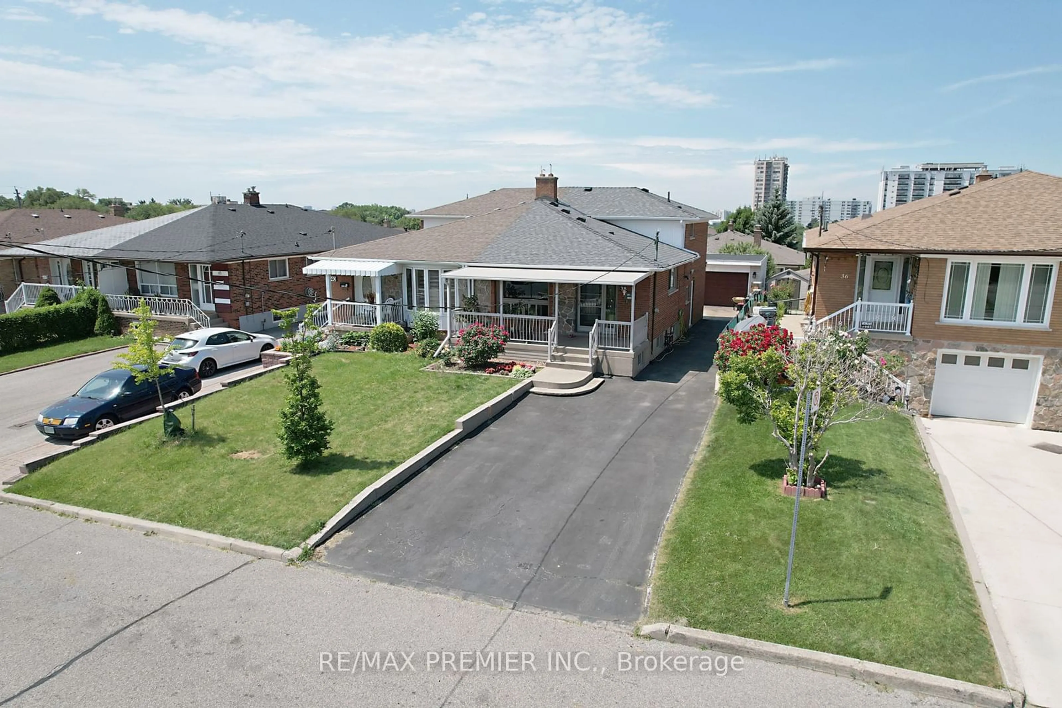44 Northey Dr, Toronto, Ontario M2L 2S9
Contact us about this property
Highlights
Estimated ValueThis is the price Wahi expects this property to sell for.
The calculation is powered by our Instant Home Value Estimate, which uses current market and property price trends to estimate your home’s value with a 90% accuracy rate.$1,252,000*
Price/Sqft-
Days On Market51 days
Est. Mortgage$5,364/mth
Tax Amount (2023)$5,757/yr
Description
Well Sought Neighborhood, Location & School Zone. Quiet Neighborhood, Easy Access To Amenities & Transit. Updated Kitchen & Bathroom, Recently Renovated On Main Floor! Great Family Room At Entry. New Outdoor Interlocking. Separate Entrance To Basement.
Property Details
Interior
Features
Ground Floor
Living
7.26 x 3.70Hardwood Floor
Dining
5.40 x 3.59Hardwood Floor
Kitchen
3.41 x 3.00Modern Kitchen
Prim Bdrm
3.90 x 3.00Hardwood Floor
Exterior
Features
Parking
Garage spaces -
Garage type -
Other parking spaces 2
Total parking spaces 2
Property History
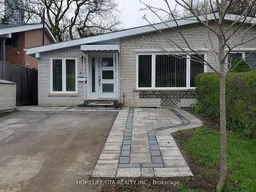 13
13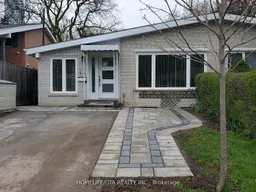 13
13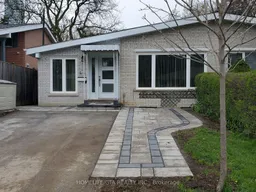 13
13Get up to 1% cashback when you buy your dream home with Wahi Cashback

A new way to buy a home that puts cash back in your pocket.
- Our in-house Realtors do more deals and bring that negotiating power into your corner
- We leverage technology to get you more insights, move faster and simplify the process
- Our digital business model means we pass the savings onto you, with up to 1% cashback on the purchase of your home
