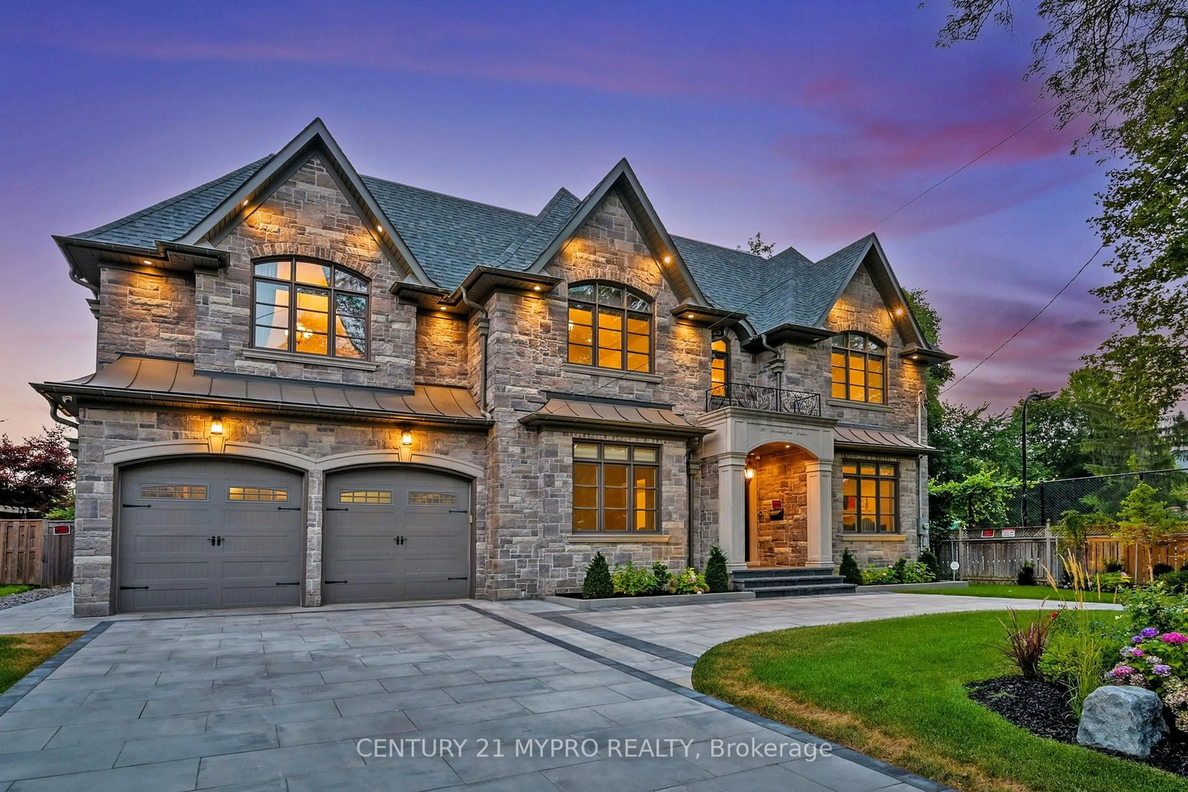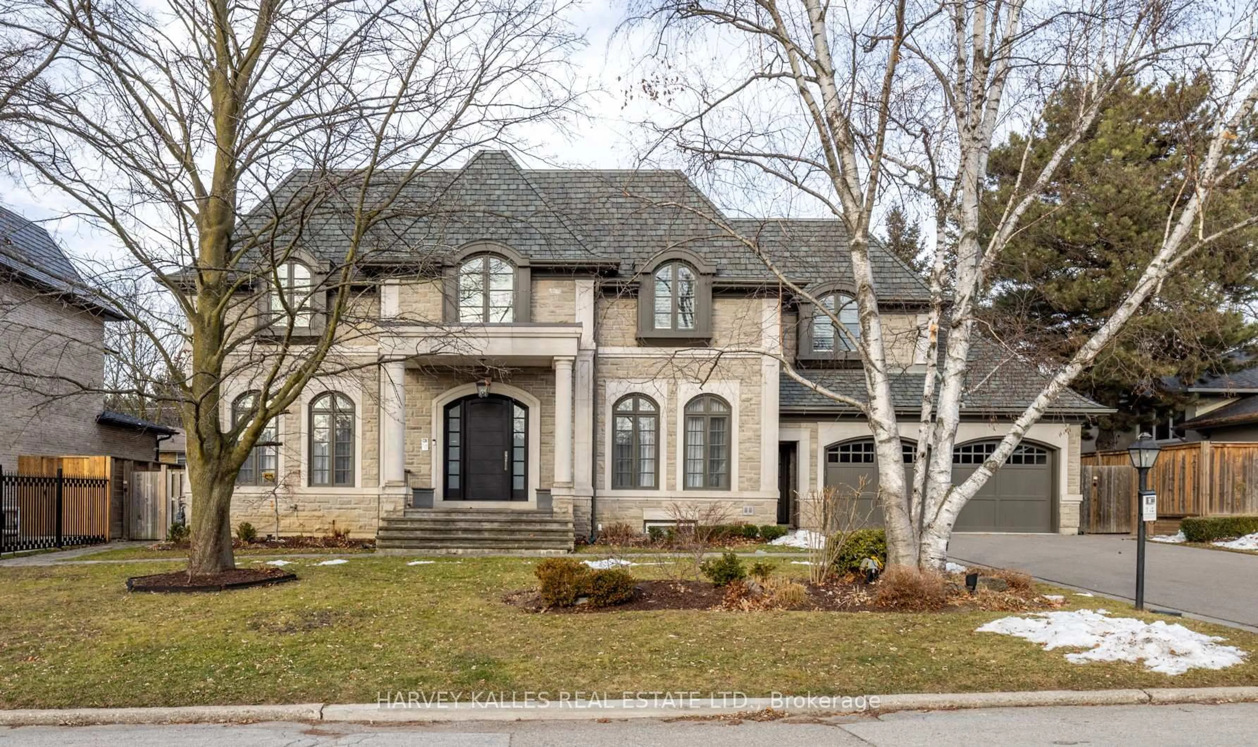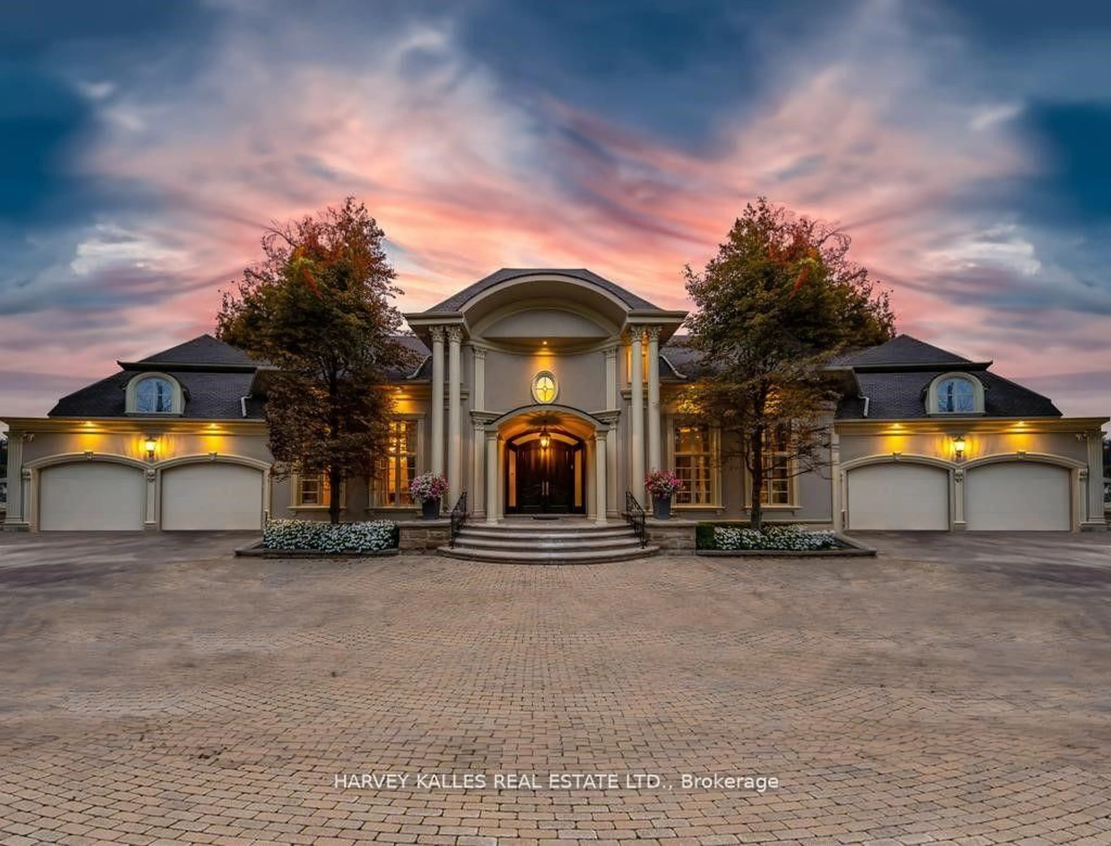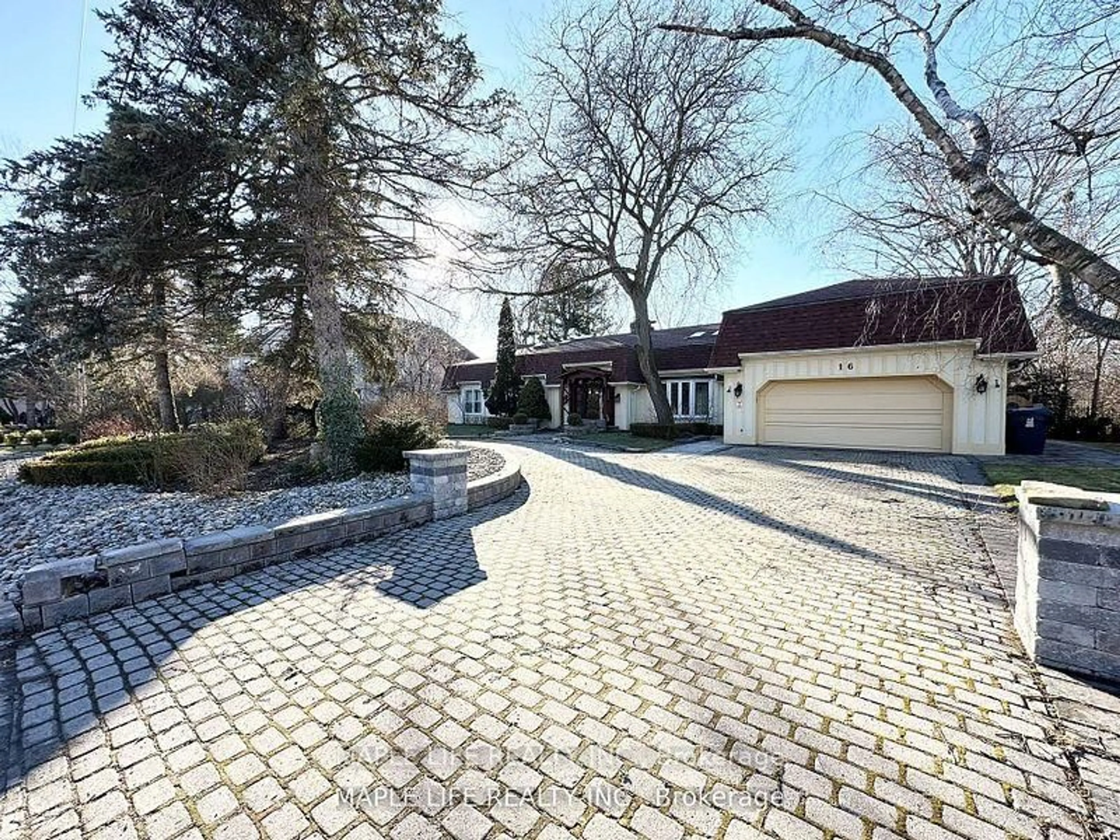36 Farrington Dr, Toronto, Ontario M2L 2B6
Contact us about this property
Highlights
Estimated valueThis is the price Wahi expects this property to sell for.
The calculation is powered by our Instant Home Value Estimate, which uses current market and property price trends to estimate your home’s value with a 90% accuracy rate.Not available
Price/Sqft$710/sqft
Monthly cost
Open Calculator
Description
Nestled In Toronto's Prestigious C12 St. Andrew-Windfields Luxury Community, This Custom-Built 7-Year New Masterpiece Showcases Over 8,000 Sq.Ft. Of Meticulously Crafted Living Space On An Expansive 80 X 140 Ft. Lot. A Grand Foyer With Soaring Ceilings And Skylights Sets The Stage For Elegant Living, While Heated Marble Floors And Outstanding Finishes Reflect Timeless Sophistication. Offering 5 Luxurious Ensuite Bedrooms, Including A Primary Retreat With Fireplace, Walk-In Closet, And Spa-Inspired 7-Piece Ensuite, This Residence Epitomizes Refined Comfort. The Chef's Kitchen Features Top-Of-The-Line Appliances Built-In SubZero Fridge, Wolf Double Oven Gas Range, Miele Steam Oven, Miele Microwave, Miele Dishwasher, And Beverage Cooler Seamlessly Connected To Stylish Entertainment Spaces, Billiards Room, And Home Theatre. The Walk-Up Lower Level Is Designed For Both Relaxation And Entertainment With Heated Floor, While Smart Home Features, Built-In Speakers, Central Vacuum, Security System, And Video Doorbell Deliver Modern Convenience. Professionally Designed Landscaping Includes A Resort-Like Backyard, Heated Circular Driveway, EV Charger, And A Three-Car Garage. Dual High-Efficiency Furnaces And Air Conditioners Ensure Year-Round Comfort. With Unmatched Privacy, Quiet Safe Streets, And A Perfect Blend Of Luxury And Functionality, This Exquisite Residence Redefines Contemporary Living.
Property Details
Interior
Features
Main Floor
Breakfast
4.75 x 3.84Marble Floor / Large Window / O/Looks Backyard
Dining
5.38 x 4.7hardwood floor / O/Looks Living / Large Window
Family
6.88 x 4.47hardwood floor / Fireplace / Crown Moulding
Kitchen
7.87 x 5.46Marble Floor / Centre Island / Marble Counter
Exterior
Features
Parking
Garage spaces 3
Garage type Attached
Other parking spaces 8
Total parking spaces 11
Property History
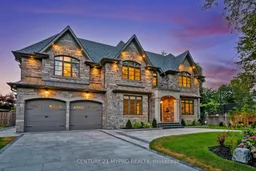 48
48
