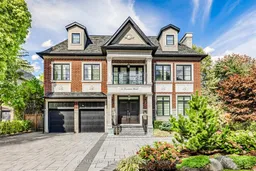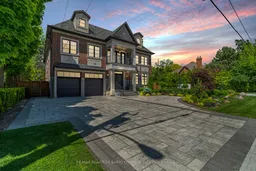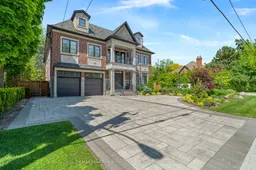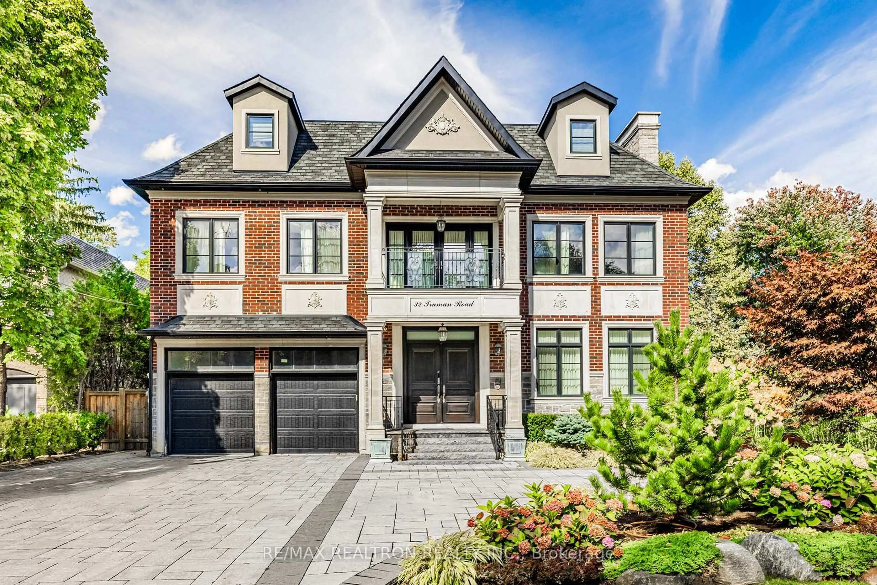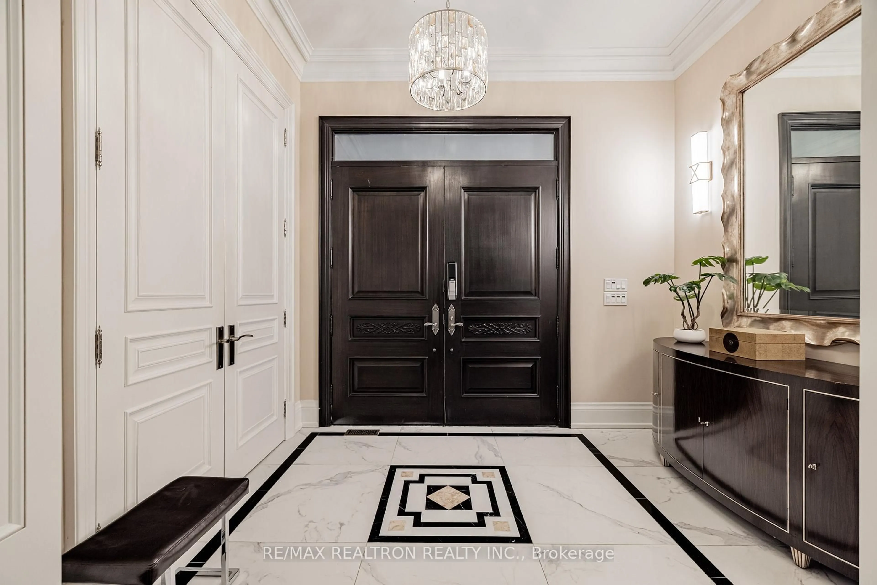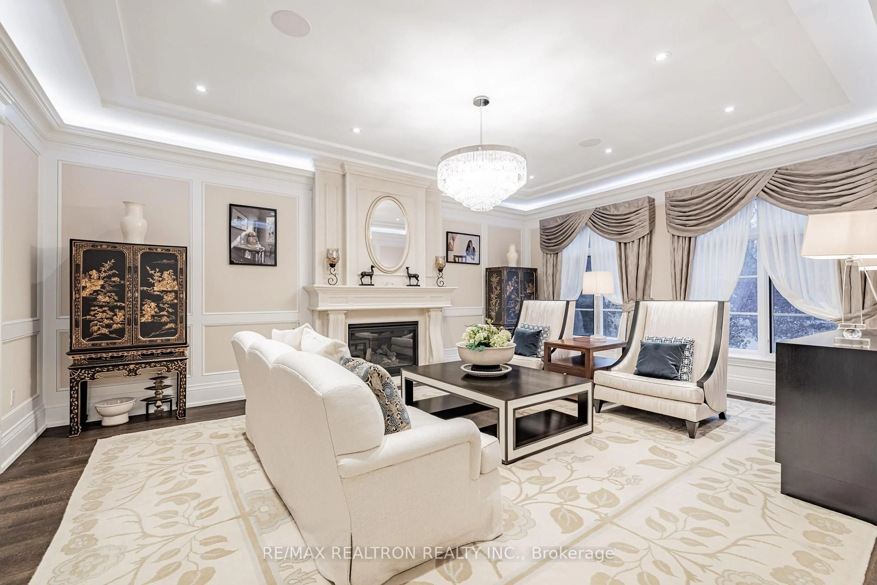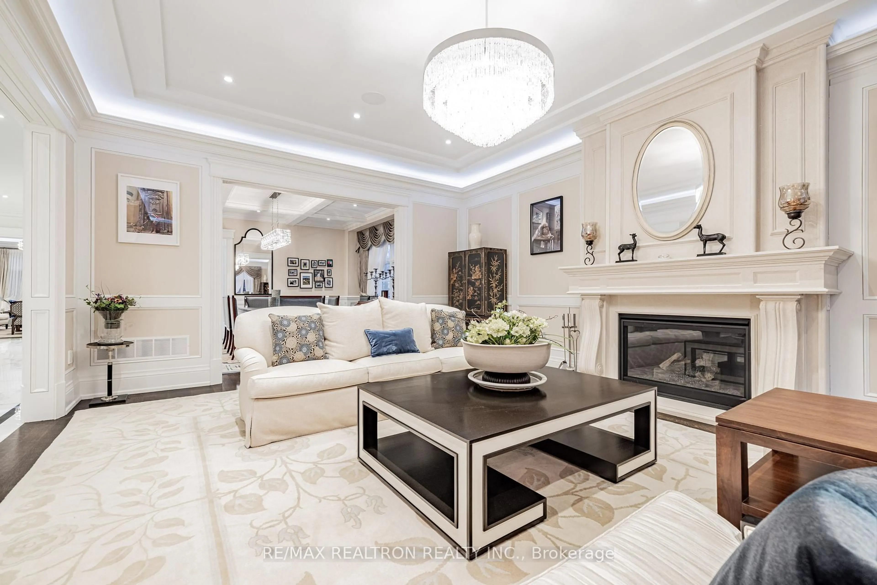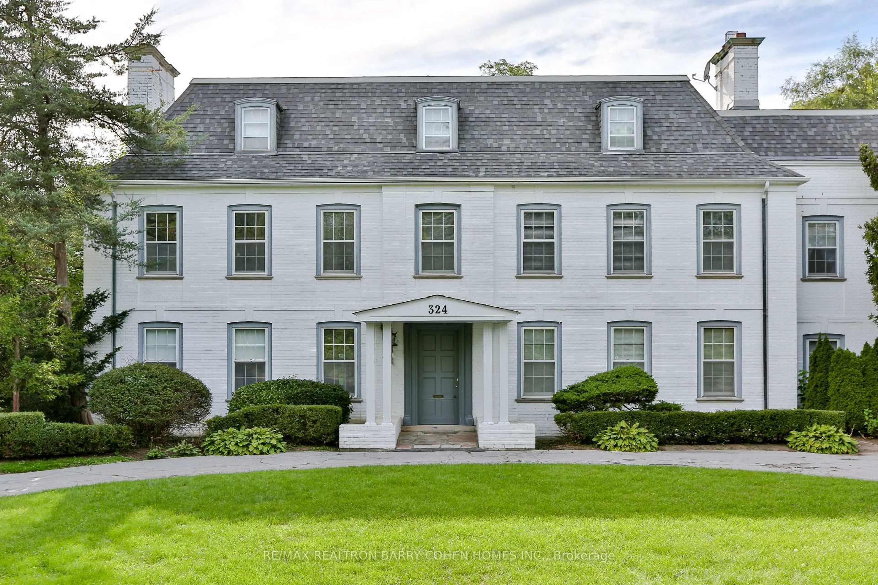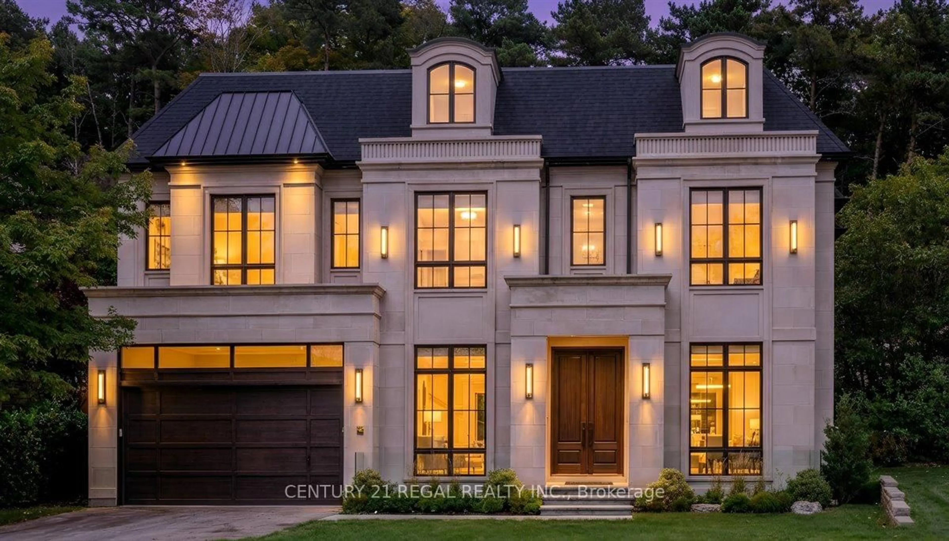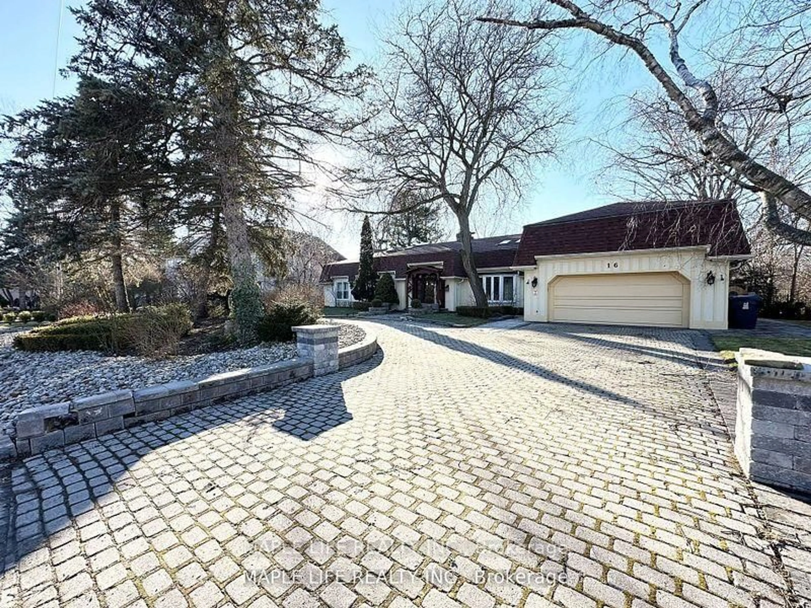32 Truman Rd, Toronto, Ontario M2L 2L5
Contact us about this property
Highlights
Estimated valueThis is the price Wahi expects this property to sell for.
The calculation is powered by our Instant Home Value Estimate, which uses current market and property price trends to estimate your home’s value with a 90% accuracy rate.Not available
Price/Sqft$579/sqft
Monthly cost
Open Calculator
Description
Stunning 3-STOREY Transitional Estate with ELEVATOR in Prestigious St. Andrew-Windfields. Only seven years new, this AMENITY-RICH masterpiece showcases over 12,000 SF of refined living space (approx. 9,000 SF above grade + 3,000 SF lower level) on an impressive 71' frontage, offering UNMATCHED CURB APPEAL and a true LUXURY experience. The grand foyer introduces expansive principal rooms, designer finishes, plaster moldings, coffered ceilings, and elegant fireplace features that anchor warm, welcoming gatherings. The chef-inspired kitchen is a showpiece, equipped with TOP-OF-THE-LINE Miele APPLANCES, custom cabinetry, quartz surfaces, pot filler, radiant HEATED FLOORS, and a large island, complemented by a fully equipped SEPARATE WOK KITCHEN. The breakfast area opens seamlessly to the landscaped backyard featuring natural stone, a fully enclosed NEW GAZEBO, and a pool-sized lot. Multiple skylights drench the home in NATURAL LIGHT. The opulent primary suite offers a sitting area with Juliette balcony, lavish 6-piece ensuite plus an additional 2-piece inner ensuite, and a spacious walk-in closet. All additional bedrooms include private ensuites, walk-in closets, and hardwood floors. The AMENITY-PACKED LOWER LEVEL includes a sound-insulated home theatre, wine cellar, wet bar, steam & dry saunas, large recreation/party area, gym, and a full GOLF SIMULATOR with exercise space. Walk-out access creates a seamless indoor/outdoor flow. Additional highlights include a 4-STOREY GRAND STAIRCASE, ELEVATOR, 3-CAR GARAGE with 14' ceilings (CAR-LIFT suitable), whole-home audio, CCTV surveillance, 400-amp service, 20KW backup GENERATOR, RADIANT FLOOR HEATING, two furnaces, two A/C units, HRV-fresh air system, water softener, and built-in smart home systems. Located steps to renowned schools, shops, parks, and upscale amenities, this exceptional residence offers luxury living at its finest in one of Toronto's most coveted neighbourhoods.
Property Details
Interior
Features
Main Floor
Living
6.63 x 4.85Gas Fireplace / Wainscoting / Picture Window
Dining
5.16 x 5.03hardwood floor / Combined W/Living / Coffered Ceiling
Family
5.44 x 5.44O/Looks Backyard / Electric Fireplace / B/I Shelves
Kitchen
6.32 x 4.85Centre Island / Stainless Steel Appl / Breakfast Area
Exterior
Features
Parking
Garage spaces 3
Garage type Built-In
Other parking spaces 6
Total parking spaces 9
Property History
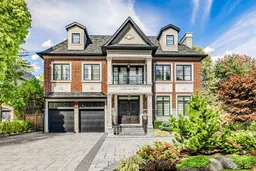 50
50