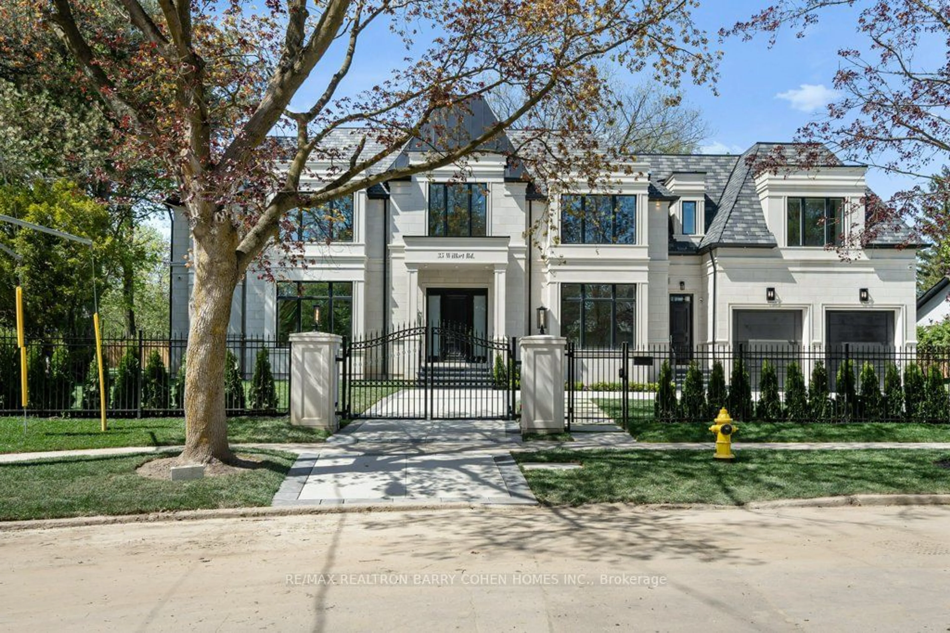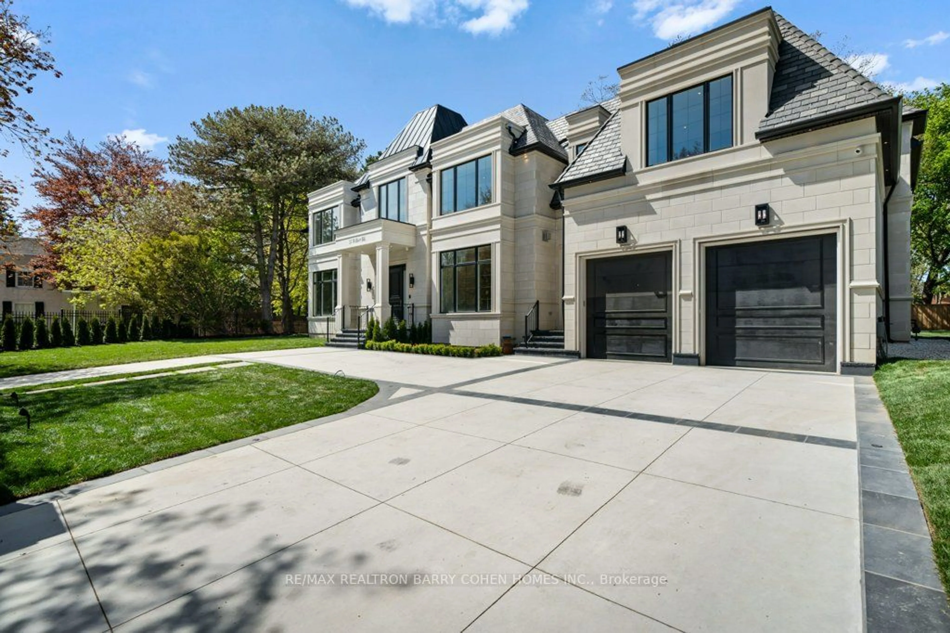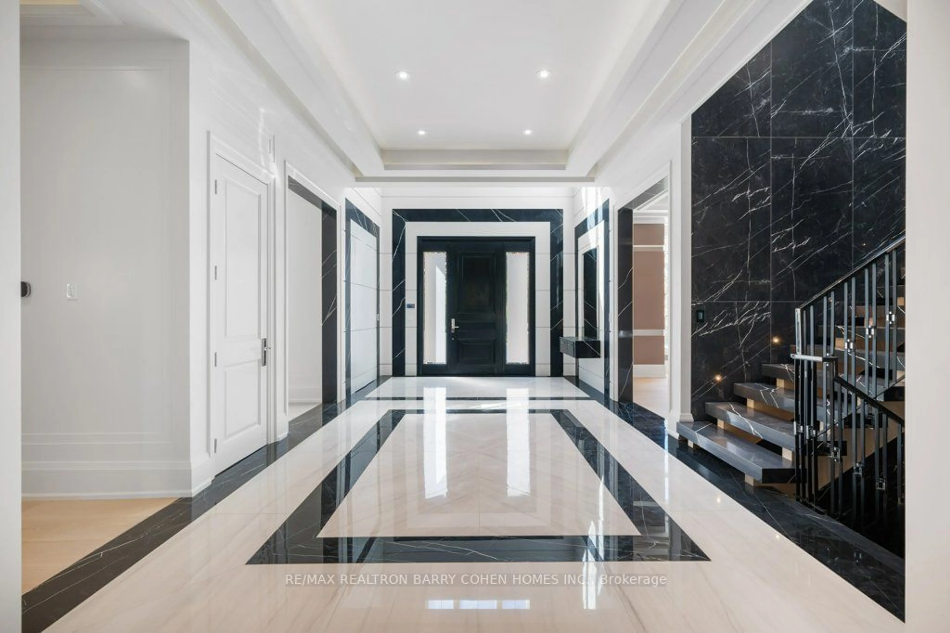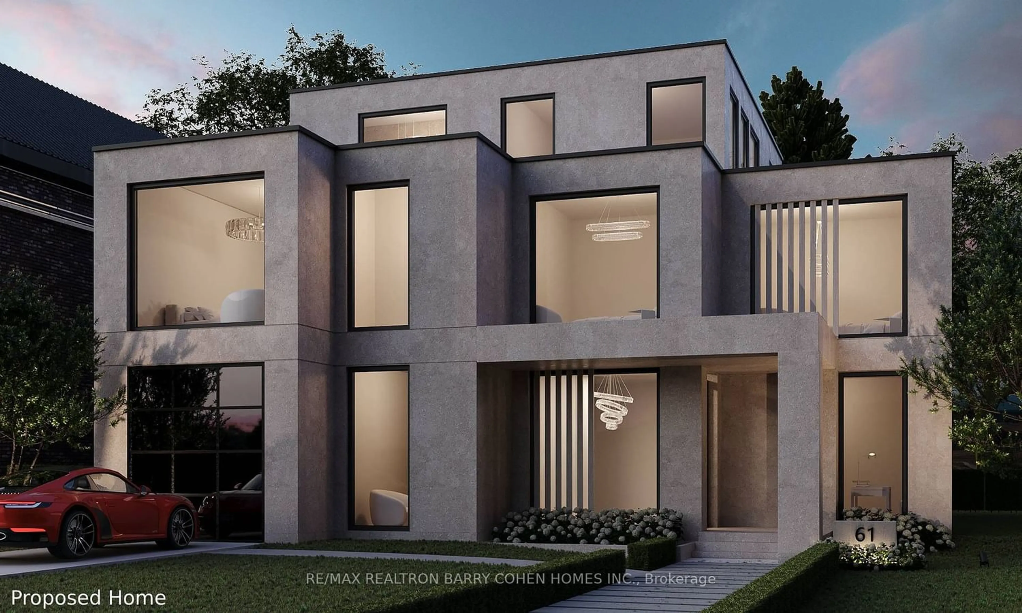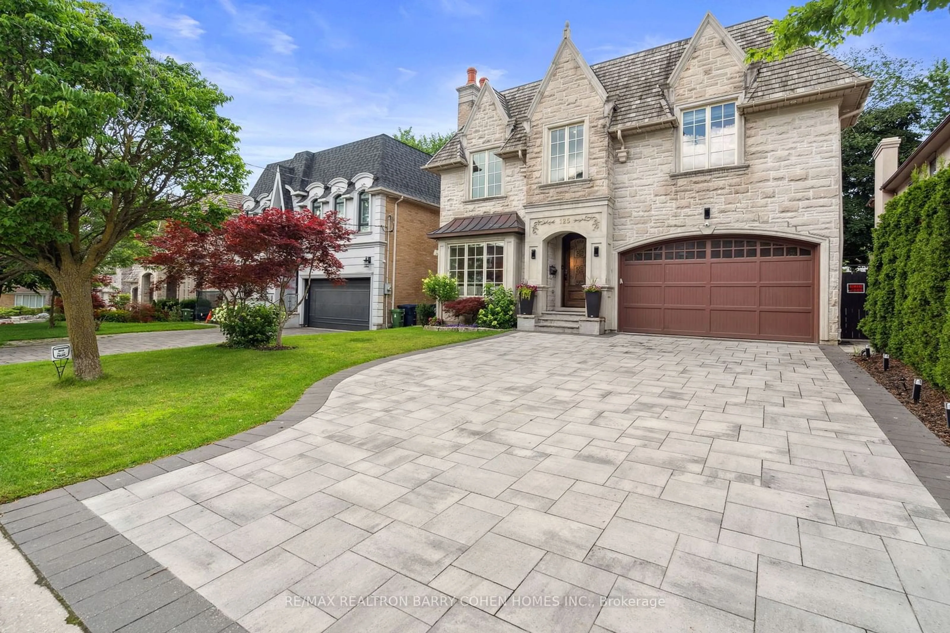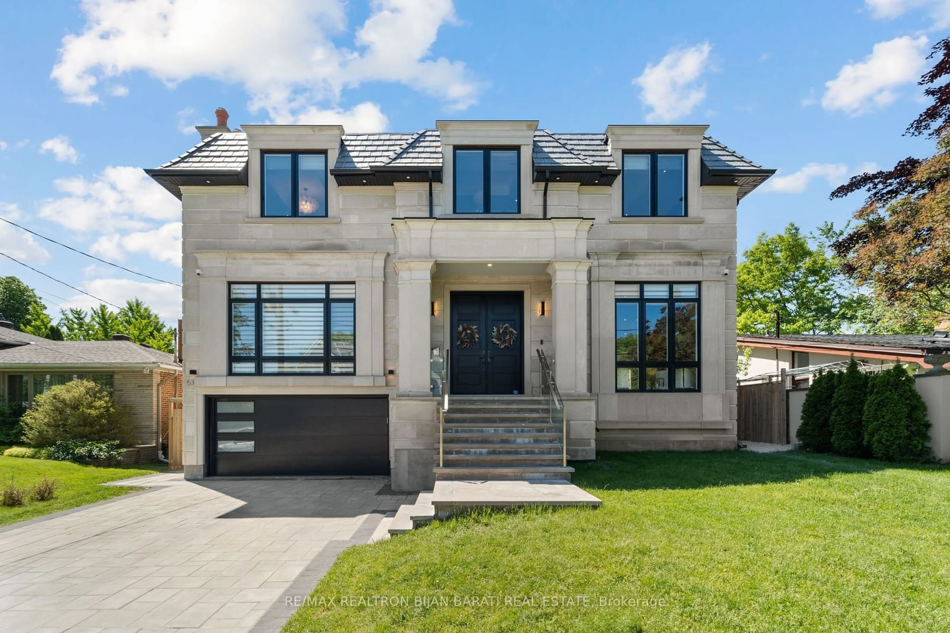35 Wilket Rd, Toronto, Ontario M2L 1N9
Contact us about this property
Highlights
Estimated ValueThis is the price Wahi expects this property to sell for.
The calculation is powered by our Instant Home Value Estimate, which uses current market and property price trends to estimate your home’s value with a 90% accuracy rate.$4,556,000*
Price/Sqft-
Days On Market4 days
Est. Mortgage$51,020/mth
Tax Amount (2023)-
Description
An Extraordinary New Architectural Marvel By Nazem + Rose Design, Meticulously Crafted By Castle Rock Homes. This Luxurious Residence, Situated In The Prestigious Bridle Path Neighborhood, Features A Gated Entry And Is Nestled On A Tremendous Pie-Shaped Lot Boasting 165 Feet Of Width. Offering 8,300 Square Feet Of Living Space, Showcasing A Stunning Limestone Exterior, Simulated Slate Roof, Leaded Copper Eaves Troughs, And A Heated Driveway Leading To A 5-Car Garage With A Car Elevator. A Chef-Inspired Dream Kitchen That Opens To A Family Room With A Soaring 22-Foot Ceiling And Walk-Out Access To A Stone Coppola With A Fireplace. The Main Floor Also Includes A Library With Its Own Ensuite, A Main Floor In-Law Suite, And A Mudroom With Service Entry. The Primary Bedroom Retreat Features A Private Terrace, While The Walk-Out Basement Leads To A Private Backyard. This Residence Is Appointed With The Finest Luxuries, Including Heated Floors Throughout, 10.5-Inch White Oak Hardwood Floors, Six Fireplaces, An Elevator, And State-Of-The-Art Smart House Technology With Control4 Home Automation And Visual Security. The Outstanding Lower Level Adds An Additional 4,000 Square Feet Of Space, Complete With Heated Floors, A Recreation Room, Wet Bar, Walk-In Wine Cellar, Home Theater With Paneling, Nanny Suite, Exercise Room, Sauna, And More. This Property Is A True Architectural Gem, Offering The Finest Luxuries And Modern Conveniences For A Sophisticated And Comfortable Lifestyle. Dont Miss The Opportunity To Own This Remarkable Home In One Of The Most Prestigious Neighborhoods.
Upcoming Open Houses
Property Details
Interior
Features
Exterior
Features
Parking
Garage spaces 5
Garage type Built-In
Other parking spaces 8
Total parking spaces 13
Property History
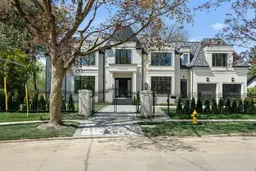 40
40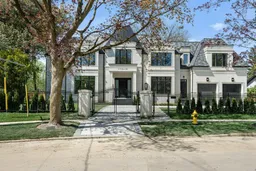 40
40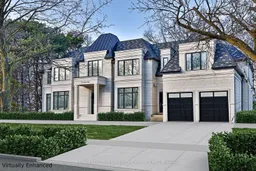 9
9Get up to 1% cashback when you buy your dream home with Wahi Cashback

A new way to buy a home that puts cash back in your pocket.
- Our in-house Realtors do more deals and bring that negotiating power into your corner
- We leverage technology to get you more insights, move faster and simplify the process
- Our digital business model means we pass the savings onto you, with up to 1% cashback on the purchase of your home
