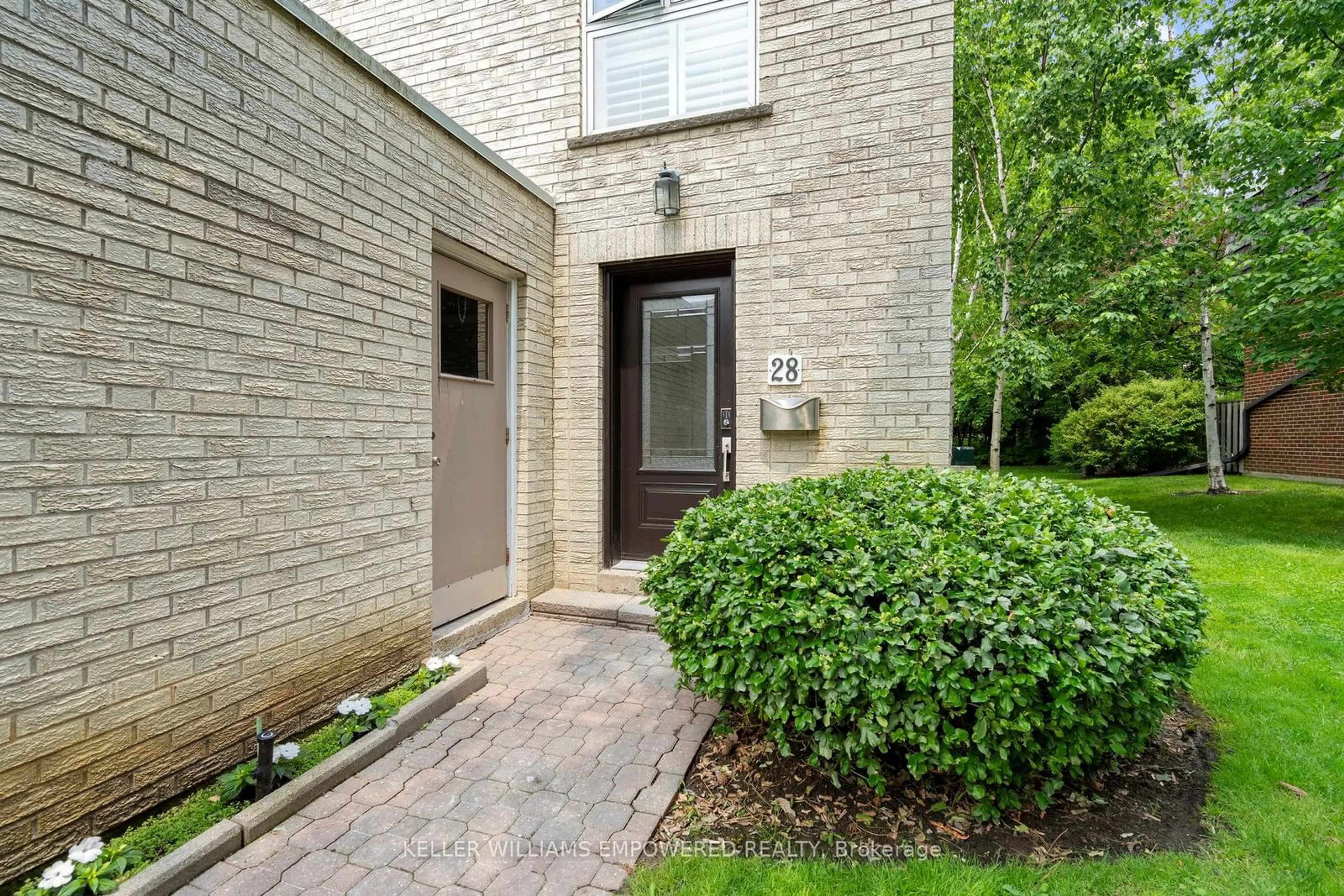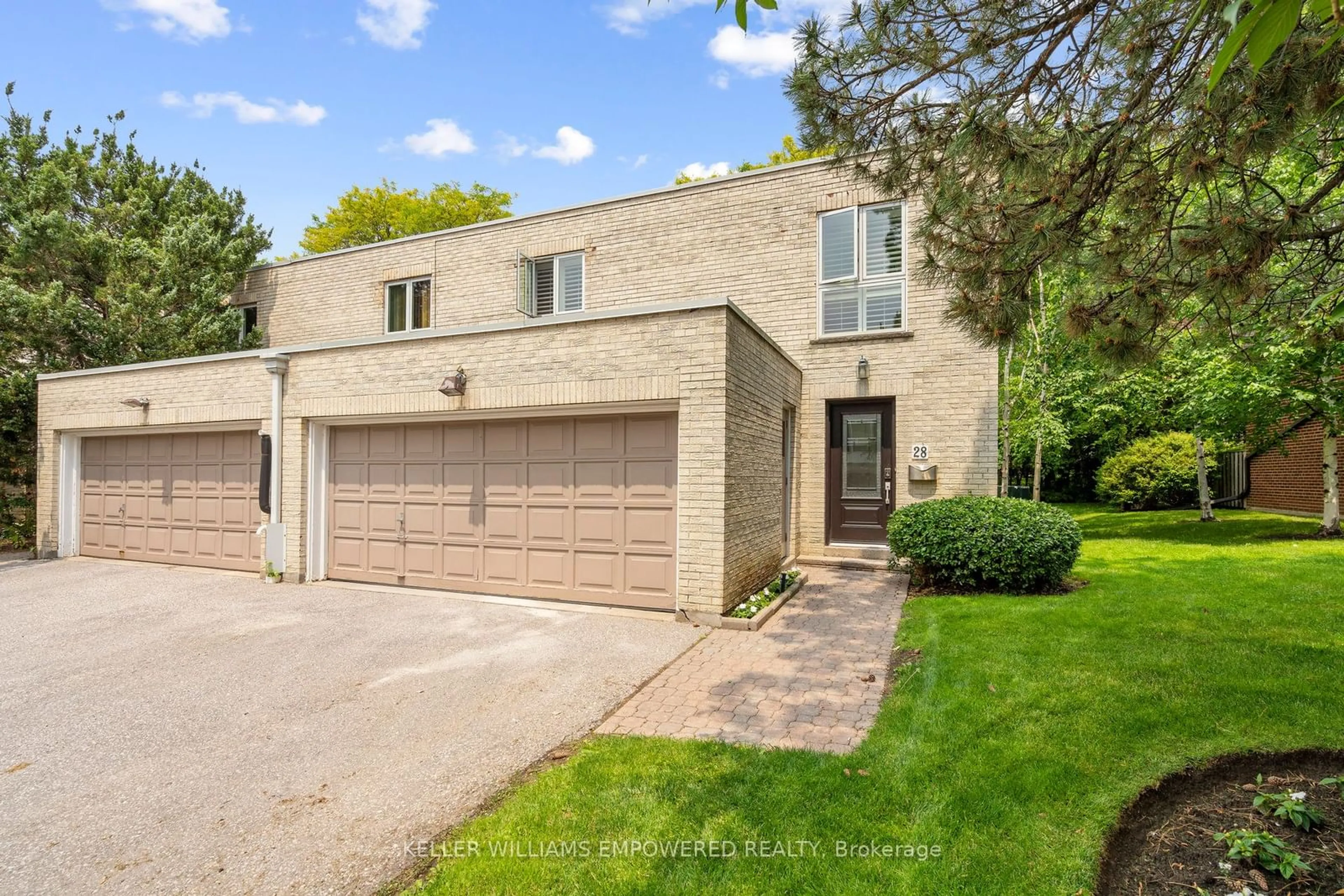28 Crimson Mill Way, Toronto, Ontario M2L 1T6
Contact us about this property
Highlights
Estimated ValueThis is the price Wahi expects this property to sell for.
The calculation is powered by our Instant Home Value Estimate, which uses current market and property price trends to estimate your home’s value with a 90% accuracy rate.Not available
Price/Sqft$865/sqft
Est. Mortgage$7,035/mo
Maintenance fees$1654/mo
Tax Amount (2024)$7,146/yr
Days On Market162 days
Description
Welcome to 28 Crimson Millway,Rarely available offering at the prestigious "Millways" complex in Bayview Mills.This Design fullyrenovated(2023) 4-bedroom 3-bathroom townhome has been transformed from top to bottom and offers a house-like feel with over 2500 square feet of living space including the basement.All bathrooms fully renovated (2023). The main floor boasts an open concept layout with a chef's kitchen featuring a handy island and Stainless-Steel appliances. Expansive Design Stone Foyer connect to living room & formal diningroom showcase with hardwood floors & provide a convenient walk-out to a private yard with lovely landscaping.Upgrades include California shutters,crown moulding, wainscoting,fresh paint & All new pot lights throughout.New windows installed in 2022.primary bedroom impresses with its huge walk-incloset, finished basement rec room provides extra space for relaxation or can be converted into a fifth bedroom. Enjoy the amenities of thecomplex,swimming pool,in a safe & friendly environment.With its upgraded ample space,this bright and spacious townhome is A Must-See.
Property Details
Interior
Features
Main Floor
Foyer
2.21 x 2.61Stone Floor / Open Concept / Closet
Living
3.84 x 5.24Hardwood Floor / W/O To Yard / Sliding Doors
Dining
3.55 x 3.58Hardwood Floor / O/Looks Backyard / Large Window
Kitchen
3.86 x 3.40Hardwood Floor / Stainless Steel Appl / Granite Counter
Exterior
Parking
Garage spaces 2
Garage type Built-In
Other parking spaces 2
Total parking spaces 4
Condo Details
Amenities
Bbqs Allowed, Outdoor Pool, Visitor Parking
Inclusions
Property History
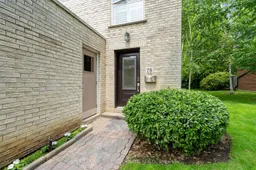 40
40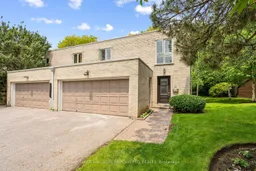 37
37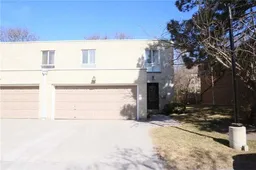 16
16Get up to 1% cashback when you buy your dream home with Wahi Cashback

A new way to buy a home that puts cash back in your pocket.
- Our in-house Realtors do more deals and bring that negotiating power into your corner
- We leverage technology to get you more insights, move faster and simplify the process
- Our digital business model means we pass the savings onto you, with up to 1% cashback on the purchase of your home
