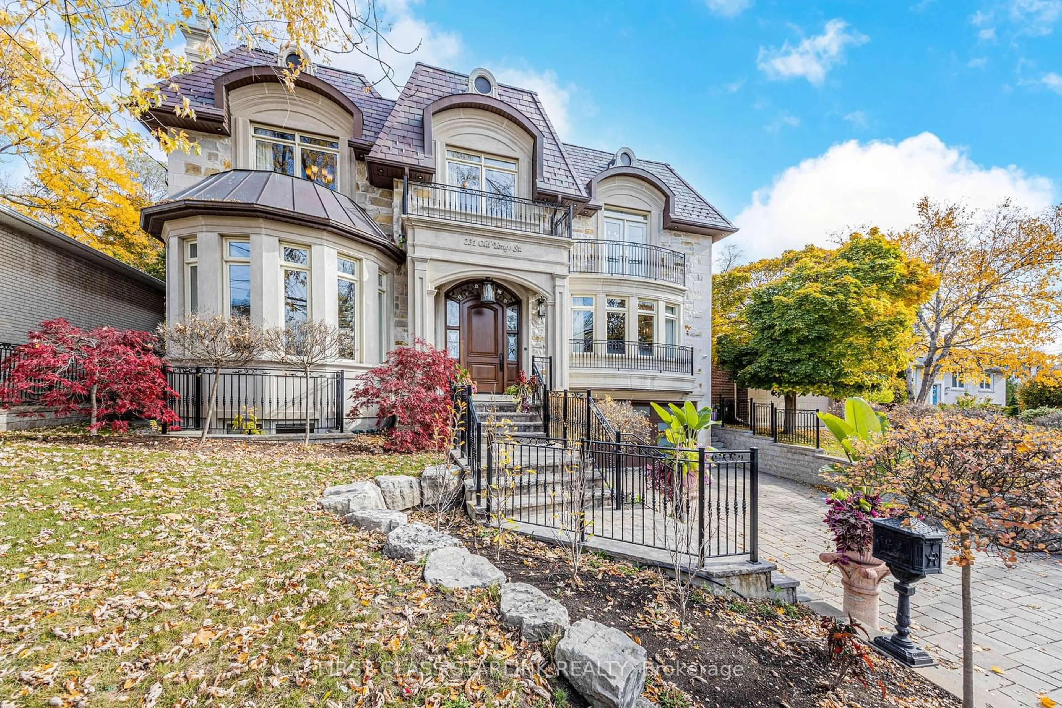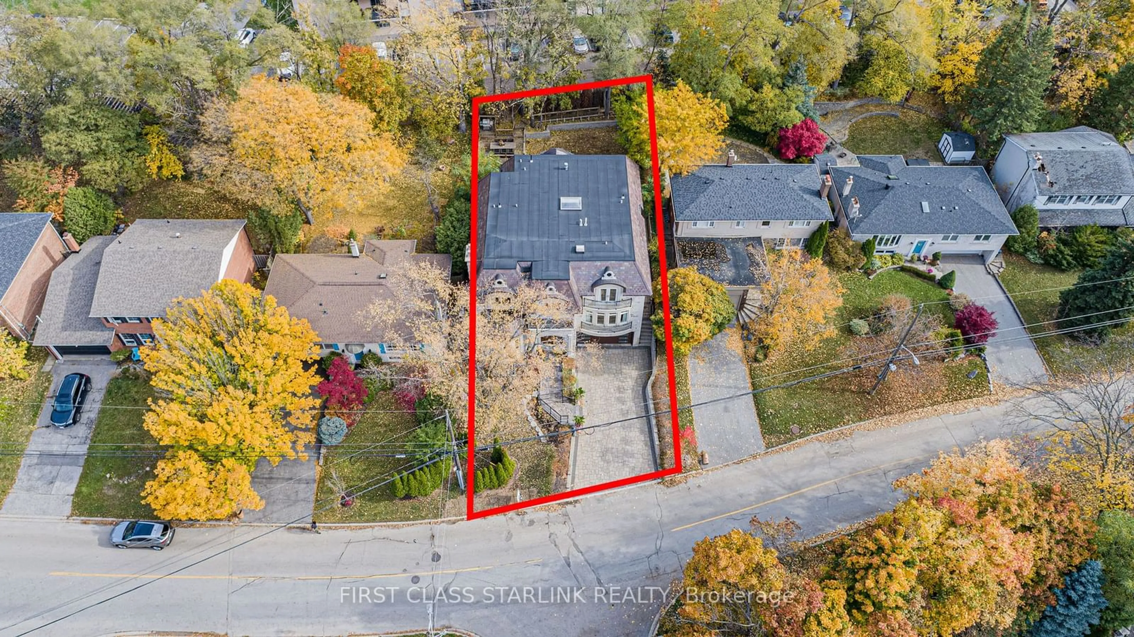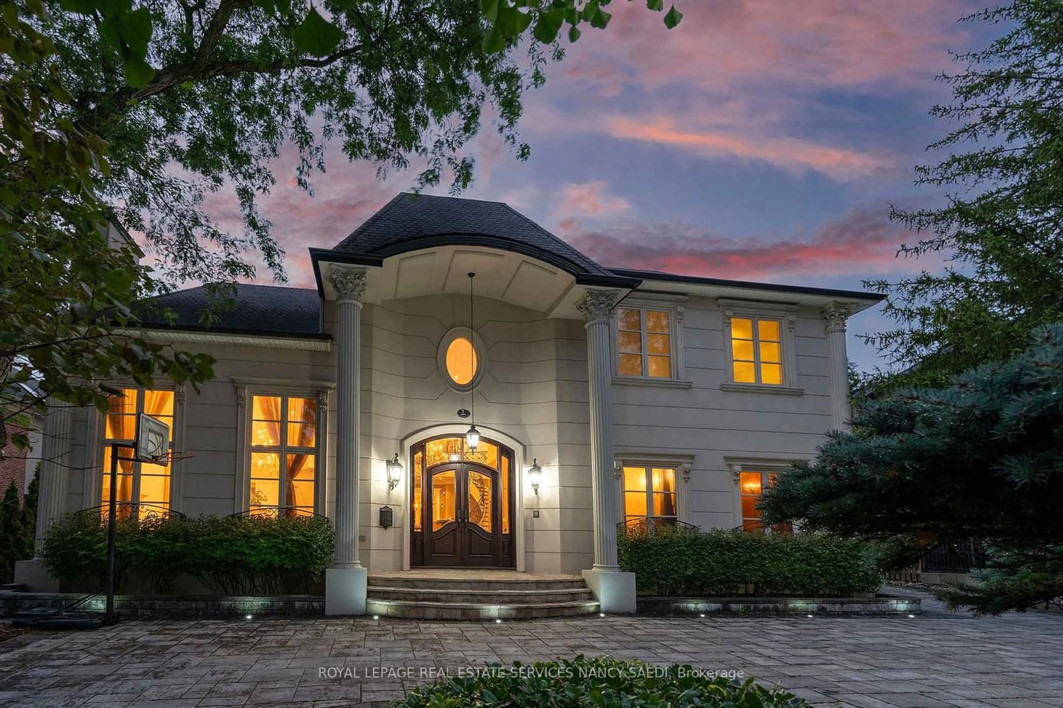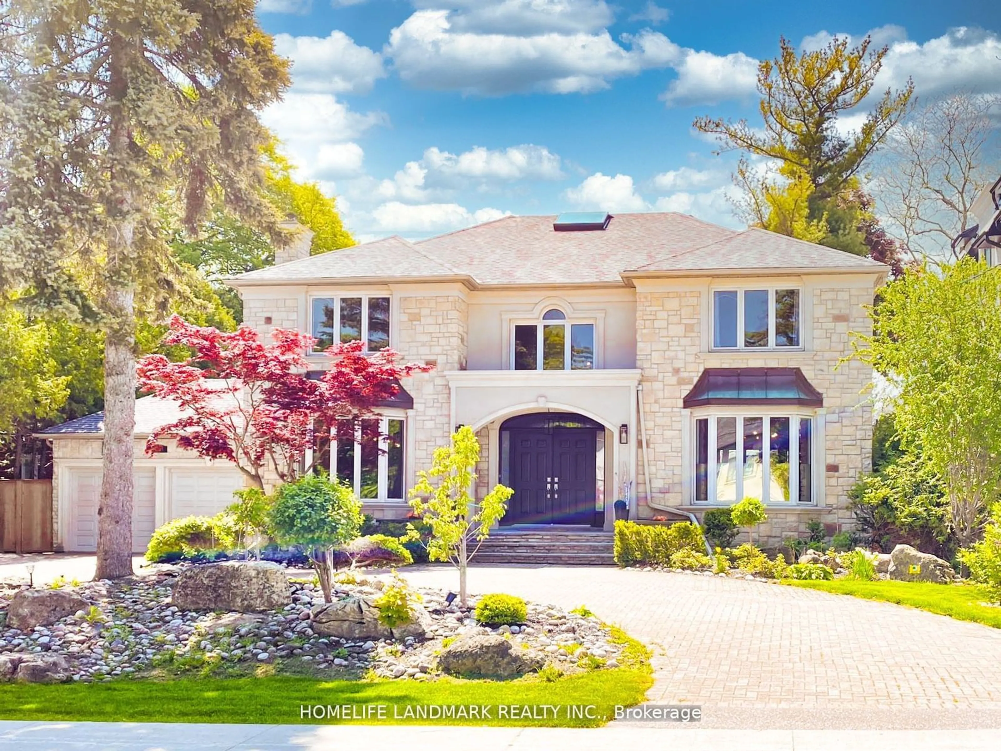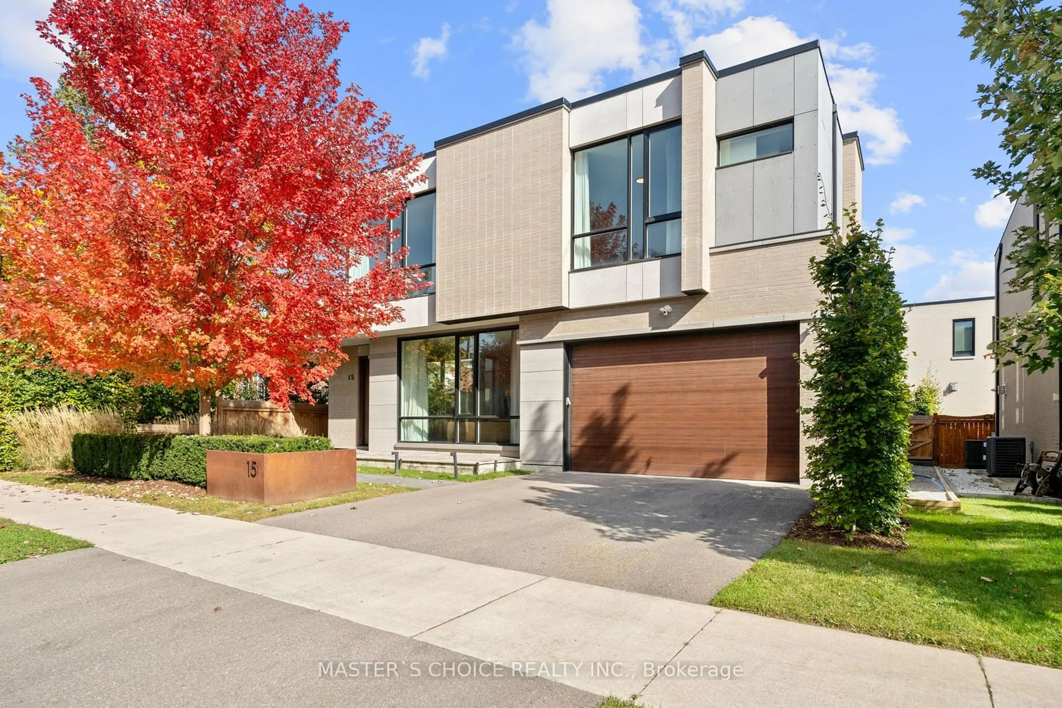231 Old Yonge St, Toronto, Ontario M2P 1R5
Contact us about this property
Highlights
Estimated ValueThis is the price Wahi expects this property to sell for.
The calculation is powered by our Instant Home Value Estimate, which uses current market and property price trends to estimate your home’s value with a 90% accuracy rate.Not available
Price/Sqft$618/sqft
Est. Mortgage$26,540/mo
Tax Amount (2024)$26,487/yr
Days On Market91 days
Description
An Exceptional cutting-edge estate blending modern design with classic elegance, only 5 years old and approximate 7500 sq ft luxurious living area (5500 sq ft above grade), set on a 61-foot lot in the prestigious St. Andrew neighborhood. This masterpiece of sophisticated design and craftsmanship leaves no detail overlooked, offering dramatic curb appeal with natural stone faade and exquisite materials, and 11 ft vaulted soaring ceilings (main floor) that flood the home with natural light through impressive windows and oversized dome skylight.Stunning marble/jade heated floor and exquisite stone walls on main floor, also heated floor in basement and all washrooms. The chef-inspired kitchen with top Miele appliances features a center island and is complemented by a second kitchen with a pantry and mudroom. All impeccable bedrooms have own ensuite, while the finished walk-out basement with high ceilings for recreation room, gym, sauna, wet bar and wine cellar. The private backyard is perfect for family gatherings and quiet retreats, while the front yard steps and driveway are all heated for your winter comfort. Enjoy the convenience of being steps away from golf course, private school, downtown amenities and highways, an unparalleled living experience with sanctuary of comfort and style.
Property Details
Interior
Features
Main Floor
Living
5.61 x 5.50Marble Floor / Fireplace / Combined W/Dining
Dining
5.13 x 5.10Marble Floor / Crown Moulding / Combined W/Living
Kitchen
5.41 x 5.38Marble Floor / Pot Lights / Centre Island
Breakfast
5.64 x 3.36Marble Floor / Picture Window / Crown Moulding
Exterior
Features
Parking
Garage spaces 3
Garage type Built-In
Other parking spaces 3
Total parking spaces 6
Property History
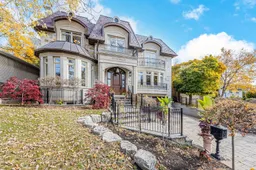 40
40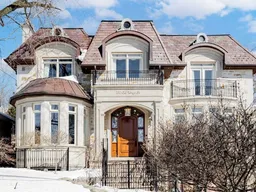 36
36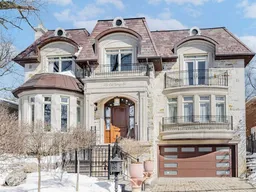 39
39Get up to 1% cashback when you buy your dream home with Wahi Cashback

A new way to buy a home that puts cash back in your pocket.
- Our in-house Realtors do more deals and bring that negotiating power into your corner
- We leverage technology to get you more insights, move faster and simplify the process
- Our digital business model means we pass the savings onto you, with up to 1% cashback on the purchase of your home
