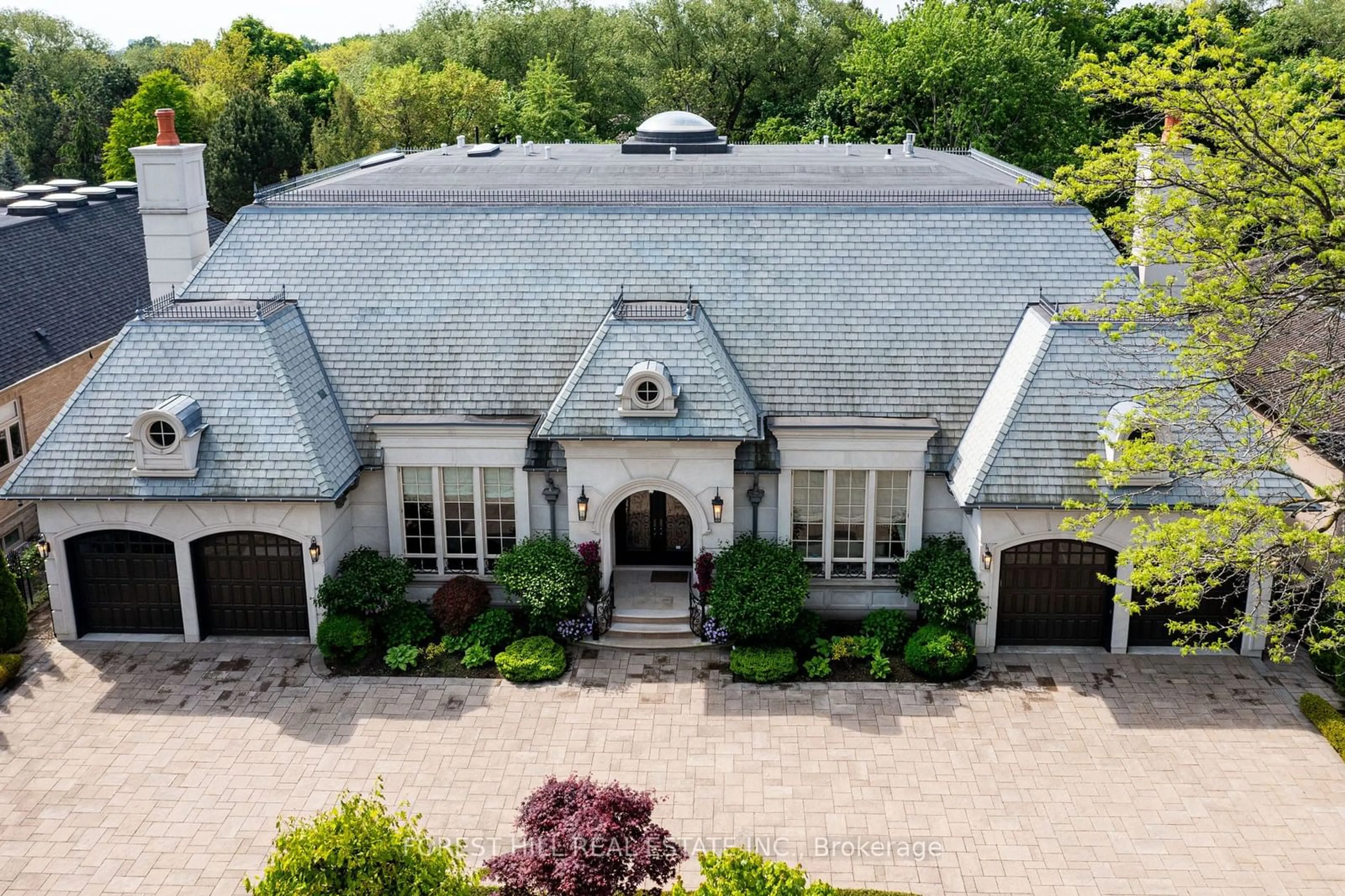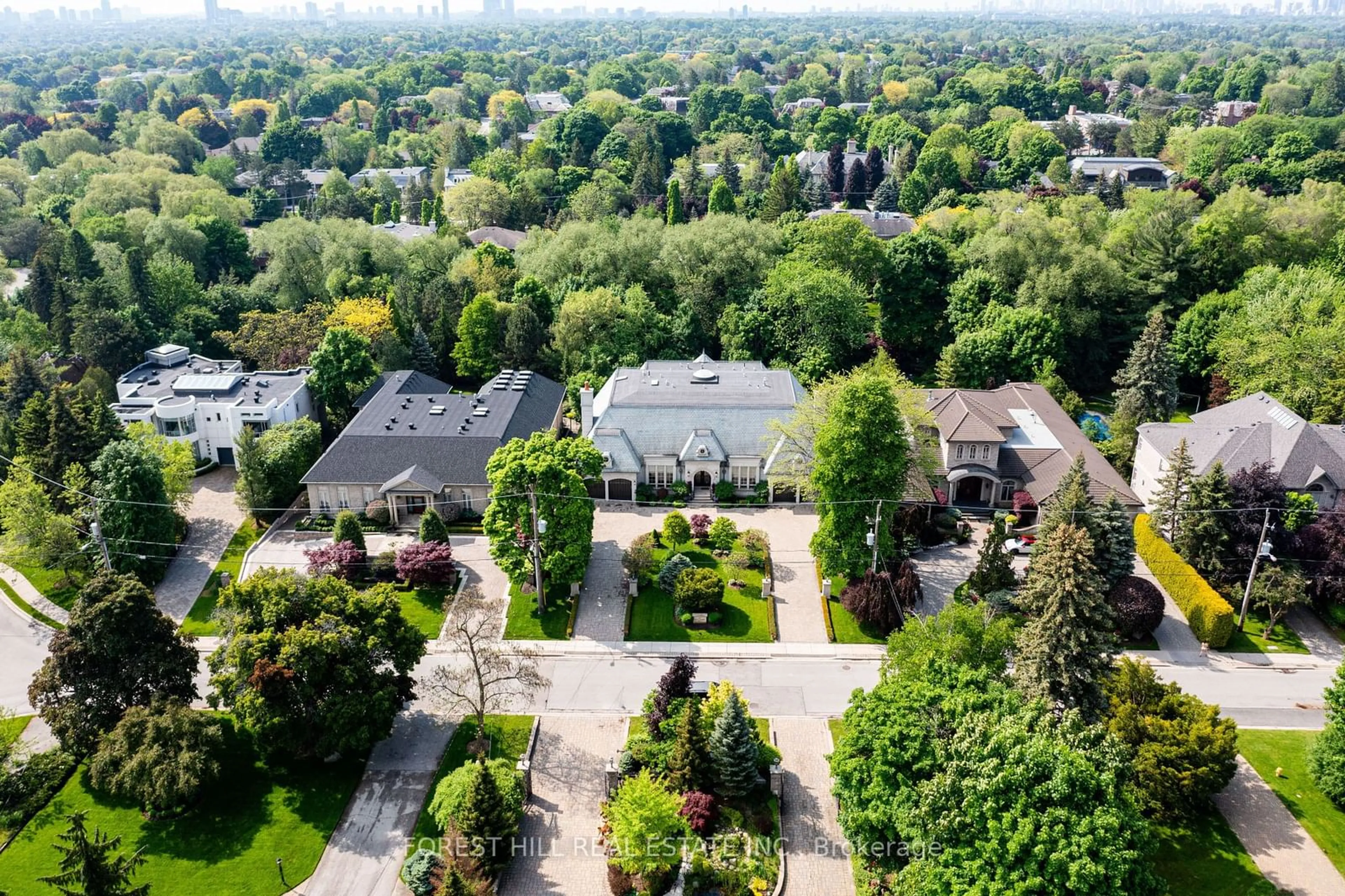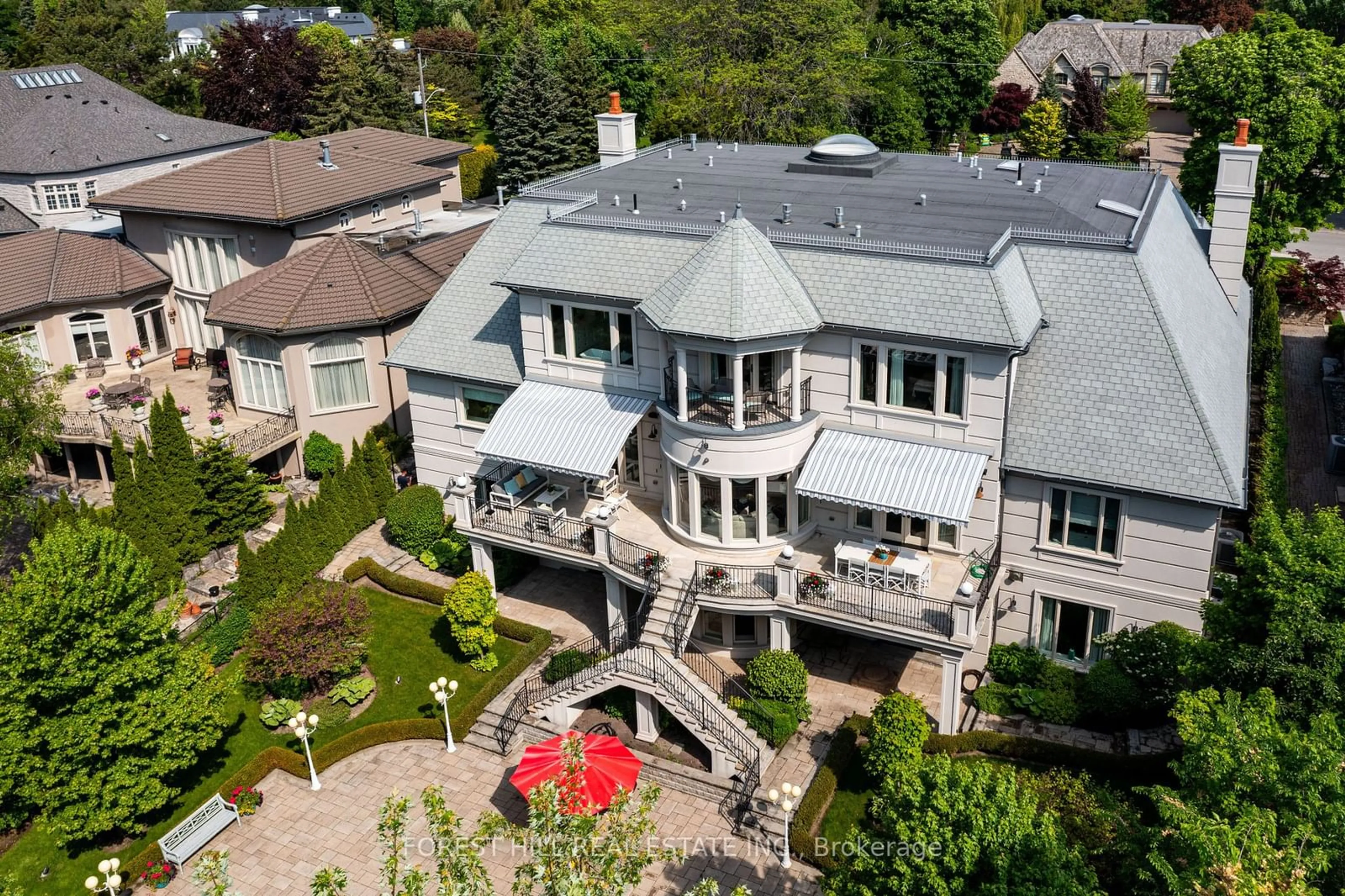101 Forest Heights Blvd, Toronto, Ontario M2L 2K7
Contact us about this property
Highlights
Estimated ValueThis is the price Wahi expects this property to sell for.
The calculation is powered by our Instant Home Value Estimate, which uses current market and property price trends to estimate your home’s value with a 90% accuracy rate.$9,266,000*
Price/Sqft$1,280/sqft
Days On Market42 days
Est. Mortgage$54,971/mth
Tax Amount (2024)$51,866/yr
Description
Welcome to the magnificent, luxurious and unparallel unique home nestled in heart of Bayview/Yorkmills on 100x286 feet lot. Once a lifetime opportunity, don't miss out. Double height foyer with Calcutta gold marble flooring,an 8'round skylight. Coffered ceiling prim bedroom with a tea for two balcony O/L private garden, double sided fireplace, sitting area and an elegant heated floor En suit. Over 12,000 above grade living space. A masterpiece of the builder's own house with attention to details and workmanship. 11 ft high library W floor to ceiling wood paneling & built in bookshelves. 14' H living r, 14' H dining room with 2 chandeliers. Gorgeous kitchen 15 ft High with high end appliances, pantry, 18'x16' breakfast room. second primary br with 8 pc En suit and large WI closet and cedar closet in main floor. Above grade lower level W all entertainment features, wet bar, 4 people Spa, sauna, steam shower, Gym, walk out to Oasis garden. sound sys, sprik.sys, roughed in home theater, elevator,
Property Details
Interior
Features
Main Floor
Living
5.69 x 5.38Fireplace / Coffered Ceiling / Hardwood Floor
Dining
5.39 x 4.32Coffered Ceiling / Hardwood Floor / French Doors
Kitchen
5.74 x 4.88Breakfast Area / Marble Counter / Coffered Ceiling
Family
7.50 x 5.00Coffered Ceiling / Bow Window / Fireplace
Exterior
Features
Parking
Garage spaces 4
Garage type Attached
Other parking spaces 14
Total parking spaces 18
Property History
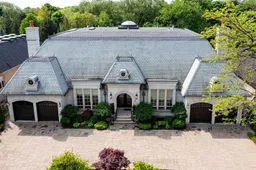 40
40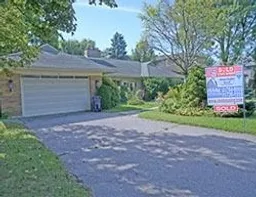 9
9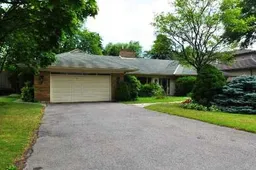 9
9Get up to 1% cashback when you buy your dream home with Wahi Cashback

A new way to buy a home that puts cash back in your pocket.
- Our in-house Realtors do more deals and bring that negotiating power into your corner
- We leverage technology to get you more insights, move faster and simplify the process
- Our digital business model means we pass the savings onto you, with up to 1% cashback on the purchase of your home
