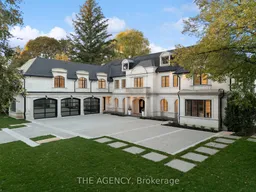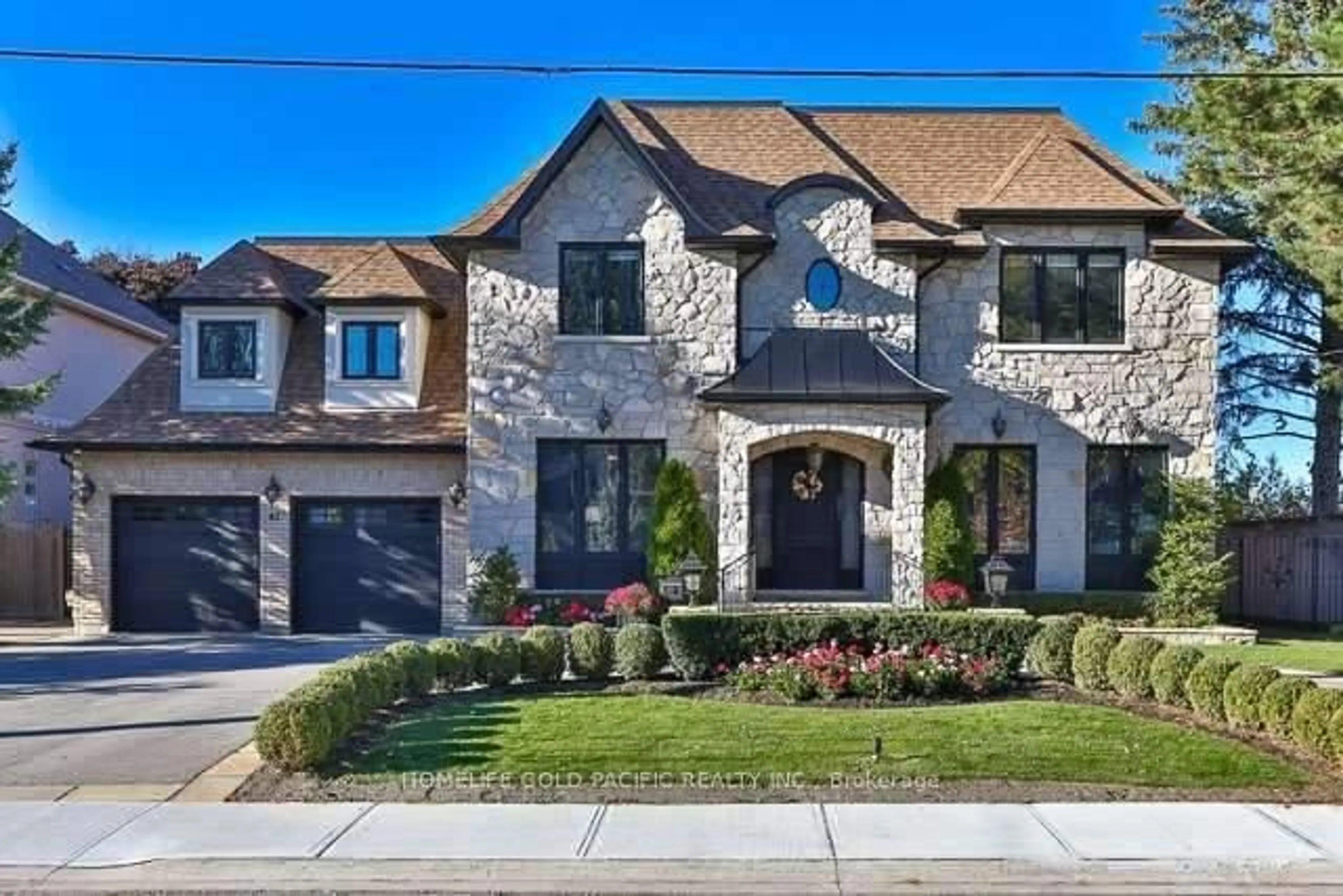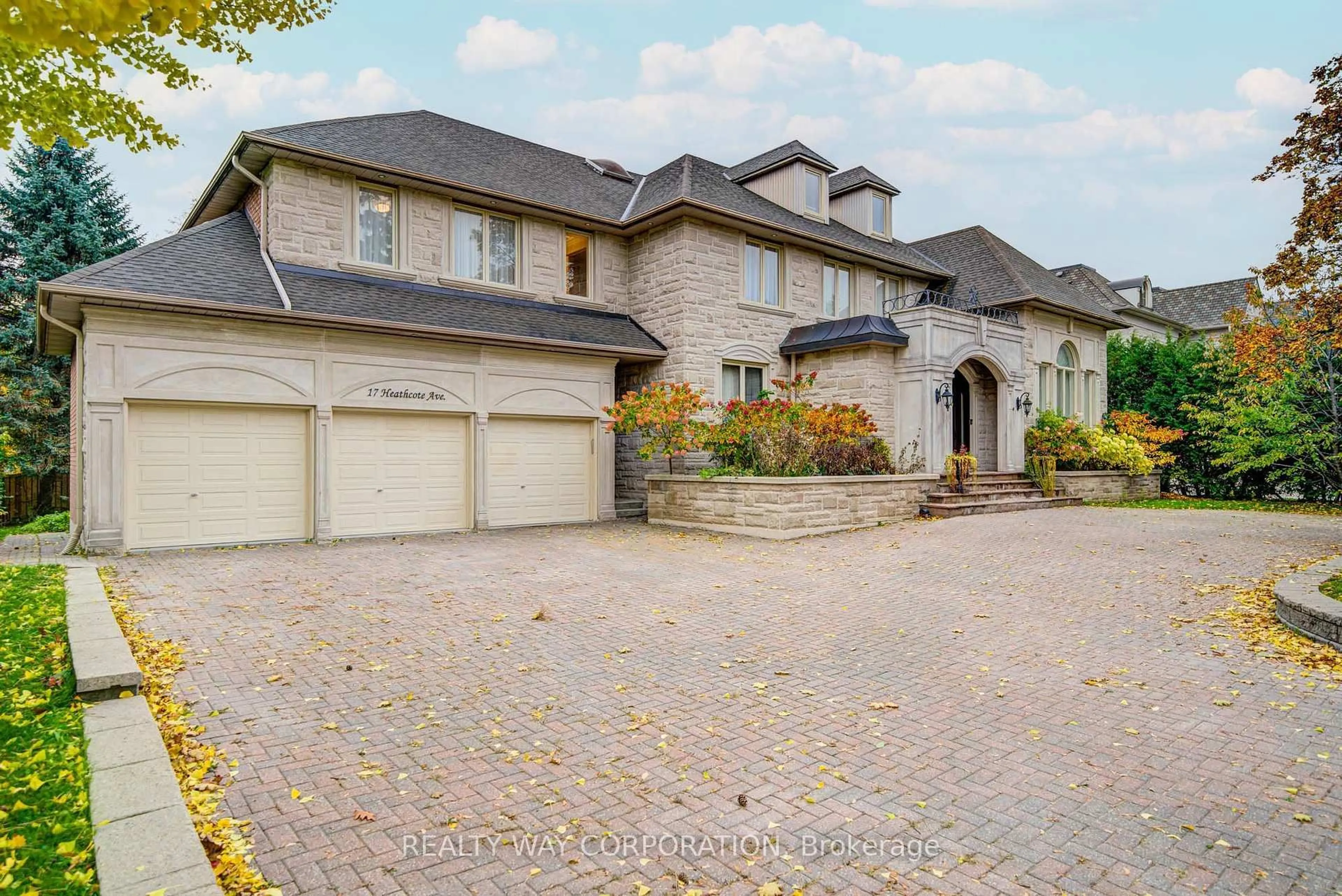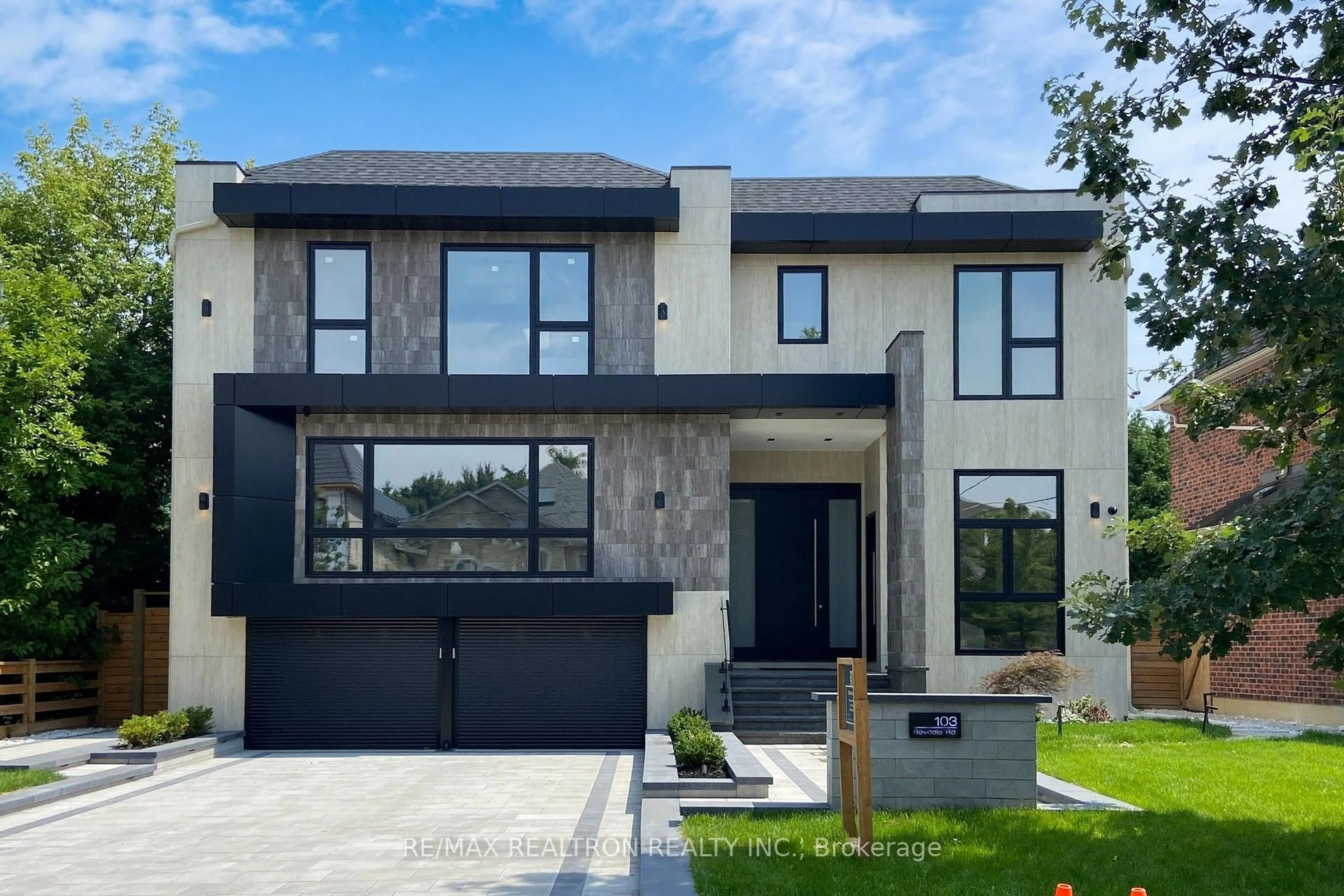Every facet of 100 Bayview Ridge reflects purpose and mastery a home where no surface or line exists without intent. Set on 44,595 sq. ft. of landscaped grounds, this residence was envisioned and executed with one guiding principle: uncompromising quality. From the foundation up, craftsmanship defines its essence. The exterior and interiors are wrapped in natural marble, hand-selected and installed by artisans. Select areas feature intricate, hand-cut inlays each aligned to perfection. Beneath every stone surface runs radiant heating, merging comfort with precision engineering. Inside, the millwork tells a story of individuality and discipline. There are no prefabricated elements every wall panel, cabinet, and door has been hand-built and finished to exact tolerances. Custom leatherfaced cabinetry integrates with the architecture, while book-matched stone in the bathrooms offers gallery level refinement. The main and prep kitchens balance function and form, fully outfitted with Sub-Zero and Wolf appliances, paneled to blend seamlessly with the millwork. Twin onyx marble islands provide sculptural elegance and durability, while dual ovens, microwaves, and dishwashers ensure performance at scale. The adjoining prep kitchen supports entertaining or private service. Each of the twelve bathrooms is individually curated with Axent smart toilets, Graff fixtures, and Victoria + Albert Duravit bathtubs. The primary ensuite stands apart anchored by a goldleaf marble vanity, hand-carved as a singular statement. On the lower level, a spa with steam and sauna, a professional gym, a private theater, and a custom walnut bar continue the same philosophy of flawless execution. 100 Bayview Ridge is not defined by extravagance but by precision. It is a study in design, craftsmanship, and discipline where quality isn't just seen but felt in every detail.
Inclusions: Full details of inclusions and exclusions can be provided upon request.
 36
36





