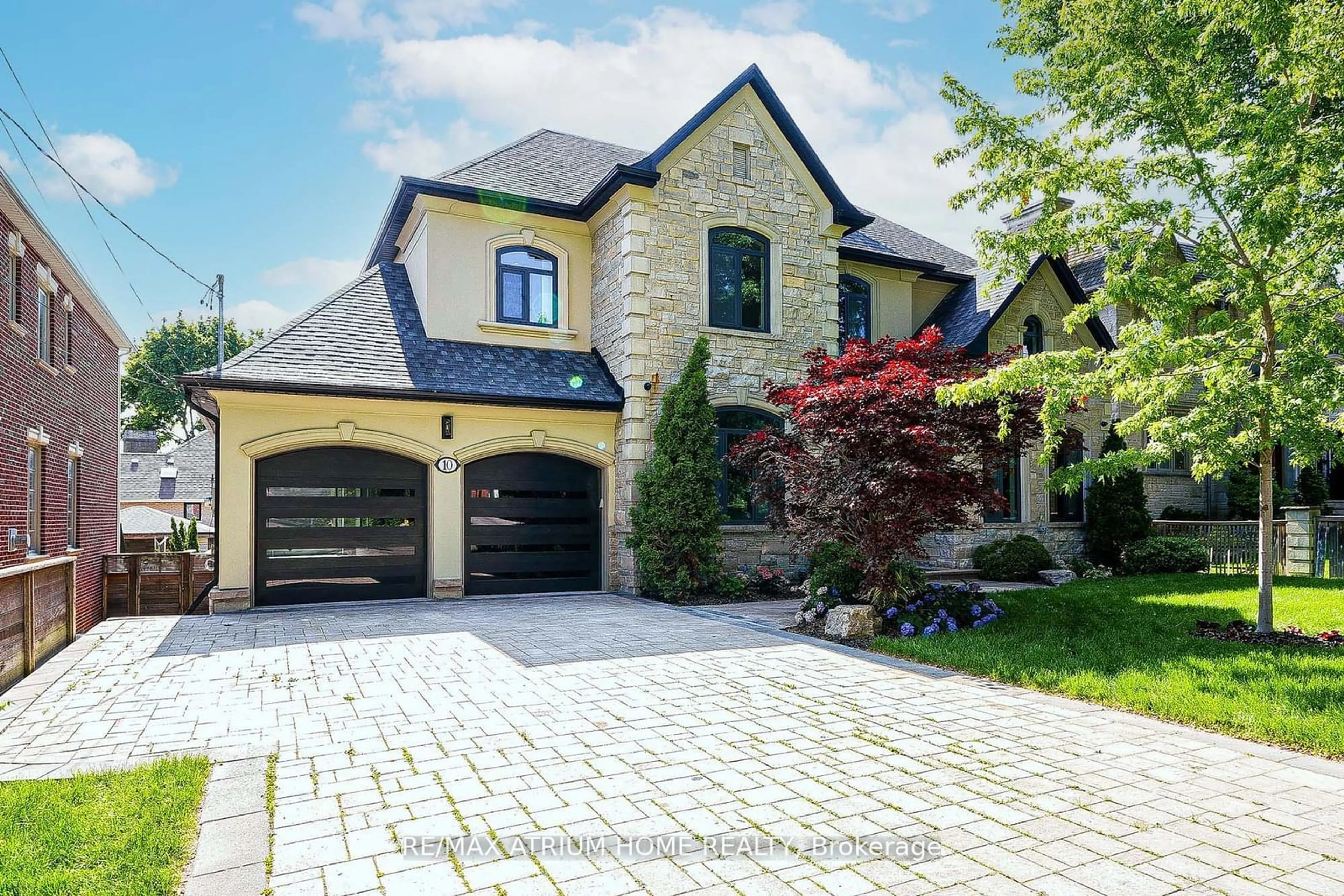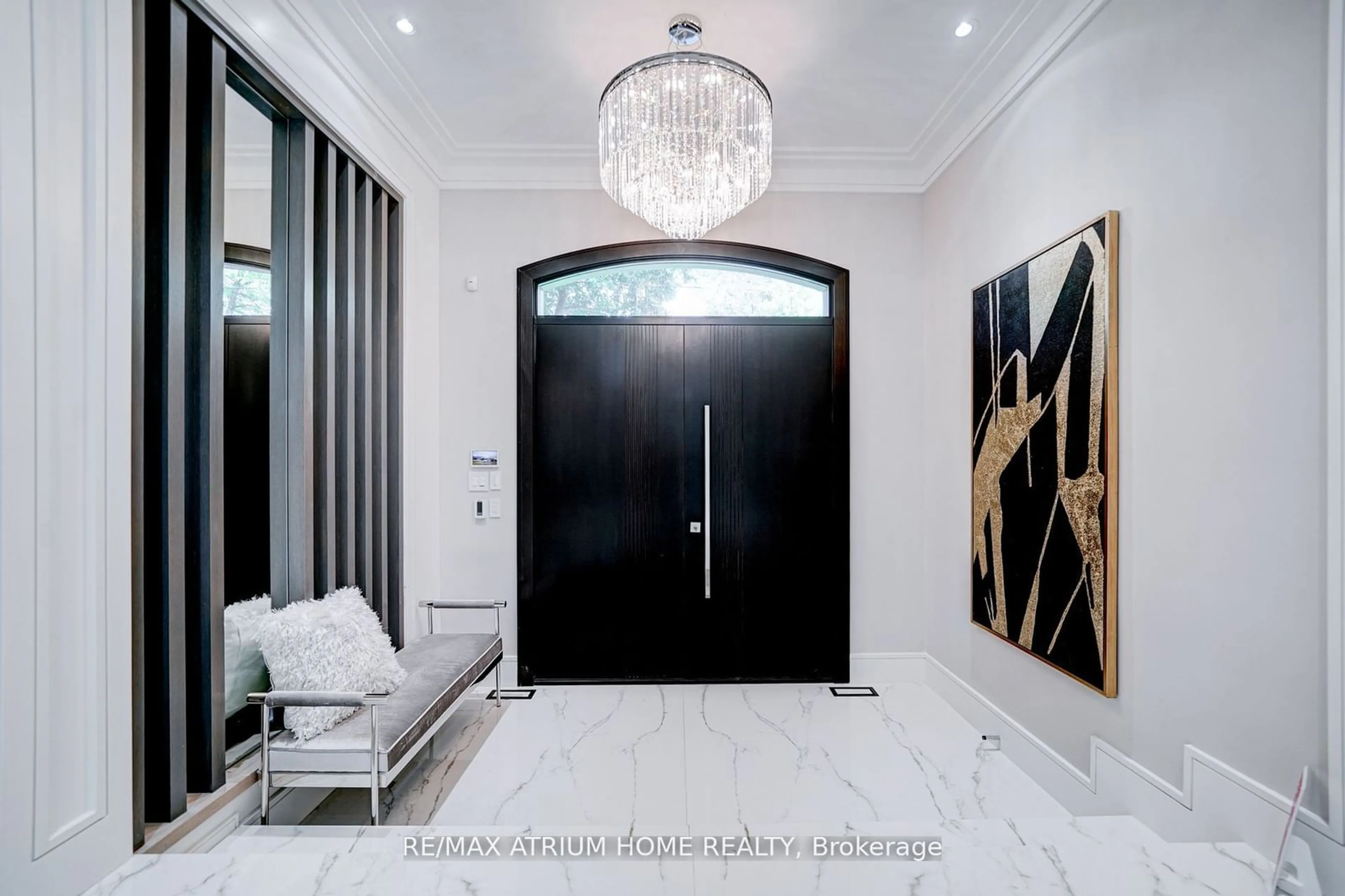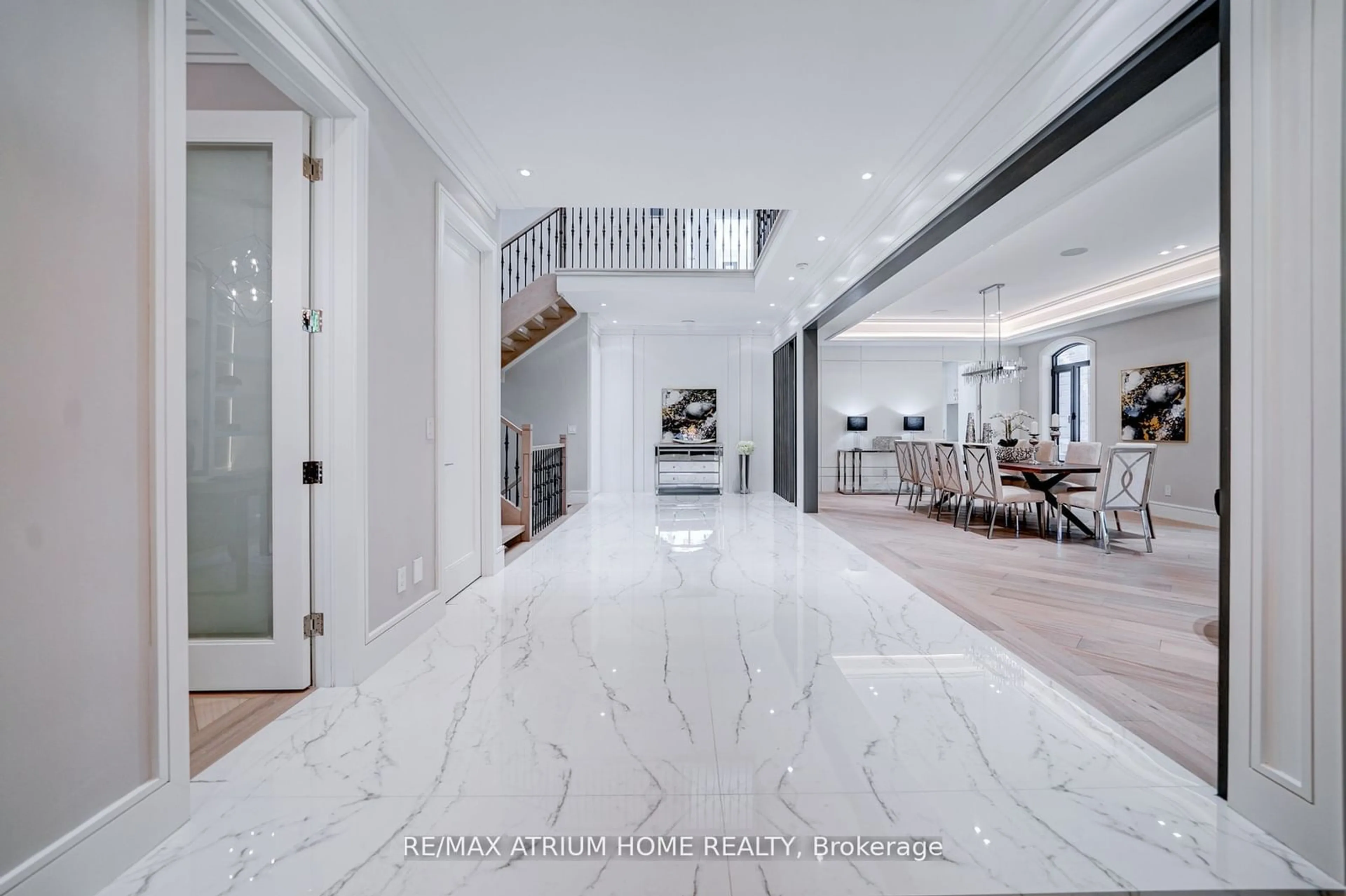10 Cedarwood Ave, Toronto, Ontario M2L 1L8
Contact us about this property
Highlights
Estimated ValueThis is the price Wahi expects this property to sell for.
The calculation is powered by our Instant Home Value Estimate, which uses current market and property price trends to estimate your home’s value with a 90% accuracy rate.$5,775,000*
Price/Sqft$740/sqft
Days On Market17 days
Est. Mortgage$31,771/mth
Tax Amount (2023)$26,712/yr
Description
Welcome To Tranquil Setting Of Cedarwood Ave In Prestigious Bayview/York Mills*Highly Rated Schools, Luxury Living And Easy D/T Commute. Elegant, Fully Renovated ! Tastefully Designed& Beautifully Laid-Out! Impressive Heated Flr Hallway W/Imported Porcelain Slab,7" Wide Engineered Hardwood Flr,Led Potlight,,Designer Accent's Walll!Quality Cabinet&Vanities!!Large Master:His&Her Closet,7Pc Heated Ensuite.Basement :W/O To Resort Style Sunny Backyard With Reno Decks, Patio&Pool.Wine Cellar, Exercise Room,Home Theater
Property Details
Interior
Features
2nd Floor
2nd Br
4.40 x 3.924 Pc Ensuite / Hardwood Floor / W/I Closet
Prim Bdrm
4.22 x 3.876 Pc Ensuite / Cathedral Ceiling / His/Hers Closets
3rd Br
5.23 x 4.053 Pc Ensuite / Hardwood Floor / W/I Closet
4th Br
5.11 x 3.964 Pc Ensuite / Hardwood Floor / W/I Closet
Exterior
Features
Parking
Garage spaces 3
Garage type Built-In
Other parking spaces 4
Total parking spaces 7
Property History
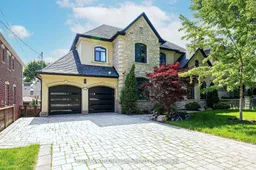 35
35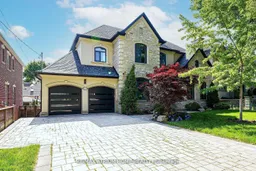 36
36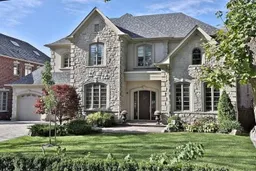 20
20Get up to 1% cashback when you buy your dream home with Wahi Cashback

A new way to buy a home that puts cash back in your pocket.
- Our in-house Realtors do more deals and bring that negotiating power into your corner
- We leverage technology to get you more insights, move faster and simplify the process
- Our digital business model means we pass the savings onto you, with up to 1% cashback on the purchase of your home
