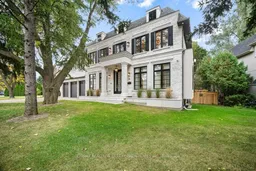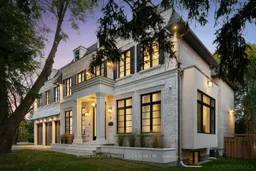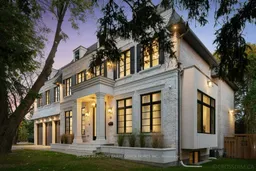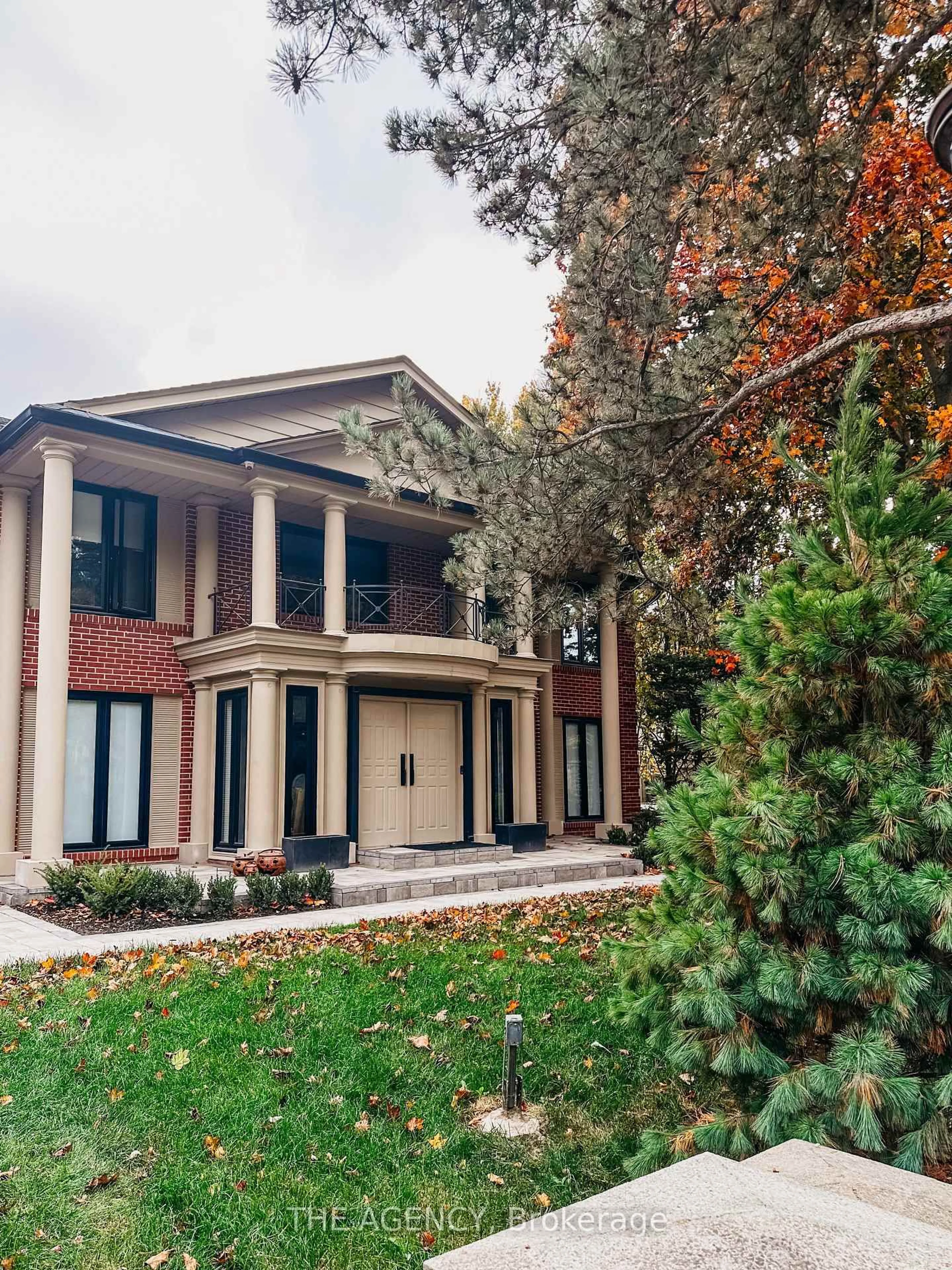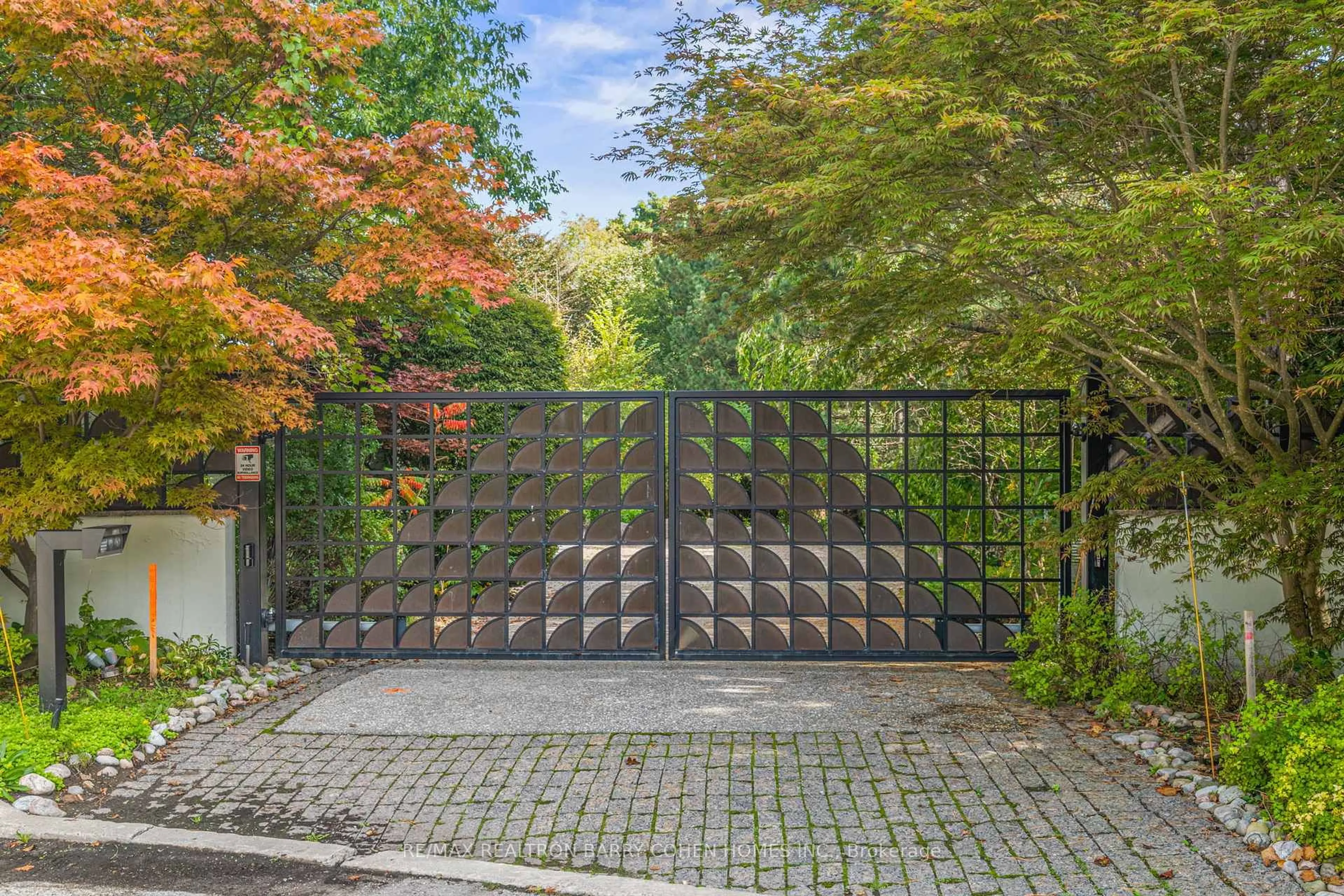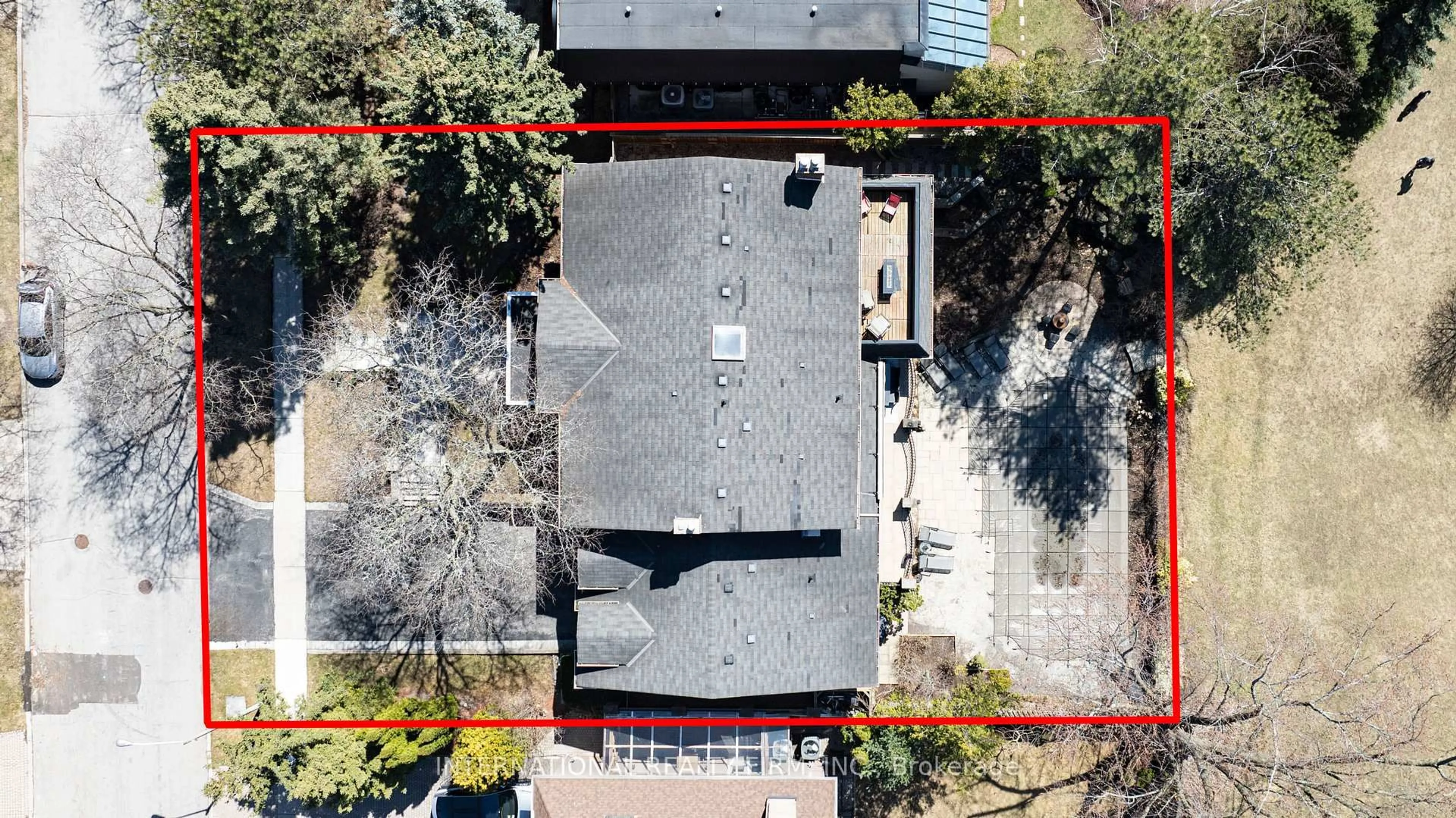Welcome to 34 Greengate Road a true masterpiece of luxury living in the prestigious York Mills community. Situated on a quiet, private street just steps from Edwards Gardens and the Bridle Path, this custom-built estate sits on a rare 120-foot-wide lot and combines timeless elegance with modern sophistication. Inside, soaring ceilings, radiant heated imported floors, and herringbone hardwood create an atmosphere of refinement. The grand living and dining rooms are ideal for entertaining, while the chef-inspired kitchen with sunlit breakfast area seamlessly opens to a warm and inviting family room. A private main-floor office, functional mudroom, and built-in elevator add convenience to everyday living. Upstairs, the lavish primary suite offers a spa-like en-suite and oversized walk-in closet. Each of the four additional bedrooms features its own en-suite, ensuring comfort and privacy. The fully finished lower level is designed for leisure and entertaining, with a spacious recreation area, sleek wet bar, radiant heated floors, home gym, theater room, and nanny/in-law suite. Perfectly located near top-rated schools, parks, transit, and premier shopping, 34 Greengate Road presents a rare opportunity to own an extraordinary home in one of Torontos most coveted neighbourhoods.
Inclusions: Sub-Zero refrigerator and freezer- Miele built-in microwave- Wolf 6-burner double oven with griddle - Built-in range hood- Two Bosch dishwashers - Miele coffee maker - LG and Samsung washer/dryers - Window coverings and blinds - Beverage cooler in the primary bedroom and kitchen - Two furnaces with humidifiers - Two steam humidifiers - Two air conditioning systems - Two sump pumps - Two rented boilers - Elevator - Window anti-theft protection film - Alarm pads - Six security cameras - Control4 system with all built-in speakers and amplifiers - Smart sprinkler system - Heated floors in all bathrooms, driveway, front porch, and lower level.
