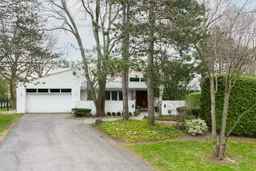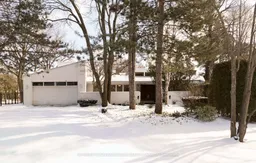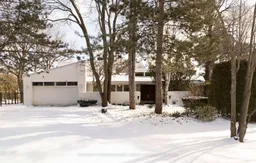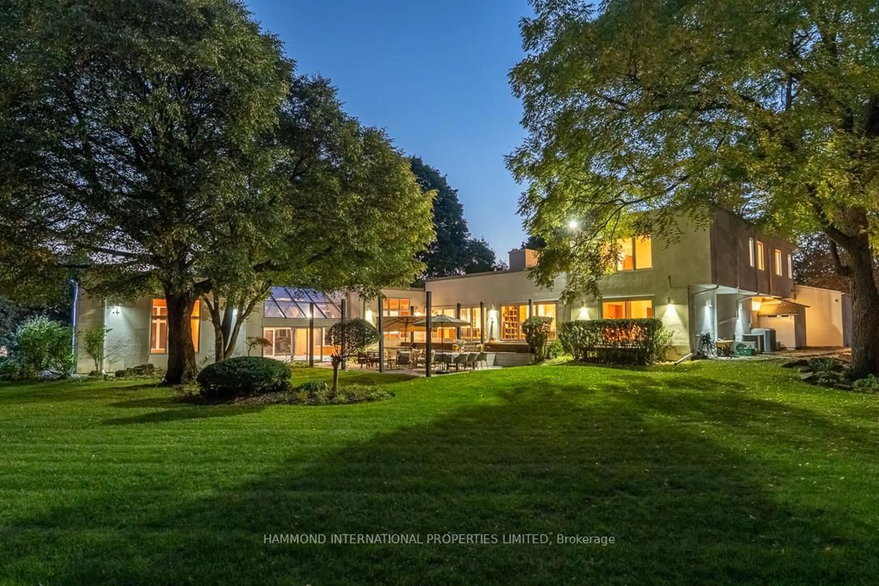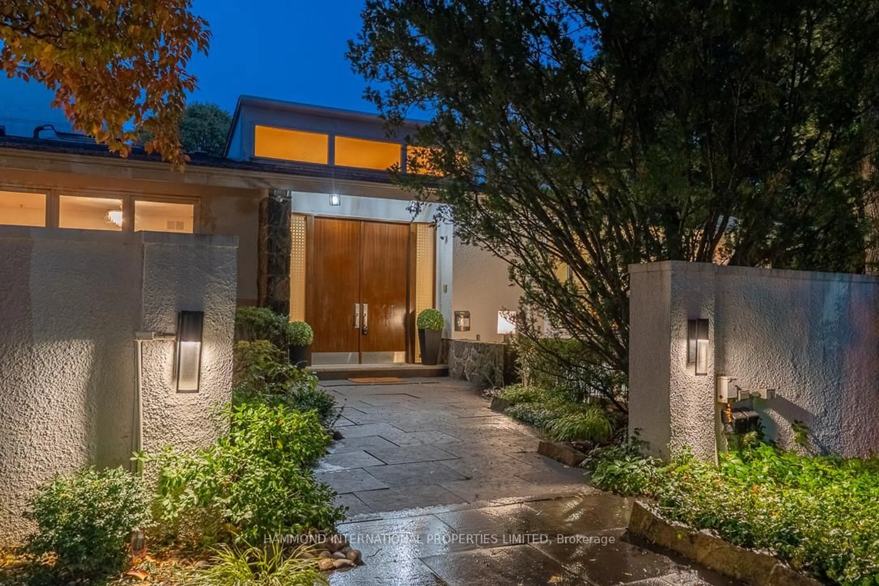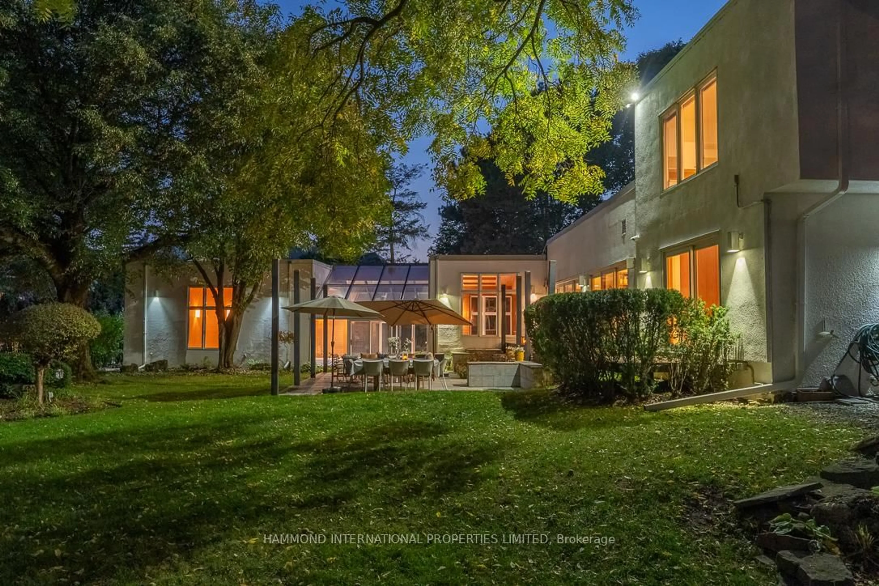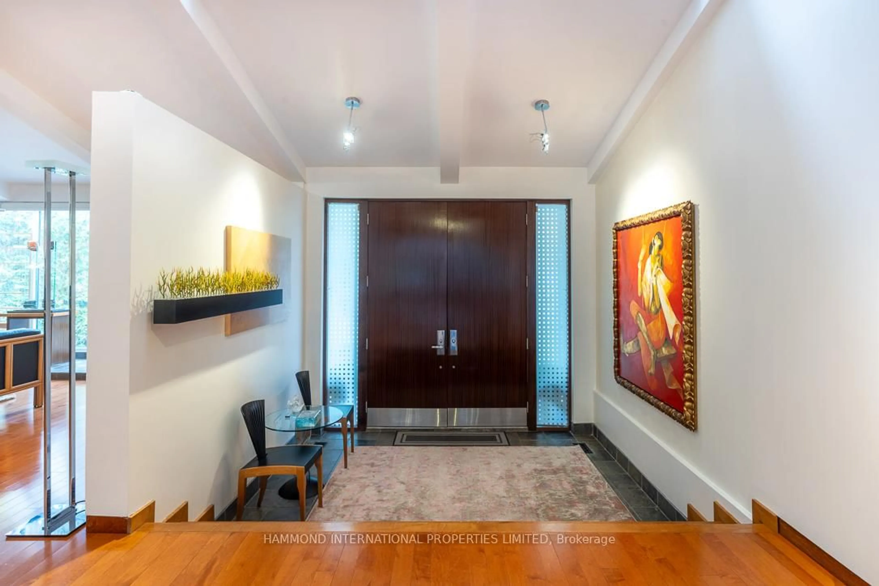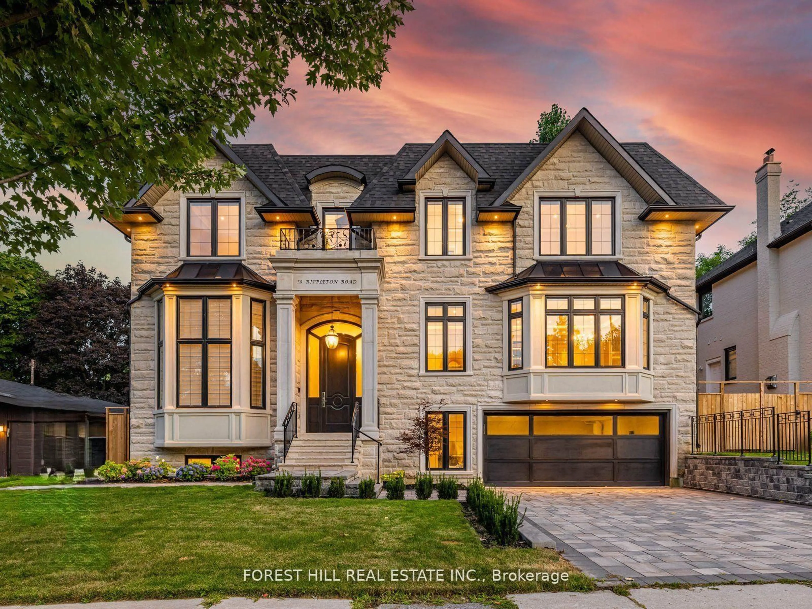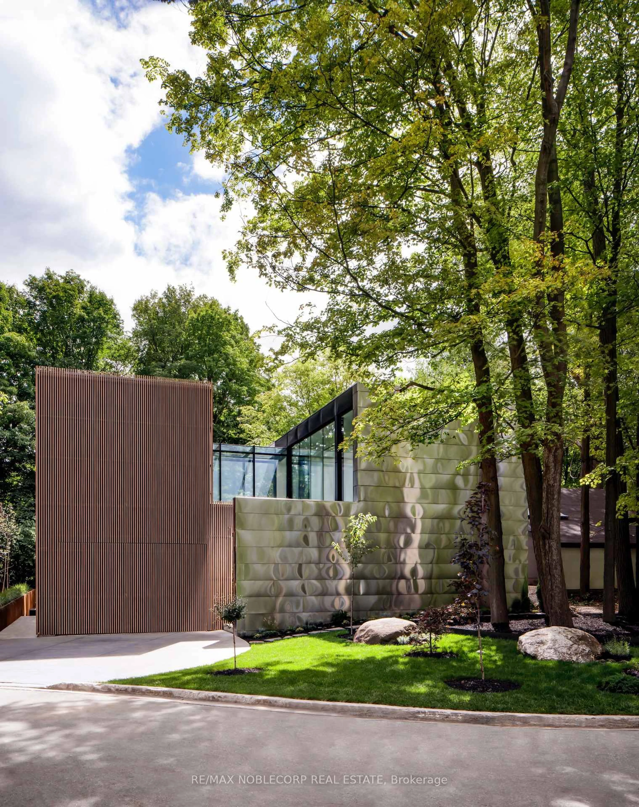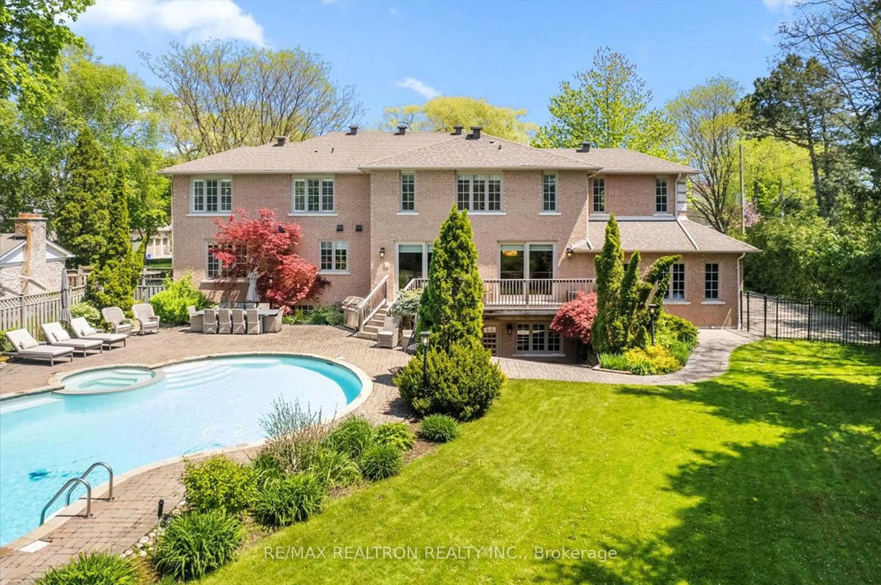3 Bluejay Pl, Toronto, Ontario M3B 1V8
Contact us about this property
Highlights
Estimated valueThis is the price Wahi expects this property to sell for.
The calculation is powered by our Instant Home Value Estimate, which uses current market and property price trends to estimate your home’s value with a 90% accuracy rate.Not available
Price/Sqft$639/sqft
Monthly cost
Open Calculator
Description
The Glasshouse at Bluejay is a bold expression of light, balance, and modern artistry, redefining architectural living in one of Toronto's most exclusive enclaves.Set on a private .8 of an acre and offering over 10,000 square feet of living space, this mid-century inspired residence is a masterful study in proportion, texture, and natural harmony. Walls of glass capture the changing light and invite nature into every room. The open-concept plan flows with grand principal spaces, soaring ceilings, and refined finishes that evoke both sophistication and calm. A private elevator provides seamless access across all levels. At the heart of the home is a rare and spectacular indoor pool pavilion, a sanctuary of glass and water where reflections move with the rhythm of the day. The gourmet kitchen, featuring sleek European cabinetry and professional-grade appliances, opens to an expansive patio and multiple outdoor seating areas designed for entertaining.The residence offers 4+2 bedrooms, including a primary suite that serves as a private retreat with panoramic views, a spa-inspired ensuite, and dual dressing rooms. The fully finished lower level extends the lifestyle with an open recreation area, fitness and spa lounge, and additional bedrooms with direct access to the pool. Just minutes from Toronto's finest schools, boutiques, and dining, The Glasshouse at Bluejay is more than a residence. It is a work of art, an architectural statement where design, comfort, and light converge in perfect balance. The Glasshouse at Bluejay. A residence that embodies the essence of modern refinement.A world of magnificence awaits
Property Details
Interior
Features
Lower Floor
Rec
6.12 x 4.17Tile Floor / W/I Closet / Picture Window
Games
6.53 x 3.35Fireplace / Above Grade Window / Combined W/Game
Sitting
6.15 x 2.74B/I Shelves / Above Grade Window / W/O To Pool
Laundry
4.62 x 3.48Tile Floor / Closet / Above Grade Window
Exterior
Features
Parking
Garage spaces 2
Garage type Built-In
Other parking spaces 4
Total parking spaces 6
Property History
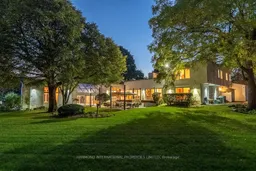 38
38