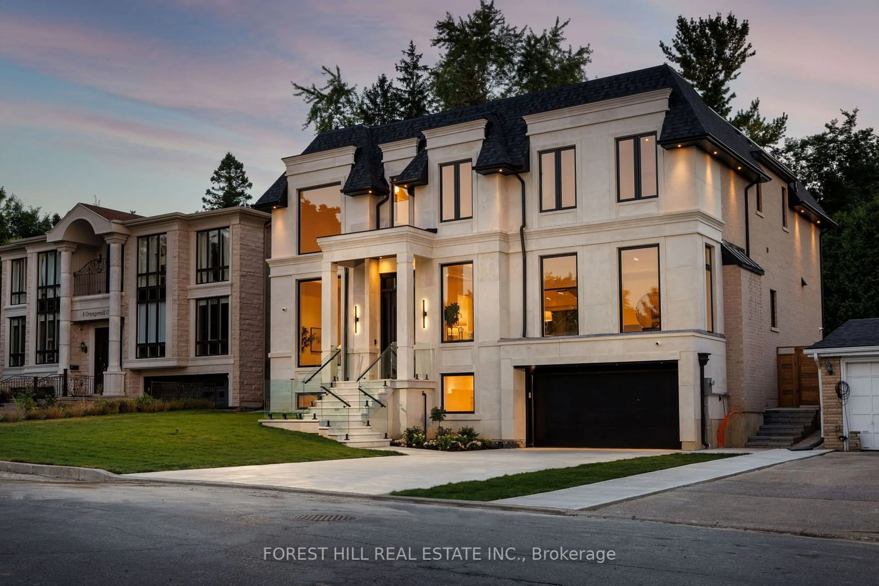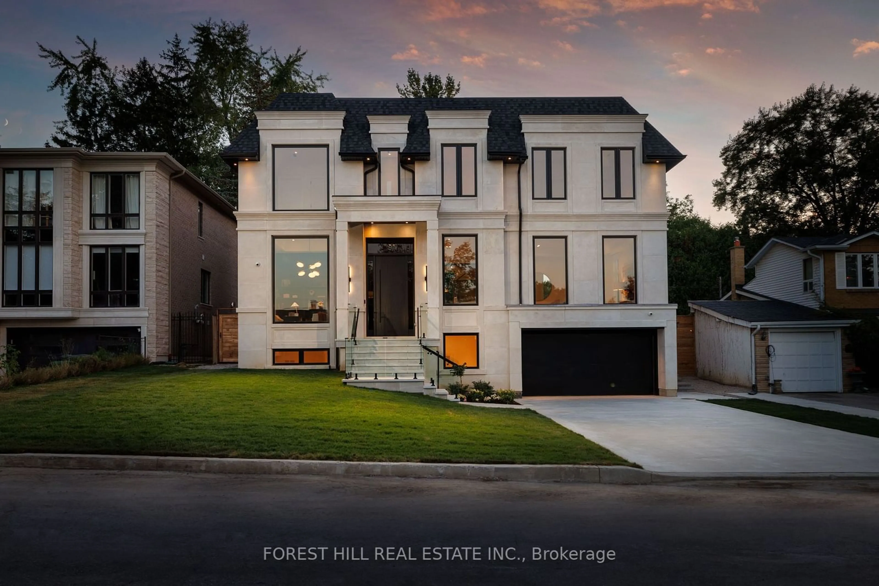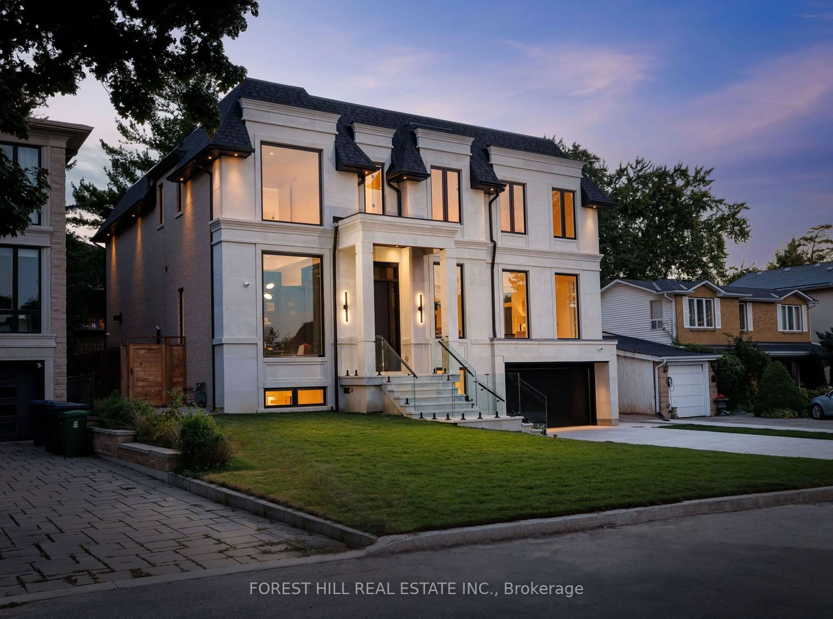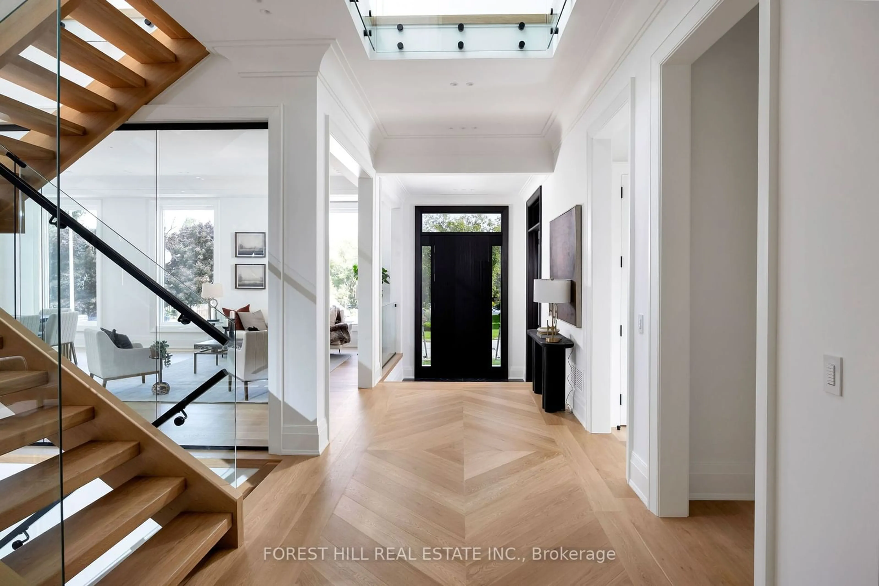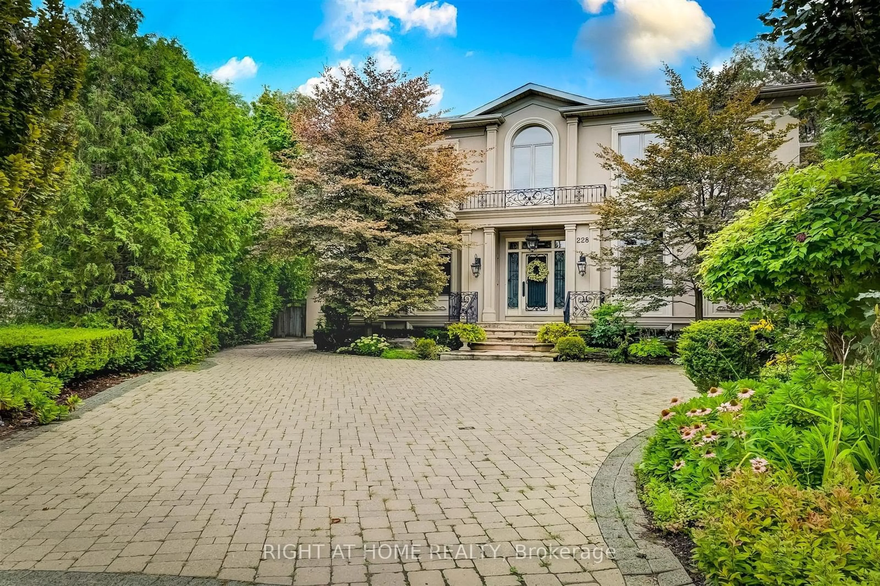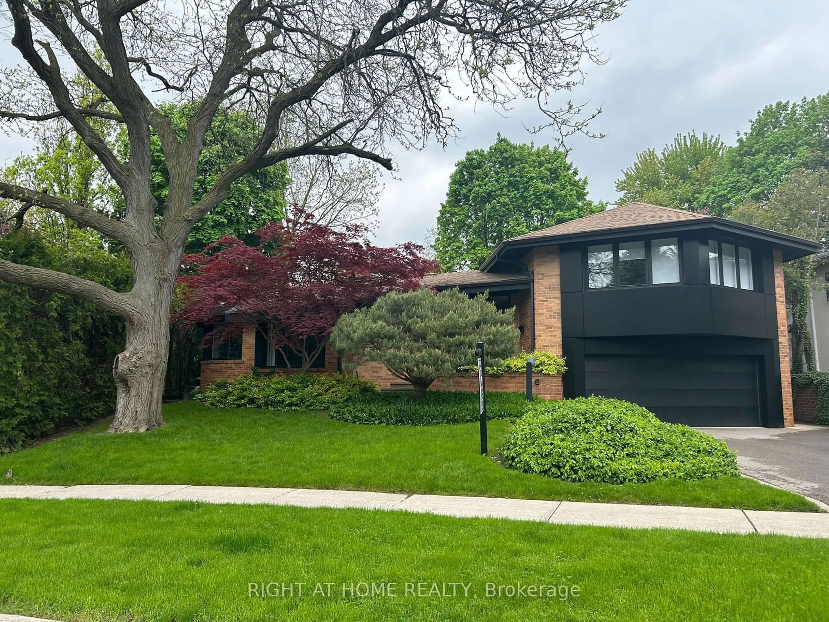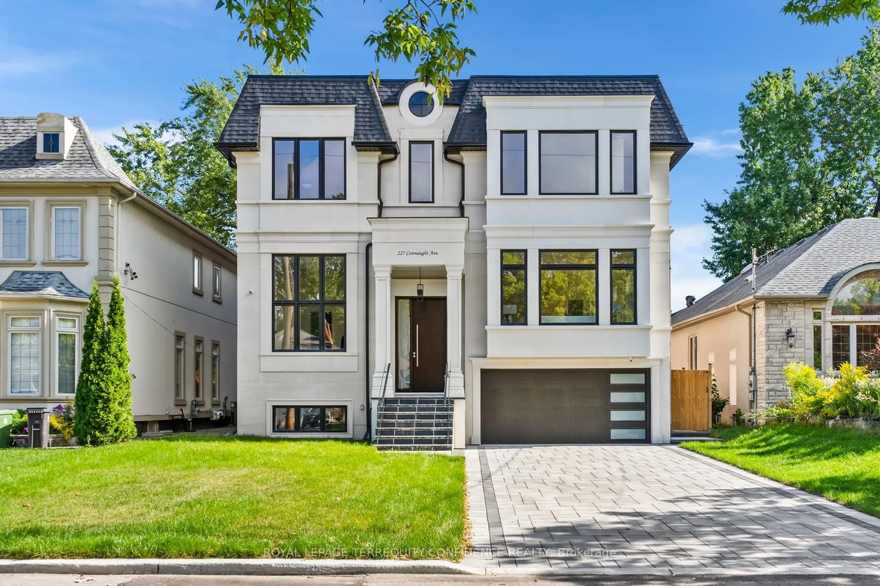10 Grangemill Cres, Toronto, Ontario M3B 2J2
Contact us about this property
Highlights
Estimated ValueThis is the price Wahi expects this property to sell for.
The calculation is powered by our Instant Home Value Estimate, which uses current market and property price trends to estimate your home’s value with a 90% accuracy rate.Not available
Price/Sqft$589/sqft
Est. Mortgage$25,286/mo
Tax Amount (2024)$9,978/yr
Days On Market121 days
Description
Welcome to an enclave of elegance and sophistication, where timeless luxury meets modern comfort. This custom-built masterpiece boasts exceptional design and craftsmanship, with stunning architectural details, high-end finishes, and an open floor plan that blends style and functionality. This exceptionally bright home features oversized windows, solid white oak floors and high ceilings - 11 on main, 10 upper & 9 lower. Experience a gourmet kitchen featuring an expansive island with quartz countertops, complemented by a panelled Sub-Zero fridge and top-of-the-line Wolf appliances. Primary room featuring a luxurious 5-piece ensuite with heated floors, freestanding bathtub, oversized shower and a stunning custom vanity. Generously Proportioned Bedrooms offering Lavish Ensuites and Oversized Windows. The distinguished lower level features a stylish wet bar, heated floors, a nanny suite with a 3-piece ensuite, versatile fitness room and a spacious sitting area, perfect for all your entertainment needs. Additional features include a custom elevator, dual furnace & AC units, oversized skylight, EV car charger, outdoor speakers and much more!
Property Details
Interior
Features
2nd Floor
5th Br
4.95 x 3.763 Pc Ensuite / W/I Closet / O/Looks Backyard
4th Br
4.34 x 4.883 Pc Ensuite / W/I Closet / Closet Organizers
Prim Bdrm
5.69 x 5.465 Pc Ensuite / W/I Closet / O/Looks Backyard
2nd Br
5.09 x 4.563 Pc Ensuite / Large Closet / Hardwood Floor
Exterior
Features
Parking
Garage spaces 2
Garage type Built-In
Other parking spaces 6
Total parking spaces 8
Property History
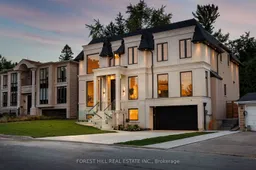 40
40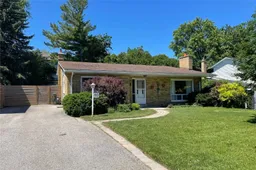
Get up to 1% cashback when you buy your dream home with Wahi Cashback

A new way to buy a home that puts cash back in your pocket.
- Our in-house Realtors do more deals and bring that negotiating power into your corner
- We leverage technology to get you more insights, move faster and simplify the process
- Our digital business model means we pass the savings onto you, with up to 1% cashback on the purchase of your home
