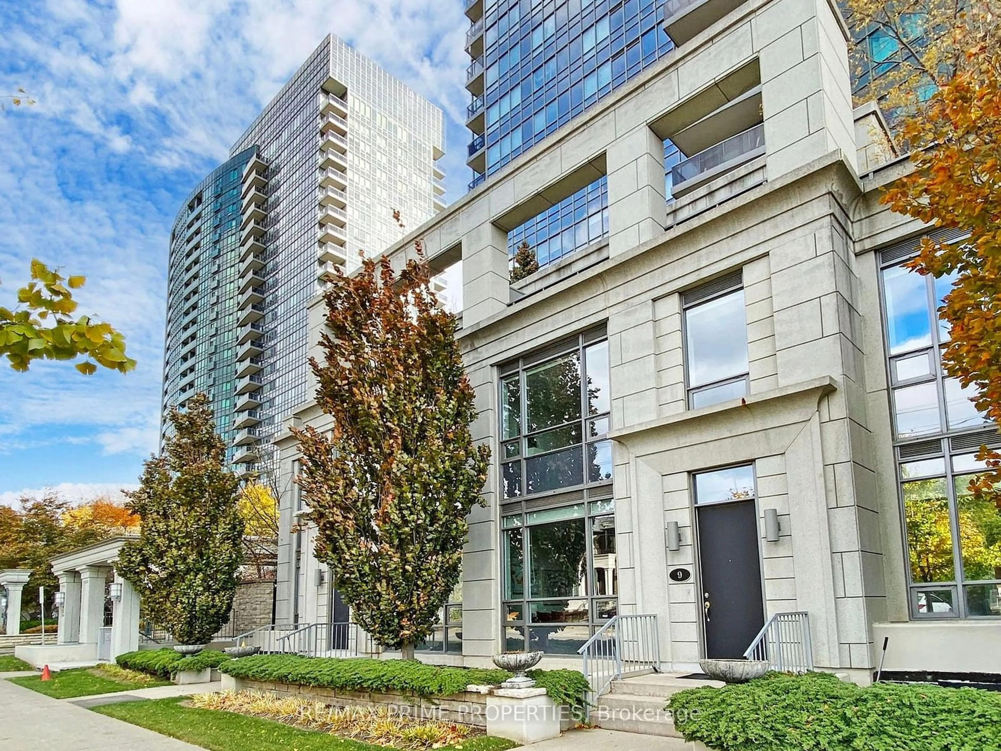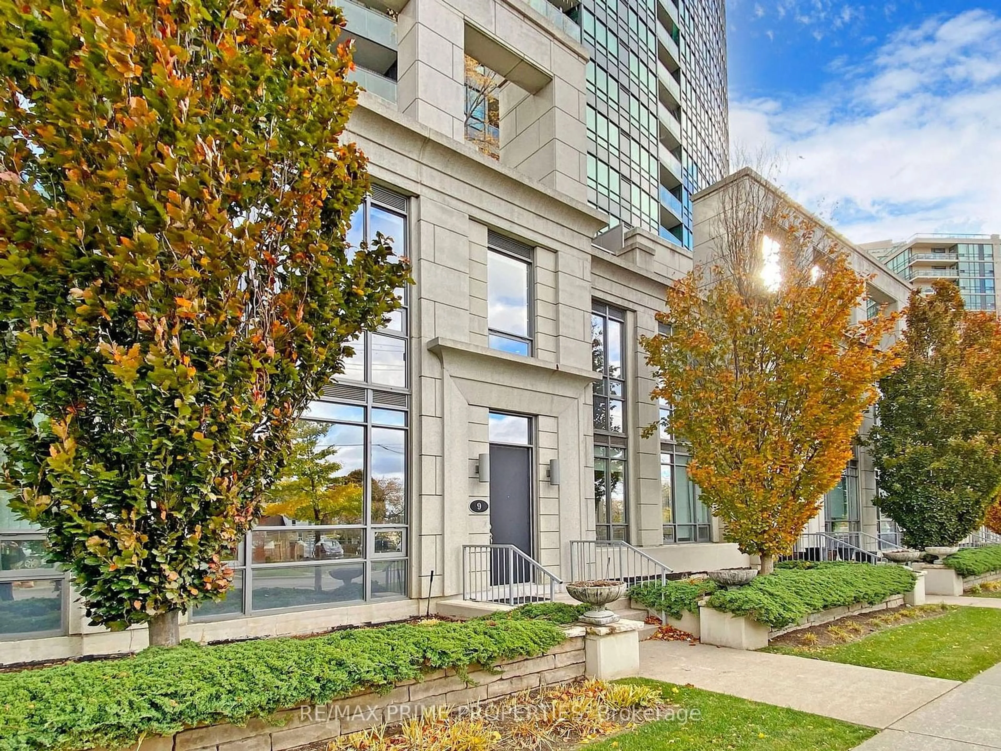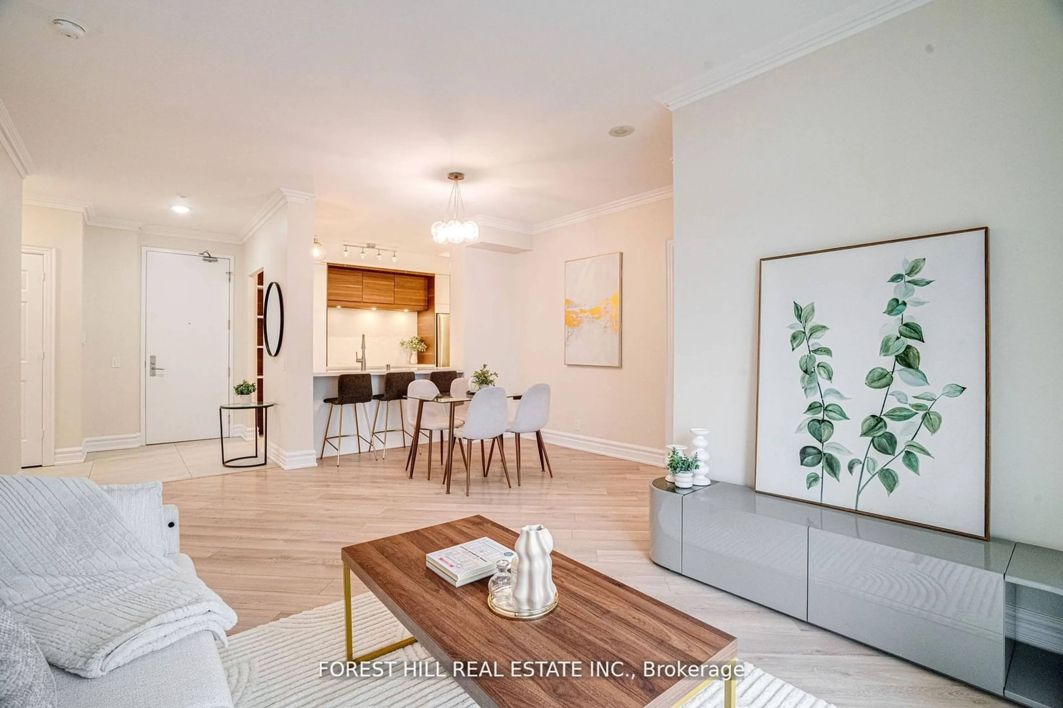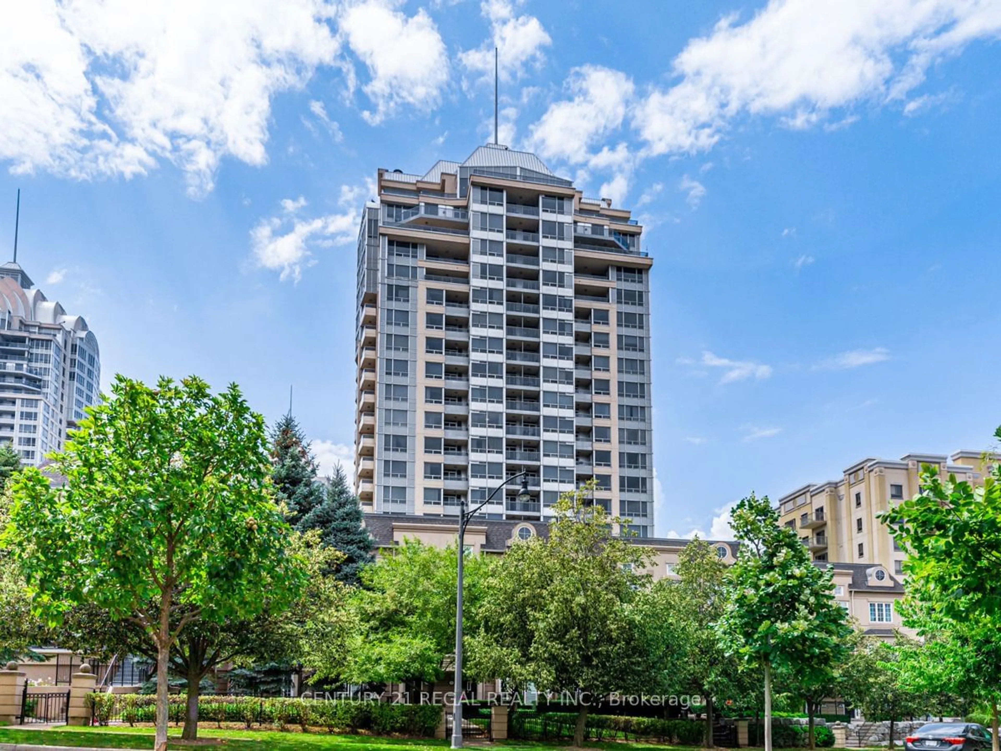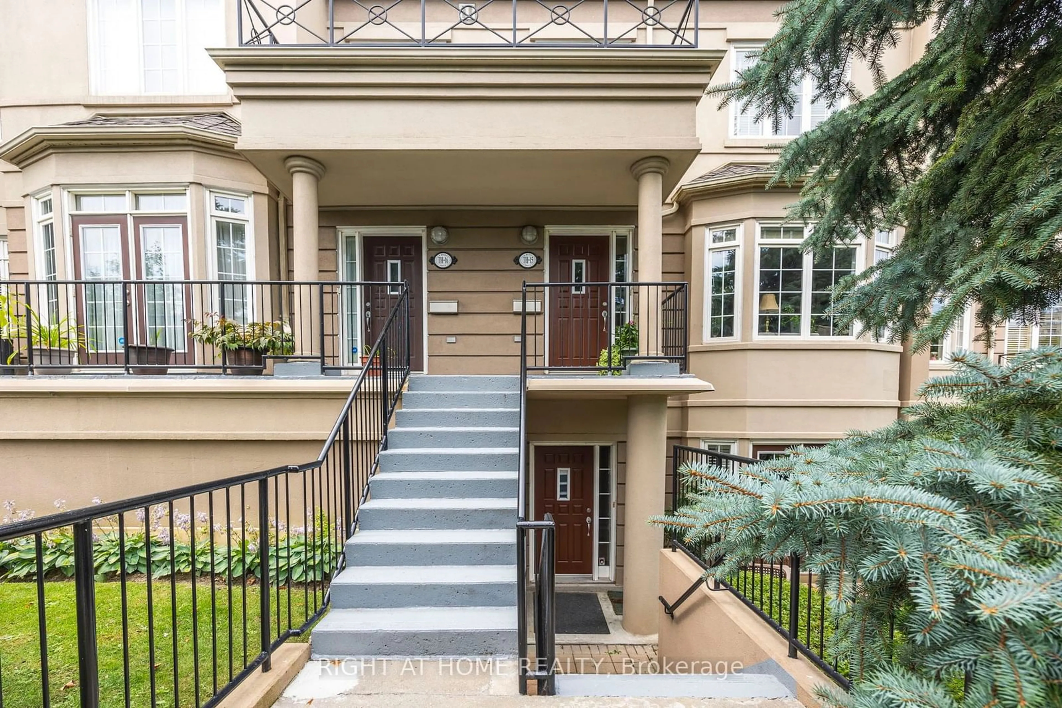9 Greenview Ave, Toronto, Ontario M2M 0A3
Contact us about this property
Highlights
Estimated ValueThis is the price Wahi expects this property to sell for.
The calculation is powered by our Instant Home Value Estimate, which uses current market and property price trends to estimate your home’s value with a 90% accuracy rate.Not available
Price/Sqft$843/sqft
Est. Mortgage$6,863/mo
Maintenance fees$1241/mo
Tax Amount (2024)$5,987/yr
Days On Market18 days
Description
Welcome to this freshly painted stunning 3-story condo townhouse by Tridel, offering the perfect blend of luxury and convenience! This spacious home features 3 bedrooms, 3 bathrooms (including 2 ensuites) and 2 exclusive parking spots. Located just a short walk from Finch Station, you'll enjoy easy access to public transit, making your daily commute a breeze. Explore the vibrant neighbourhood with an array of restaurants, cafes, and a bustling shopping center all within walking distance.Step inside to discover a thoughtfully designed layout with generous living spaces, perfect for entertaining or unwinding. The modern kitchen boasts high-end finishes and ample storage, while the open-concept living and dining area leads to a private outdoor space ideal for relaxation. As a resident, you'll have access to the full suite of Tridel condo amenities including a gym, indoor pool, party room, and more offering everything you need for a balanced and luxurious lifestyle right at your doorstep. Don't miss out on this rare opportunity to own a Tridel townhouse with all the perks of condo living in one of the most desirable areas in the city!
Property Details
Interior
Features
Ground Floor
Living
16.60 x 12.80Hardwood Floor / Crown Moulding / Open Concept
Dining
19.60 x 10.60Hardwood Floor / Open Concept / Crown Moulding
Kitchen
13.30 x 7.90Hardwood Floor / Open Concept / Granite Counter
Br
9.90 x 9.30Hardwood Floor / Pot Lights / Closet
Exterior
Features
Parking
Garage spaces 2
Garage type Attached
Other parking spaces 0
Total parking spaces 2
Condo Details
Amenities
Indoor Pool, Party/Meeting Room, Sauna, Visitor Parking
Inclusions
Property History
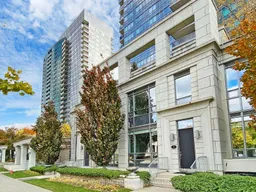 38
38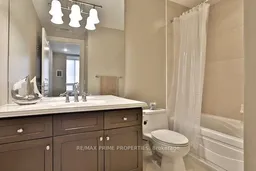 18
18Get up to 1% cashback when you buy your dream home with Wahi Cashback

A new way to buy a home that puts cash back in your pocket.
- Our in-house Realtors do more deals and bring that negotiating power into your corner
- We leverage technology to get you more insights, move faster and simplify the process
- Our digital business model means we pass the savings onto you, with up to 1% cashback on the purchase of your home
