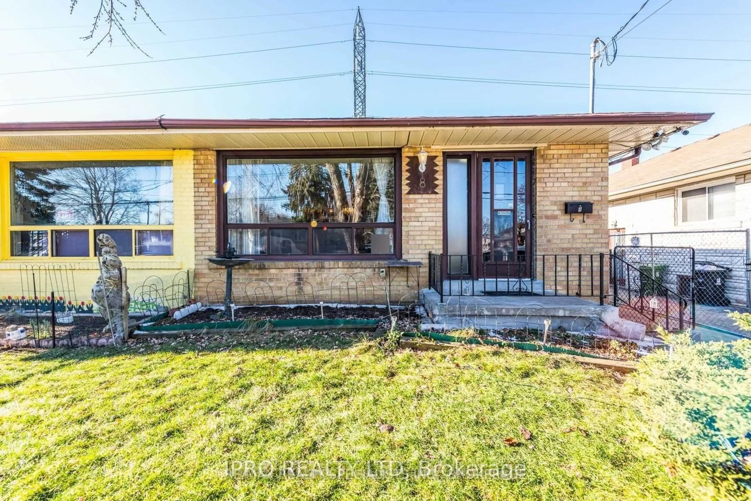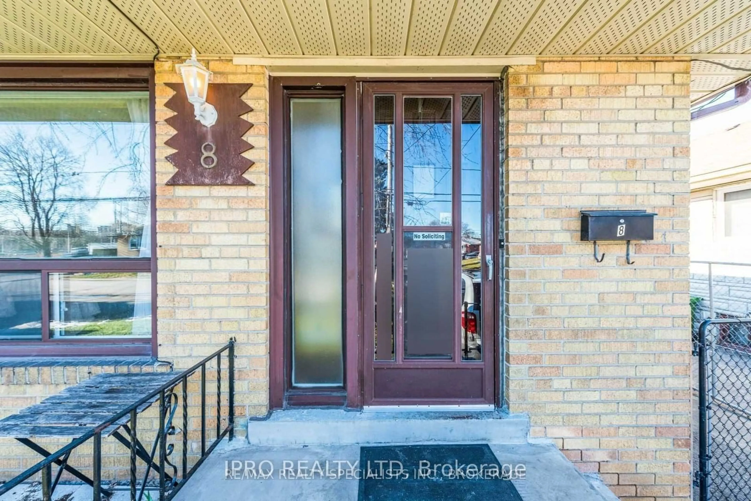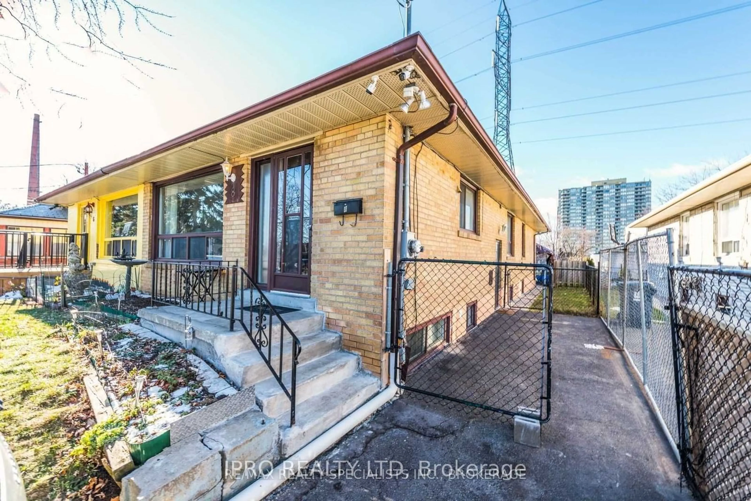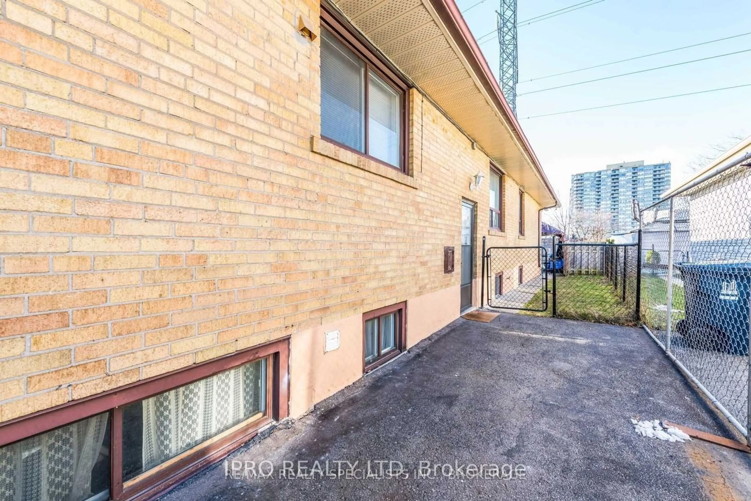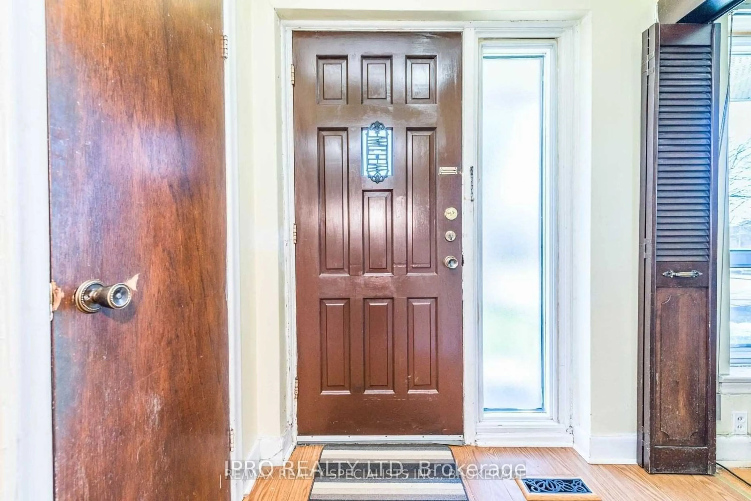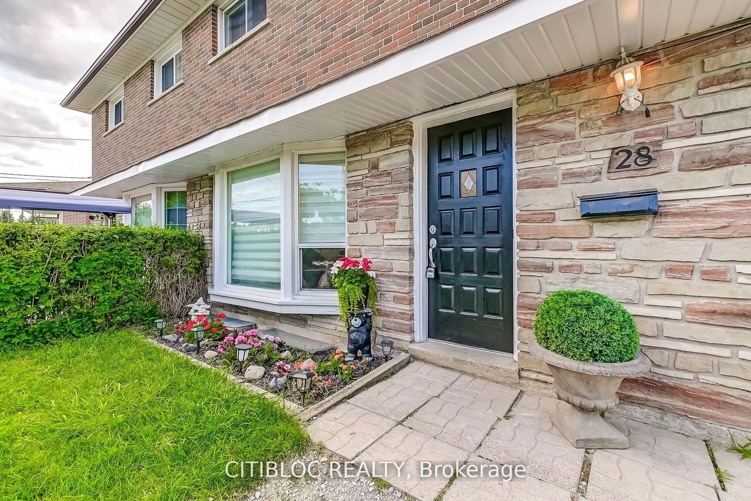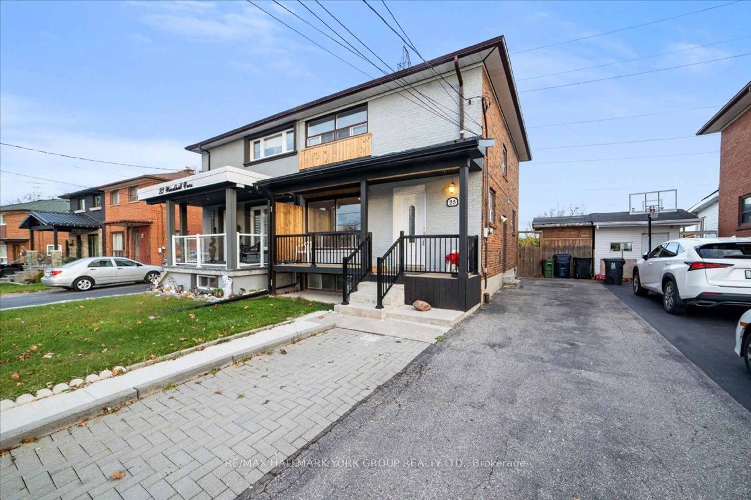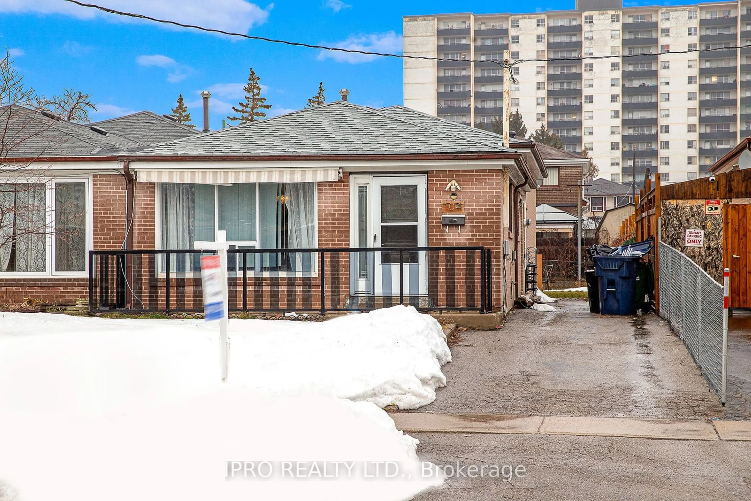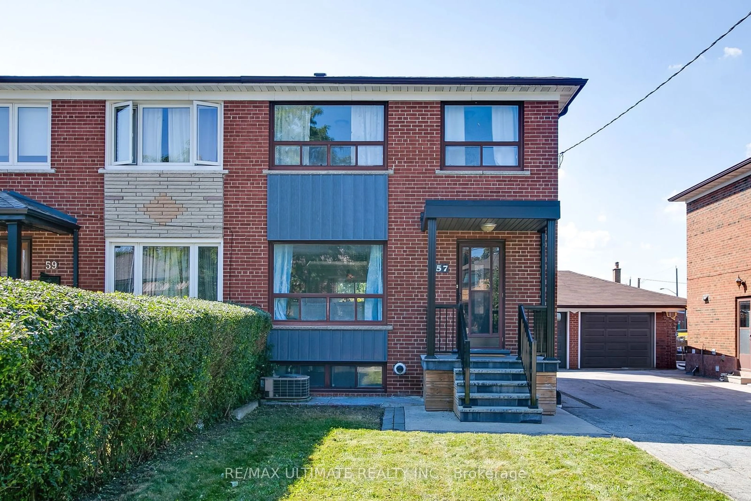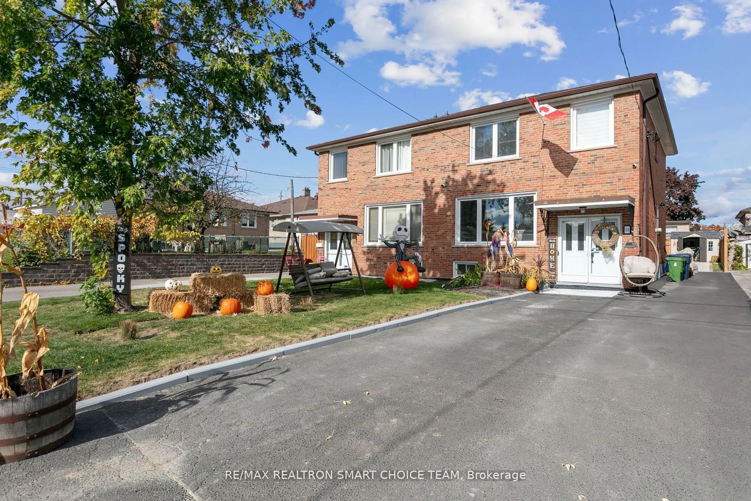8 Virgilwood Dr, Toronto, Ontario M2R 2B2
Contact us about this property
Highlights
Estimated ValueThis is the price Wahi expects this property to sell for.
The calculation is powered by our Instant Home Value Estimate, which uses current market and property price trends to estimate your home’s value with a 90% accuracy rate.Not available
Price/Sqft$788/sqft
Est. Mortgage$5,798/mo
Tax Amount (2023)$3,950/yr
Days On Market132 days
Description
Location, Location This Property is calling for all investor! Waiting for your finishing touch Great Spacious Semi-Detached 4 Bdrm, 2 Bath Located In A Great Neighborhood! Property Offers Separate Entrance To Finished Basement & In-Law Suite. Fenced Bkyd, Backs Onto Field. 2 Car Parking. Steps To Ttc, Short Distance To Schools, Restaurants, Shopping, Recreational Facility, Library. 5 mins To Finch Subway.
Property Details
Interior
Features
Main Floor
Living
21.98 x 9.35Hardwood Floor / Open Concept / Combined W/Dining
Dining
21.98 x 13.94Hardwood Floor / Open Concept / Combined W/Living
4th Br
9.61 x 8.99Hardwood Floor / Closet / Window
Prim Bdrm
14.40 x 10.40Hardwood Floor / Closet / Window
Exterior
Features
Parking
Garage spaces -
Garage type -
Total parking spaces 2
Property History
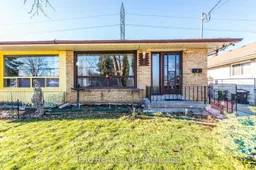 35
35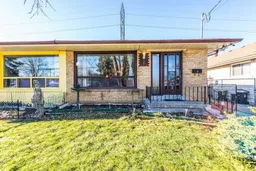
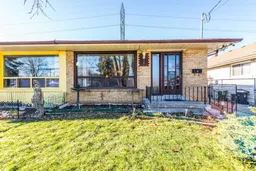
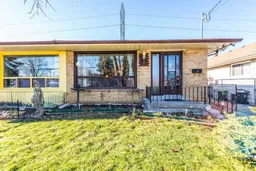
Get up to 1% cashback when you buy your dream home with Wahi Cashback

A new way to buy a home that puts cash back in your pocket.
- Our in-house Realtors do more deals and bring that negotiating power into your corner
- We leverage technology to get you more insights, move faster and simplify the process
- Our digital business model means we pass the savings onto you, with up to 1% cashback on the purchase of your home
