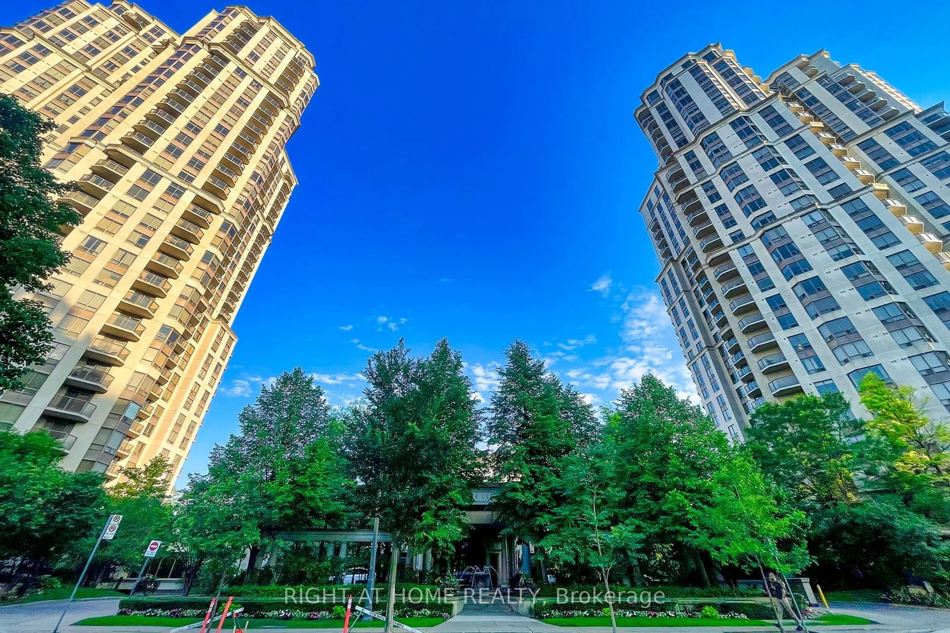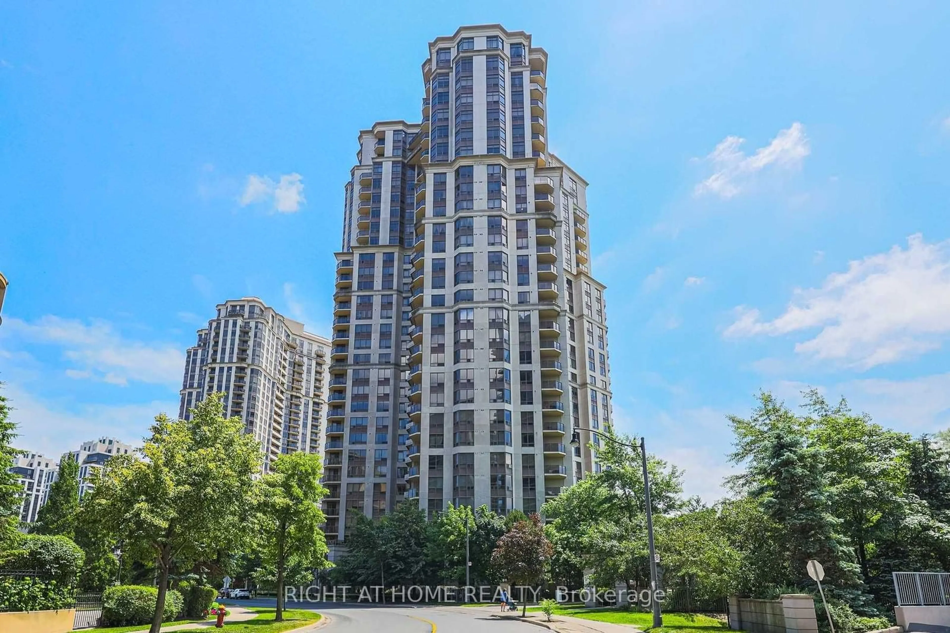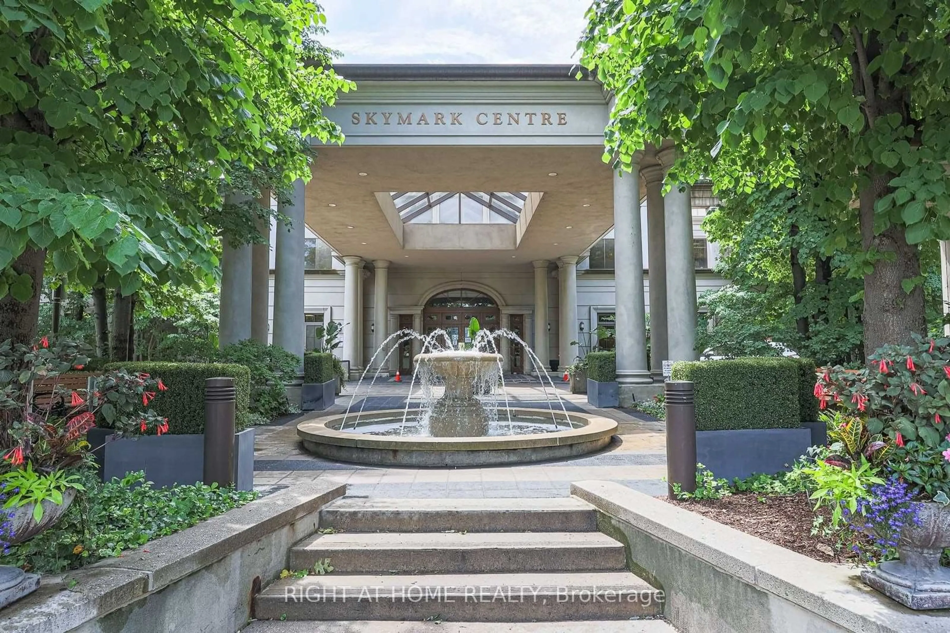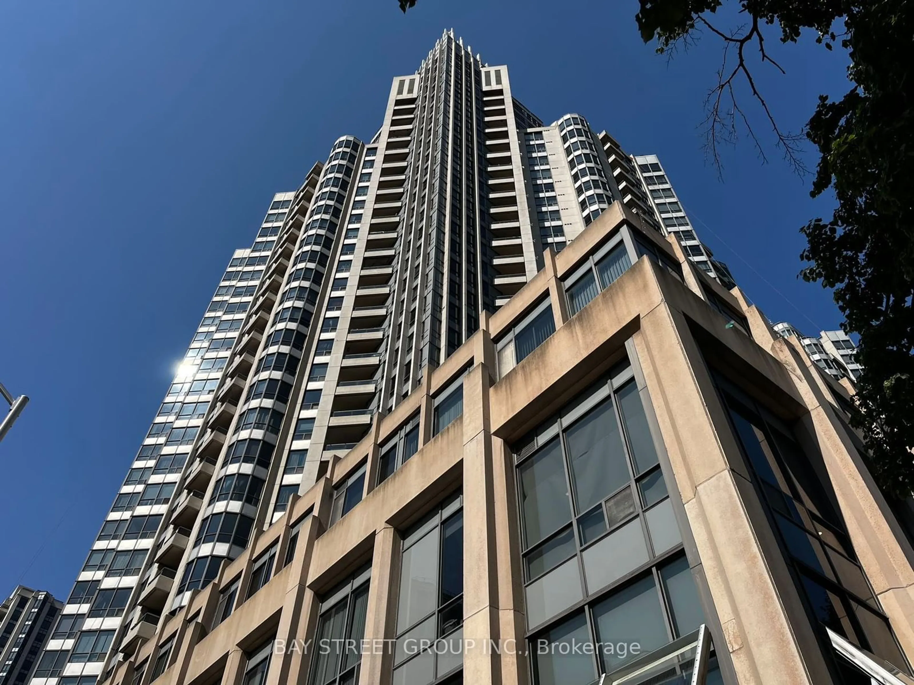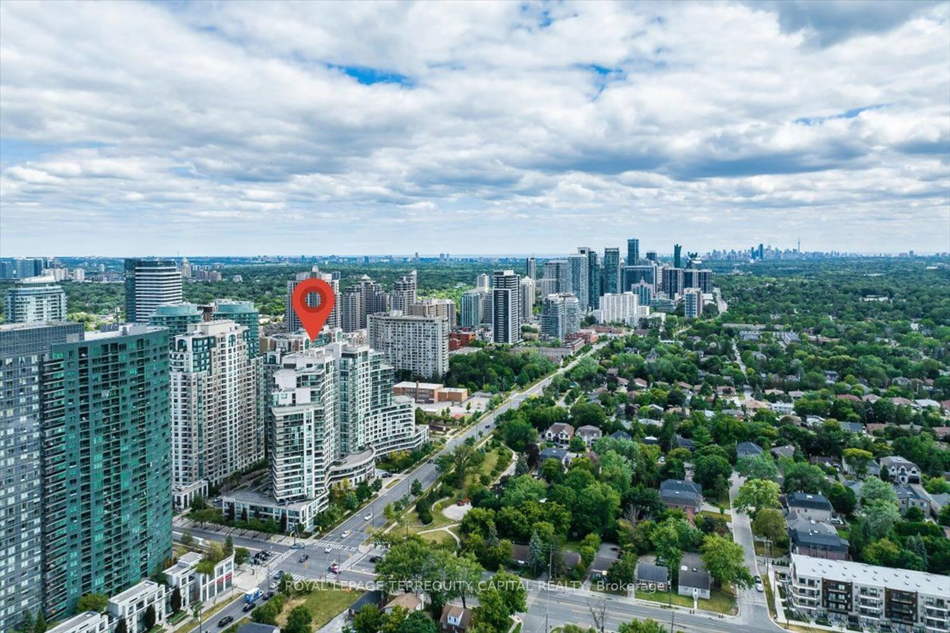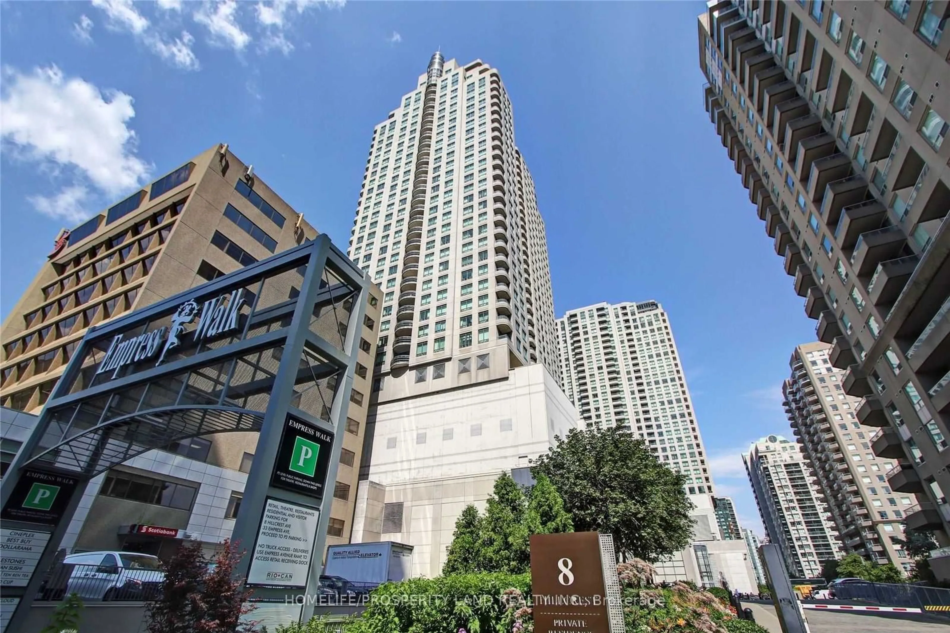78 Harrison Garden Blvd #614, Toronto, Ontario M2N 7E2
Contact us about this property
Highlights
Estimated ValueThis is the price Wahi expects this property to sell for.
The calculation is powered by our Instant Home Value Estimate, which uses current market and property price trends to estimate your home’s value with a 90% accuracy rate.$604,000*
Price/Sqft$829/sqft
Days On Market11 days
Est. Mortgage$2,658/mth
Maintenance fees$578/mth
Tax Amount (2023)$2,145/yr
Description
Luxurious "The Skymark At Avondale" By Tridel in the Heart of North York! This Beautifully Renovated 1 Bedroom + Den Unit Features Open Concept Layout, Laminate Flooring, 9ft Ceilings w/ Crown Mouldings, Extended Cabinets For Extra Storages, Modern Kitchen w/ Granite Countertops, Backsplash, Full Size Stainless Steel Appliances, and Private Balcony. Huge Den w/French Door Can Easily Be Used As a 2nd bedroom or a Home Office. Superb Location Offers Everything You Need At Your Doorstep! Only Mins Walk To Yonge & Sheppard Subway Lines, Whole Foods Market, Starbucks, LCBO, Parks, Schools, Shopping & Restaurants! Easy Access To Hwy 401 Is A Bonus To Commuters! Top-notch Resort Style Amenities Offers Fully Equipped Gym, Swimming Pool, Sauna, Bowling Alley, Virtual Golf, Tennis Court, Ping Pong Tables, Billiard Room, Guest Suites, Free Visitor Parking & 24/7 Concierge Service!!
Property Details
Interior
Features
Flat Floor
Dining
4.85 x 3.30Laminate / Open Concept / O/Looks Living
Kitchen
3.40 x 2.90Laminate / Granite Counter / Stainless Steel Appl
Prim Bdrm
4.20 x 2.90Laminate / Large Closet / Large Window
Den
2.90 x 2.50Laminate / French Doors / Separate Rm
Exterior
Features
Parking
Garage spaces 1
Garage type Underground
Other parking spaces 0
Total parking spaces 1
Condo Details
Amenities
Concierge, Gym, Indoor Pool, Sauna, Tennis Court, Visitor Parking
Inclusions
Property History
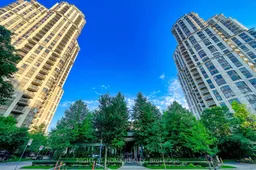 39
39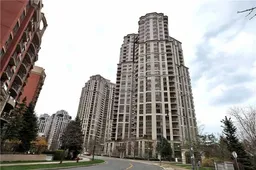 19
19Get up to 1% cashback when you buy your dream home with Wahi Cashback

A new way to buy a home that puts cash back in your pocket.
- Our in-house Realtors do more deals and bring that negotiating power into your corner
- We leverage technology to get you more insights, move faster and simplify the process
- Our digital business model means we pass the savings onto you, with up to 1% cashback on the purchase of your home
