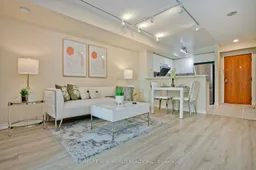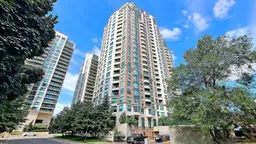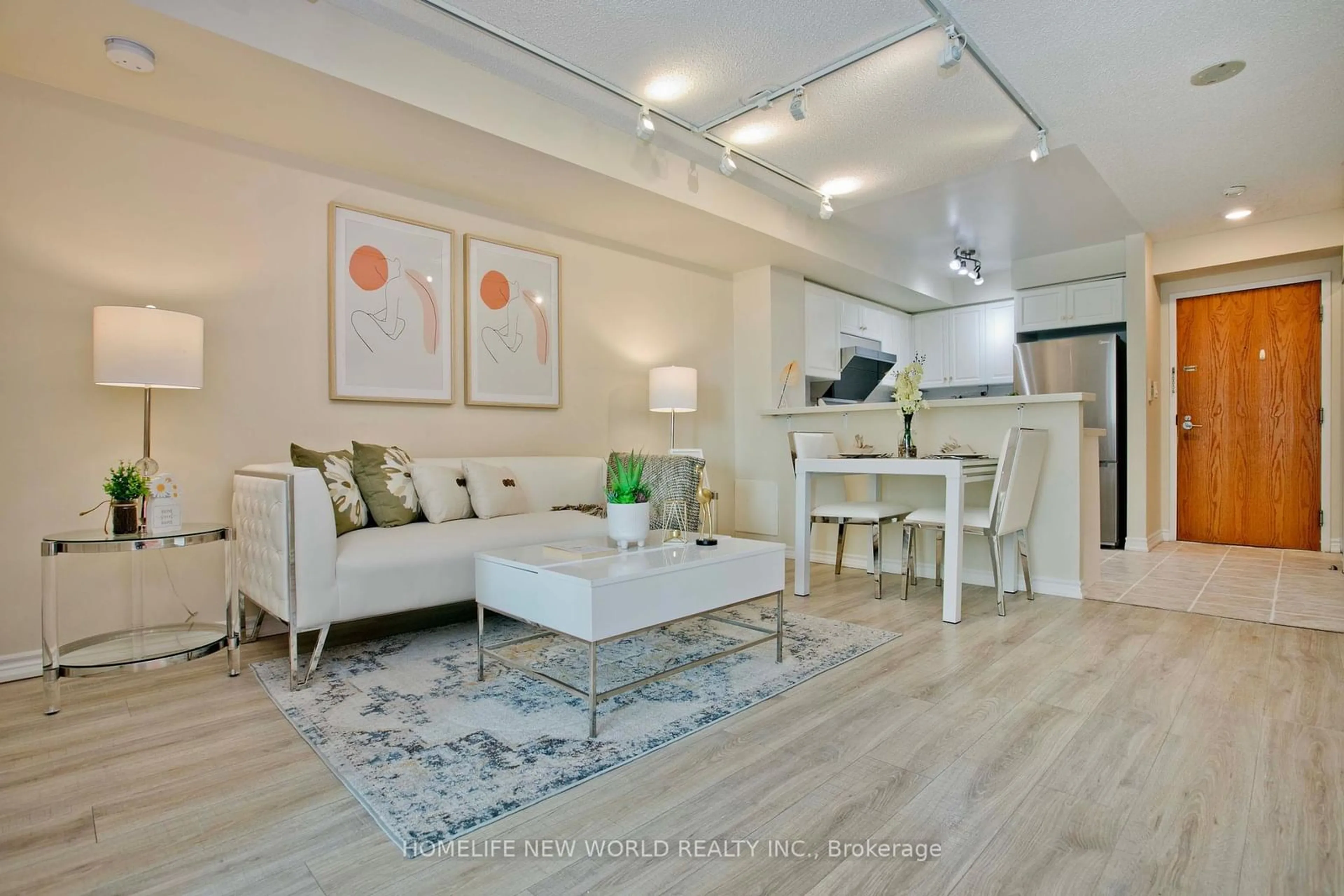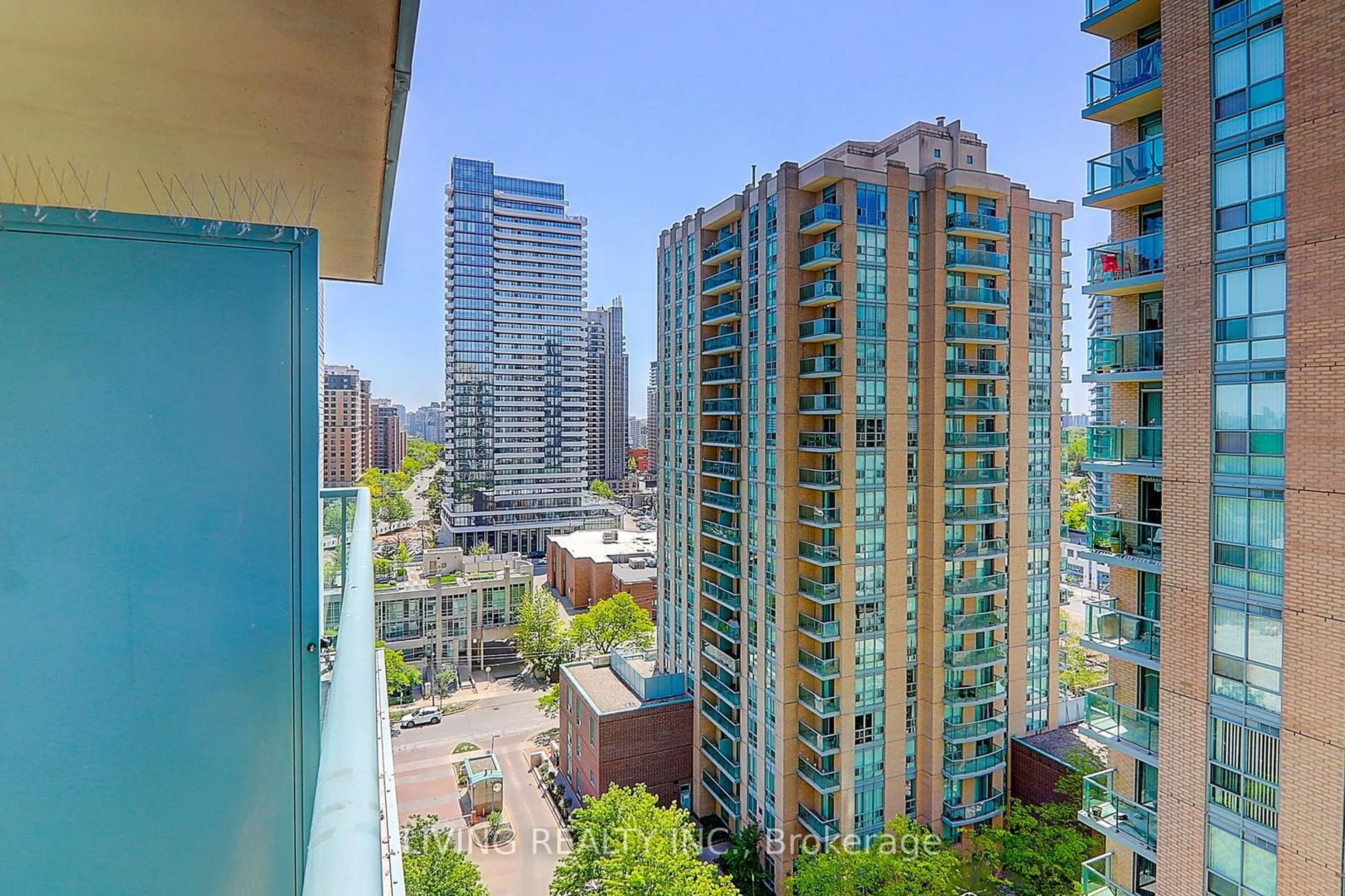7 Lorraine Dr #1008, Toronto, Ontario M2N 7H2
Contact us about this property
Highlights
Estimated ValueThis is the price Wahi expects this property to sell for.
The calculation is powered by our Instant Home Value Estimate, which uses current market and property price trends to estimate your home’s value with a 90% accuracy rate.$577,000*
Price/Sqft$943/sqft
Est. Mortgage$2,615/mth
Maintenance fees$524/mth
Tax Amount (2024)$2,117/yr
Days On Market20 days
Description
Located in prime North York Location With Few Minutes Walk to Yonge/Finch Subway Station, TTC, Go Bus, and Shoppers Drug Mart. Upgraded Kitchen With Quarts Countertop, High-end Range Hood, New Stainless Steels Dishwasher and Fridge. New Painting, Laminate Floor Throughout. One Bright Bedroom With Large Window and Sunset View. One Den Can Be Used Either As a Second Bedroom or Home Office With Closet, Sliding Doors & Large Window. Extra Space in Living Room, Can Be Used As A 2nd Den. Very Clean and Well Kept Unit. One Parking Included.The Sonata Building Offers Everything You Need - 24Hr Concierge, Exercise Room, Billiards Room, Indoor Pool, Party Room and Bike Racks. 24h Shoppers, Restaurants, Shopping.
Property Details
Interior
Features
Ground Floor
Den
3.02 x 2.30Laminate / Closet
Kitchen
2.44 x 2.18Ceramic Floor / Breakfast Bar
Living
4.17 x 3.44Laminate / Combined W/Dining
Prim Bdrm
3.09 x 3.35Laminate / Closet / Window
Exterior
Parking
Garage spaces 1
Garage type Underground
Other parking spaces 0
Total parking spaces 1
Condo Details
Amenities
Guest Suites, Gym, Indoor Pool, Party/Meeting Room, Visitor Parking
Inclusions
Property History
 1
1 13
13Get up to 1% cashback when you buy your dream home with Wahi Cashback

A new way to buy a home that puts cash back in your pocket.
- Our in-house Realtors do more deals and bring that negotiating power into your corner
- We leverage technology to get you more insights, move faster and simplify the process
- Our digital business model means we pass the savings onto you, with up to 1% cashback on the purchase of your home

