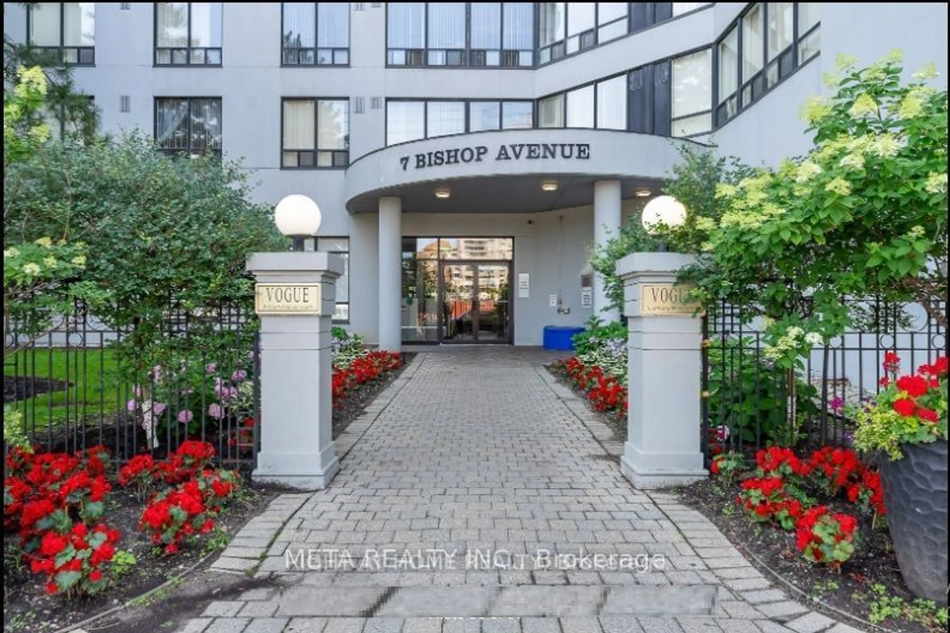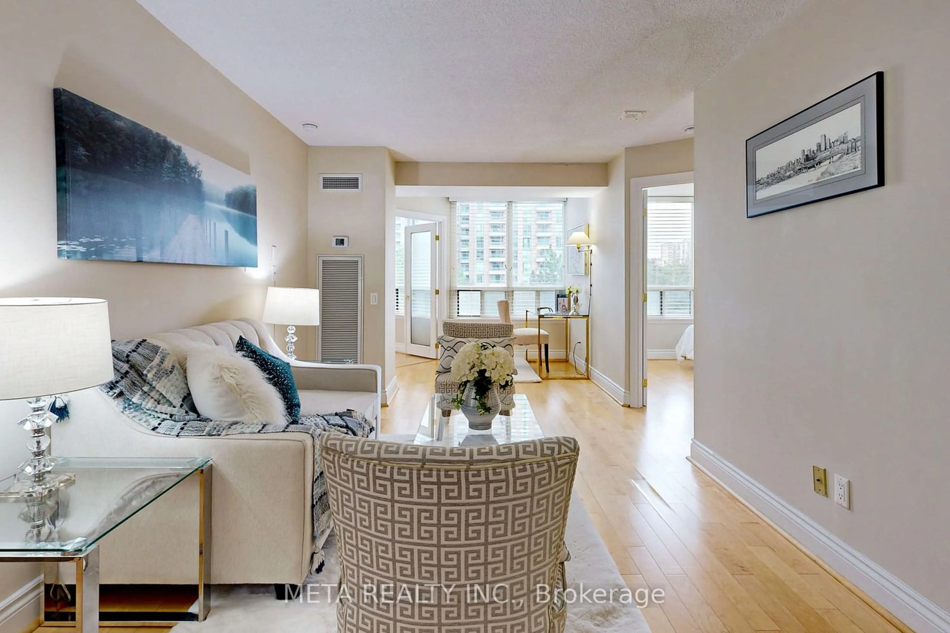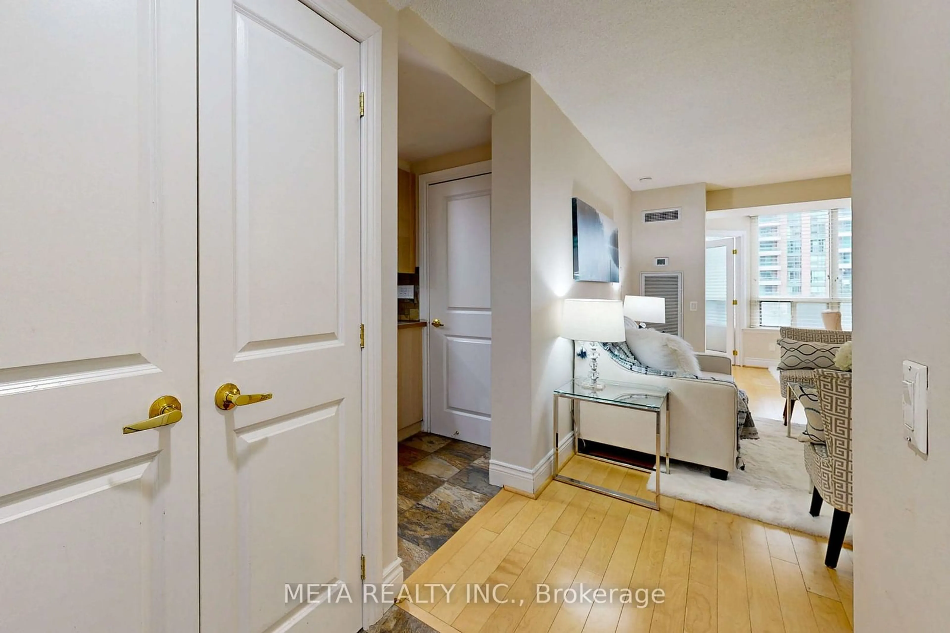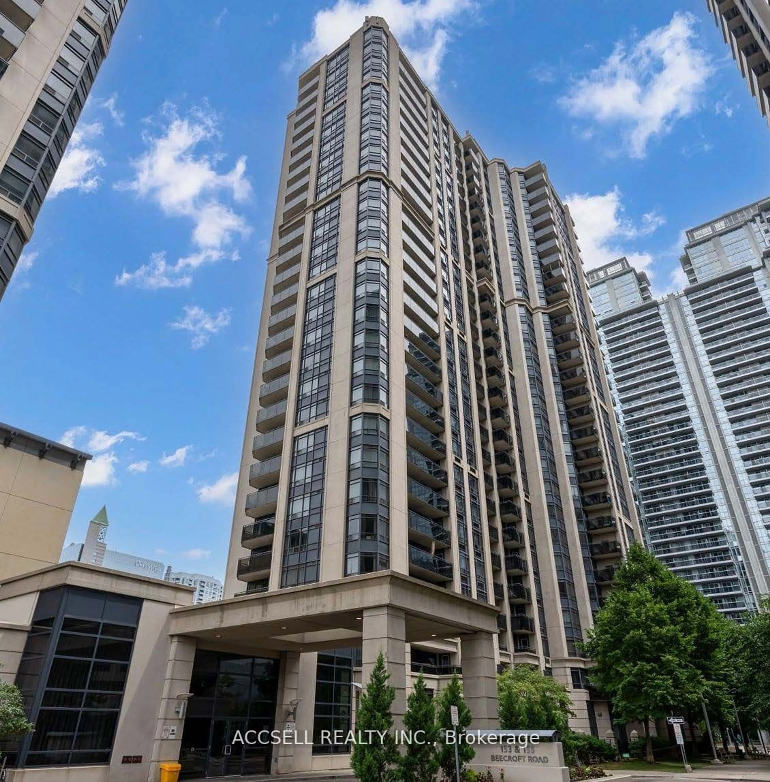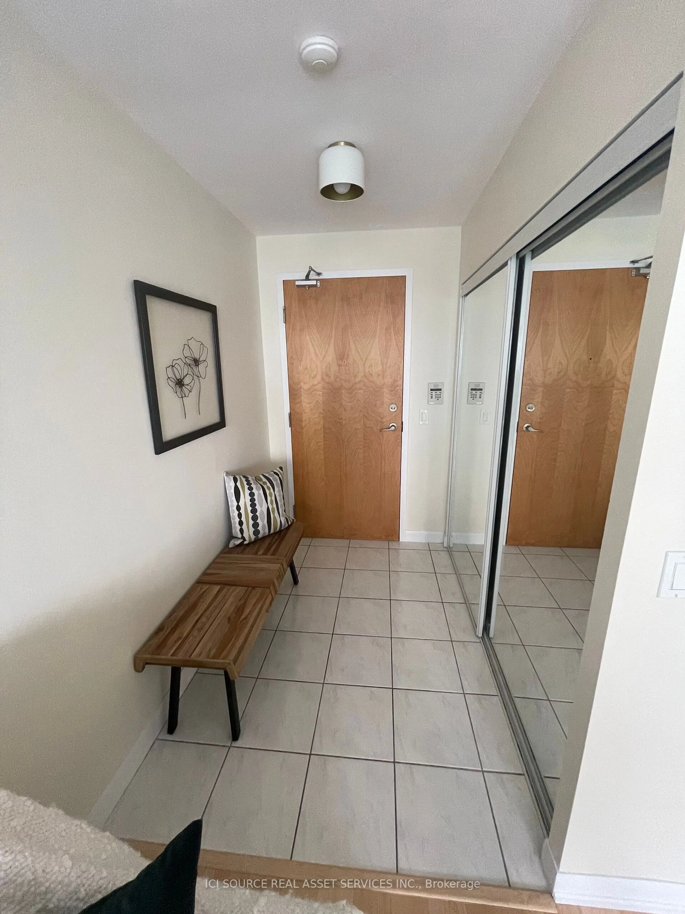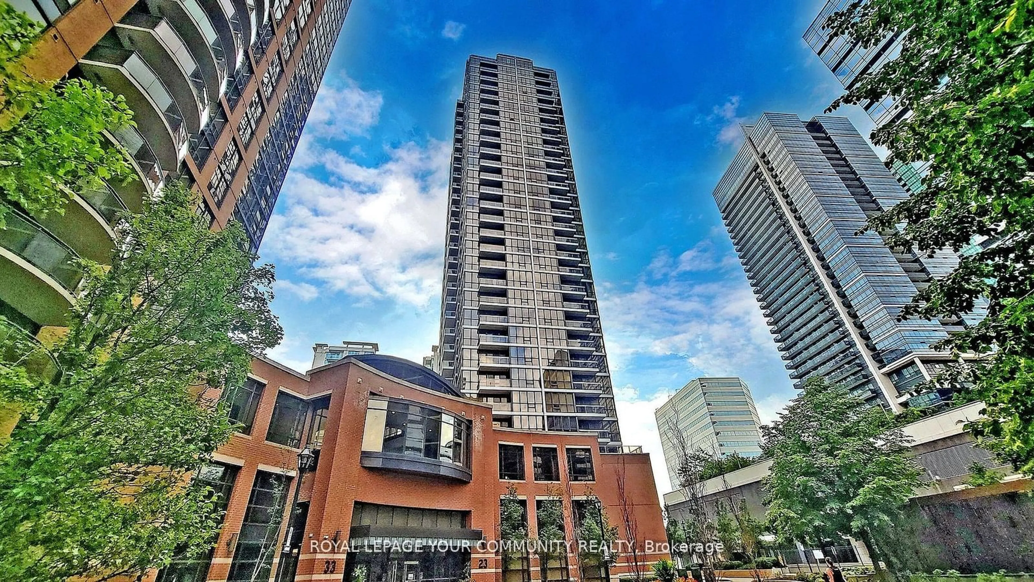7 Bishop Ave #418, Toronto, Ontario M2M 4J4
Contact us about this property
Highlights
Estimated ValueThis is the price Wahi expects this property to sell for.
The calculation is powered by our Instant Home Value Estimate, which uses current market and property price trends to estimate your home’s value with a 90% accuracy rate.$667,000*
Price/Sqft$791/sqft
Est. Mortgage$3,217/mth
Maintenance fees$762/mth
Tax Amount (2024)$2,282/yr
Days On Market2 days
Description
**Direct Access To Subway ** All Utilities Included In Low Maintenance Fee** Welcome Home To This Gorgeous Renovated Unit In Luxurious Vogue Building. Very Spacious Primary Bedroom With Modern Double Doors, Large Windows, Ensuite Bath, Walk In Closet With Custom Built Shelves & Organizers. Bright Second Bedroom With Closet. Very Desirable Custom Kitchen With Ample Counterspace, Stainless Steel Appliances, Backsplash Custom Cabinetry With Lighting. Spacious Separate Area for Dining. Lots Of Upgrades. A Separate Storage Area With Custom Cabinets Within The Unit Plus A Separate Locker Downstairs. *Parking & Locker Included**All Utilities Included In Maintenance Fees**24Hrs Concierge** Guest Suites ** Visitor Parking ** Theatre **Indoor Swimming Pool **Gym **Sauna **Squash **Badminton **Ping Pong ** Pool Table ** Party Room ** Kids Play Area ** Library ** BBQ ** Garden Area & More. Highly Desirable Central Yonge & Finch Location, With Reputed Schools, Lots of Restaurants, Shopping, Library, Parks & More. Steps To T.T.C, G.O., Y.R.T, V.I.V.A, Groceries. Minutes To 401, Malls & More.
Property Details
Interior
Features
Main Floor
Dining
3.30 x 3.00Separate Rm / Laminate
Living
4.50 x 3.00Prim Bdrm
4.75 x 3.00Large Window / W/I Closet / Ensuite Bath
2nd Br
3.10 x 1.83Closet / Window
Exterior
Parking
Garage spaces 1
Garage type Underground
Other parking spaces 0
Total parking spaces 1
Condo Details
Amenities
Bbqs Allowed, Guest Suites, Gym, Indoor Pool, Rooftop Deck/Garden, Visitor Parking
Inclusions
Property History
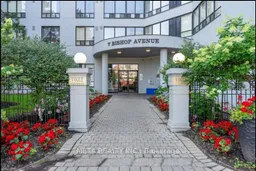 36
36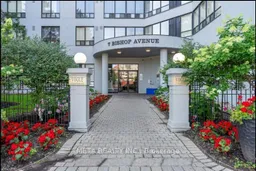 38
38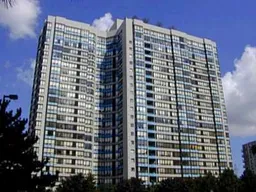 1
1Get up to 1% cashback when you buy your dream home with Wahi Cashback

A new way to buy a home that puts cash back in your pocket.
- Our in-house Realtors do more deals and bring that negotiating power into your corner
- We leverage technology to get you more insights, move faster and simplify the process
- Our digital business model means we pass the savings onto you, with up to 1% cashback on the purchase of your home
