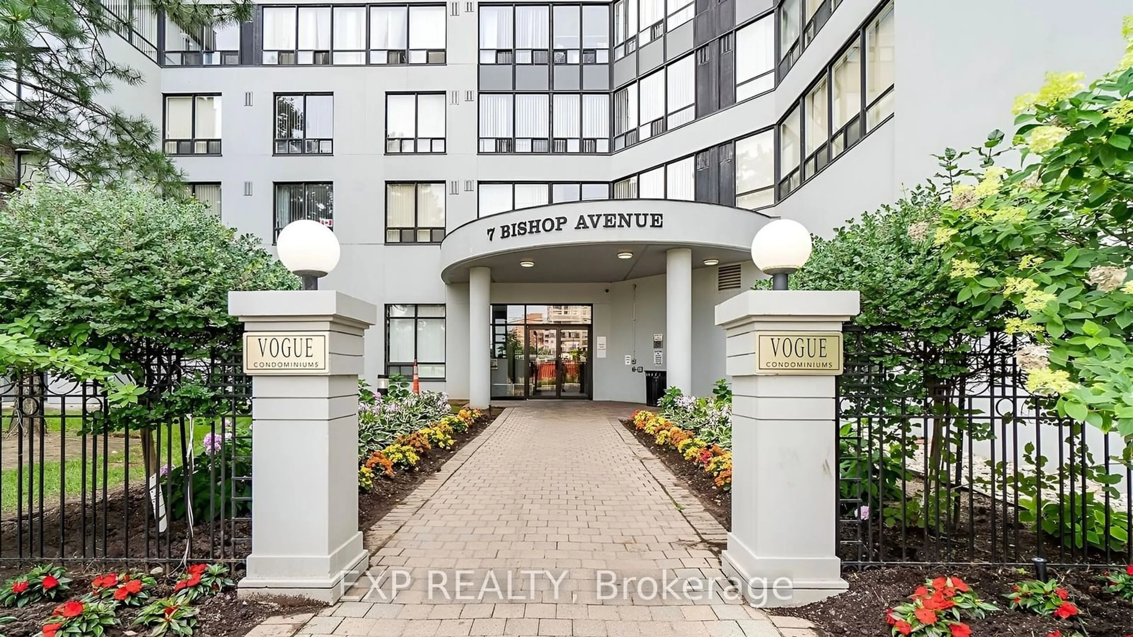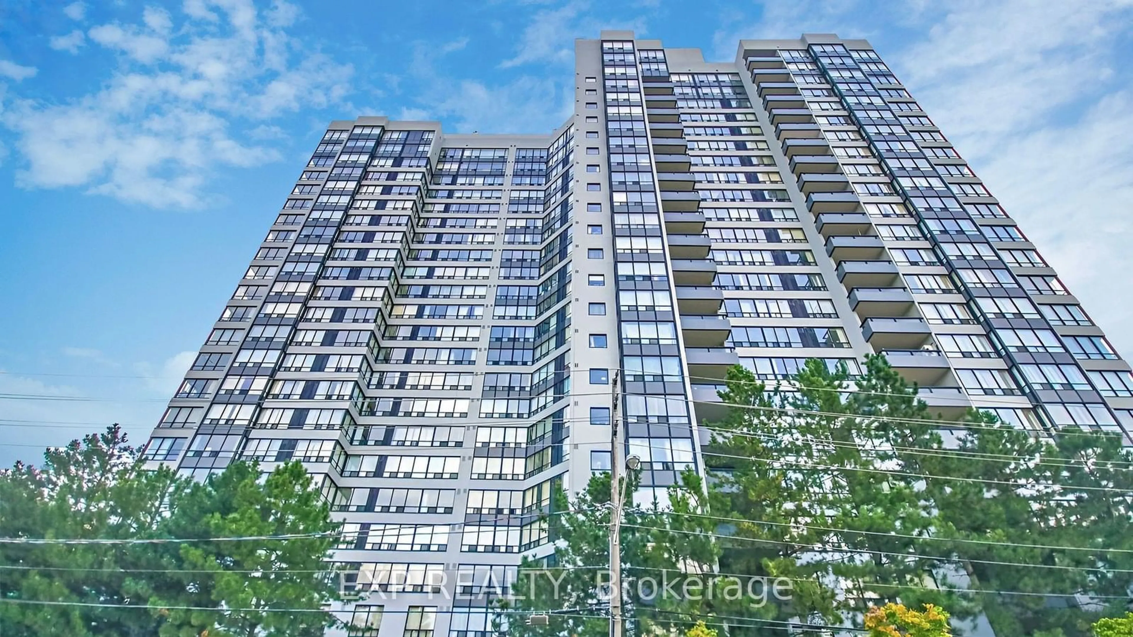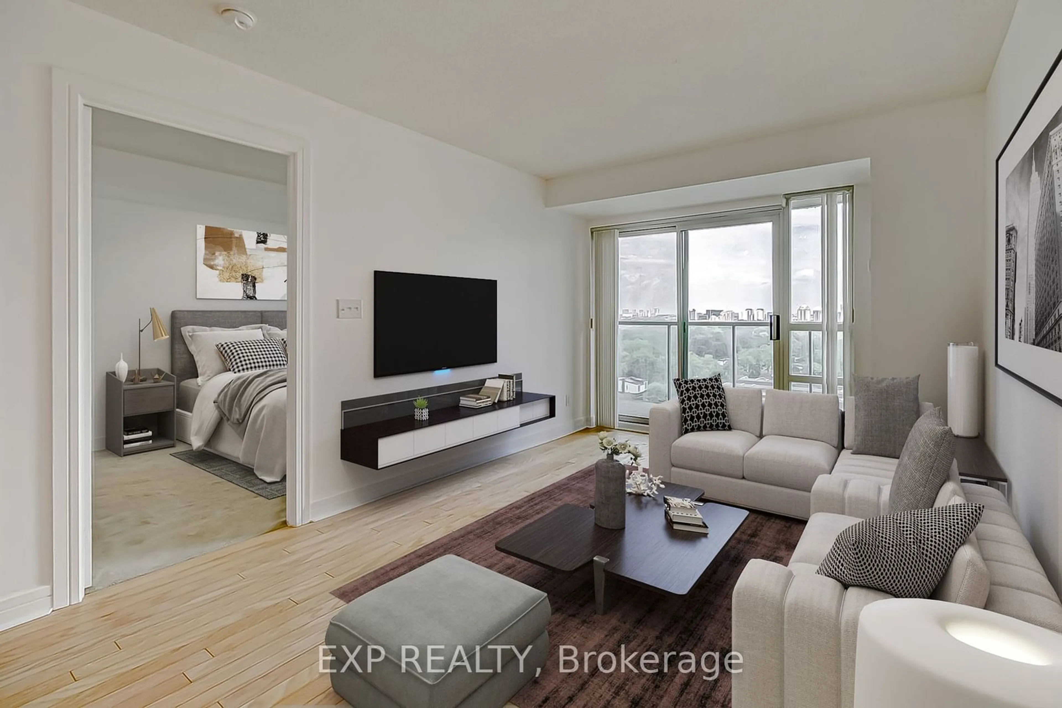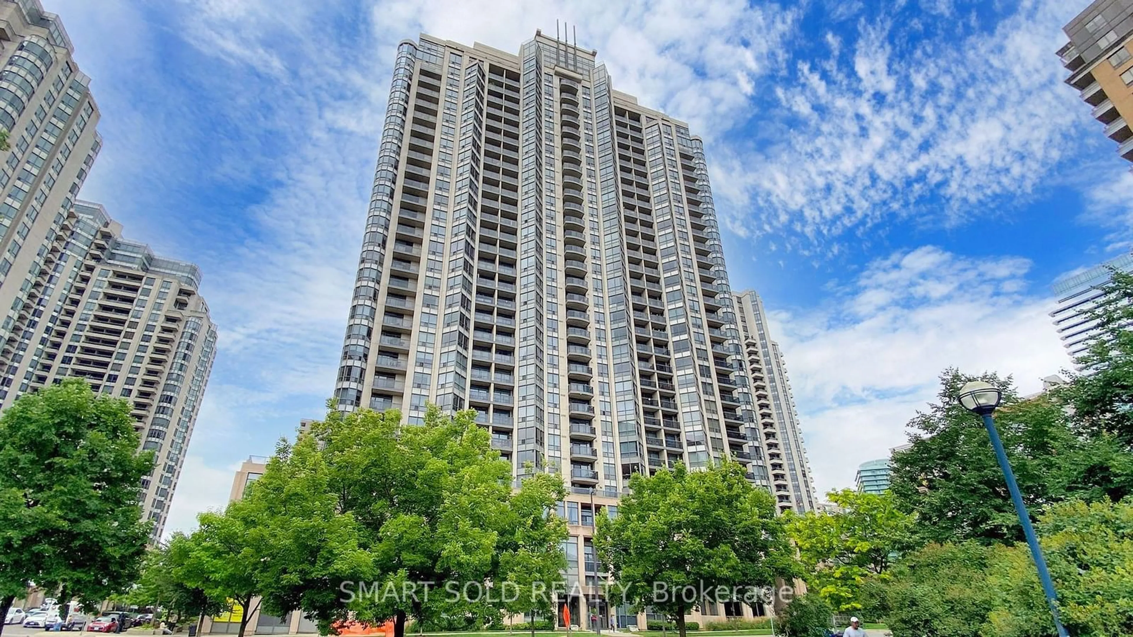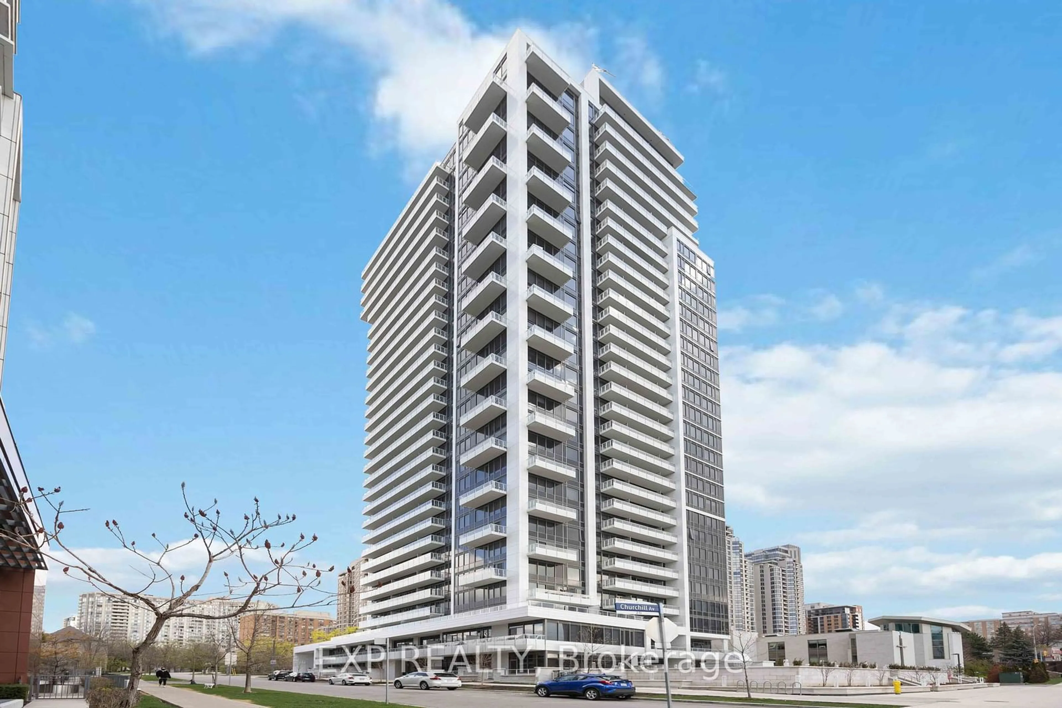7 Bishop Ave #1612, Toronto, Ontario M2M 4J4
Contact us about this property
Highlights
Estimated ValueThis is the price Wahi expects this property to sell for.
The calculation is powered by our Instant Home Value Estimate, which uses current market and property price trends to estimate your home’s value with a 90% accuracy rate.$526,000*
Price/Sqft$971/sqft
Est. Mortgage$2,272/mth
Maintenance fees$542/mth
Tax Amount (2024)$1,860/yr
Days On Market1 day
Description
Welcome to The Vogue Condos, a luxury condominium situated in the heart of North York's bustling transit hub featuring 1-bed,1-bath, 1-parking on P2 and an oversized locker. This exceptional residence offers underground direct access to Finch Subway Station, making your commute seamless. Located just steps away from YRT and GO Bus services, this prime location is surrounded by top-ranking schools including Finch Public School, Cummer Valley Middle School, and Earl Haig Secondary School.The condo features a well-designed layout with a massive primary bedroom that boasts double closets and a luxurious 4-piece ensuite. The kitchen is a chef's dream, equipped with stainless steel appliances, granite countertops, and a stylish tile backsplash. Enjoy breathtaking unobstructed north views from your living space. Residents of The Vogue Condos enjoy a full range of building amenities including a 24hr concierge, party room, gym, sauna, indoor pool, guest suites, squash/badminton court, games room, study, rooftop deck, garden gazebo with BBQs, bike storage, EV charging station, car wash, and ample visitor parking.
Property Details
Interior
Features
Flat Floor
Living
6.02 x 3.05Combined W/Dining / Hardwood Floor / Large Window
Dining
6.02 x 3.05Combined W/Living / Breakfast Area / Hardwood Floor
Kitchen
2.37 x 2.01Open Concept / Granite Counter / Stainless Steel Appl
Br
4.57 x 2.67Large Window / Double Closet / Hardwood Floor
Exterior
Parking
Garage spaces 1
Garage type Underground
Other parking spaces 0
Total parking spaces 1
Condo Details
Amenities
Concierge, Gym, Indoor Pool, Party/Meeting Room, Squash/Racquet Court, Visitor Parking
Inclusions
Property History
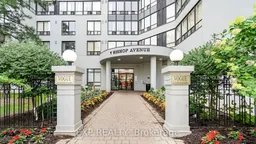 27
27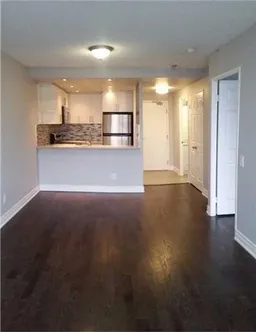 13
13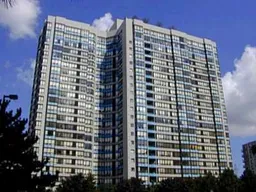 1
1Get up to 1% cashback when you buy your dream home with Wahi Cashback

A new way to buy a home that puts cash back in your pocket.
- Our in-house Realtors do more deals and bring that negotiating power into your corner
- We leverage technology to get you more insights, move faster and simplify the process
- Our digital business model means we pass the savings onto you, with up to 1% cashback on the purchase of your home
