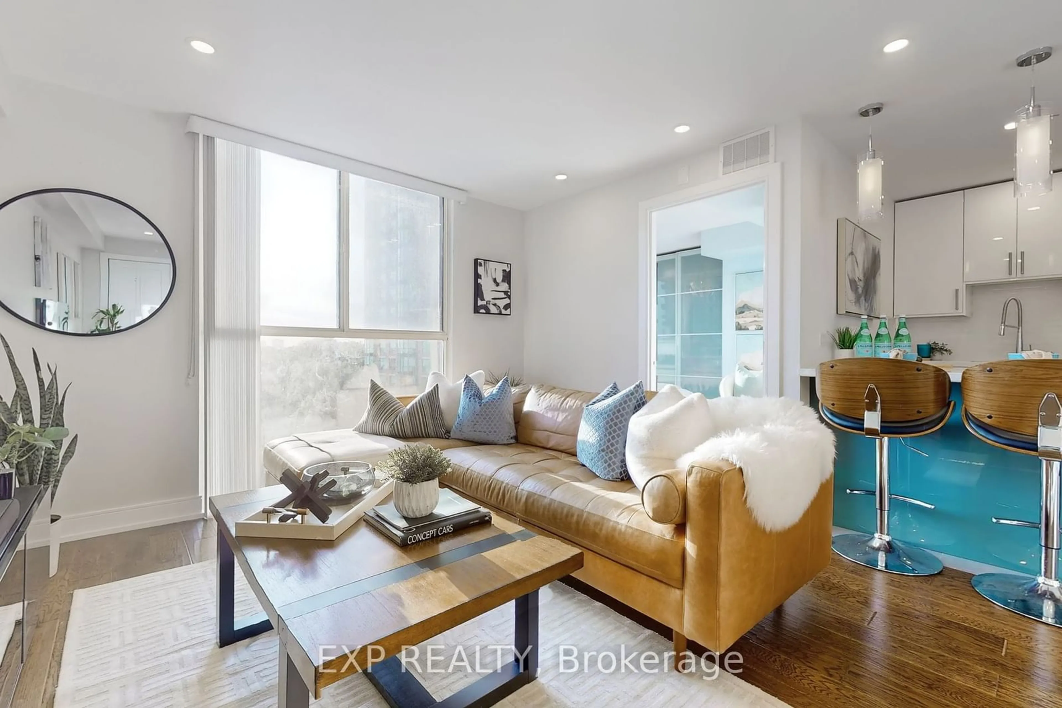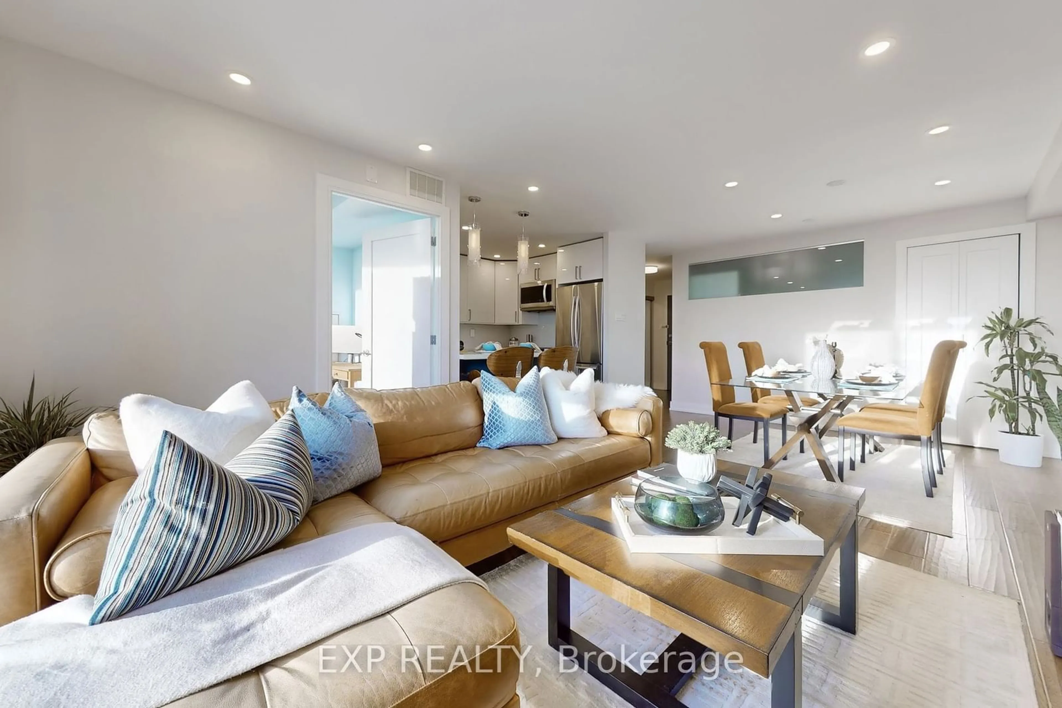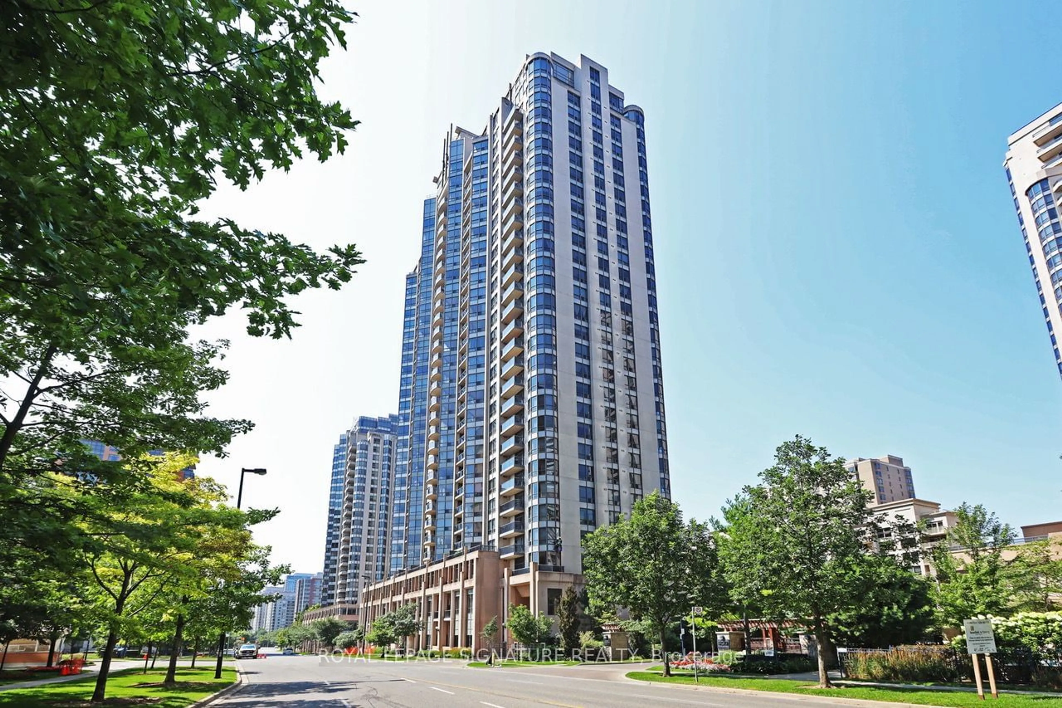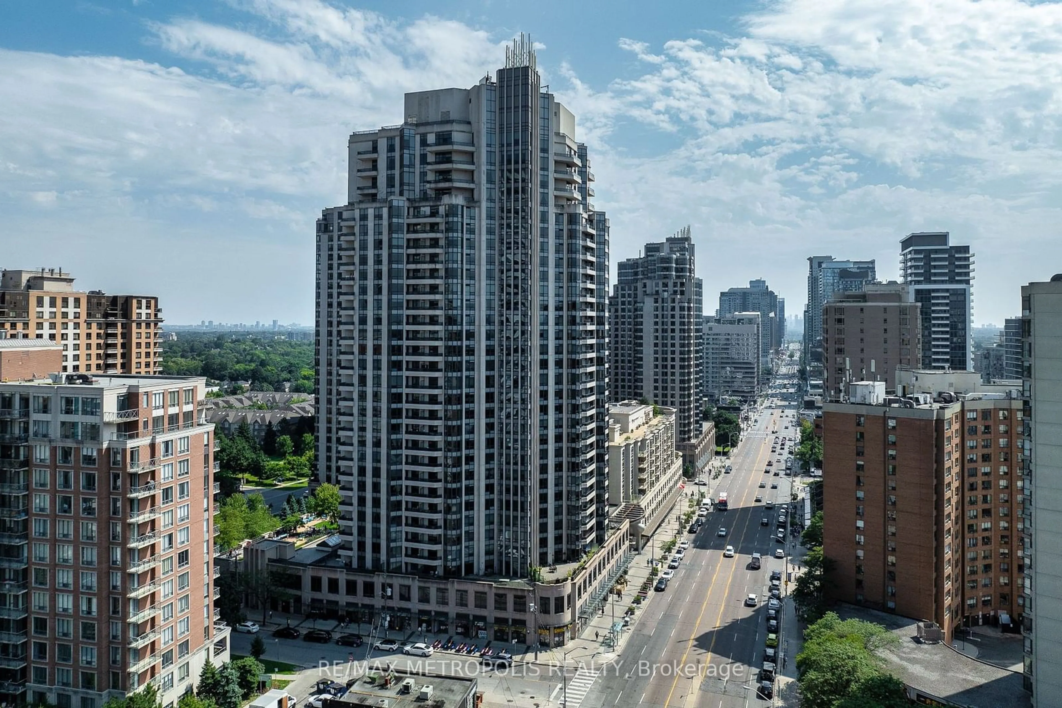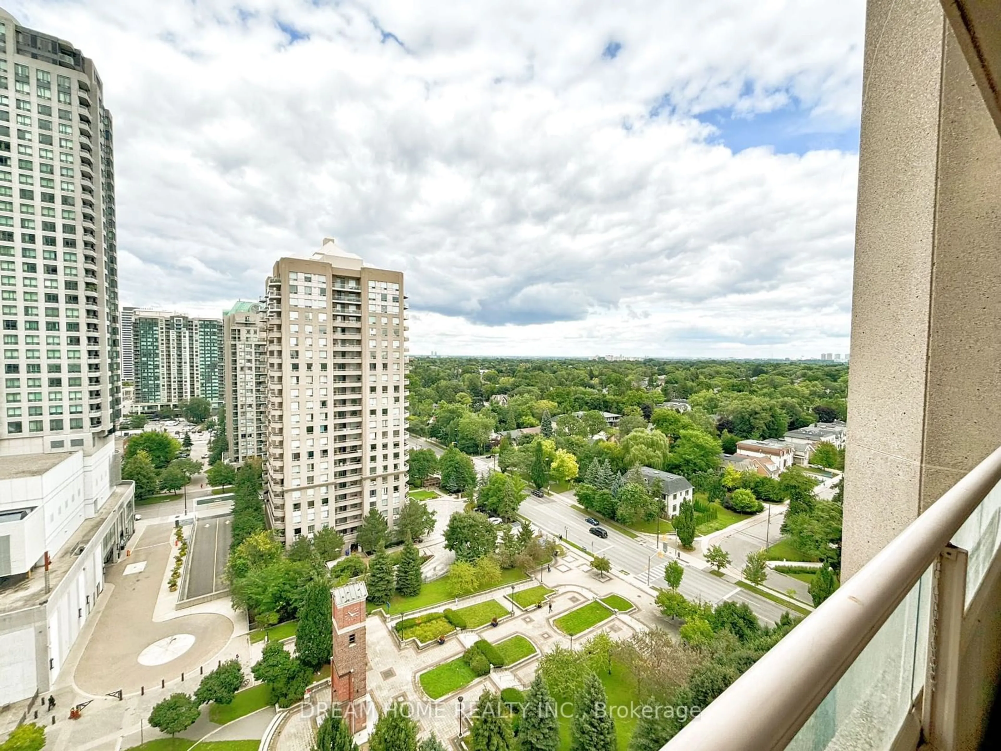5460 Yonge St #503, Toronto, Ontario M2N 6K7
Contact us about this property
Highlights
Estimated ValueThis is the price Wahi expects this property to sell for.
The calculation is powered by our Instant Home Value Estimate, which uses current market and property price trends to estimate your home’s value with a 90% accuracy rate.$704,000*
Price/Sqft$641/sqft
Est. Mortgage$3,002/mth
Maintenance fees$926/mth
Tax Amount (2024)$2,217/yr
Days On Market1 day
Description
Welcome To Your New Home ~ A Beautifully Designed 2-bedroom + 2 Den Condo In The Heart Of North York * Dens Can Be Used As Bedrooms ~This Spacious Open-Concept Unit Boasts Modern Upgrades ~ Including Modern Appliances Over-Stove Microwave ~Wine Fridge ~Brand New Stove (2024) ~And A New Hvac Unit To Be Installed In October 2024 ~With Plenty Of Natural Light And A Versatile Layout ~This Home Is Perfect For ~Families ~Professionals ~Or Anyone Needing Extra Space For A Home Office Or Creative Studio ~ Conveniently Located Steps From Shops, Restaurants, And Public Transit ~This Condo Offers The Best Of Urban Living ~Don't Miss Out On This Opportunity To Make This Your New Home!
Property Details
Interior
Features
Flat Floor
Dining
6.28 x 3.50Open Concept / Combined W/Kitchen / Combined W/Living
Kitchen
2.81 x 2.00Breakfast Bar / Renovated / Open Concept
Prim Bdrm
4.60 x 4.52Combined W/Solarium / Window Flr to Ceil / Closet
Solarium
2.09 x 2.34Window Flr to Ceil / B/I Shelves / Combined W/Master
Exterior
Parking
Garage spaces 1
Garage type Underground
Other parking spaces 0
Total parking spaces 1
Condo Details
Amenities
Concierge, Exercise Room, Gym, Indoor Pool, Party/Meeting Room, Visitor Parking
Inclusions
Property History
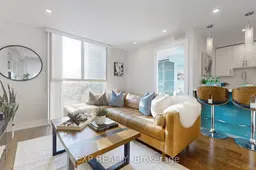 39
39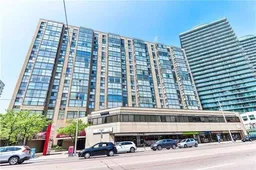 15
15Get up to 1% cashback when you buy your dream home with Wahi Cashback

A new way to buy a home that puts cash back in your pocket.
- Our in-house Realtors do more deals and bring that negotiating power into your corner
- We leverage technology to get you more insights, move faster and simplify the process
- Our digital business model means we pass the savings onto you, with up to 1% cashback on the purchase of your home
