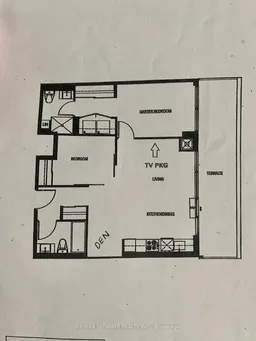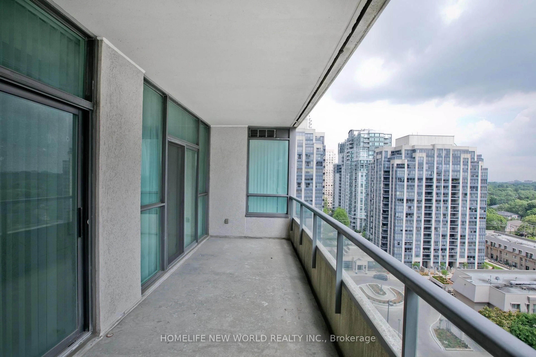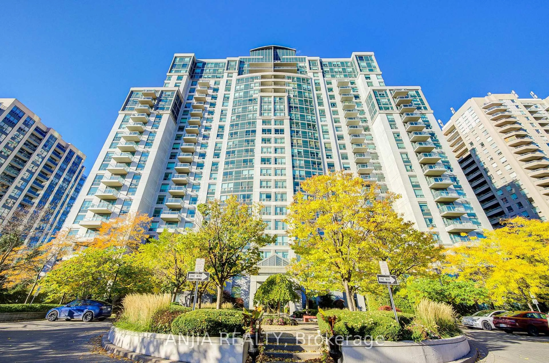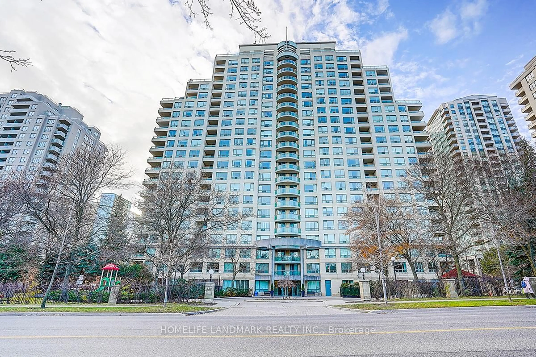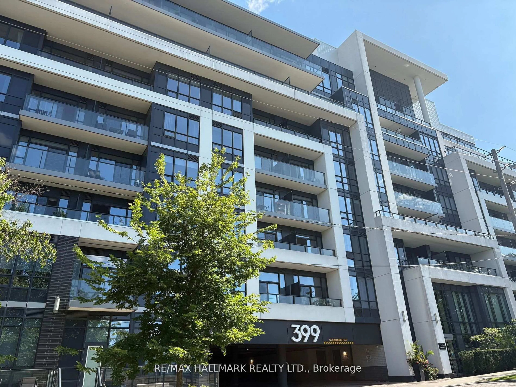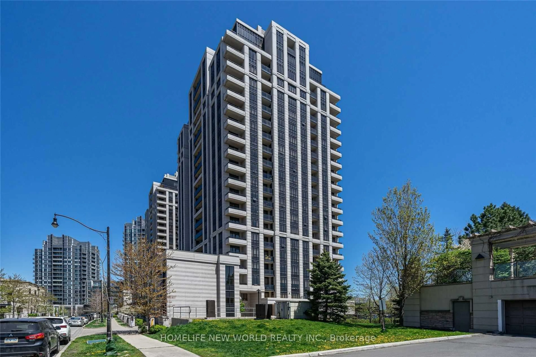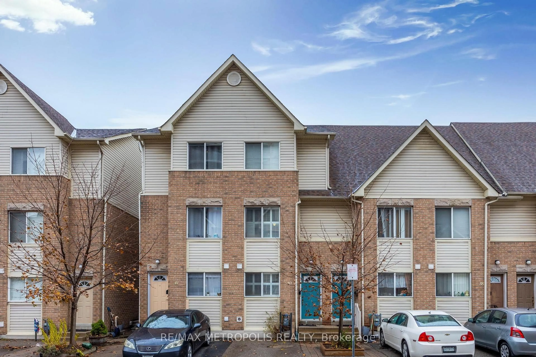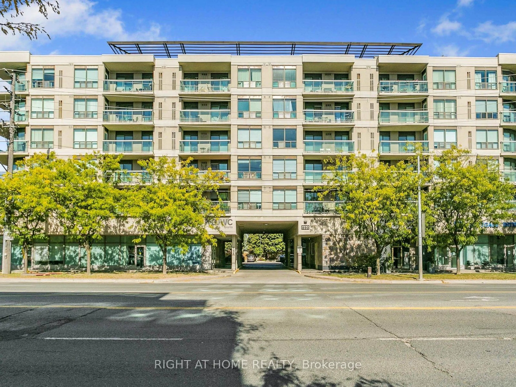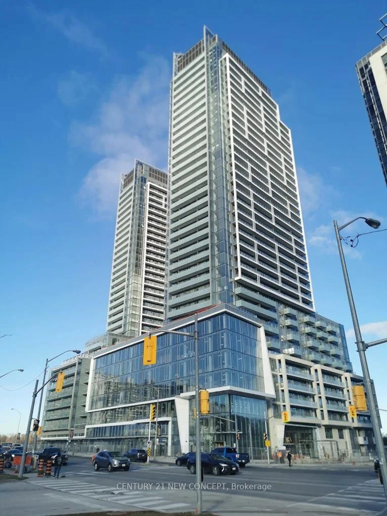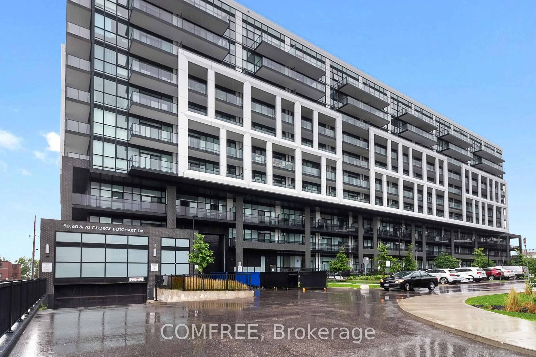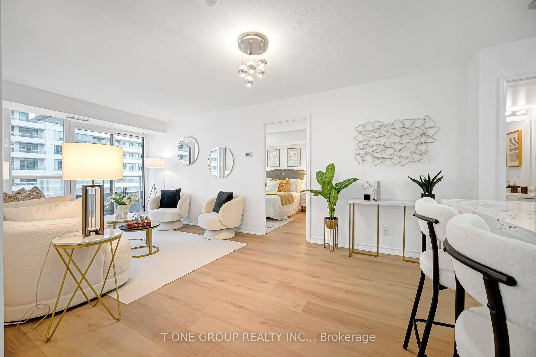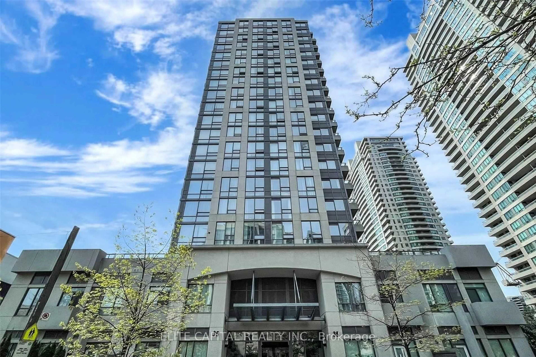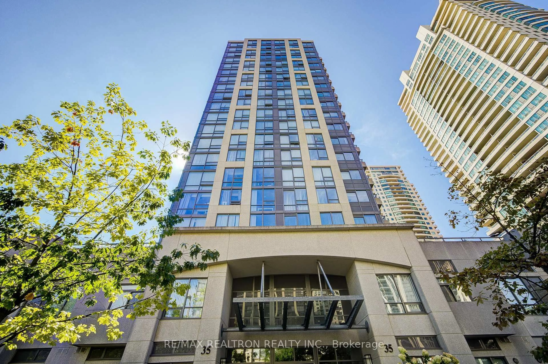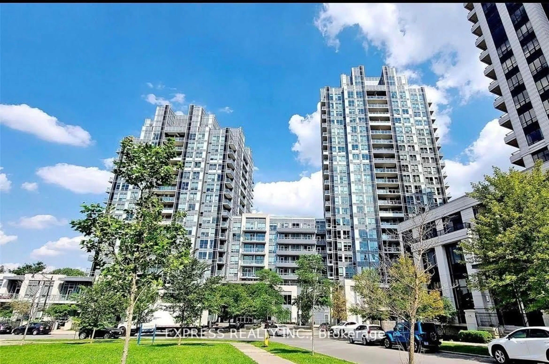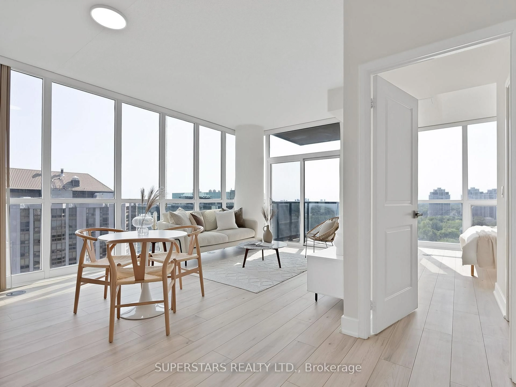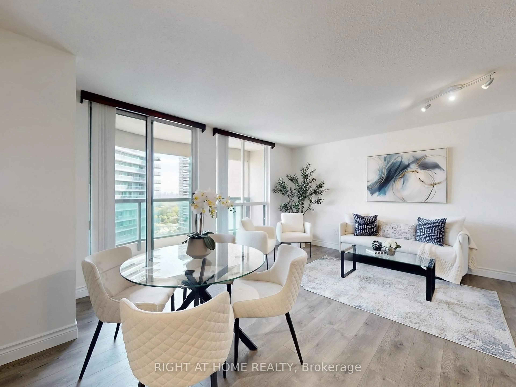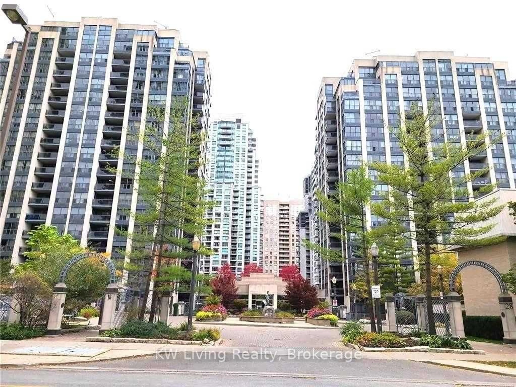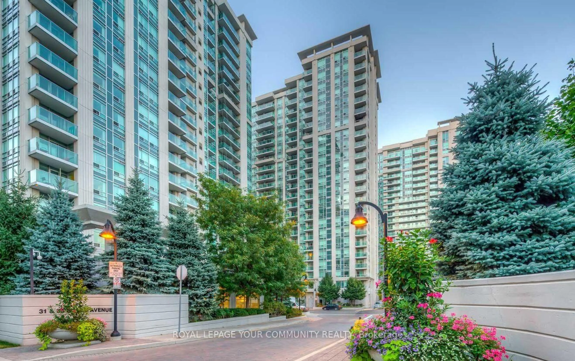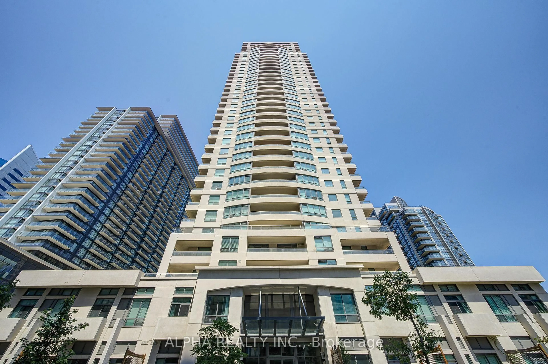***Live at the heart of NYC North York Centre. Excellent investment to live in or rent out. Steps to everything North Toronto has to offer.**Bonus** 2nd Parking Spot & 2nd Locker Included* 2 side-by-side parking spots, not tandem. TTC, Grocery, Resto's & Cafes, and every amenity imaginable its all just steps away. Perfect floor plan with a beautiful View. Enjoy tons of natural light in this spacious suite. Enjoy a large private balcony. Come see the stunning finishes including sleek stone countertops, spacious kitchen and both bathrooms. Open layout, seems larger with open living space. Enjoy access to amenities like a Fully-equipped Gym, 24hr Concierge, a chic party room, an outdoor terrace with comfy outdoor furniture & more!! Plus, you'll have your own 2x parking spots and 2 x bike storage units. And for added convenience, it's just a short drive to the Highway/401. Approx 800 sq ft **EXTRAS** S/S Fridge, Stove, Dishwasher & Microwave. Washer & Dryer. Lots Of Kitchen Cabinets. Roller Blinds On All Windows.
Inclusions: Taxes & Mtc Fee Includes x2 Parking Spots, x2 Storage Units, Water, Building Insur, Air Conditioning, Building Amenties: Party Rm, Outdoor lounge, Gym, Billiard Room, Guest Suites, On-site Management, Sauna, Theatre, Yoga Rm!
