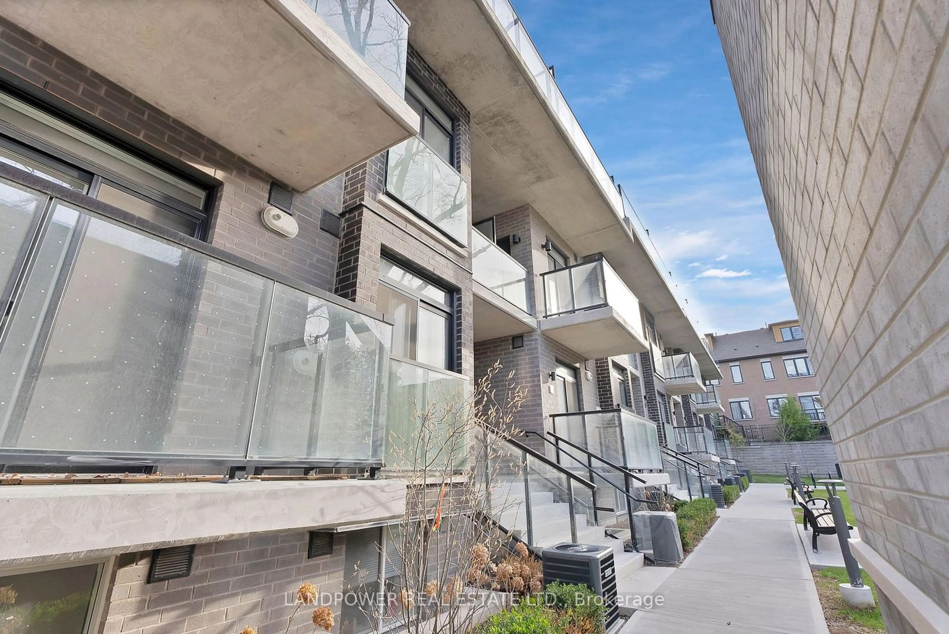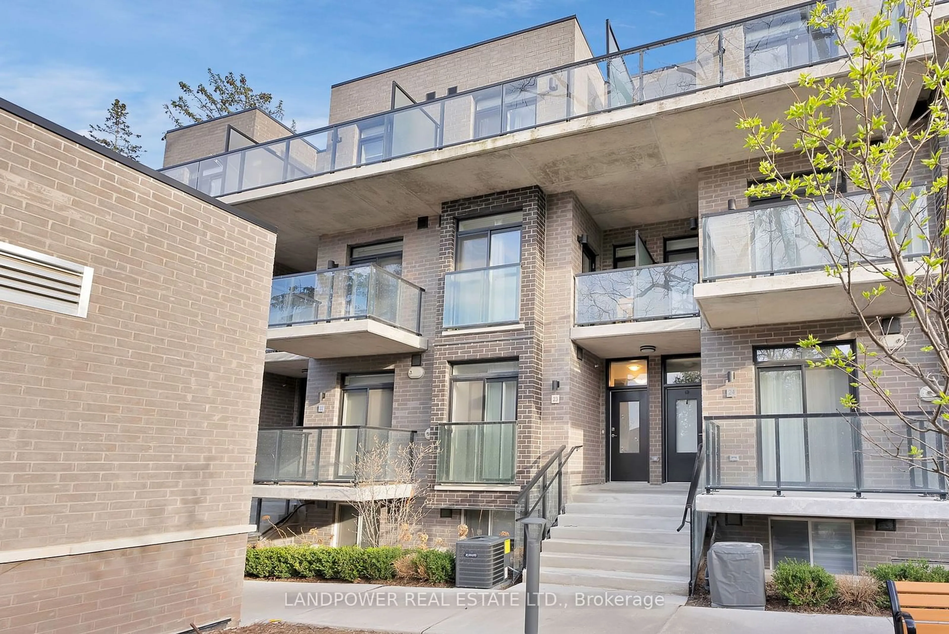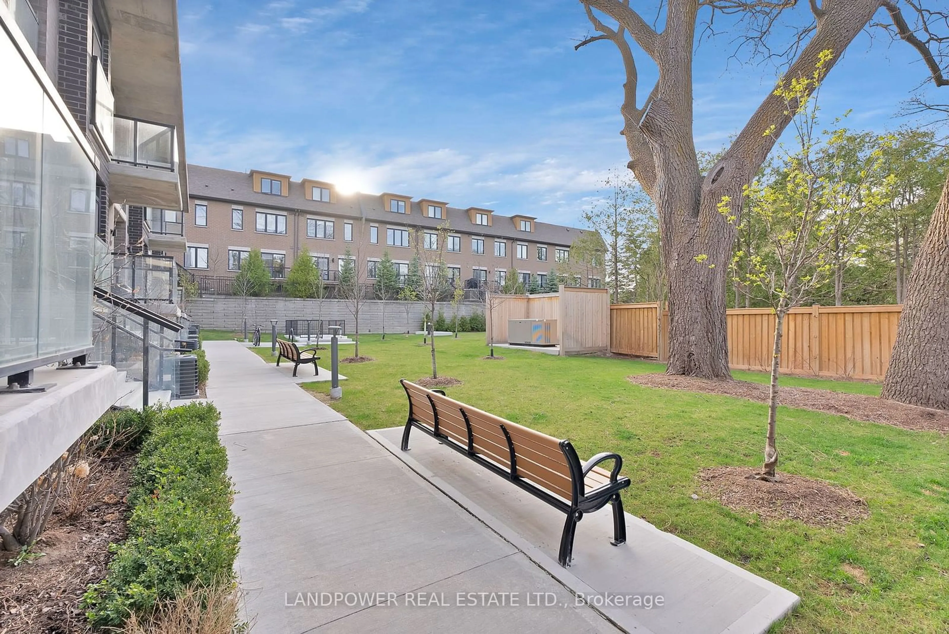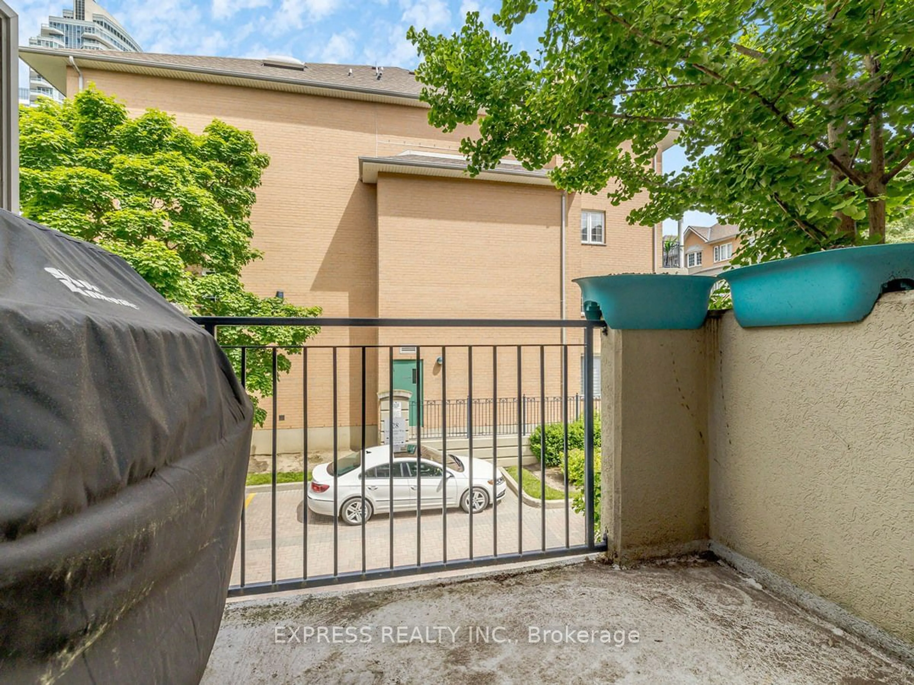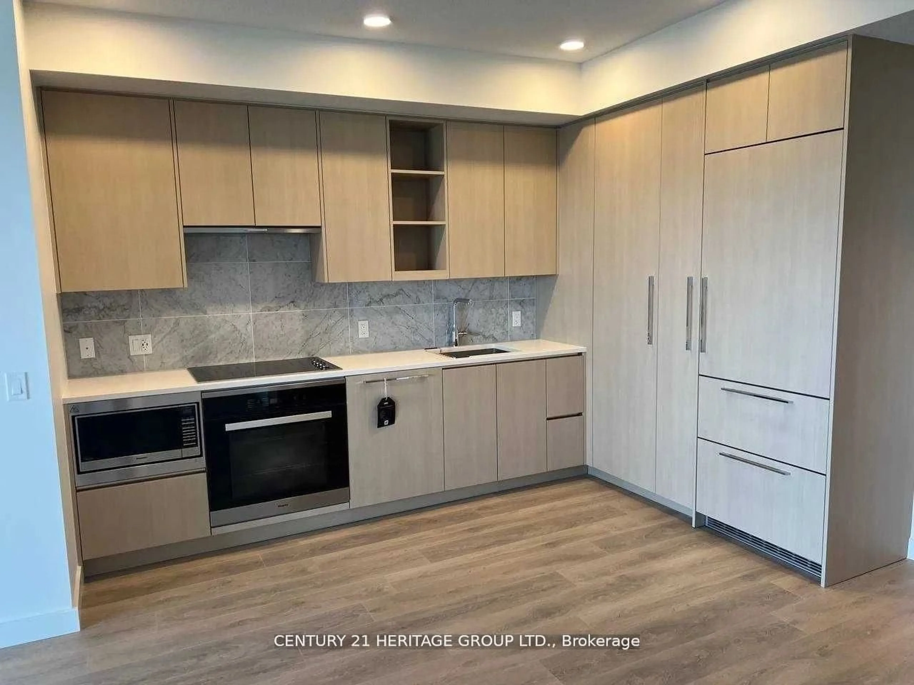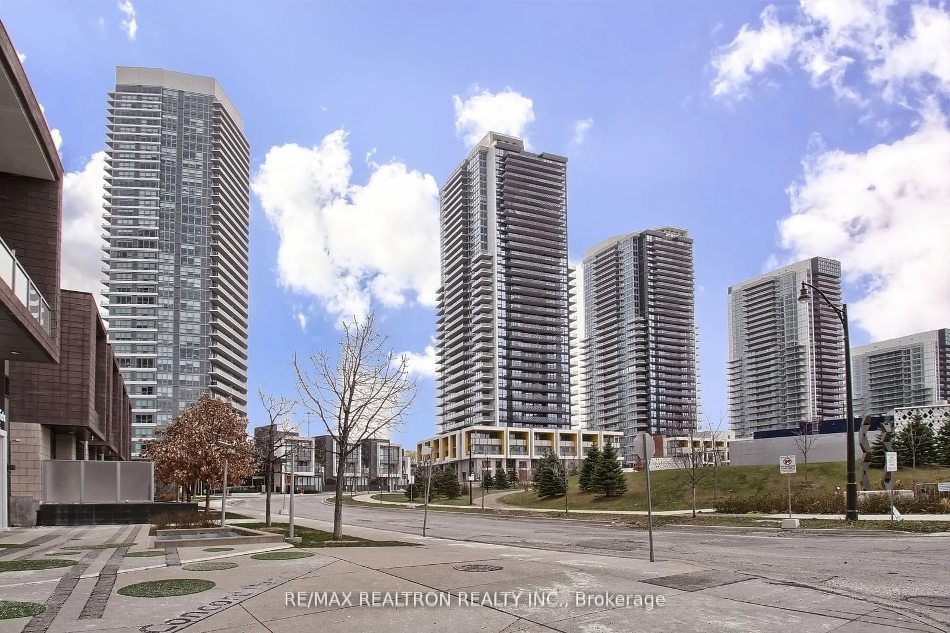51 Winlock Park #23, Toronto, Ontario M2N 4S2
Contact us about this property
Highlights
Estimated ValueThis is the price Wahi expects this property to sell for.
The calculation is powered by our Instant Home Value Estimate, which uses current market and property price trends to estimate your home’s value with a 90% accuracy rate.$1,094,000*
Price/Sqft$928/sqft
Days On Market1 day
Est. Mortgage$5,149/mth
Maintenance fees$595/mth
Tax Amount (2023)$4,944/yr
Description
Discover luxury and convenience at Winlock Towns, located in the prestigious Newtonbrook East community. This expansive townhouse offers over 1200 sq.ft. of living space, featuring 3 bedrooms and 3 bathrooms, with the primary bedroom boasting a wrap-around balcony. Enjoy soaring 9 ft ceilings, designer Italian kitchen cabinetry, and spa-inspired bathrooms. The unit includes underground parking with a state-of-the-art elevator garage system. Just steps from TTC transit, top-tier schools, and Bayview Village, this residence ensures easy access to North York's vibrant amenities, including shopping, dining, and entertainment options. Winlock Towns provides the best of city living, with proximity to Bayview Village, North York Centre, YMCA, and major highways like 401. Experience unparalleled convenience with nearby world-class schools, cinemas, parks, and gourmet restaurants. The modern and chic environment ensures that residents rarely need to venture downtown to enjoy the excitement of big city life. Don't miss out on this exceptional opportunity to live in one of North Yorks most desirable neighbourhoods!
Property Details
Interior
Features
Main Floor
Living
6.86 x 2.79Large Window / Juliette Balcony / Combined W/Dining
Dining
6.86 x 2.79Open Concept / Combined W/Kitchen
Kitchen
6.86 x 2.59Combined W/Dining / Open Concept / Stainless Steel Appl
Exterior
Features
Parking
Garage spaces 1
Garage type Underground
Other parking spaces 0
Total parking spaces 1
Condo Details
Inclusions
Property History
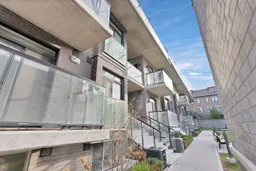 39
39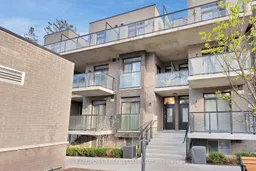 40
40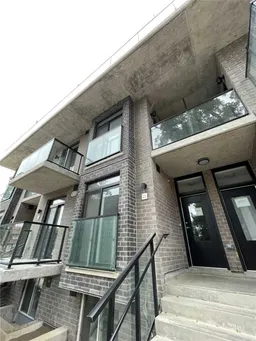 15
15Get up to 1% cashback when you buy your dream home with Wahi Cashback

A new way to buy a home that puts cash back in your pocket.
- Our in-house Realtors do more deals and bring that negotiating power into your corner
- We leverage technology to get you more insights, move faster and simplify the process
- Our digital business model means we pass the savings onto you, with up to 1% cashback on the purchase of your home
