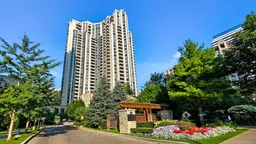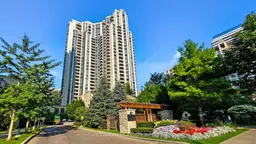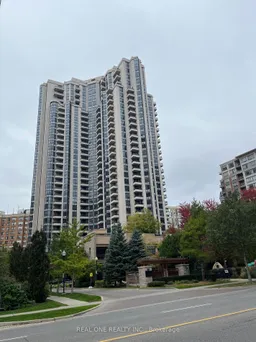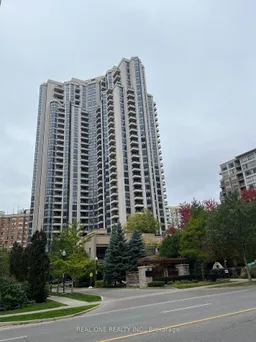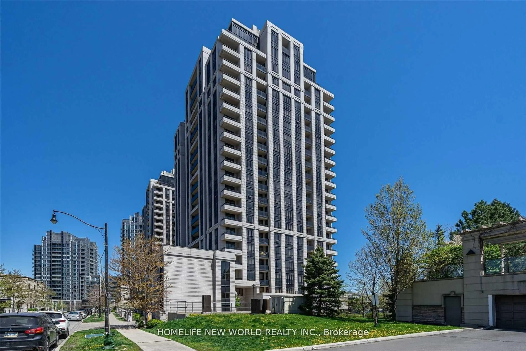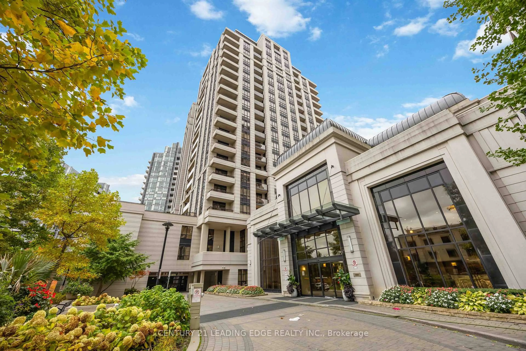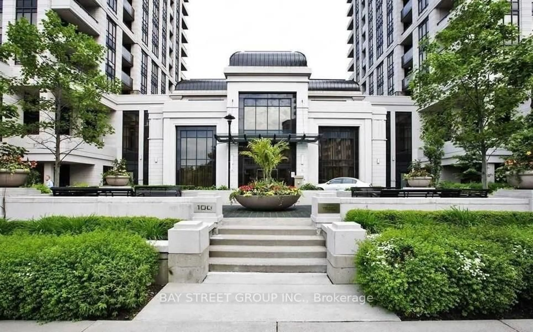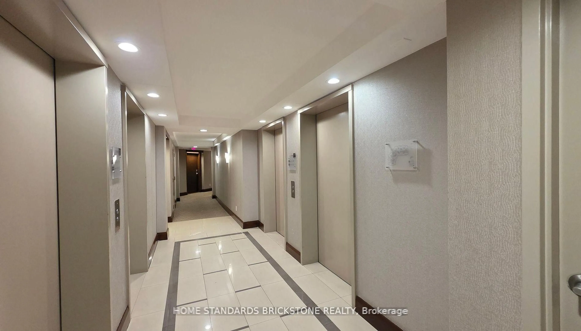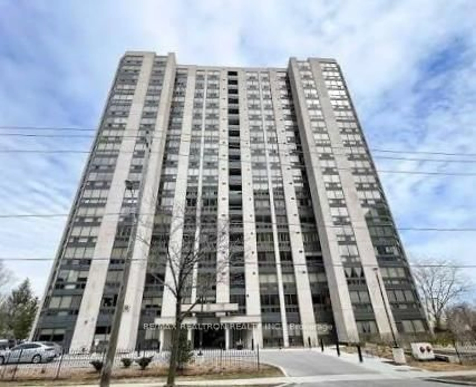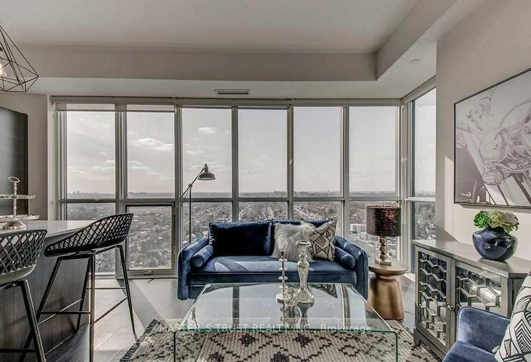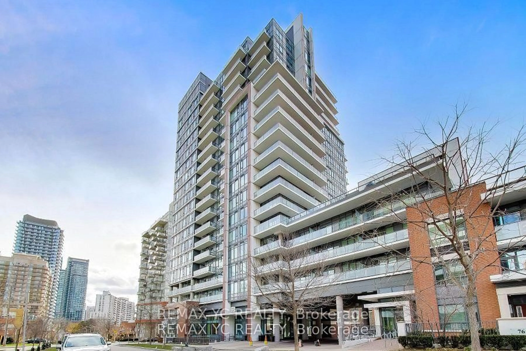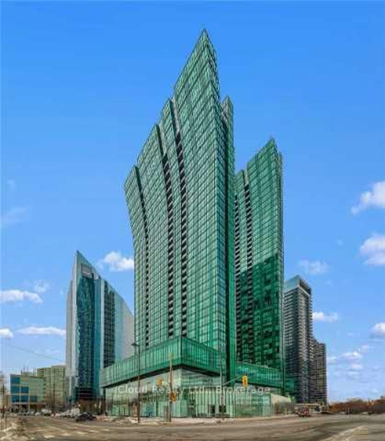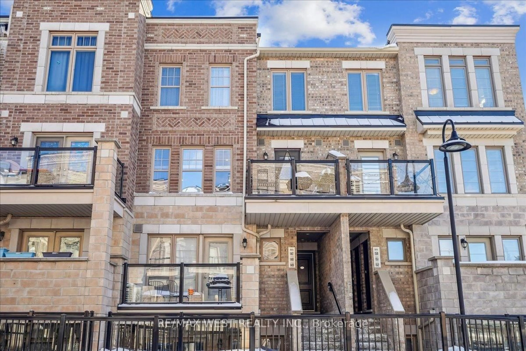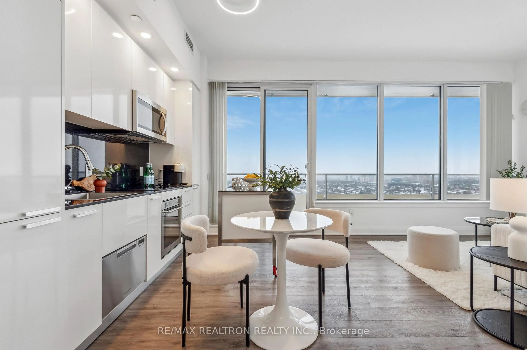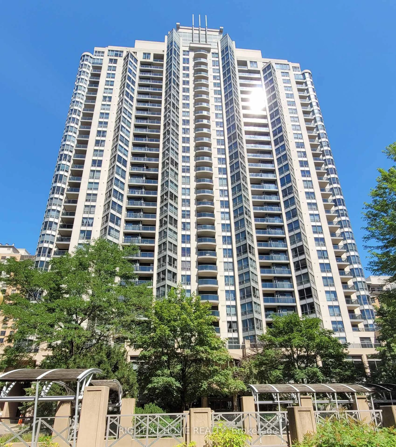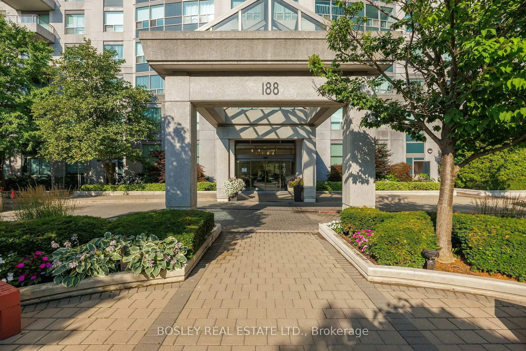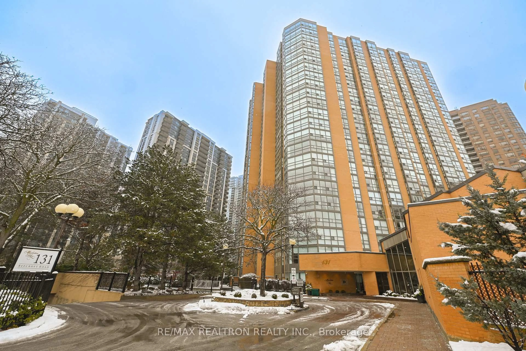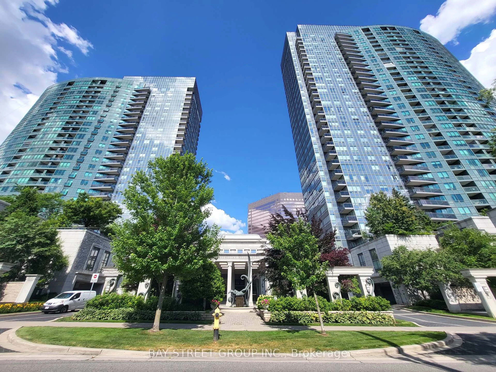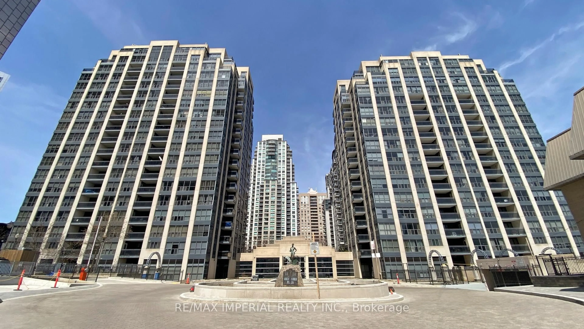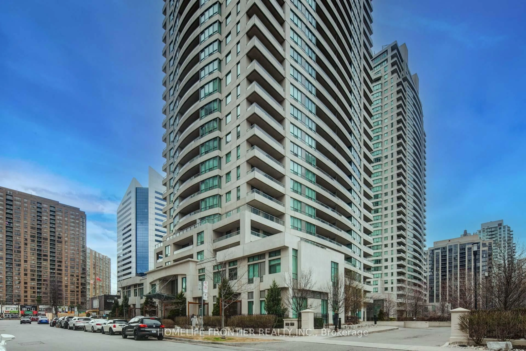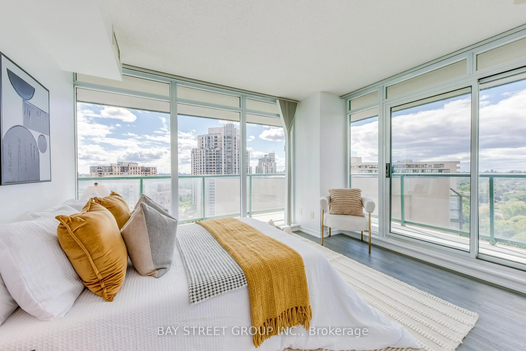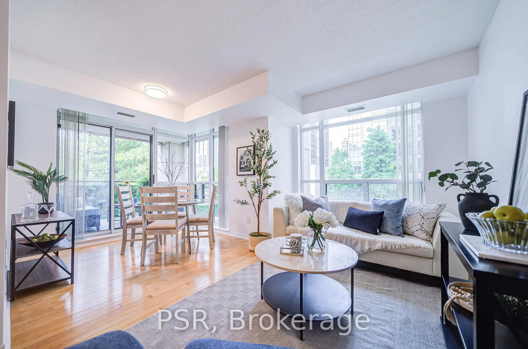Step into this bright corner unit with nearly 1,000 sq. ft. in North York's vibrant core.Tastefully updated in 2025, this home is located in a newer, energy-efficient, certified Green Building and offers exceptional value for its size, layout, and building age, an outstanding opportunity in todays market. Inside Your New Home: A sleek eat-in kitchen with granite countertops, a new backsplash, and a breakfast bar, perfect for cooking or hosting. An open living and dining area flows to a private balcony with upgraded deck tiles, ideal for relaxing outdoors. Enjoy newly renovated bathrooms and kitchen featuring stylish, contemporary finishes. Freshly painted walls throughout. Two spacious bedrooms, plus a large enclosed den with doors, perfect for a home office, nursery, or guest room. Feel at Home: A clean, safe, and well-maintained building in a family-friendly area near top-rated schools. Prime Location: Steps to Finch Station, Metro, dining, parks, and minutes to Hwy 401ideal for families and professionals.Amenities:24-hour concierge, indoor pool, yoga room, sauna, fitness centre, golf simulator, theatre, party and media rooms, rooftop BBQ terrace, guest suites, and conference room. Act Now: Own this turnkey, stylish home in one of North York's most connected communities. Book your showing today, this wont last!
Inclusions: All existing fridge, stove, built-in dishwasher, stacked washer and dryer, all ELFs, and all window coverings.
