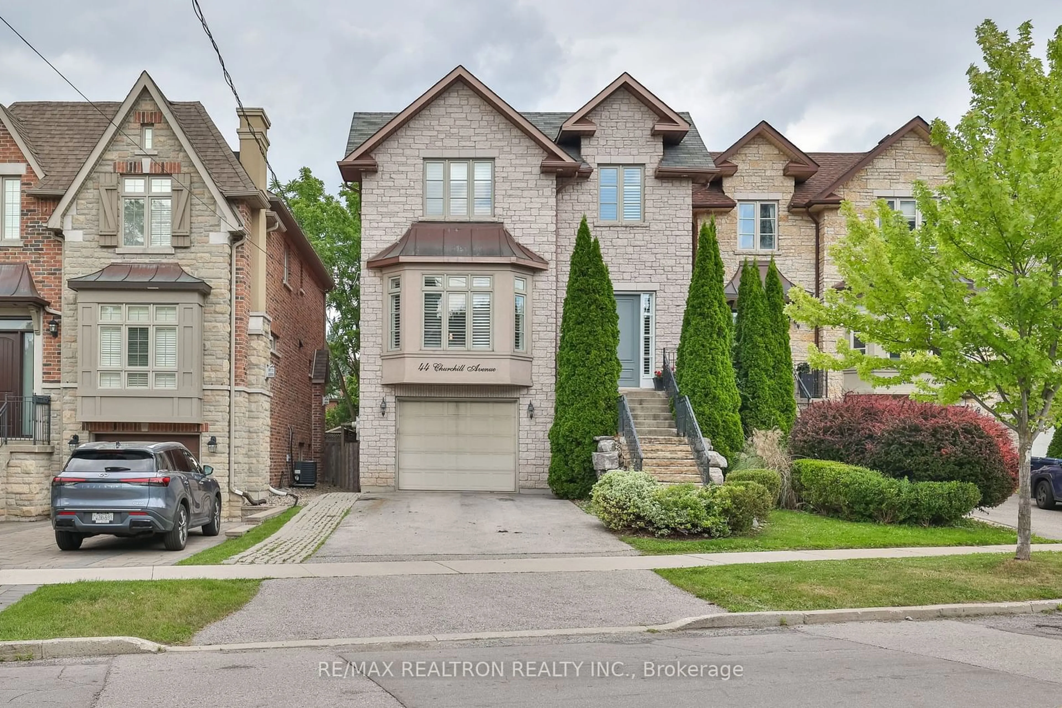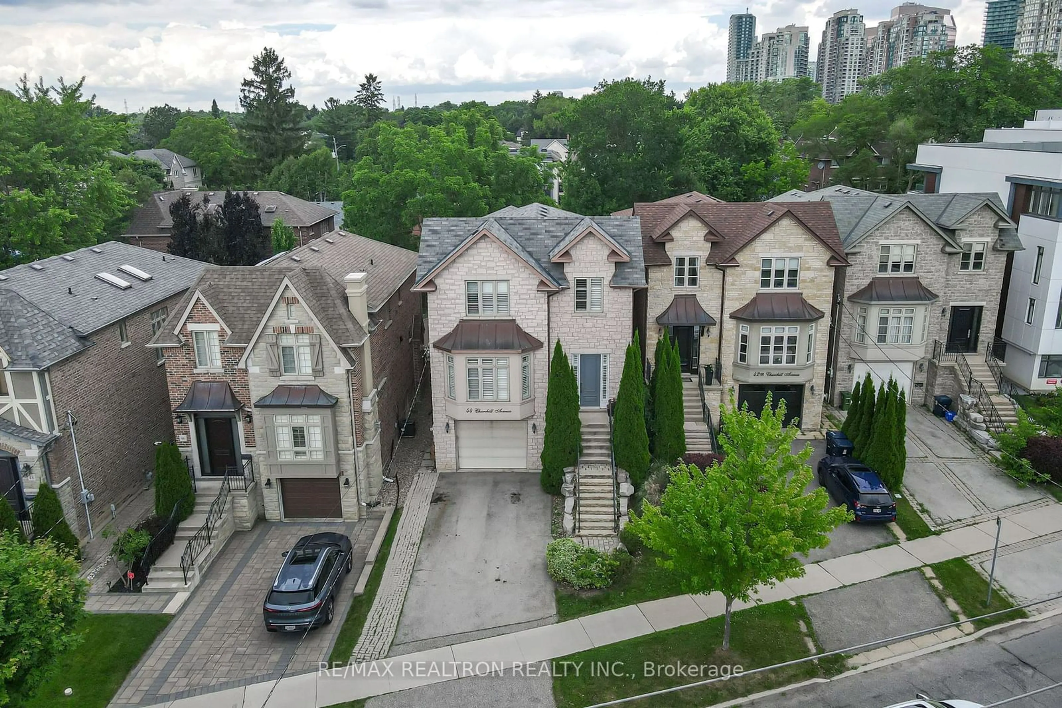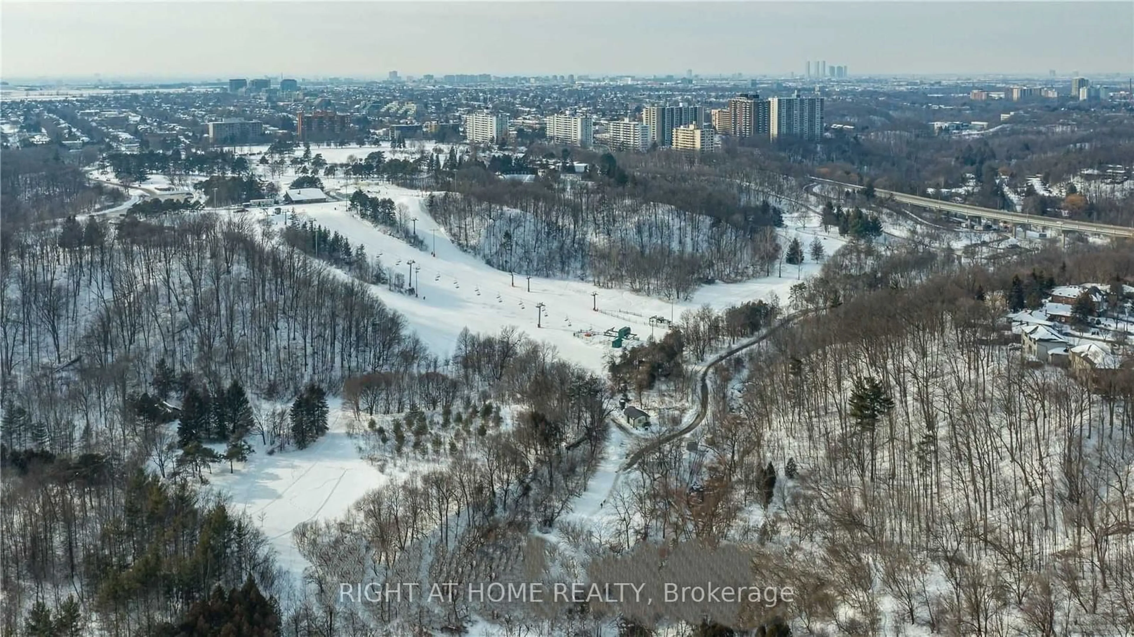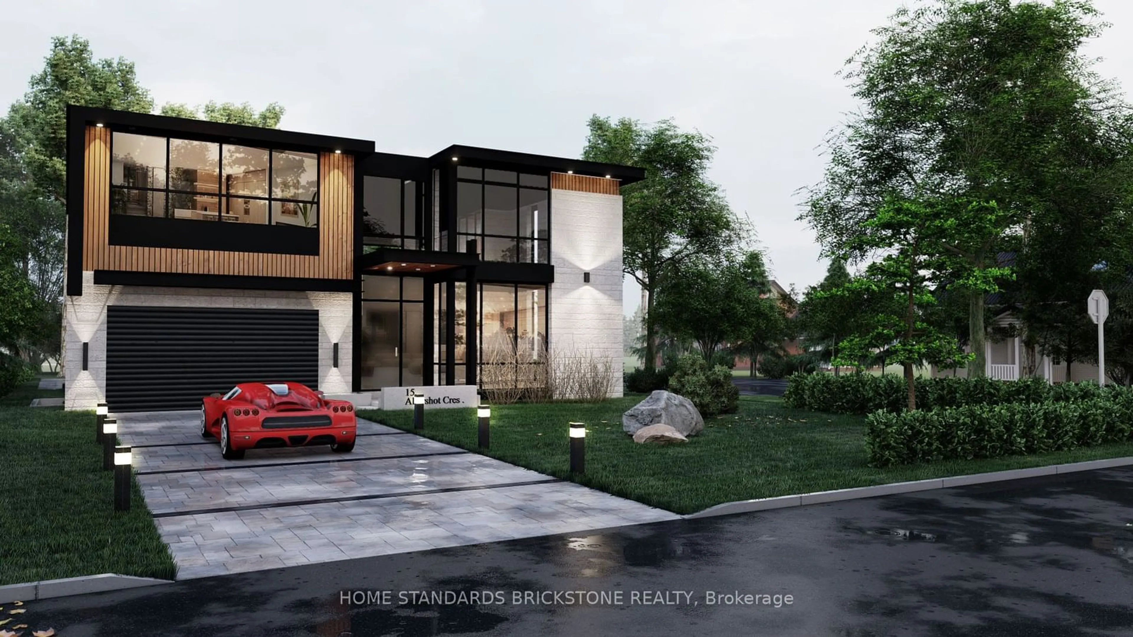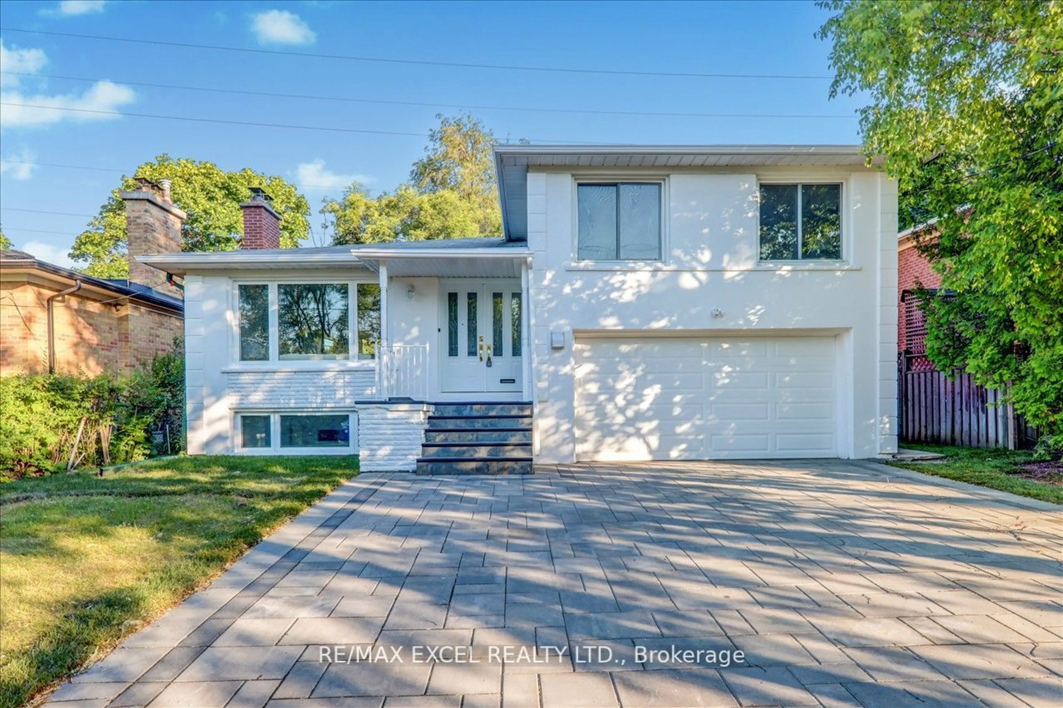44 Churchill Ave, Toronto, Ontario M2N 1Y7
Contact us about this property
Highlights
Estimated ValueThis is the price Wahi expects this property to sell for.
The calculation is powered by our Instant Home Value Estimate, which uses current market and property price trends to estimate your home’s value with a 90% accuracy rate.$2,442,000*
Price/Sqft-
Days On Market26 days
Est. Mortgage$12,879/mth
Tax Amount (2023)$11,667/yr
Description
Exceptionally located in the coveted Willowdale West. Situated on a pool-sized lot, this custom built home with 4+1 beds, 4 baths has an open-concept design with families and entertaining in mind. The custom eat-in Domani kitchen is a chef's dream featuring a large centre island with granite counters, top of the line SS appliances, b/i desk and breakfast area w/w/o to large deck. The main floor family room with a gas fireplace is perfect for unwinding. Retreat to the primary suite, boasting a five-piece spa-like ensuite, an expansive walk-in closet, and a private balcony overlooking the back garden. Convenient 2nd flr laundry room and a huge skylight brings an abundance of light into the home. The above-grade lower level walks out to the expansive backyard. Lower level offers functionality and space to accommodate an in-law suite/nanny's room, theatre, gym, and playroom, & ample storage for all your needs. The built-in garage has space for a vehicle & storage, the private drive offers parking for 4 more cars within a stroll to all amenities incl shops, restaurants on Yonge & TTC/subway. Proximity to 401 makes it a commuter's dream.
Property Details
Interior
Features
Main Floor
Dining
10.44 x 6.96Combined W/Living / Hardwood Floor / Crown Moulding
Kitchen
6.65 x 4.52Combined W/Br / B/I Desk / W/O To Deck
Living
10.44 x 6.96Combined W/Living / Hardwood Floor / Pot Lights
Family
6.96 x 4.10Hardwood Floor / Open Concept / Gas Fireplace
Exterior
Features
Parking
Garage spaces 1
Garage type Built-In
Other parking spaces 4
Total parking spaces 5
Property History
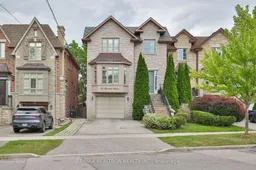 39
39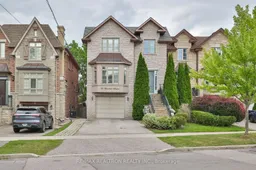 40
40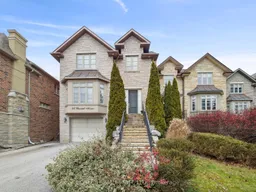 32
32Get up to 1% cashback when you buy your dream home with Wahi Cashback

A new way to buy a home that puts cash back in your pocket.
- Our in-house Realtors do more deals and bring that negotiating power into your corner
- We leverage technology to get you more insights, move faster and simplify the process
- Our digital business model means we pass the savings onto you, with up to 1% cashback on the purchase of your home
