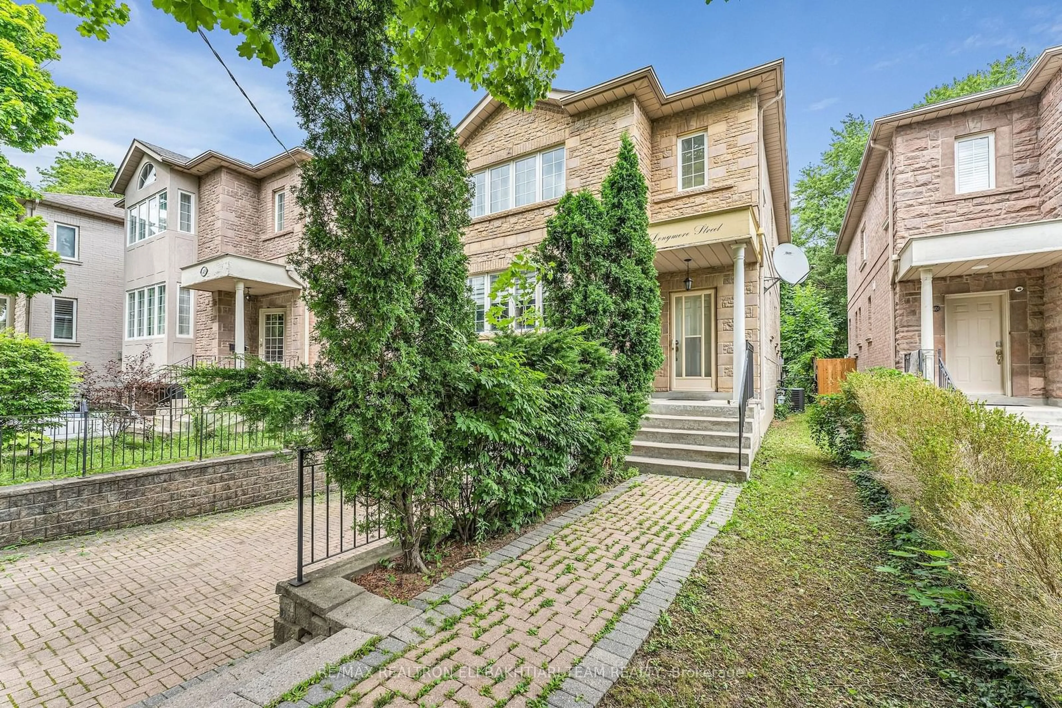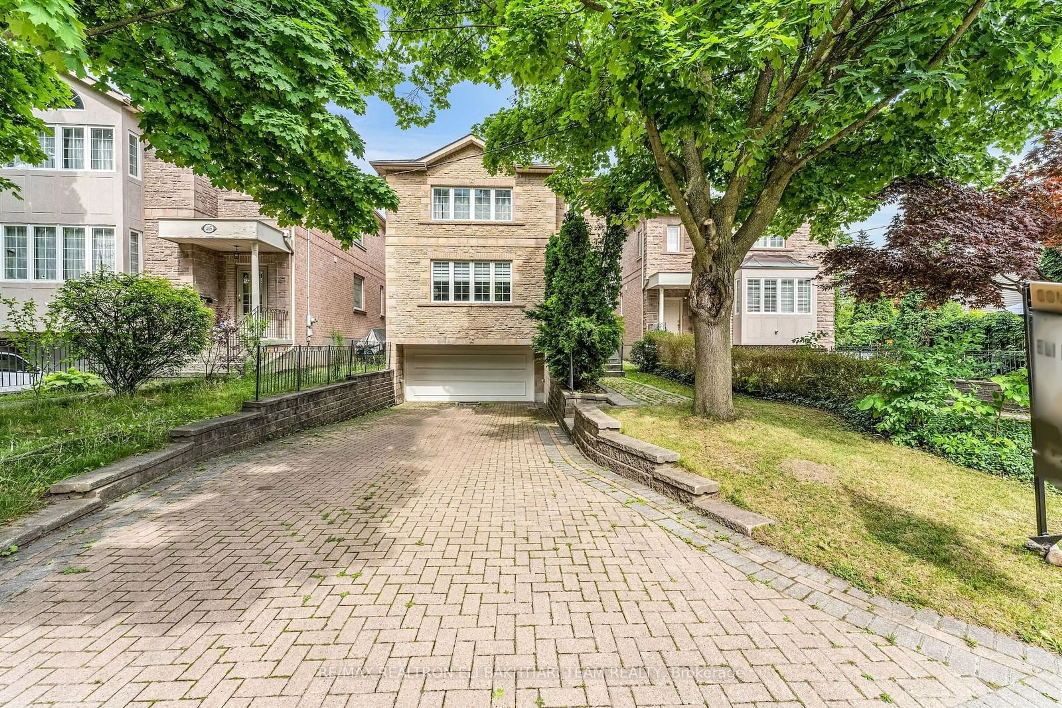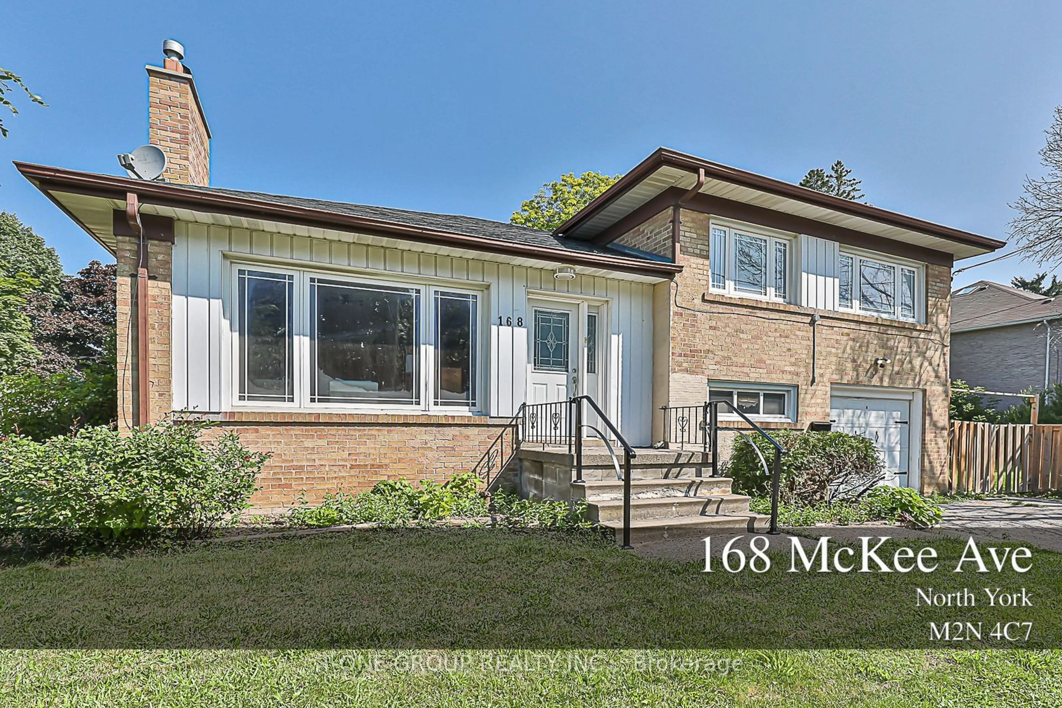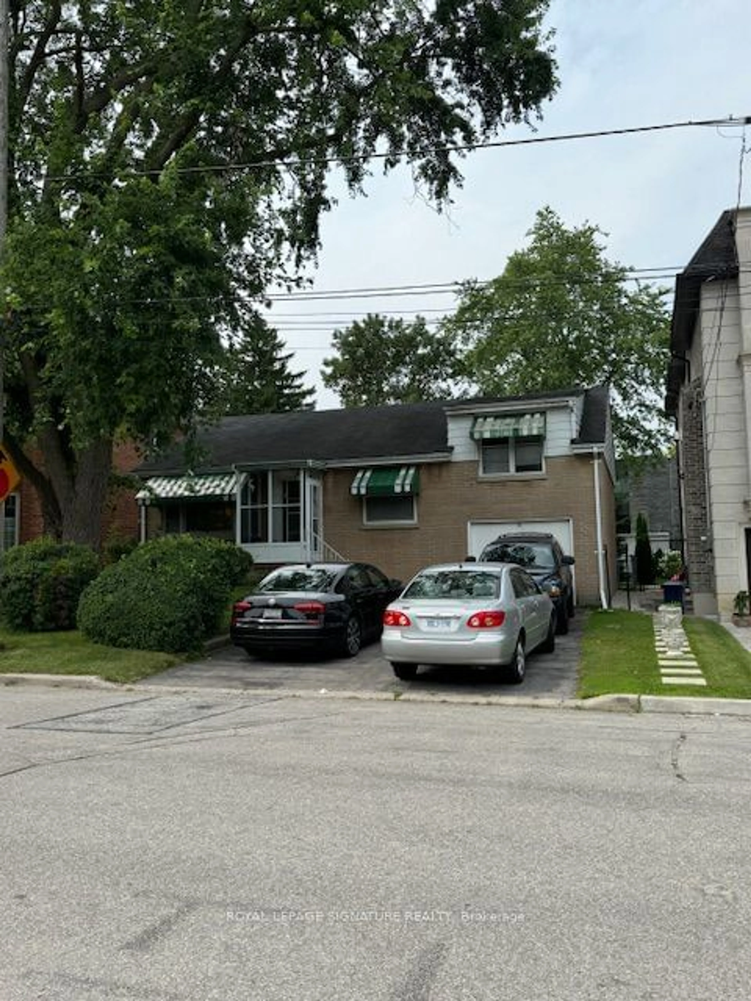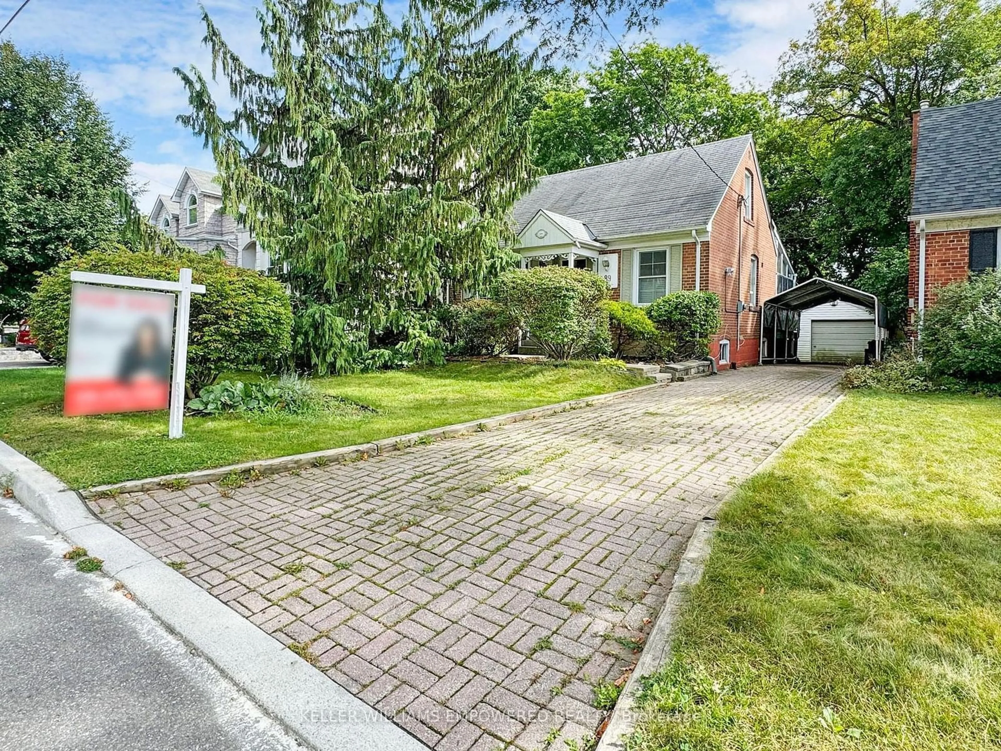403 Longmore St, Toronto, Ontario M2N 5C2
Contact us about this property
Highlights
Estimated ValueThis is the price Wahi expects this property to sell for.
The calculation is powered by our Instant Home Value Estimate, which uses current market and property price trends to estimate your home’s value with a 90% accuracy rate.Not available
Price/Sqft-
Est. Mortgage$7,729/mo
Tax Amount (2024)$9,800/yr
Days On Market27 days
Description
**High Ranking School Zone Such as Earl Haig Secondary School** Cottage Sitting Back Yard, G-E-O-R-G-E-S - Timeless Floor Plan 9FT Ceiling, Lots Windows W/ Sky Light, Outstanding Layout!!! Well Appointed Room Size, Open Concept W/High Ceiling, CVAC, Gas Fire Place, Family Room, W/O to Large Sun Deck, Bay Windows, Hard Wood FLR, ** A Conveniently Located: Close To TTC, School, HWY 401,404, Wonderful Shopping, Long Interlock Drive Way, Park 6 Cars, Walking Distance to Yonge St and Subway, Sky Light on The Second Floor with Tons of Natural Light. Iron Railing, Cornice Mouldings, Window Covering
Property Details
Interior
Features
Main Floor
Living
5.18 x 4.50Hardwood Floor / Combined W/Dining / Moulded Ceiling
Dining
4.14 x 3.35Hardwood Floor / French Doors / Open Concept
Foyer
1.52 x 1.23Marble Floor / Moulded Ceiling
Family
3.66 x 3.35Gas Fireplace / Hardwood Floor / W/O To Sundeck
Exterior
Features
Parking
Garage spaces 2
Garage type Built-In
Other parking spaces 6
Total parking spaces 8
Property History
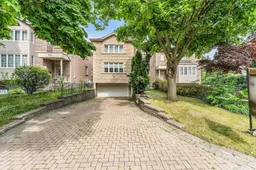 18
18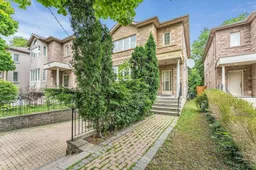 39
39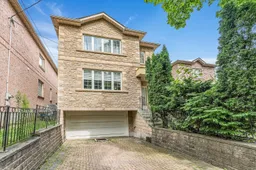 39
39Get up to 1% cashback when you buy your dream home with Wahi Cashback

A new way to buy a home that puts cash back in your pocket.
- Our in-house Realtors do more deals and bring that negotiating power into your corner
- We leverage technology to get you more insights, move faster and simplify the process
- Our digital business model means we pass the savings onto you, with up to 1% cashback on the purchase of your home
