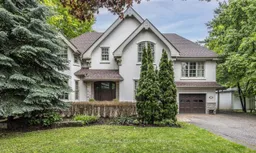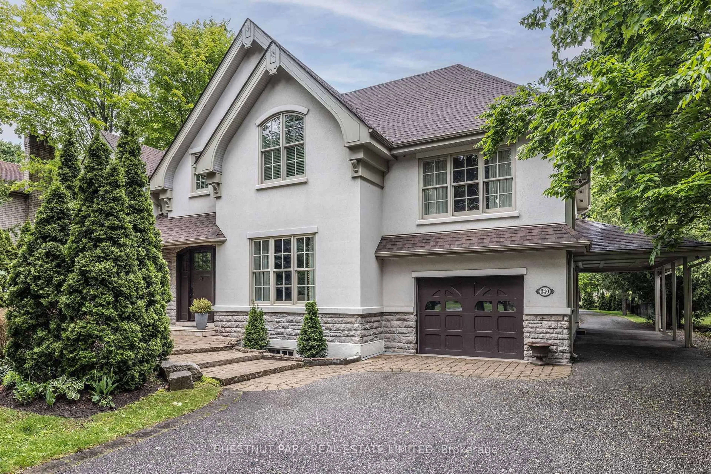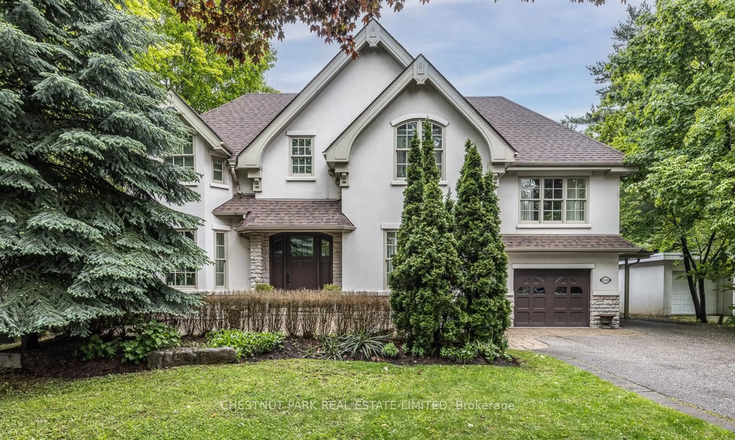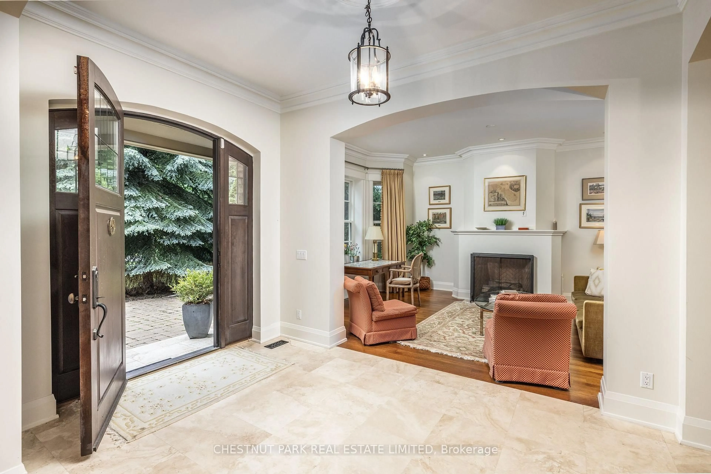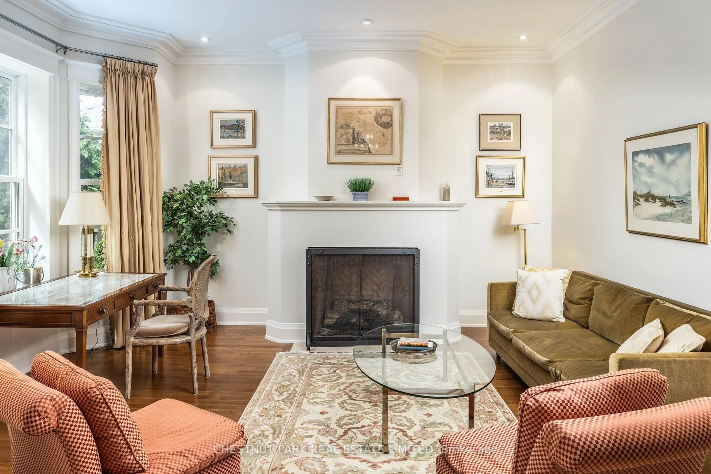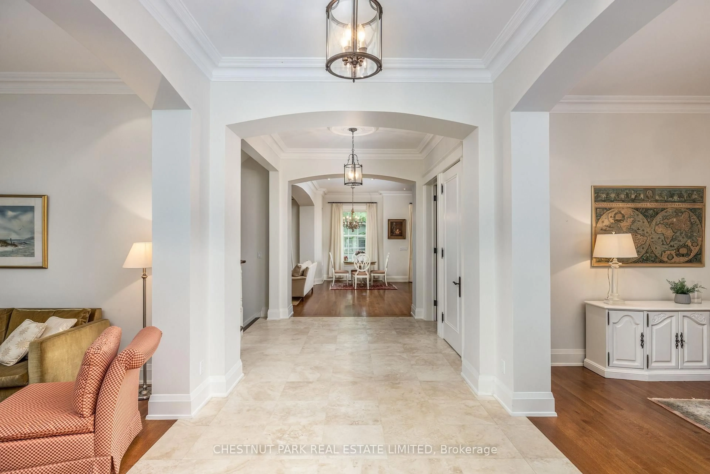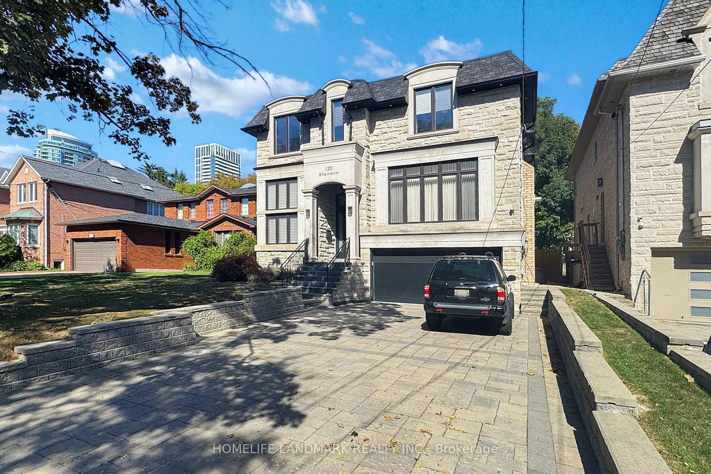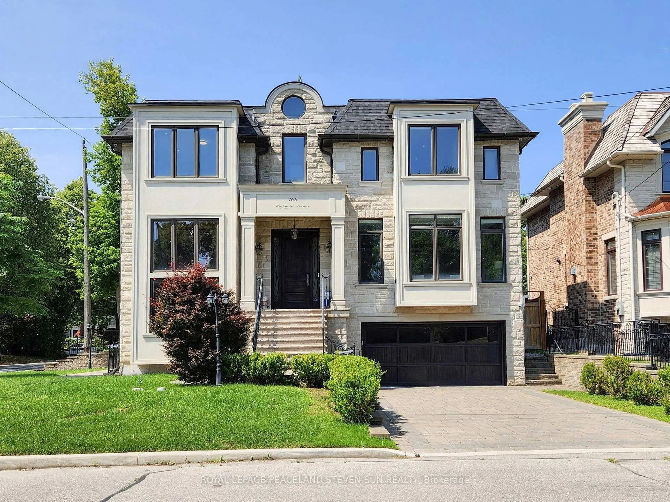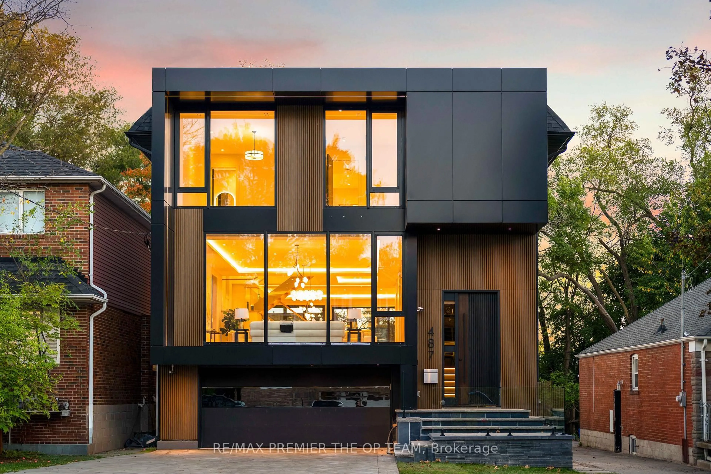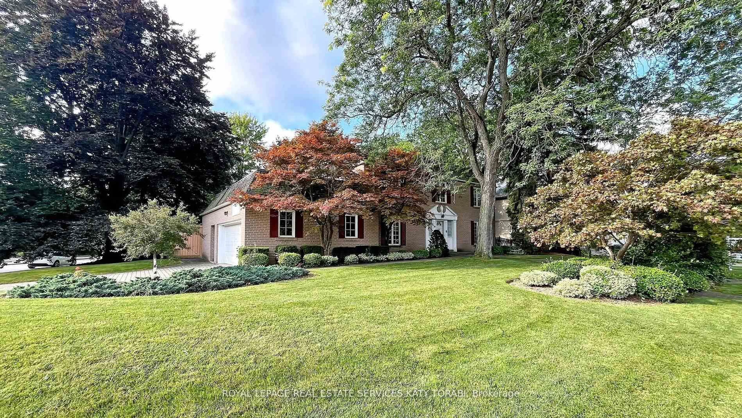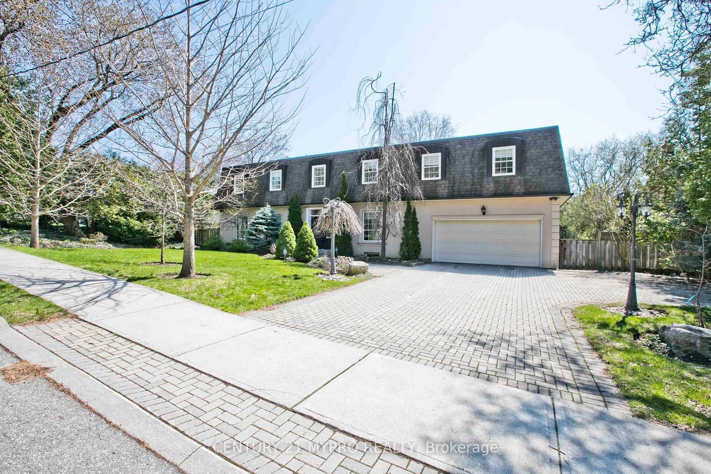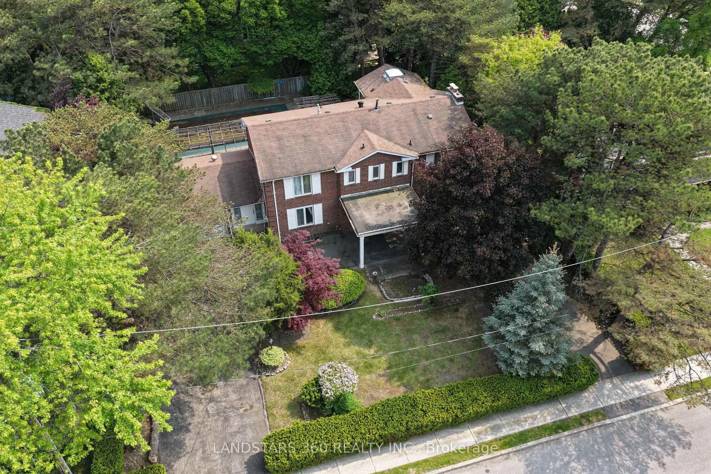340 Spring Garden Ave, Toronto, Ontario M2N 3H5
Contact us about this property
Highlights
Estimated valueThis is the price Wahi expects this property to sell for.
The calculation is powered by our Instant Home Value Estimate, which uses current market and property price trends to estimate your home’s value with a 90% accuracy rate.Not available
Price/Sqft$1,187/sqft
Monthly cost
Open Calculator
Description
Rare 82 x 241 Ft Lot in the Heart of Willowdale. This expansive and versatile property offers endless possibilities, and it's move-in ready. Featuring 5+2 bedrooms and 6 bathrooms, the home boasts a bright, open-concept kitchen and family room with stainless steel appliances, centre island, and walk-in pantry. Enjoy formal dining, a main floor mudroom and laundry, plus a finished basement with potential for an in-law suite. Two garages (3-car + 2-car) provide ample parking and storage. The deep, private lot backs onto quiet, dead-end Alfred Avenue, ideal for family living or redevelopment. Potential for severance presents a unique opportunity to build or sell an additional lot. Live in, renovate, build, or invest. This is a truly exceptional, turnkey offering near Bayview Village and the 401.
Property Details
Interior
Features
Lower Floor
Furnace
0.0 x 0.0Rec
10.46 x 5.72Tile Floor / French Doors / Halogen Lighting
5th Br
4.98 x 4.39Tile Floor / Double Closet / 3 Pc Ensuite
Exterior
Features
Parking
Garage spaces 5
Garage type Detached
Other parking spaces 5
Total parking spaces 10
Property History
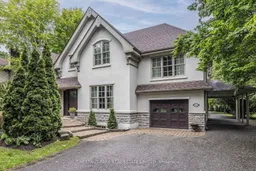 28
28