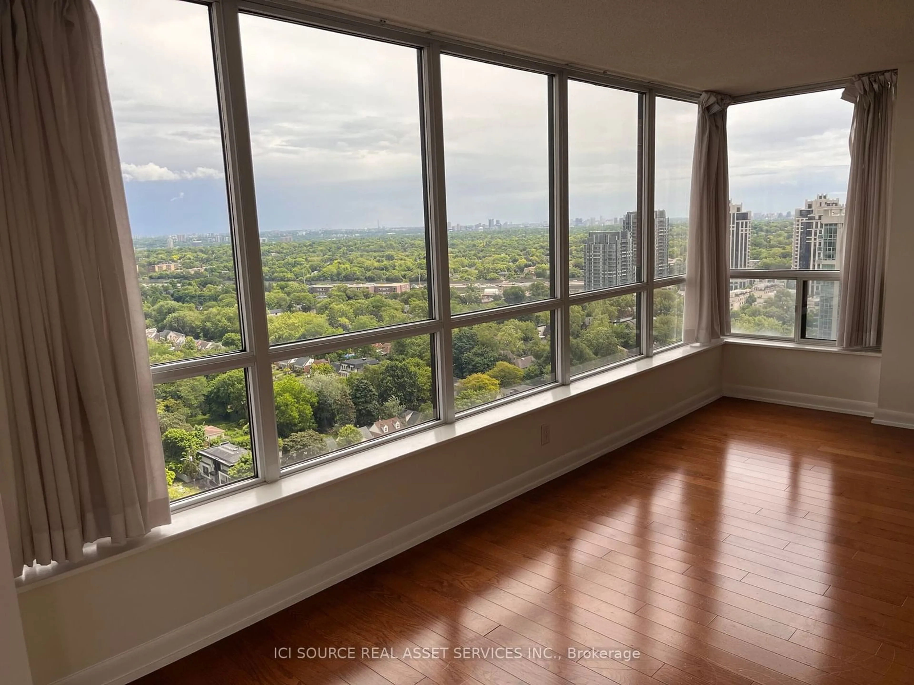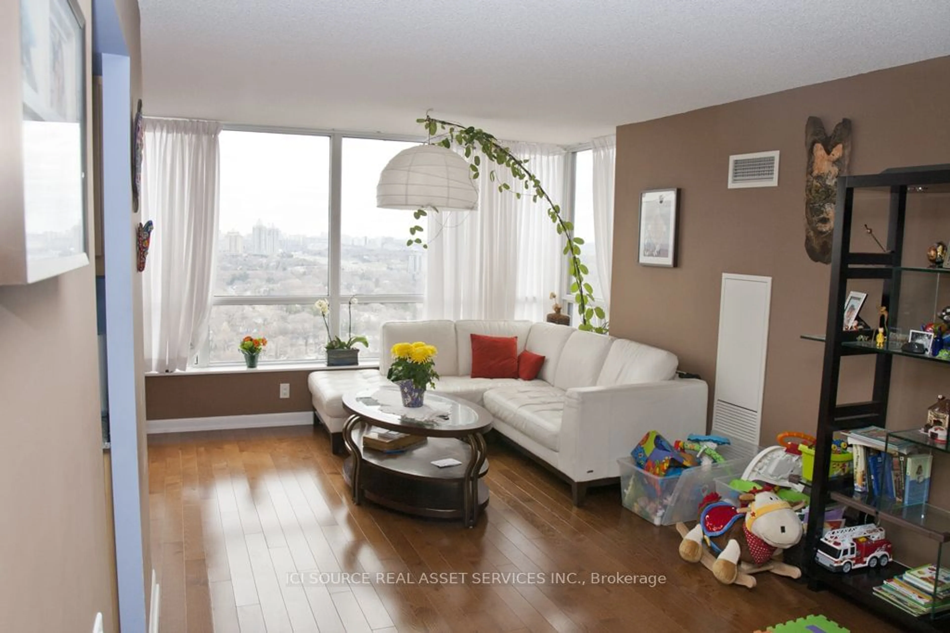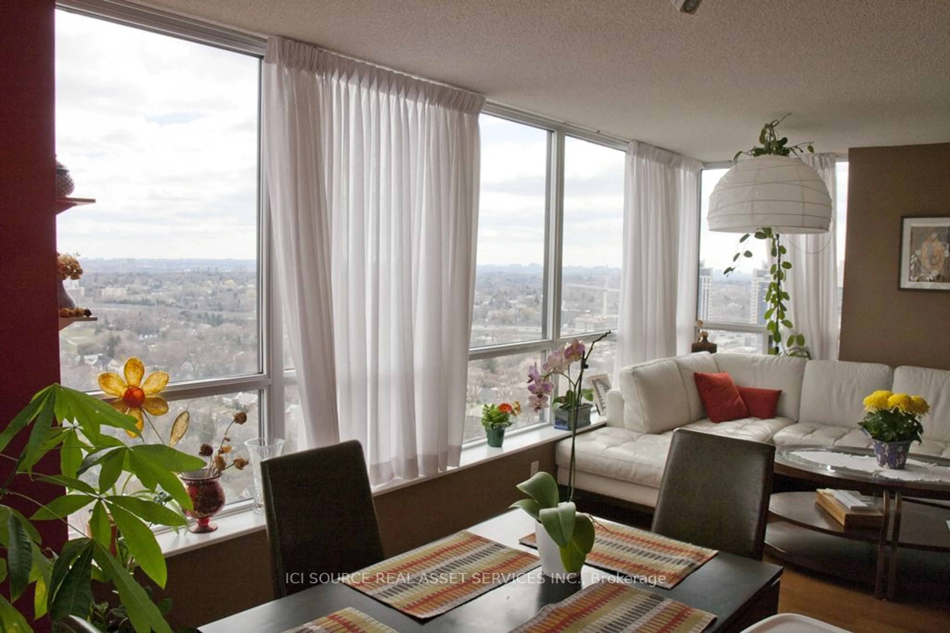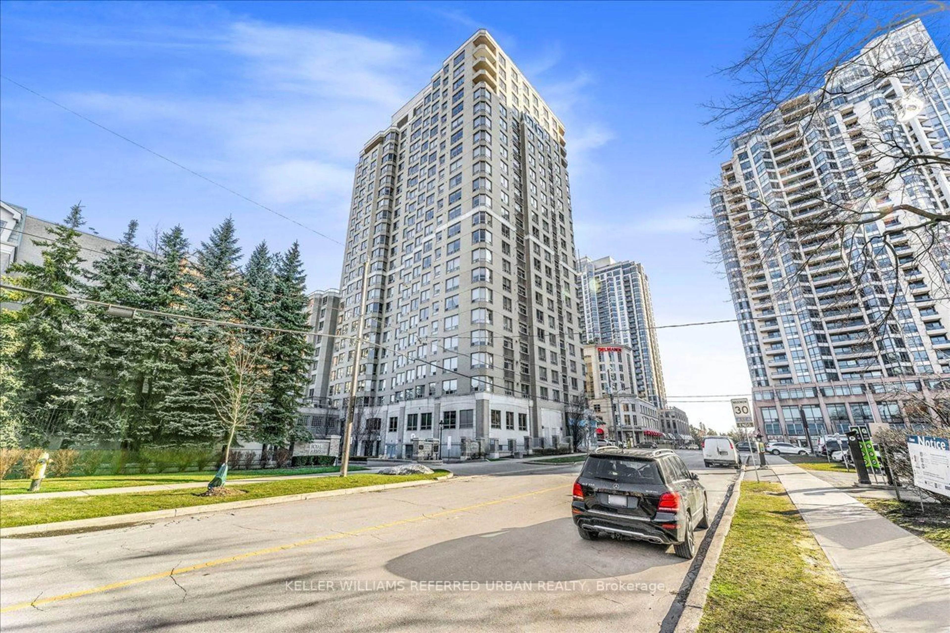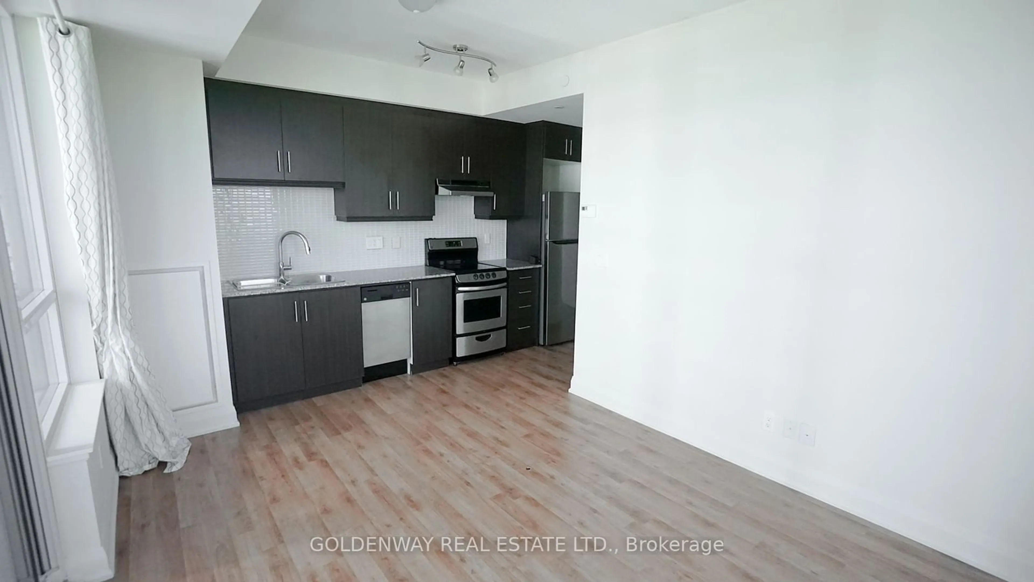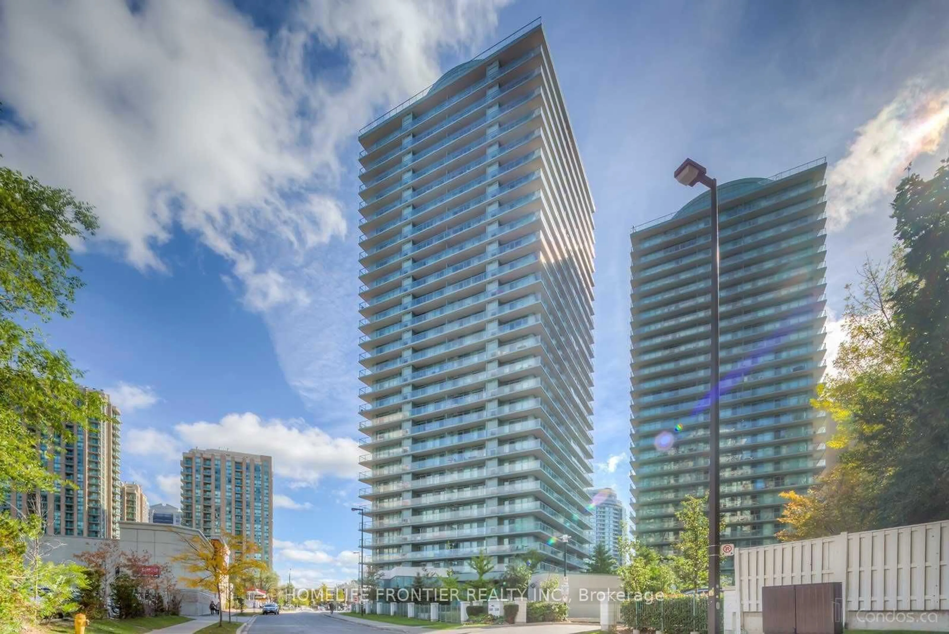33 Sheppard Ave #2710, Toronto, Ontario M2N 7K1
Contact us about this property
Highlights
Estimated ValueThis is the price Wahi expects this property to sell for.
The calculation is powered by our Instant Home Value Estimate, which uses current market and property price trends to estimate your home’s value with a 90% accuracy rate.$873,000*
Price/Sqft$789/sqft
Days On Market21 days
Est. Mortgage$3,693/mth
Maintenance fees$856/mth
Tax Amount (2023)$3,271/yr
Description
Amazing home in the Heart of North York! Move-In Ready 2-Bdrm+Den Condo positioned on the 27th floor. This corner NE unit boasts 2 bedrooms, 1 den, 2 bathrooms, and a convenient parking space right in front of the elevator, a true find! Enjoy breathtaking, unobstructed panoramic views to the East and South (on clear days you can even see the lake!) through expansive floor-to-ceiling windows. Relish the airy, living and dining area, a primary bedroom featuring an ensuite bathroom. Step outside onto your own private glass balcony for a perfect retreat. Unit has updated granite countertops, dishwasher, washer and dryer, and hardwood floors throughout. Nestled in the vibrant heart of North York, this condo offers unparalleled convenience. With a walk score of 89 it is just steps away from Yonge & Sheppard Subway, TTC, restaurants, Cineplex cinema, performing arts centre, North York shopping centre, fitness centres, library, numerous parks, and schools, and 2 minute access to Hwy 401.
Property Details
Interior
Features
Flat Floor
Dining
2.90 x 2.74Living
6.92 x 3.26Kitchen
2.68 x 2.16Br
3.44 x 3.23Exterior
Features
Parking
Garage spaces 1
Garage type Underground
Other parking spaces 0
Total parking spaces 1
Condo Details
Amenities
Concierge, Gym, Indoor Pool, Media Room, Party/Meeting Room, Sauna
Inclusions
Property History
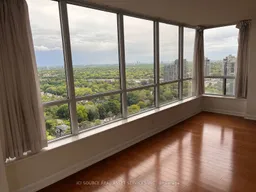 19
19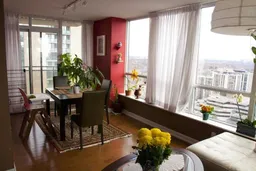 11
11Get up to 1% cashback when you buy your dream home with Wahi Cashback

A new way to buy a home that puts cash back in your pocket.
- Our in-house Realtors do more deals and bring that negotiating power into your corner
- We leverage technology to get you more insights, move faster and simplify the process
- Our digital business model means we pass the savings onto you, with up to 1% cashback on the purchase of your home
