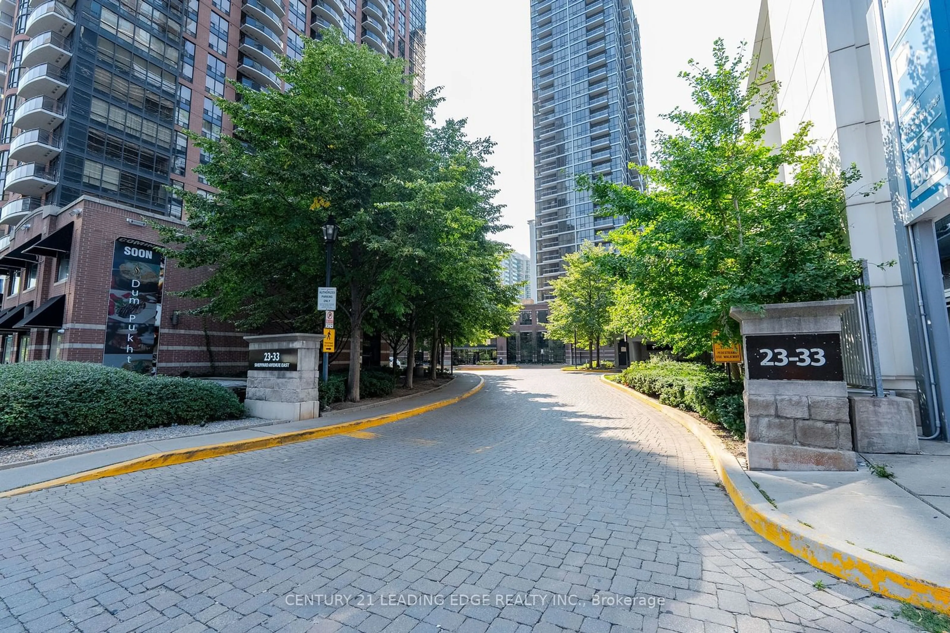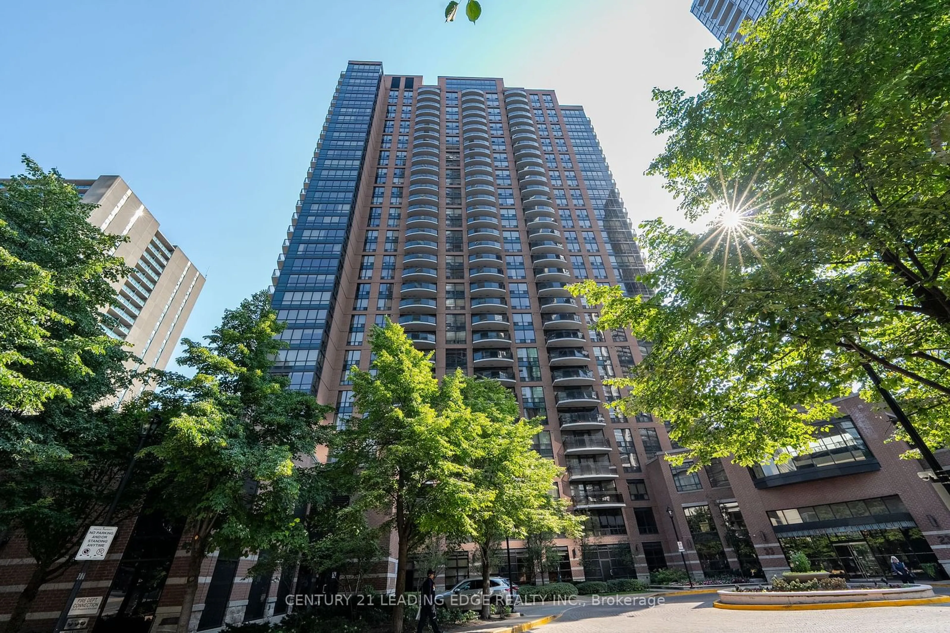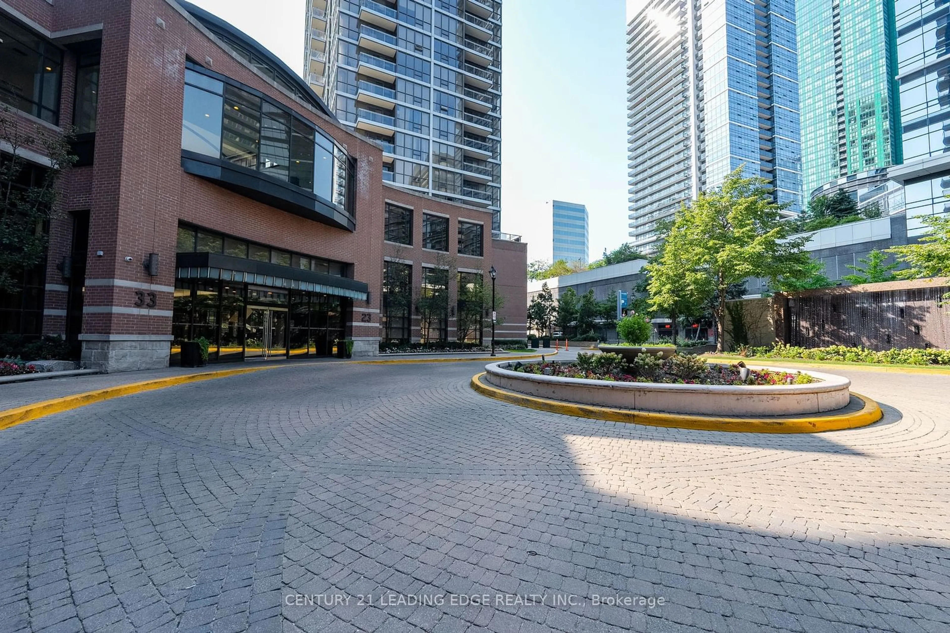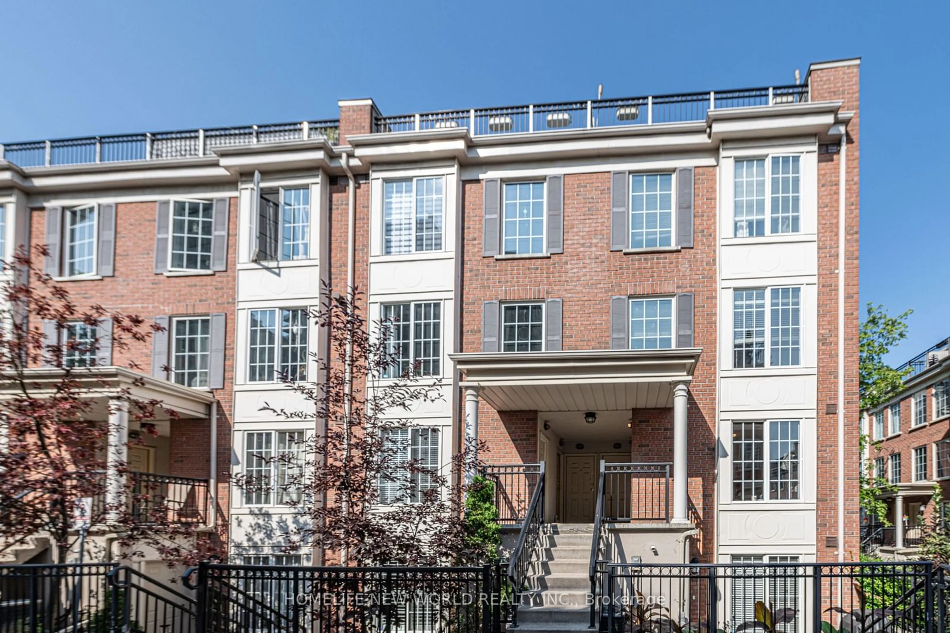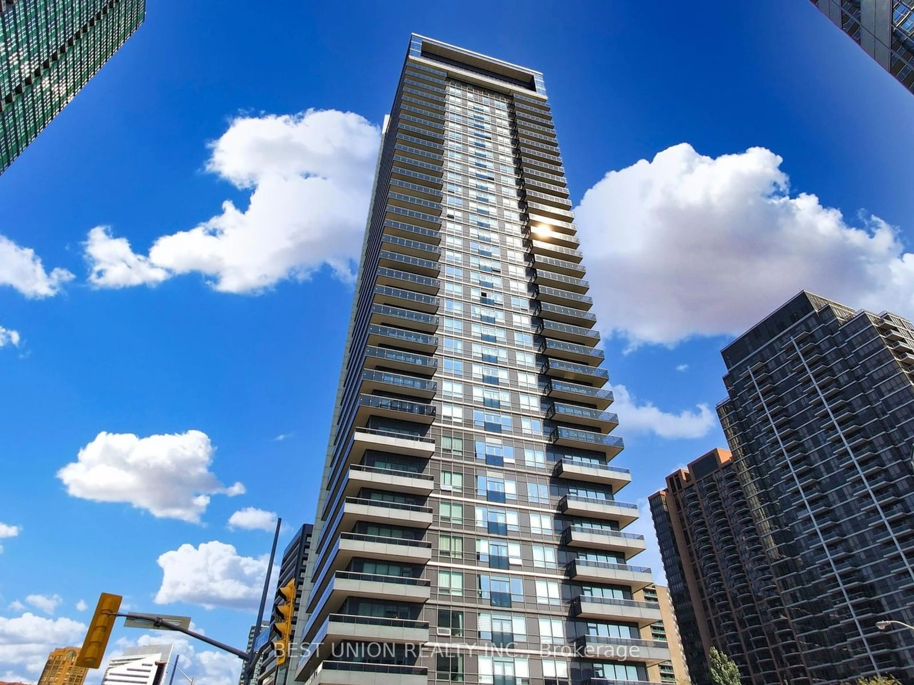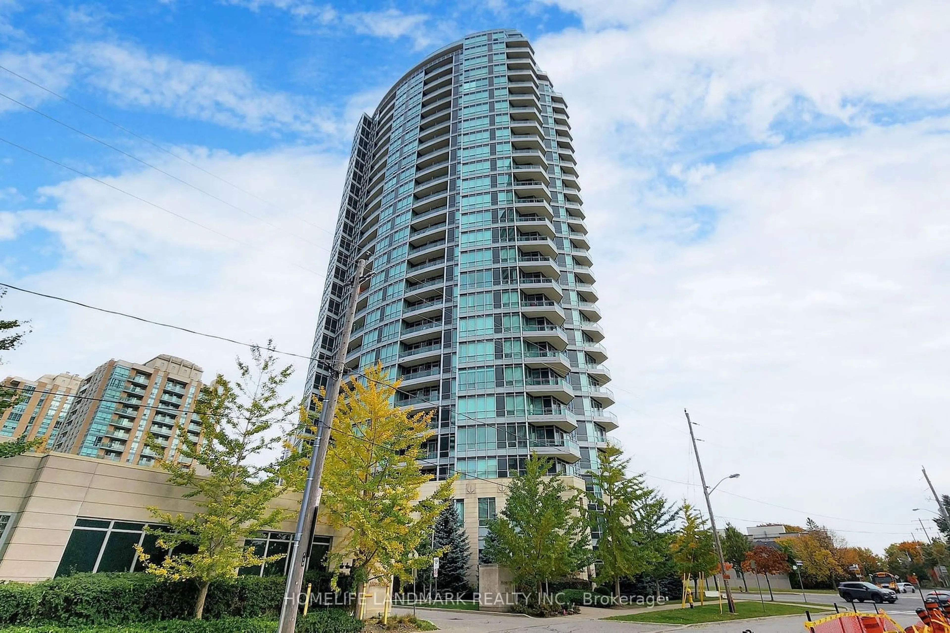33 Sheppard Ave #1906, Toronto, Ontario M2N 7K1
Contact us about this property
Highlights
Estimated ValueThis is the price Wahi expects this property to sell for.
The calculation is powered by our Instant Home Value Estimate, which uses current market and property price trends to estimate your home’s value with a 90% accuracy rate.Not available
Price/Sqft$1,020/sqft
Est. Mortgage$2,830/mo
Maintenance fees$717/mo
Tax Amount (2024)$2,468/yr
Days On Market77 days
Description
Spacious West Facing Open Concept One-Bedroom One-Bathroom Unit In Minto Gardens Building Right In The Heart of North York at Yonge and Sheppard. Large Windows Let In Natural Light and A Great View. The Combined Living/Dining Area Is Perfect For Entertaining or Relaxing. For Your Convenience, There Is A Stacked Full-Sized Front-Loading Washer and Dryer. The Kitchen Has All Stainless Steel Appliances, Granite Countertops, A Granite Top Breakfast Bar and Ample Storage. The Primary Bedroom Has A Walk-Out To The Balcony. Building Amenities Are Amazing To Entertain Friends and Family. Outdoor Zen Water Garden With Barbeque Area, Indoor Pool, Sauna, Hot Tub, Business Center, Cafe Bar With Grand Piano, Media Room, Gym, Visitor Parking and 24 Hour Concierge. Convenient Location With Restaurants, Shopping, Steps To The Yonge-Sheppard Subway Station, TTC and Minutes To Major HIghways (401, DVP, and 404). Rooms virtually staged.
Property Details
Interior
Features
Flat Floor
Living
5.53 x 3.88West View / Combined W/Dining / Hardwood Floor
Dining
5.53 x 3.88Combined W/Living / Open Concept / Hardwood Floor
Kitchen
3.55 x 2.13Breakfast Bar / Granite Counter / Hardwood Floor
Prim Bdrm
3.56 x 3.23Hardwood Floor / W/O To Balcony / Hardwood Floor
Exterior
Features
Parking
Garage spaces 1
Garage type Underground
Other parking spaces 1
Total parking spaces 2
Condo Details
Amenities
Concierge, Exercise Room, Indoor Pool, Media Room, Party/Meeting Room, Visitor Parking
Inclusions
Property History
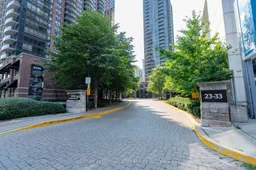 35
35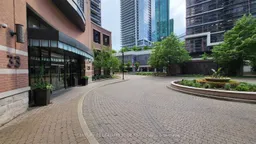 32
32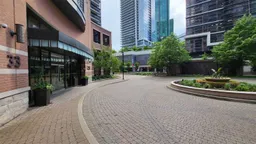 32
32Get up to 1% cashback when you buy your dream home with Wahi Cashback

A new way to buy a home that puts cash back in your pocket.
- Our in-house Realtors do more deals and bring that negotiating power into your corner
- We leverage technology to get you more insights, move faster and simplify the process
- Our digital business model means we pass the savings onto you, with up to 1% cashback on the purchase of your home
