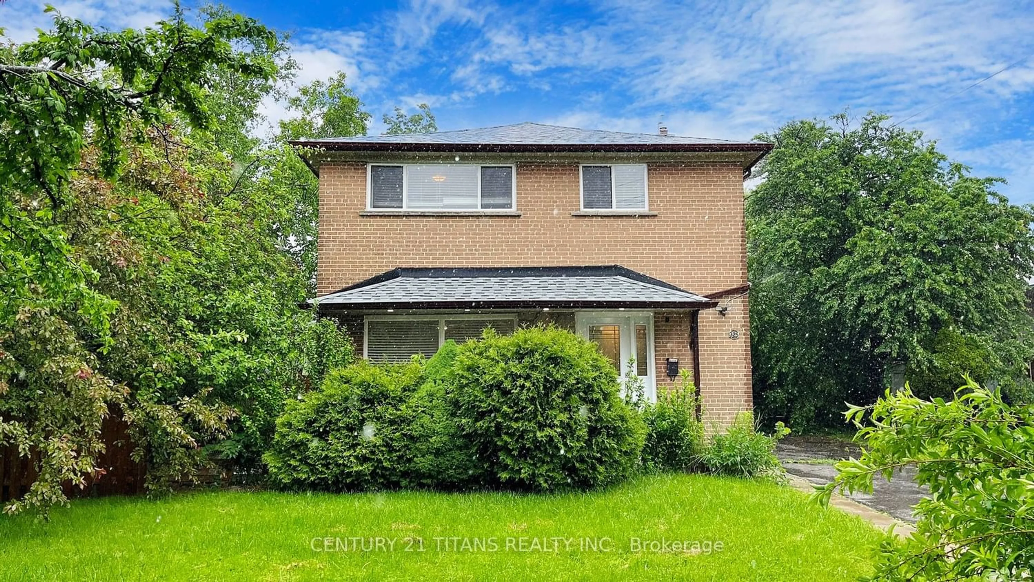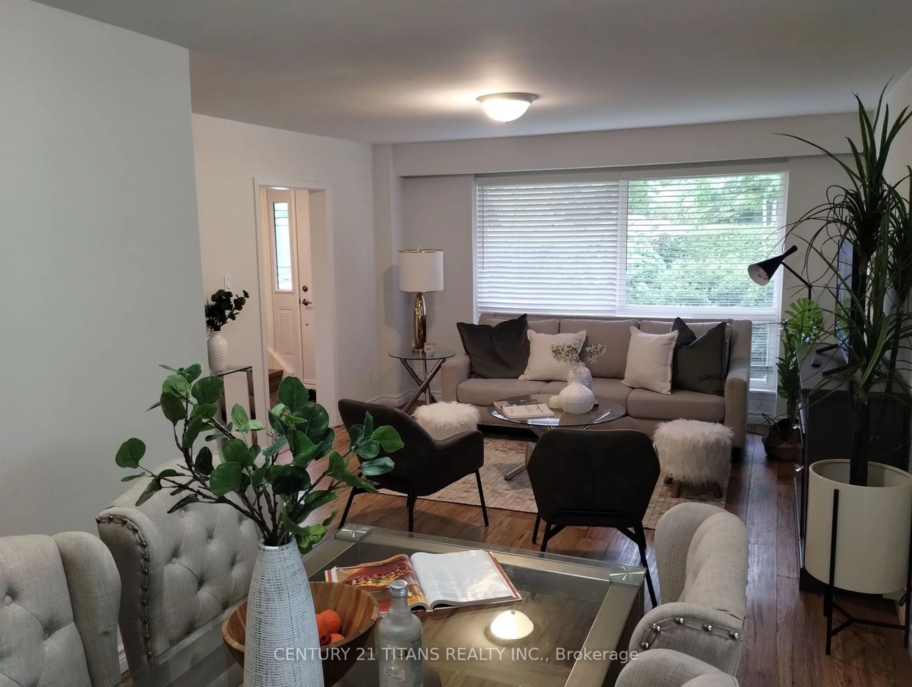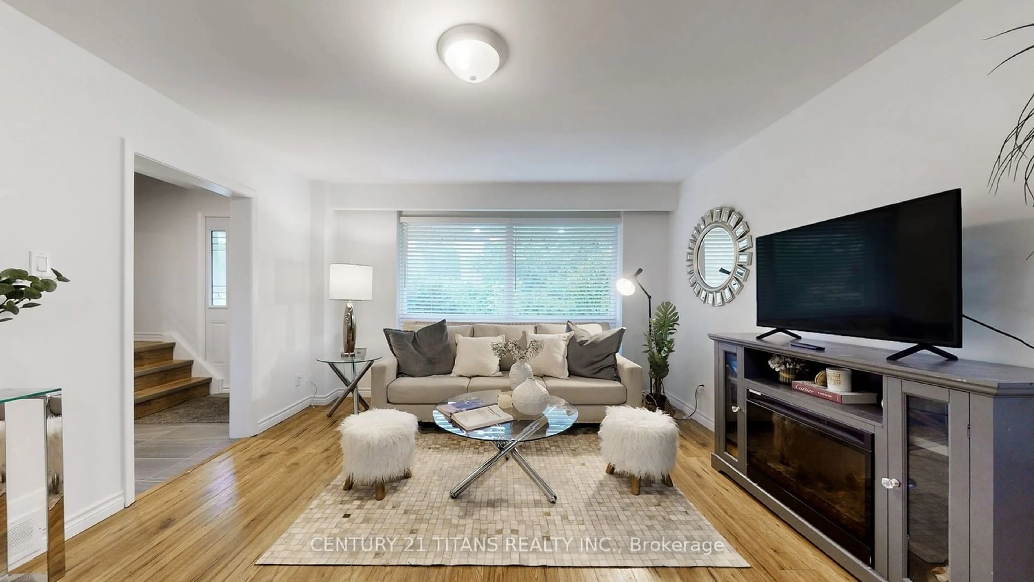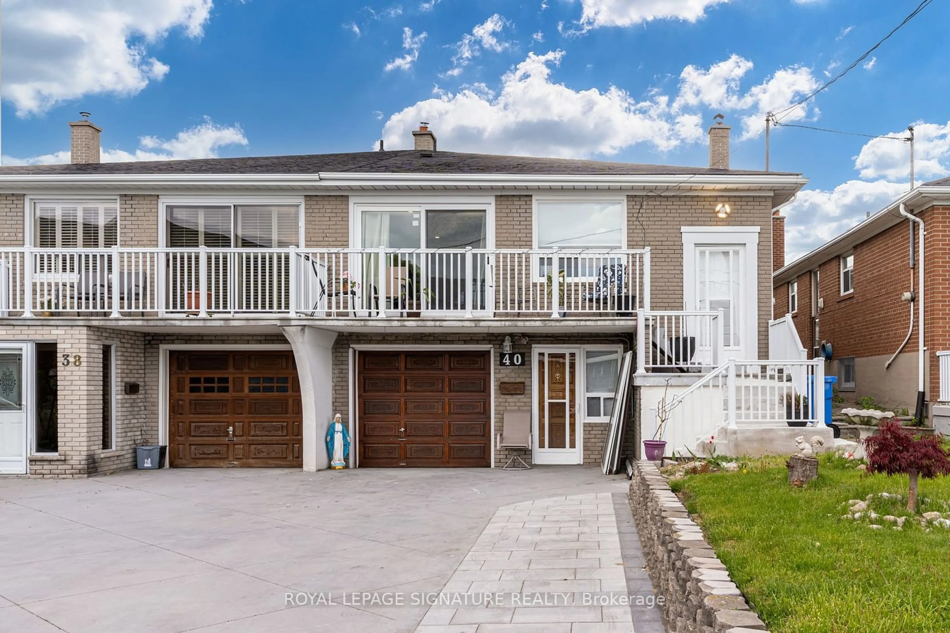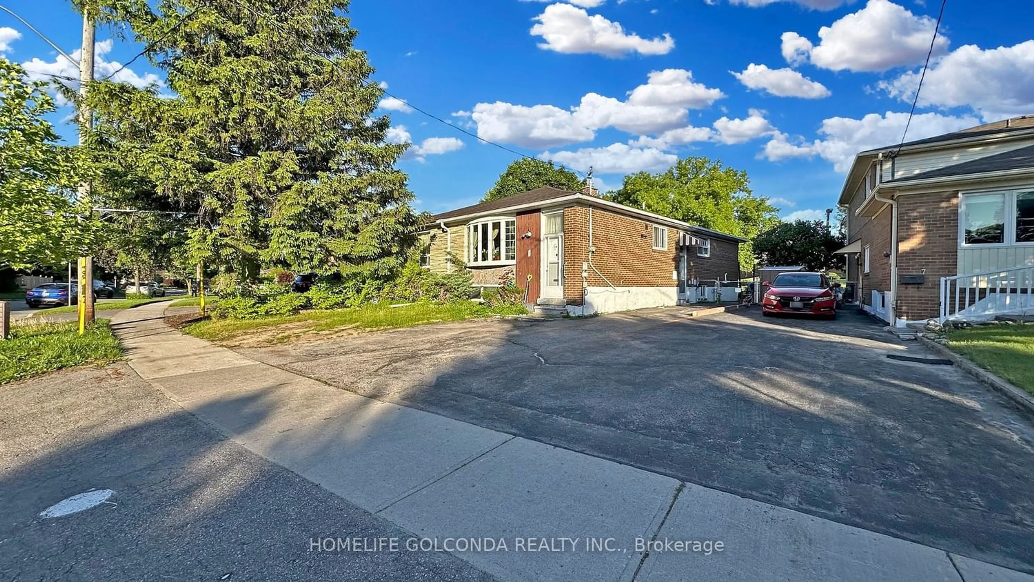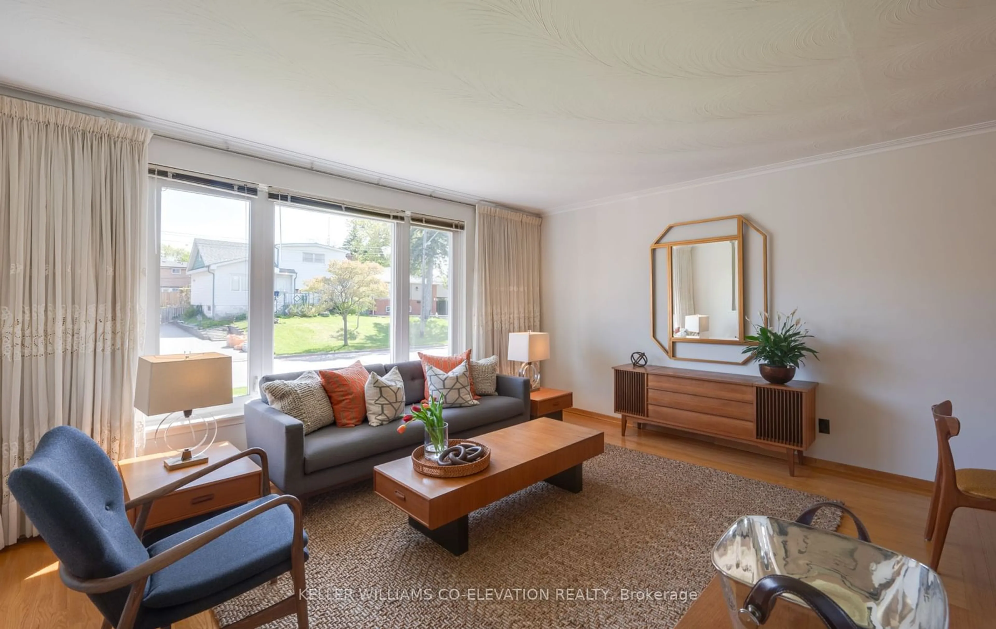325 Dudley Ave, Toronto, Ontario M2N 4X5
Contact us about this property
Highlights
Estimated ValueThis is the price Wahi expects this property to sell for.
The calculation is powered by our Instant Home Value Estimate, which uses current market and property price trends to estimate your home’s value with a 90% accuracy rate.$1,315,000*
Price/Sqft-
Days On Market60 days
Est. Mortgage$5,875/mth
Tax Amount (2023)$5,763/yr
Description
AWESOME renovated Willowdale family home with income potential for sale! Premium corner lot with fenced in side yard for private family gatherings. Functional layout with ensuite laundry on main floor, basement has it's own private laundry. Nestled n a Family Friendly Community with high rated schools. A short distance to the shoppes & restaurants on Yonge & Finch and very well connected by Public Transit. 5 to 6 car parking and no hassle of shovelling the sidewalk! Excellent neighbours and a very quiet neigbourhood for calm evening strolls. Don't miss the opportunity to become an esteemed resident of this awesome Willowdale community - all of your wildest dreams may come true! Basement is currently rented to a quiet respectable tenant (out of lease, on a month-to-month term) who is willing to stay, or can leave if you'd prefer. Book a showing with your favourite realtor - when this one's gone, it's gone!
Property Details
Interior
Features
Main Floor
Dining
1.00 x 1.00Hardwood Floor / Combined W/Living / Large Window
Kitchen
1.00 x 1.00Ceramic Floor
Living
1.00 x 1.00Hardwood Floor / Combined W/Dining / Large Window
Exterior
Features
Parking
Garage spaces -
Garage type -
Other parking spaces 5
Total parking spaces 5
Property History
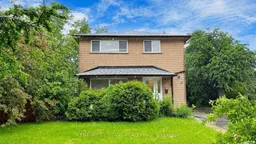 40
40Get up to 1% cashback when you buy your dream home with Wahi Cashback

A new way to buy a home that puts cash back in your pocket.
- Our in-house Realtors do more deals and bring that negotiating power into your corner
- We leverage technology to get you more insights, move faster and simplify the process
- Our digital business model means we pass the savings onto you, with up to 1% cashback on the purchase of your home
