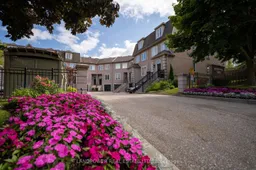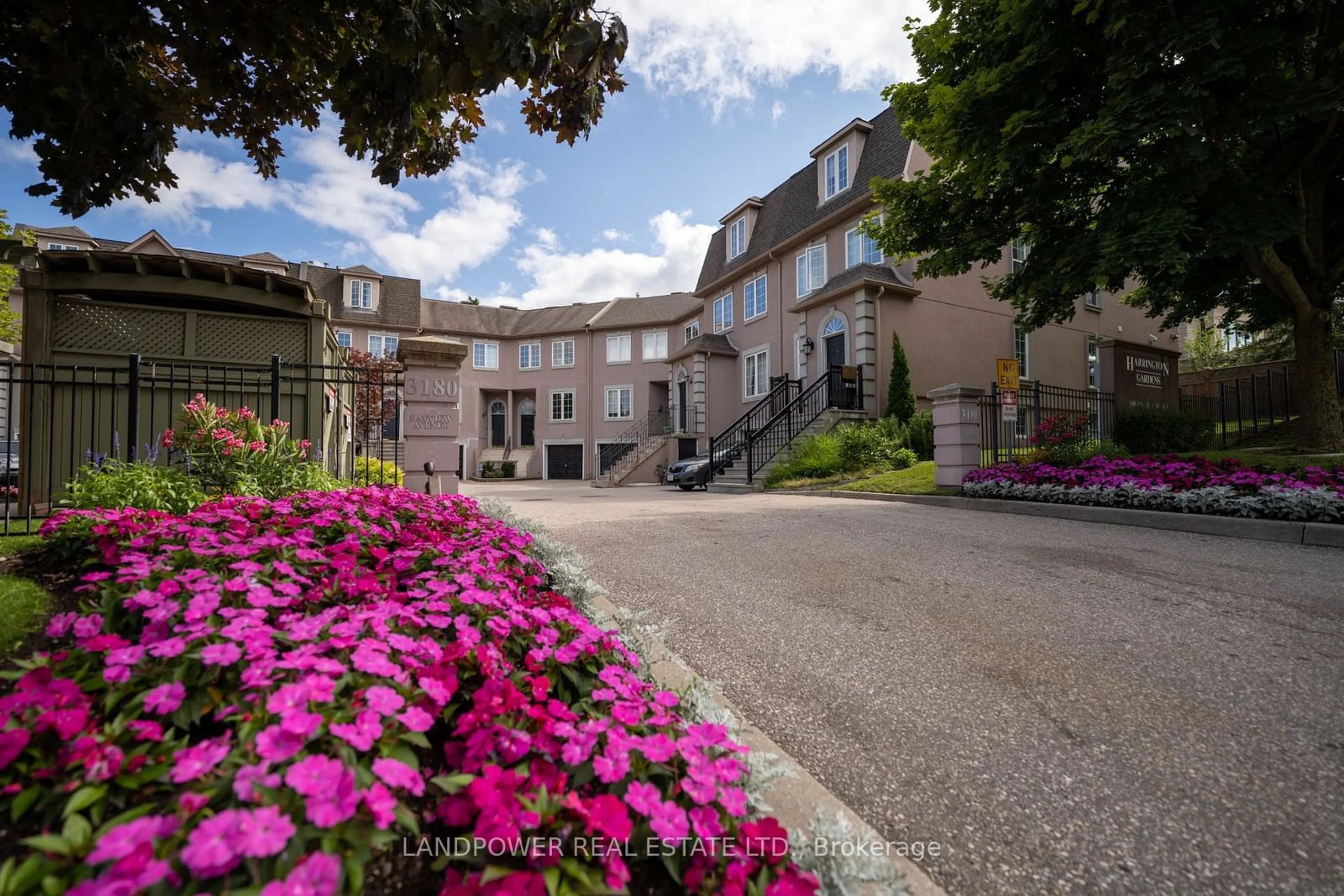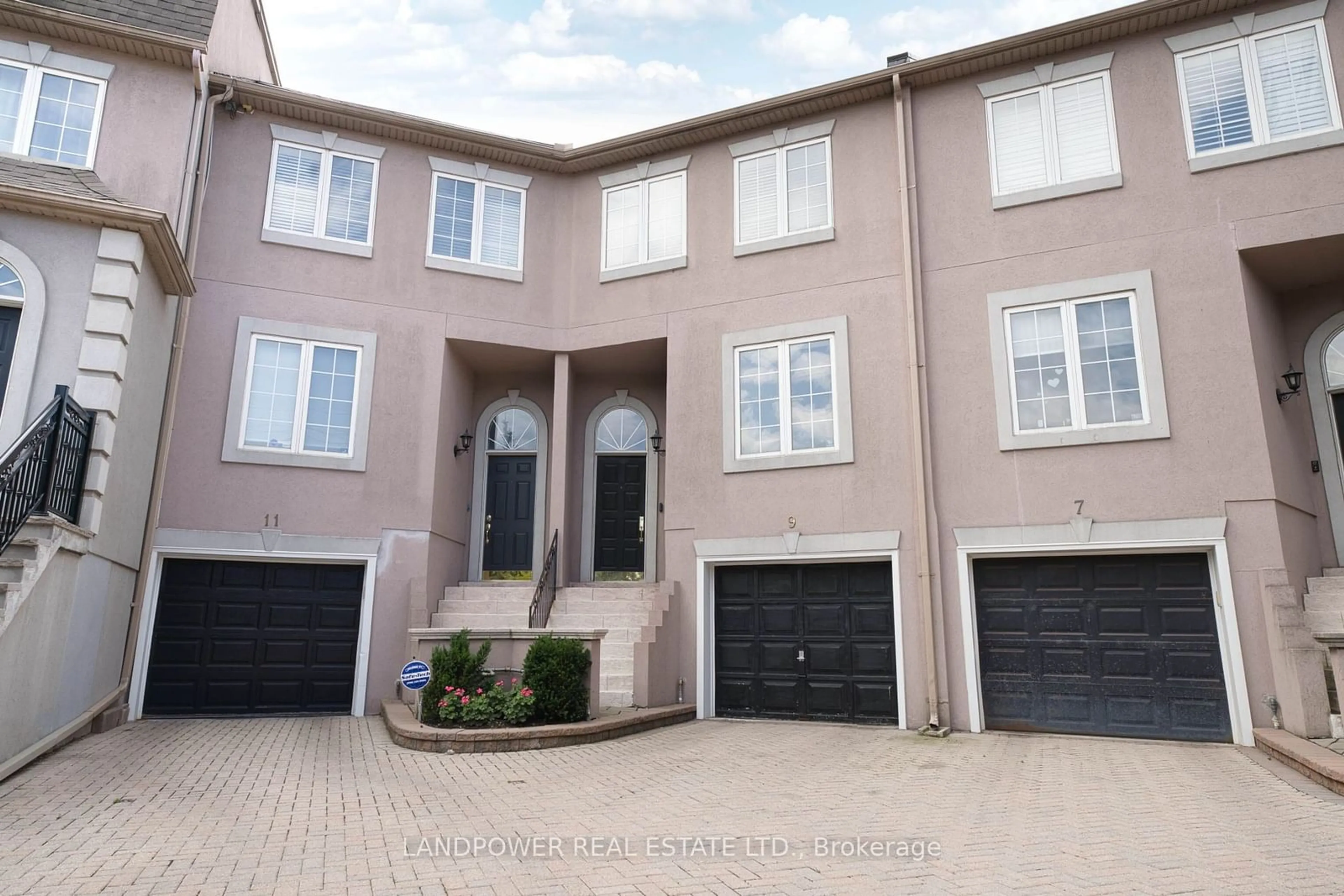3180 Bayview Ave #9, Toronto, Ontario M2N 6W2
Contact us about this property
Highlights
Estimated ValueThis is the price Wahi expects this property to sell for.
The calculation is powered by our Instant Home Value Estimate, which uses current market and property price trends to estimate your home’s value with a 90% accuracy rate.$2,293,000*
Price/Sqft$461/sqft
Est. Mortgage$8,151/mth
Tax Amount (2024)$8,769/yr
Days On Market78 days
Description
Must see to appreciate the elegance and size of this rarely find beautiful freehold townhouse by Shane Baghai. Boasts 4,200 SF living space (approx.3,300 SF above ground) with generous room sizes. One of the 4 large units. 9' ceiling on main floor. Classy moldings, specialty painting and decorative columns showcase refined workmanship. The modern gourmet kitchen is custom designed with every detail one can dream of: Dacor 6 gas burner stove with an extra large oven and a side oven, powerful range hood, paneled fridge, wine cooler, super quiet Miele built-in dishwasher and soft-closing cabinets built to suit all cooking/baking needs. Waterfall centre island is a breakfast bar as well as a huge working space for the chef. Large breakfast area for family & friends to mingle and enjoy. The Master on 2nd floor is the best retreat in terms of its size and the combined large sitting room partitioned by a 2-way fireplace. The her's walk-in closet is Huge! The master 6-piece is equipped with a jacuzzi next to windows, separate shower, double sink, bidet & toilet in separate room and a make-up table. The other two bedrooms are also huge with ensuite bath. The office can be used as the 4th bedroom. The 5th large bedroom in the basement with 3-piece ensuite can be a recreation room. There are large storage areas in the basement and on 3rd floor. It also comes with a large, fully-fenced, beautiful perennial and artificial grass backyard. Bus to Finch Subway at complex entrance, safe Cul De Sac. Earl Haig, Cummer Valley M. S. & Finch P.S. (w/Gifted Prog.) Close to Bayview Village & 401.
Property Details
Interior
Features
Main Floor
Dining
3.64 x 3.54Hardwood Floor / Crown Moulding / O/Looks Living
Breakfast
3.97 x 2.48Hardwood Floor / Pantry / W/O To Yard
Family
5.40 x 3.96Hardwood Floor / Fireplace / B/I Bookcase
Kitchen
4.85 x 3.84Hardwood Floor / Centre Island / Stone Counter
Exterior
Features
Parking
Garage spaces 2
Garage type Attached
Other parking spaces 1
Total parking spaces 3
Property History
 40
40Get up to 1% cashback when you buy your dream home with Wahi Cashback

A new way to buy a home that puts cash back in your pocket.
- Our in-house Realtors do more deals and bring that negotiating power into your corner
- We leverage technology to get you more insights, move faster and simplify the process
- Our digital business model means we pass the savings onto you, with up to 1% cashback on the purchase of your home

