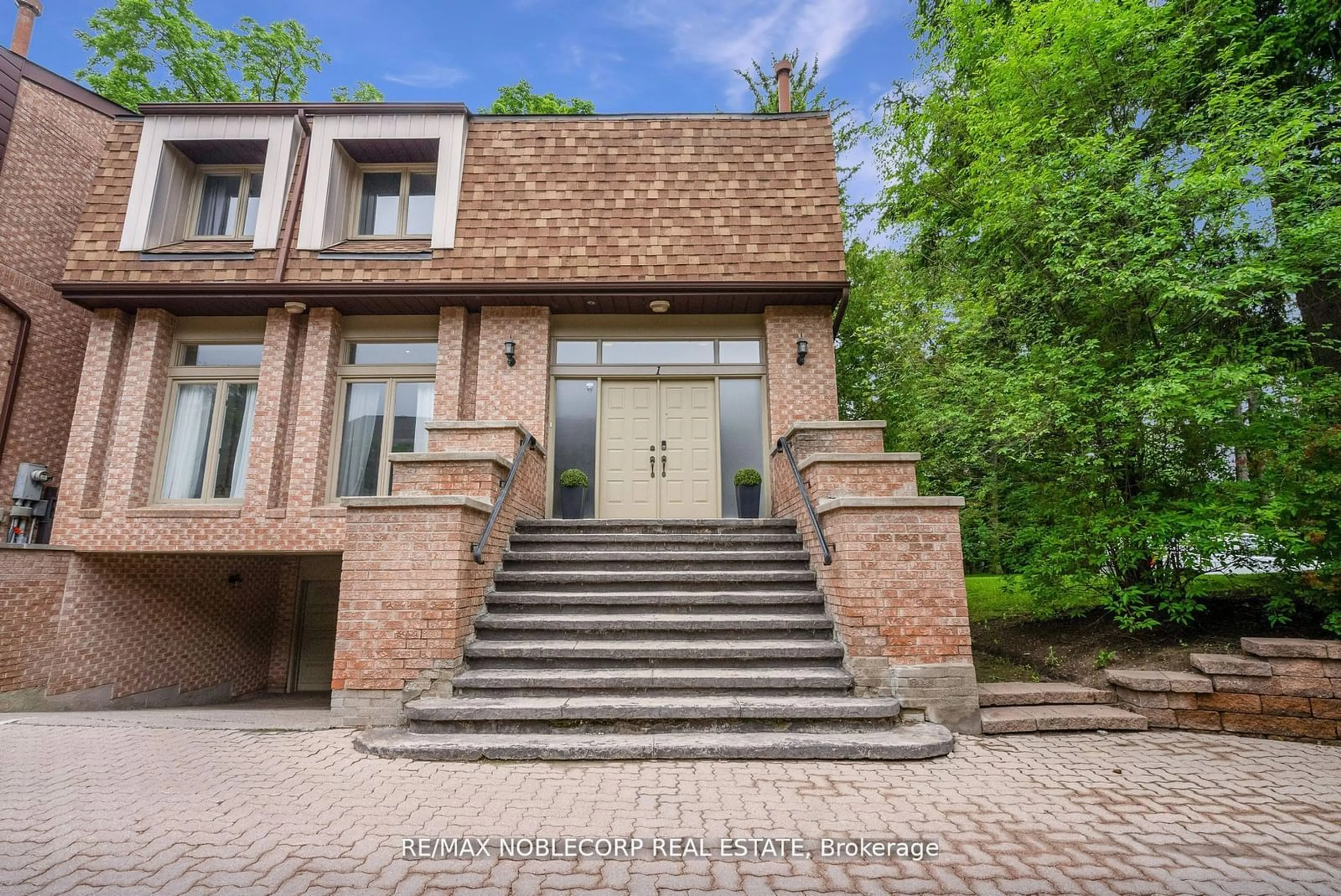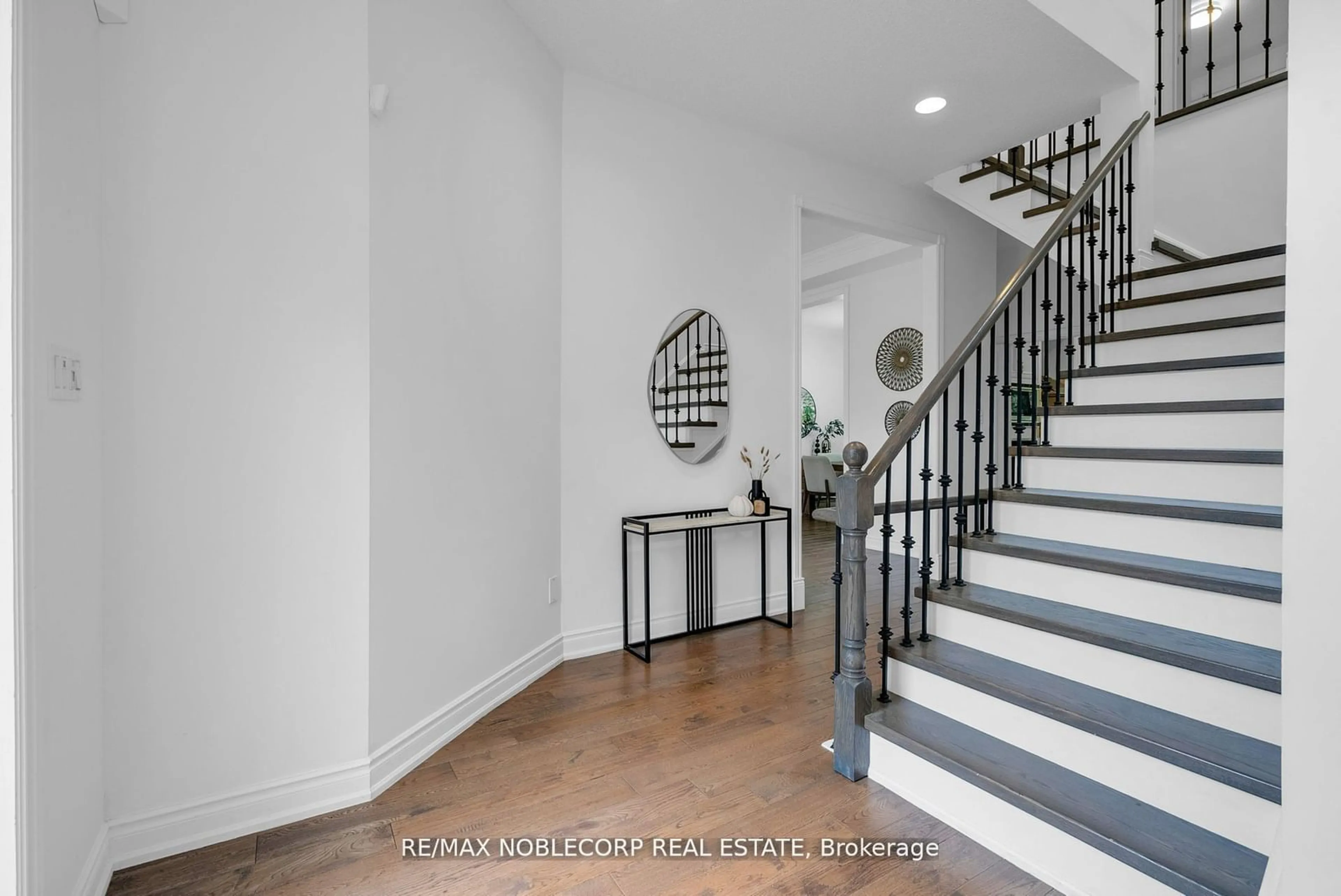3100 Bayview Ave #1, Toronto, Ontario M2N 5L3
Contact us about this property
Highlights
Estimated ValueThis is the price Wahi expects this property to sell for.
The calculation is powered by our Instant Home Value Estimate, which uses current market and property price trends to estimate your home’s value with a 90% accuracy rate.$1,564,000*
Price/Sqft$680/sqft
Days On Market24 days
Est. Mortgage$7,644/mth
Maintenance fees$880/mth
Tax Amount (2023)$6,303/yr
Description
**Earl Haig Secondary School Area - 5 Min Drive! Incredible Opportunity** Welcome to luxury living at its finest in this immaculate end unit home that feels more like a detached property, offering 2604 sq. ft. of living space. Step into the grandeur of a large open foyer boasting 10-foot ceilings throughout the main floor, inviting you into a seamless open concept living and dining area flooded with natural light. Enjoy the recently upgraded kitchen with plenty of room for a breakfast area, and a walkout to the fully-fenced backyard. This spacious executive home offers 4 + 1 generously sized bedrooms, along with 4 washrooms, providing ample space for your family's needs. Indulge in the opulence of the primary bedroom retreat, featuring a stunning coffered ceiling adorned with pot lights, a custom-built walk-in closet, and a spa-inspired ensuite bathroom complete with a skylight, ensuring moments of relaxation and rejuvenation. The lower level of this home includes a separate entrance, additional bedroom which can serve as an office space or great room, 3-pc washroom, ample storage space, and a spacious laundry room, offering versatility and convenience for various living arrangements. Park your vehicles with ease in the built-in 2-car garage, offering convenience and security. Step outside into the landscaped backyard oasis, which includes plenty of room for a patio set and entertainment space providing the perfect setting for al fresco dining or hosting gatherings with loved ones in this private retreat. With numerous upgrades throughout and a layout designed for both functionality and style, this exceptional residence offers the epitome of modern living in a sought-after location. Don't miss your opportunity to call this exquisite property home. (Maintenance fee includes: Water, Snow removal, Landscaping, Common Elements & Insurance). Schedule your viewing today!
Upcoming Open House
Property Details
Interior
Features
Main Floor
Dining
4.57 x 3.44Hardwood Floor / Combined W/Living / Large Window
Powder Rm
0.00 x 0.00Kitchen
3.66 x 3.35Hardwood Floor / Stainless Steel Appl / Breakfast Bar
Family
6.09 x 4.47Hardwood Floor / O/Looks Backyard / Fireplace
Exterior
Parking
Garage spaces 2
Garage type Built-In
Other parking spaces 0
Total parking spaces 2
Condo Details
Amenities
Bbqs Allowed, Visitor Parking
Inclusions
Property History
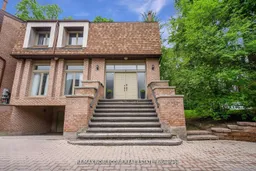 26
26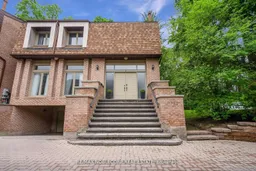 26
26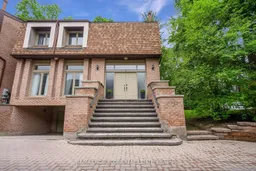 26
26Get up to 1% cashback when you buy your dream home with Wahi Cashback

A new way to buy a home that puts cash back in your pocket.
- Our in-house Realtors do more deals and bring that negotiating power into your corner
- We leverage technology to get you more insights, move faster and simplify the process
- Our digital business model means we pass the savings onto you, with up to 1% cashback on the purchase of your home
