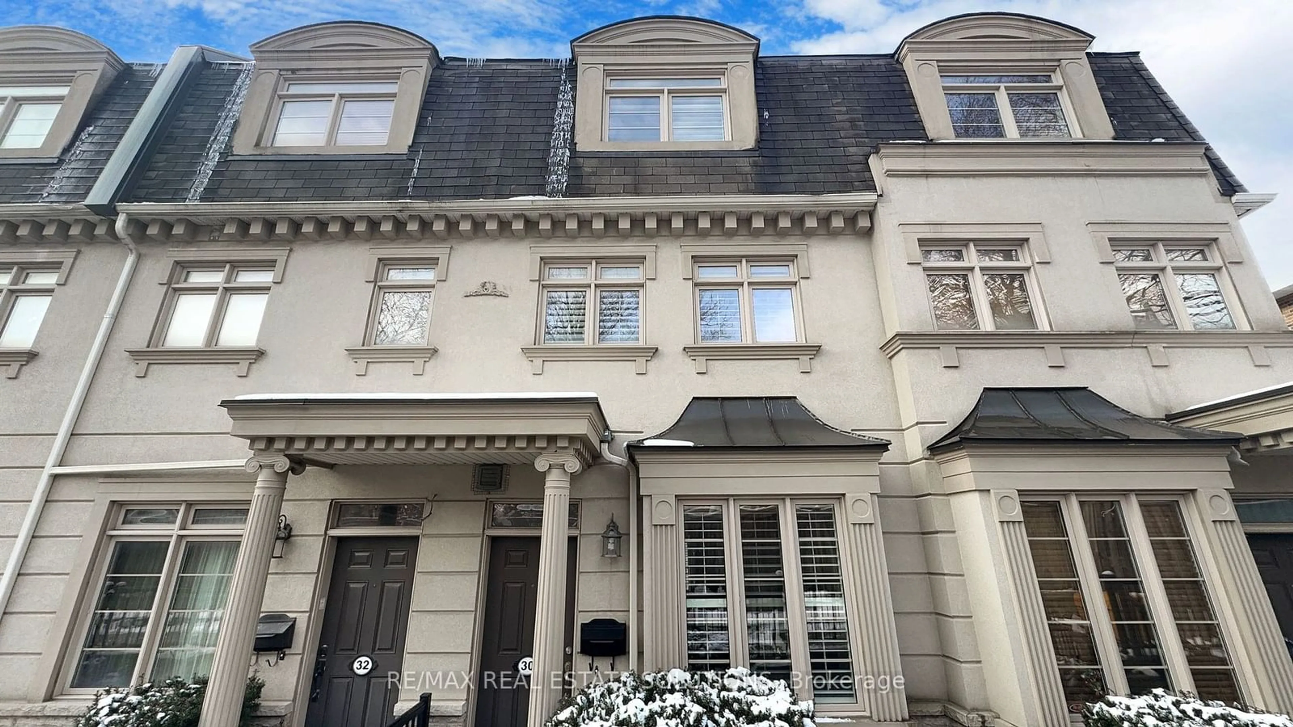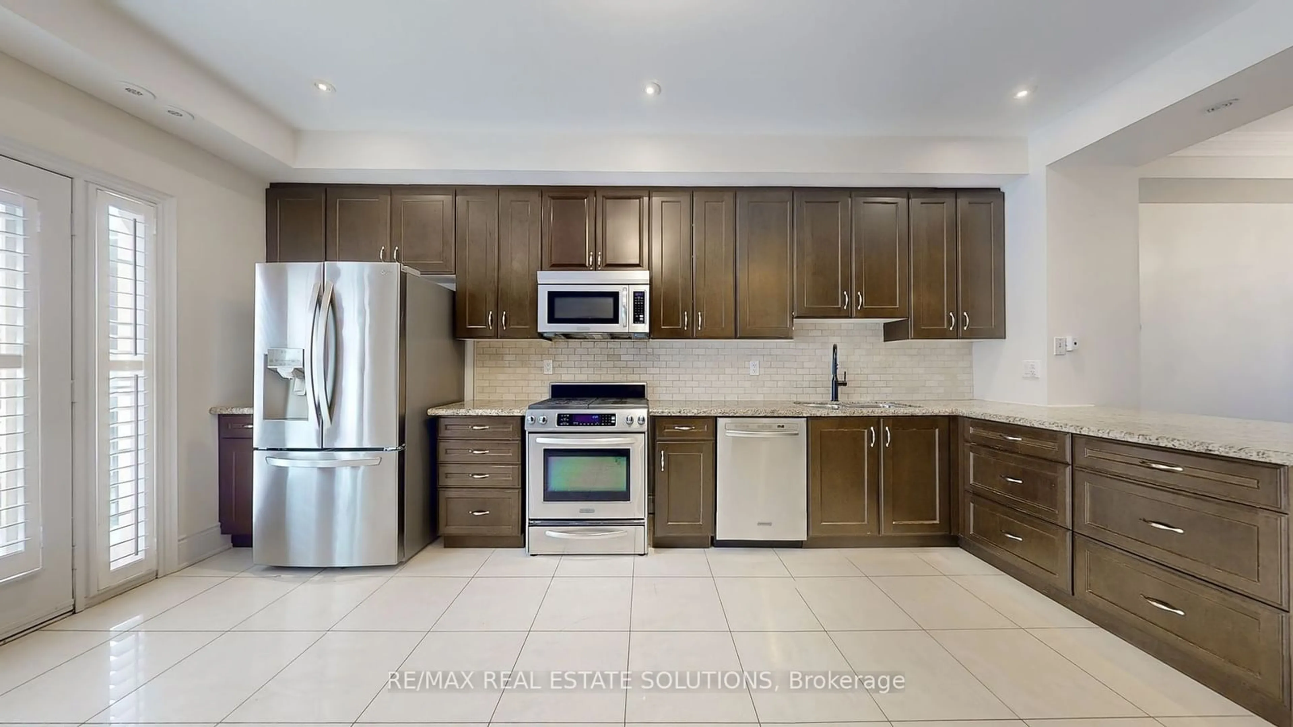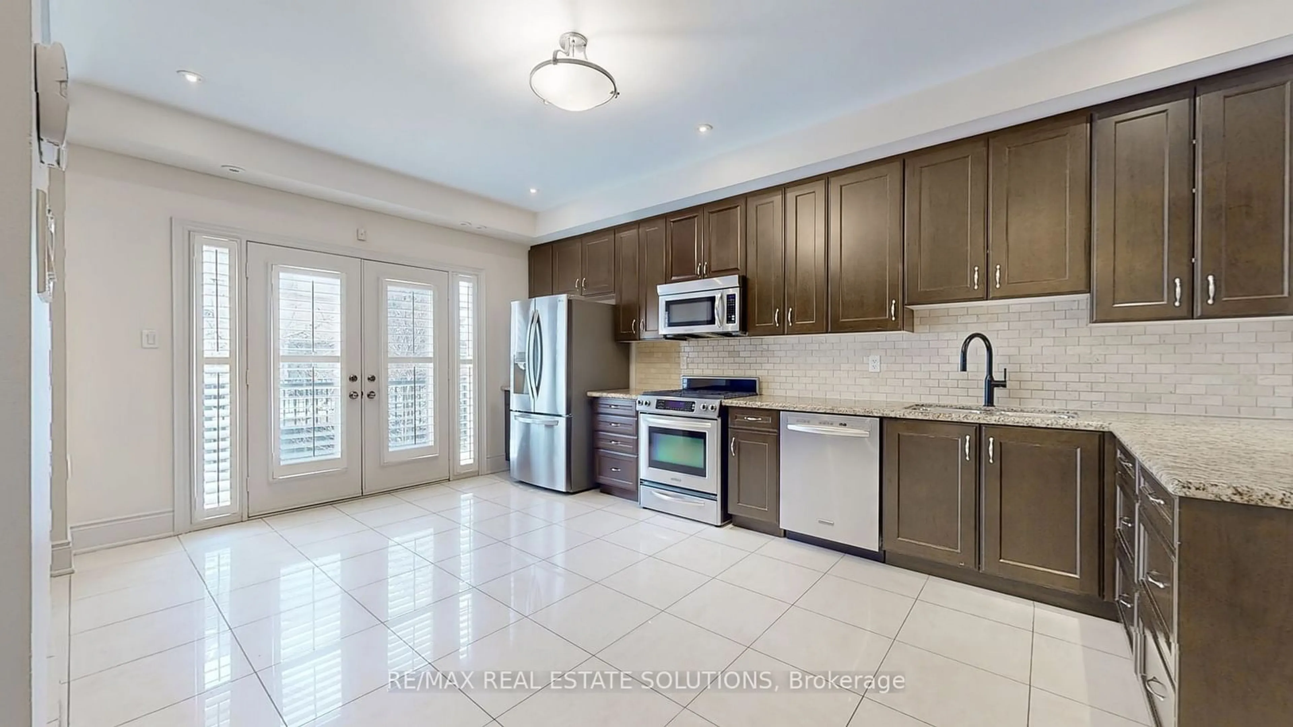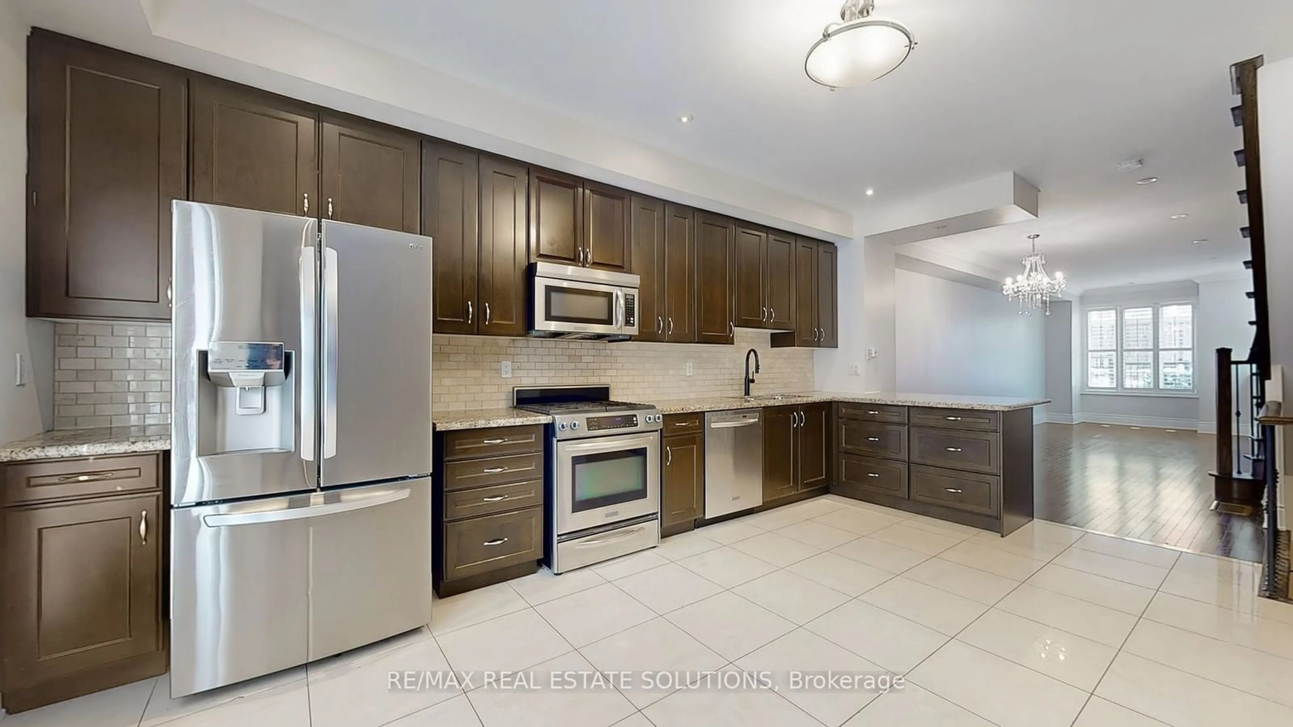30 Mallingham Crt, Toronto, Ontario M2N 0C7
Contact us about this property
Highlights
Estimated ValueThis is the price Wahi expects this property to sell for.
The calculation is powered by our Instant Home Value Estimate, which uses current market and property price trends to estimate your home’s value with a 90% accuracy rate.Not available
Price/Sqft$719/sqft
Est. Mortgage$6,871/mo
Tax Amount (2024)$7,074/yr
Days On Market1 day
Description
Rarely available executive townhome nestled on a quiet cul-de-sac in Bayview Village. This luxuriously upgraded 3+1 bedroom home spans 4 levels and offers a bright, open layout with large windows, high ceilings, and rich hardwood floors throughout. The main floor features a stunning chefs kitchen with stainless steel appliances, granite counters, a natural stone backsplash, custom cabinetry, a breakfast bar, and double French doors opening to a private patio with a gas BBQ hookup. The spacious living and dining areas include pot lights, California shutters, and a crystal chandelier. A stylish powder room and porcelain-tiled foyer complete this level. The upper levels include three bright bedrooms, with a primary suite spanning the entire third floor. It features his-and-hers walk-in closets, a skylight, a private Juliette balcony, and a spa-like 5-piece ensuite with a Jacuzzi tub, upgraded glass shower, double sinks, and granite counters. The second floor includes two additional bedrooms, a 4-piece bathroom, and a large laundry room with custom storage. The finished basement, perfect as an additional bedroom or recreation space, boasts engineered hardwood floors, a 2-piece powder room, and a garage walk-out with ample storage and custom organizers. Located in an extremely sought-after top rated school district, steps from Bayview Subway Station, Bayview Village Mall, the & YMCA, this home offers the perfect mix of luxury, space, and convenience.
Property Details
Interior
Features
2nd Floor
3rd Br
3.69 x 3.29Picture Window / Closet Organizers / Hardwood Floor
2nd Br
3.99 x 3.72Picture Window / Closet Organizers / Hardwood Floor
Exterior
Features
Parking
Garage spaces 1
Garage type Built-In
Other parking spaces 1
Total parking spaces 2
Property History
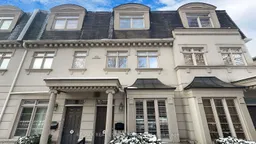 39
39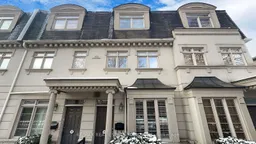
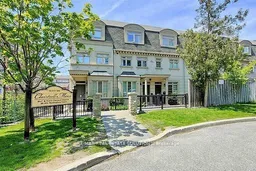

Get up to 1% cashback when you buy your dream home with Wahi Cashback

A new way to buy a home that puts cash back in your pocket.
- Our in-house Realtors do more deals and bring that negotiating power into your corner
- We leverage technology to get you more insights, move faster and simplify the process
- Our digital business model means we pass the savings onto you, with up to 1% cashback on the purchase of your home
