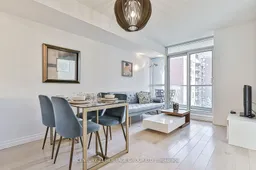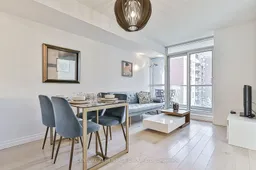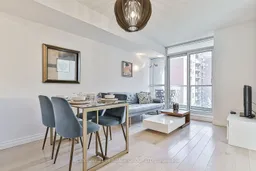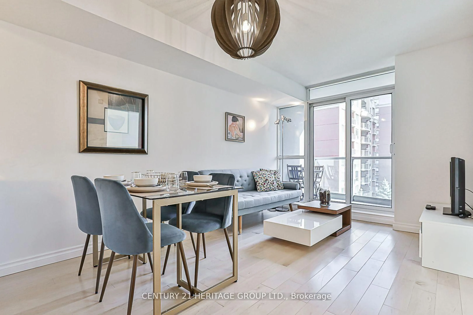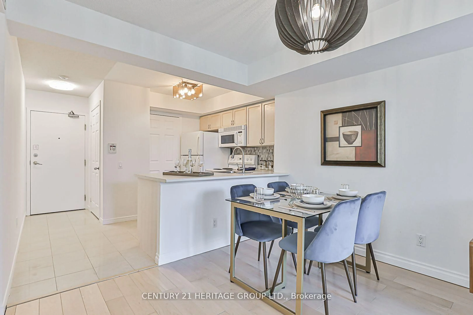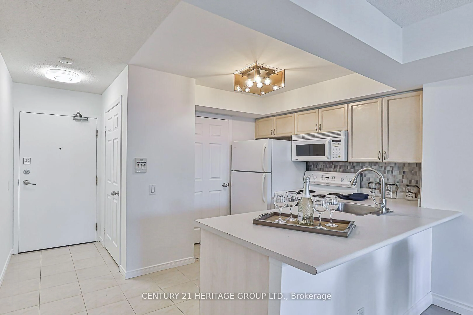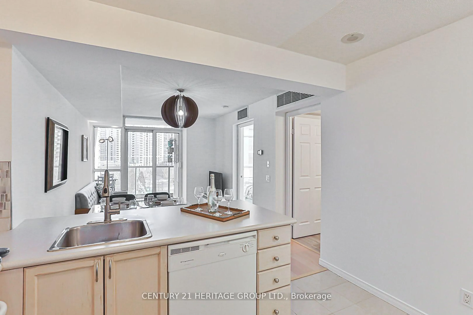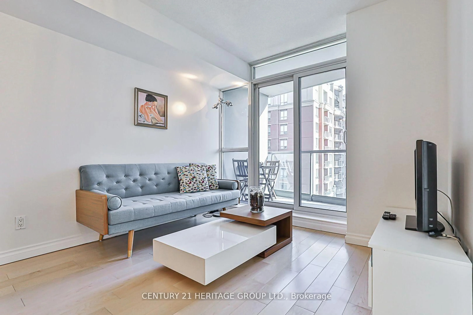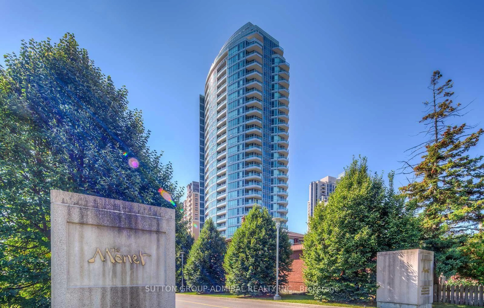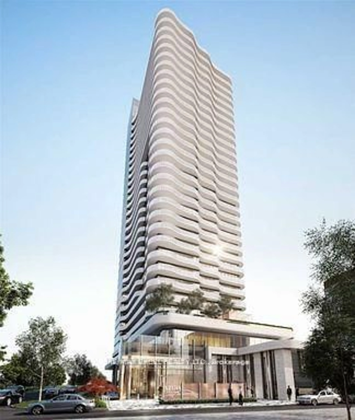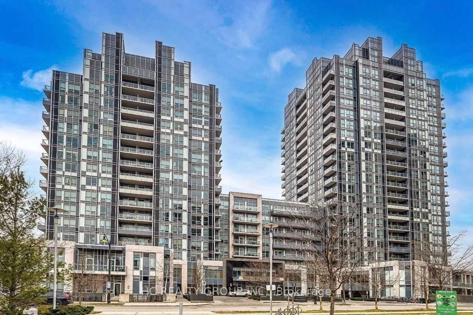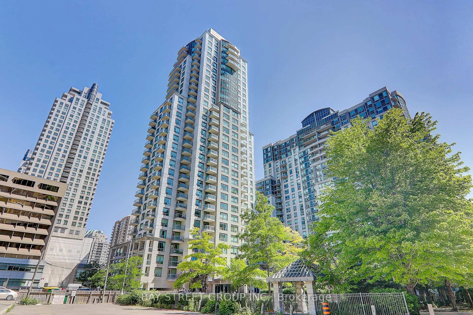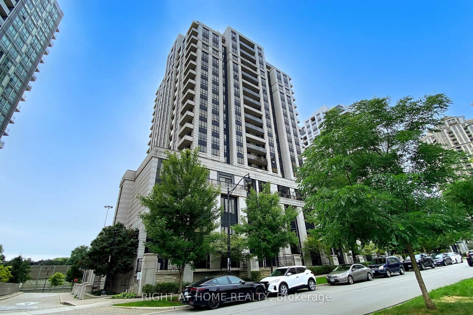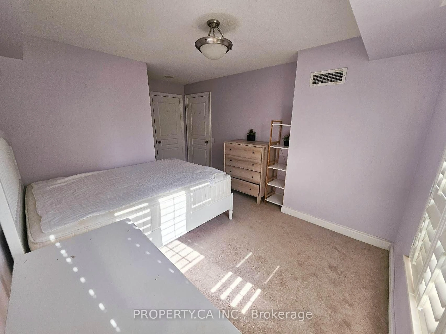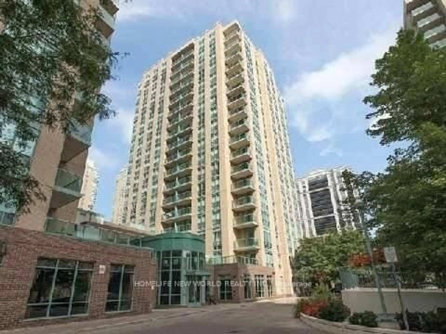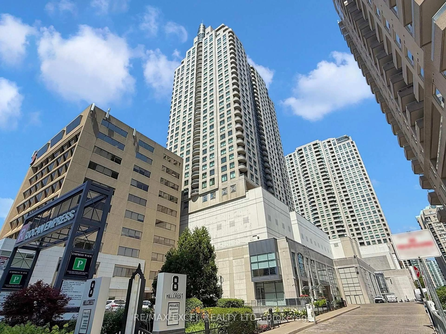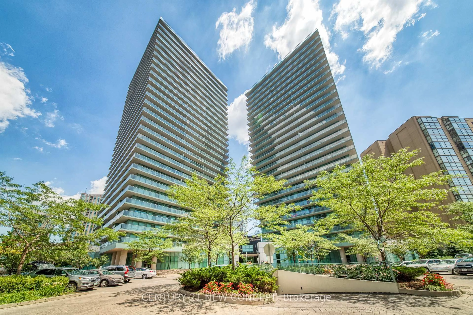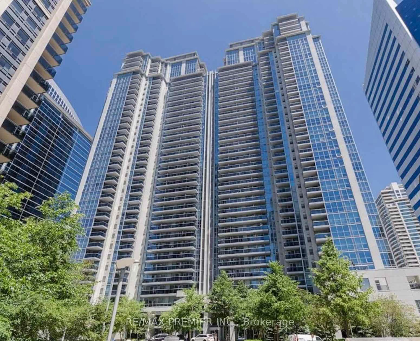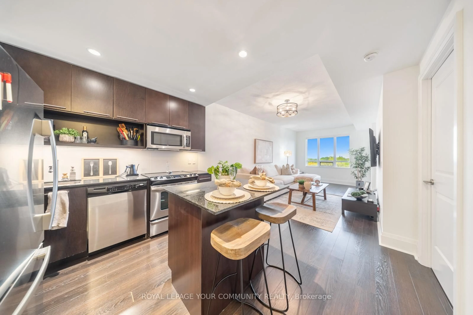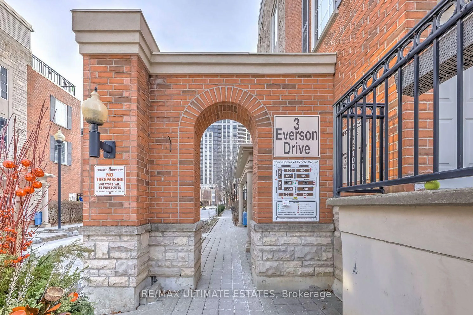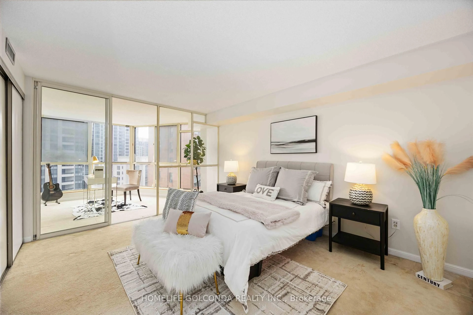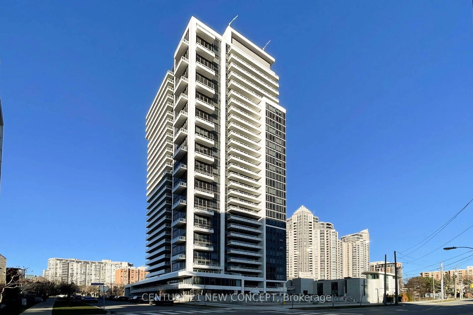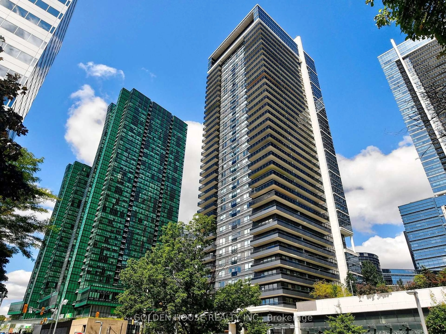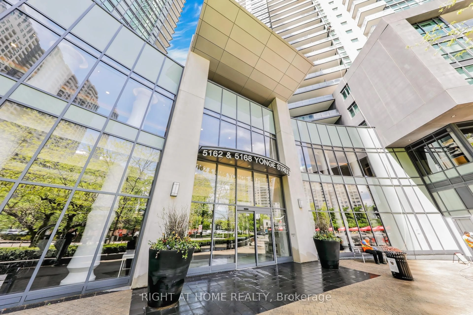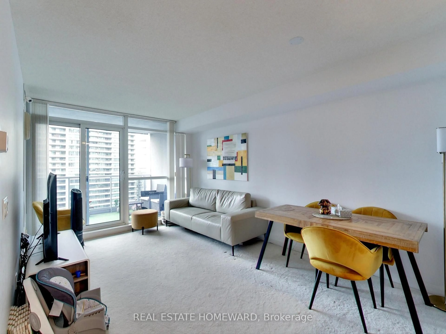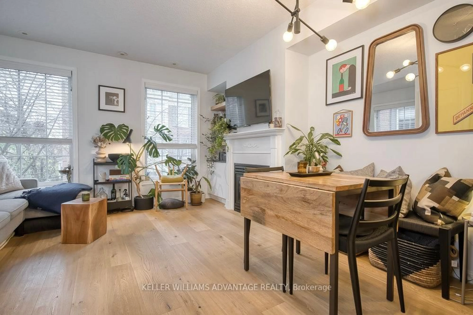30 Harrison Garden Blvd #701, Toronto, Ontario M2N 7A9
Contact us about this property
Highlights
Estimated valueThis is the price Wahi expects this property to sell for.
The calculation is powered by our Instant Home Value Estimate, which uses current market and property price trends to estimate your home’s value with a 90% accuracy rate.Not available
Price/Sqft$879/sqft
Monthly cost
Open Calculator

Curious about what homes are selling for in this area?
Get a report on comparable homes with helpful insights and trends.
+58
Properties sold*
$695K
Median sold price*
*Based on last 30 days
Description
Welcome to Spectrum Condos by Menkes, perfectly situated in the heart of North York at Yonge & Sheppard! This beautifully maintained 1-bedroom unit features a newly updated bathroom, open-concept living space, walk-out to a private balcony with stunning unobstructed skyline views. Kitchen includes white appliances, custom backsplash, and breakfast bar. Wide plank floors throughout, ensuite laundry, and freshly painted in a modern neutral palette. Includes 1 parking space and a conveniently located locker just steps from the elevator.Enjoy resort-style amenities: 24-hour concierge, gym/fitness centre, sauna, party room, guest suites, BBQ area & visitor parking. Unbeatable location: walk to subway, shops, restaurants, parks, schools, theaters & more. Minutes to Hwy 401, major supermarkets & endless entertainment options. Nearby Avondale Public School is one of the highest-ranking elementary schools in the TDSB, boasting a perfect Fraser Institute score, an incredible bonus for families.Ideal for first-time buyers, investors, empty nesters, or small families. A perfect blend of comfort, style & convenience!
Property Details
Interior
Features
Flat Floor
Dining
3.15 x 1.8Open Concept
Kitchen
3.39 x 2.48Tile Floor / Breakfast Bar
Primary
3.57 x 2.56Double Closet / East View
Living
3.08 x 2.52W/O To Balcony / Open Concept / East View
Exterior
Features
Parking
Garage spaces 1
Garage type Underground
Other parking spaces 0
Total parking spaces 1
Condo Details
Amenities
Concierge, Elevator, Exercise Room, Games Room, Gym, Visitor Parking
Inclusions
Property History
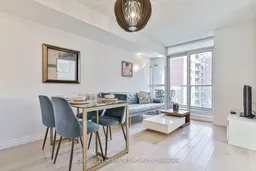 17
17