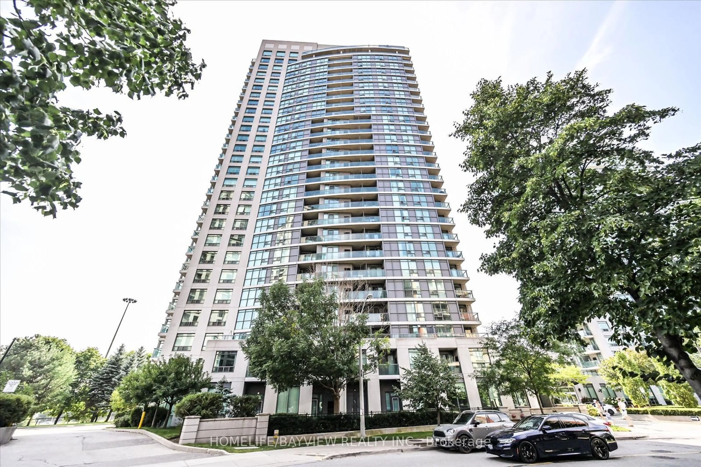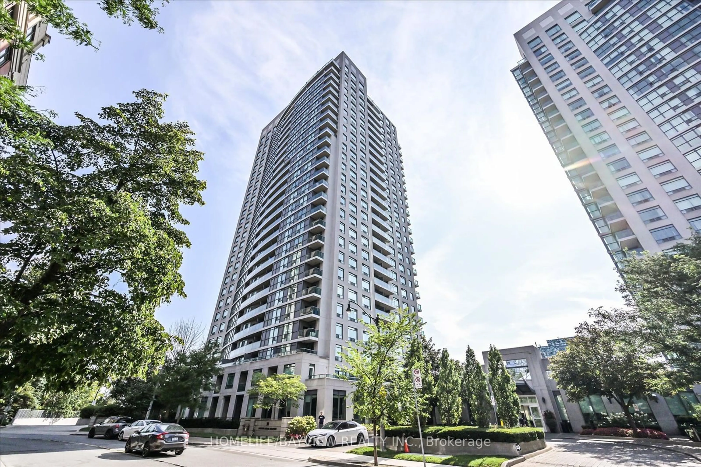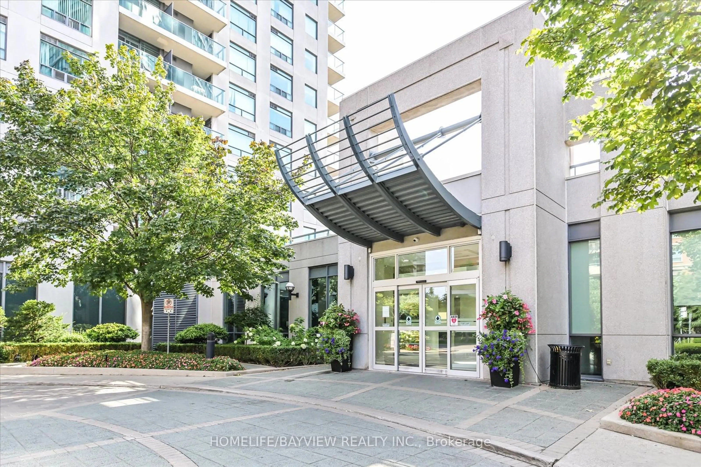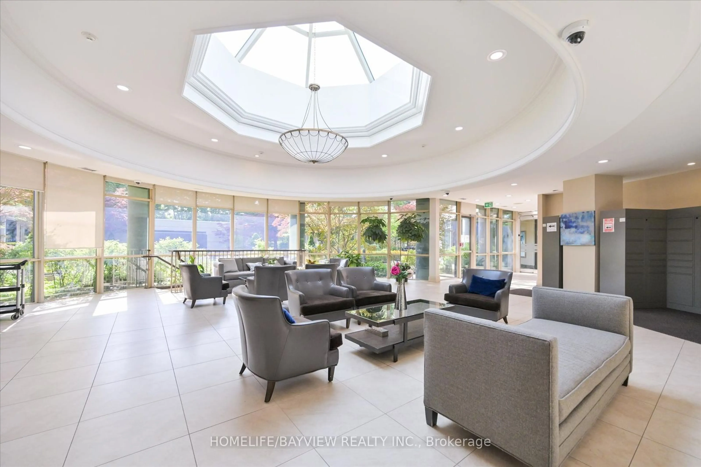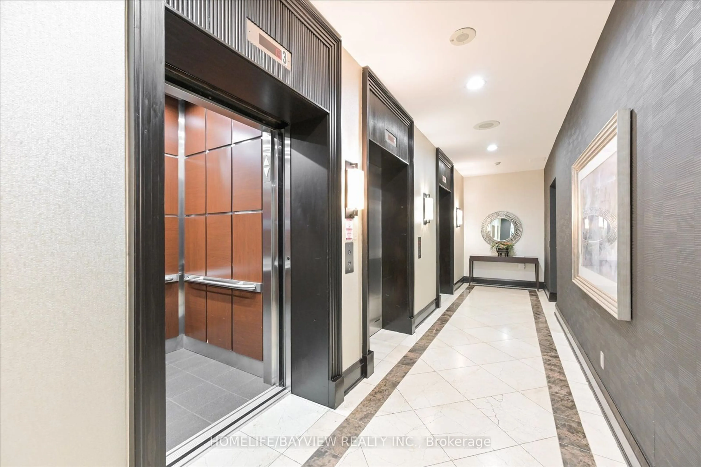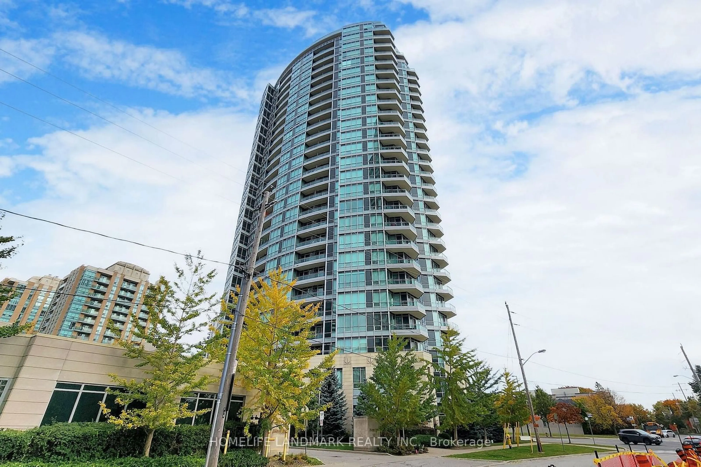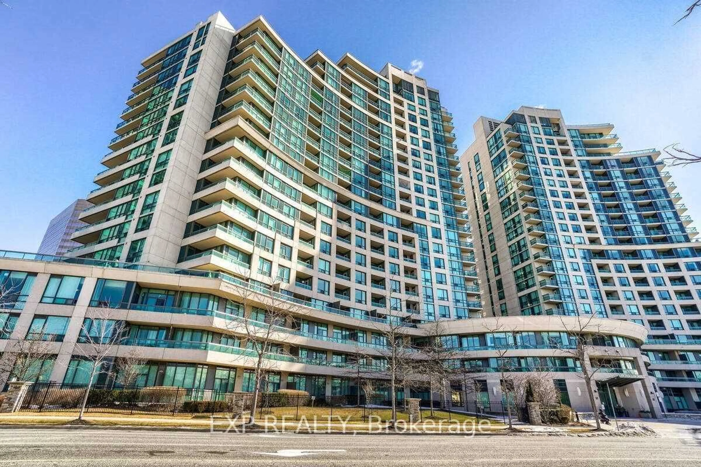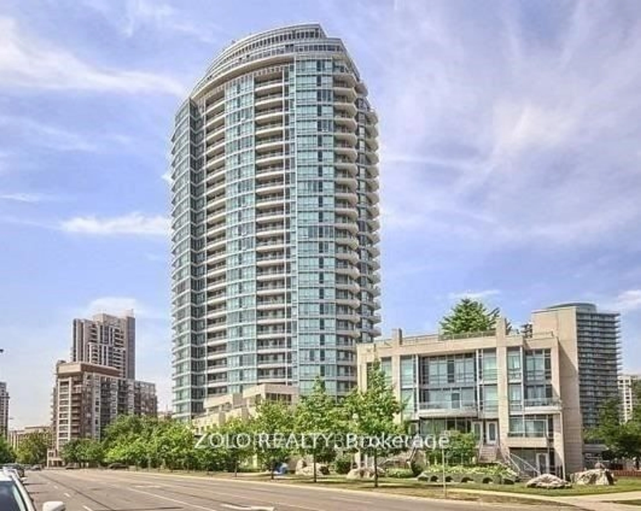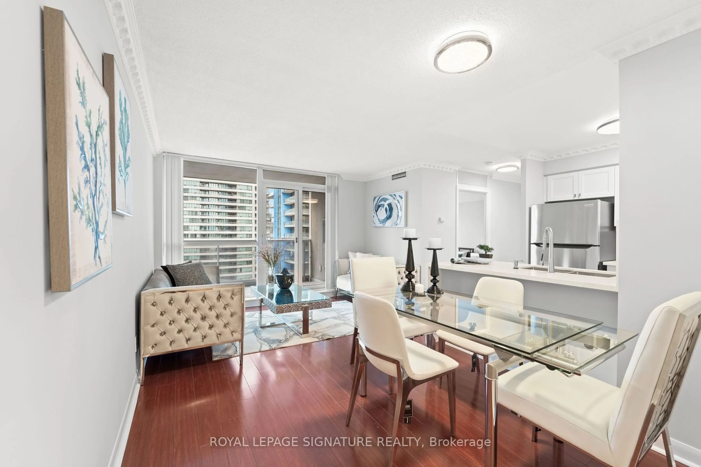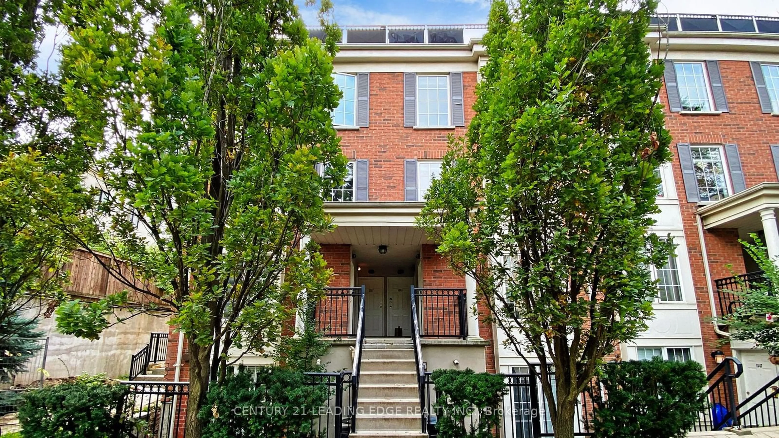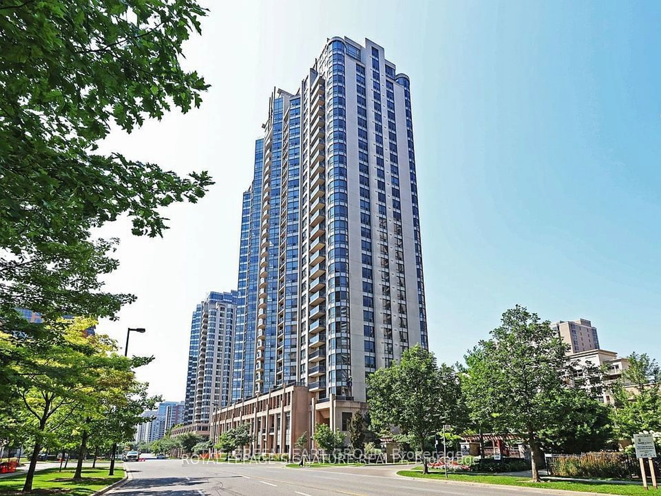30 Harrison Garden Blvd #1610, Toronto, Ontario M2N 7A9
Contact us about this property
Highlights
Estimated ValueThis is the price Wahi expects this property to sell for.
The calculation is powered by our Instant Home Value Estimate, which uses current market and property price trends to estimate your home’s value with a 90% accuracy rate.Not available
Price/Sqft$936/sqft
Est. Mortgage$3,002/mo
Maintenance fees$585/mo
Tax Amount (2023)$2,045/yr
Days On Market99 days
Description
* Location, Location * A luxurious condo at the prime location of Yonge and Sheppard. This bright and well-maintained 2-bedroom unit offers spacious living at almost 700 Sqft.. Situated as a corner unit, it provides a great view overlooking the park, bringing the beauty of nature right to your doorstep. The kitchen features a sliding door that leads to the balcony, offering a seamless indoor-outdoor flow. 24-hour concierge service, With Sheppard Subway just steps away, commuting is a breeze. Easy access to Hwy 401 adds to the property's accessibility, Experience the epitome of urban living with this prime condo offering a blend of comfort,, luxury, and convenience. Don't miss the opportunity to call this stunning property your own.
Property Details
Interior
Features
Main Floor
Prim Bdrm
3.31 x 2.90Large Closet / Laminate / O/Looks Park
2nd Br
2.82 x 2.44Closet / Laminate / O/Looks Park
Living
5.72 x 2.88Combined W/Dining / Laminate / Large Window
Kitchen
2.73 x 1.92B/I Appliances / Balcony / O/Looks Park
Exterior
Features
Parking
Garage spaces 1
Garage type Underground
Other parking spaces 0
Total parking spaces 1
Condo Details
Amenities
Concierge, Exercise Room, Gym, Party/Meeting Room, Visitor Parking
Inclusions
Property History
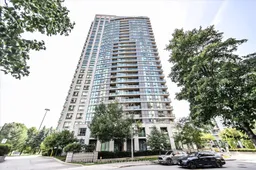 31
31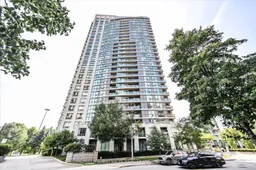
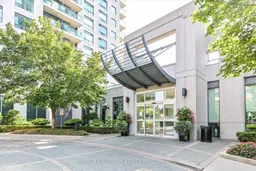
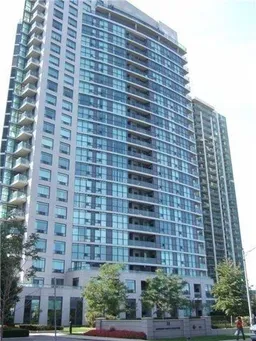
Get up to 1% cashback when you buy your dream home with Wahi Cashback

A new way to buy a home that puts cash back in your pocket.
- Our in-house Realtors do more deals and bring that negotiating power into your corner
- We leverage technology to get you more insights, move faster and simplify the process
- Our digital business model means we pass the savings onto you, with up to 1% cashback on the purchase of your home
