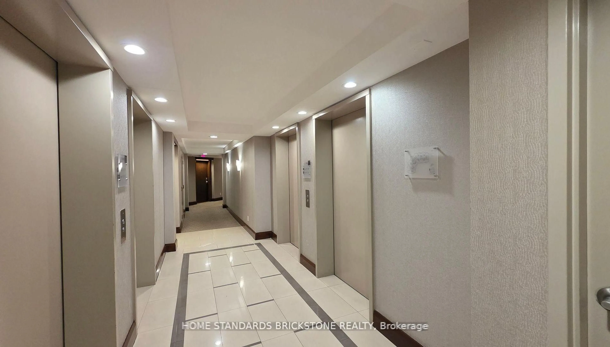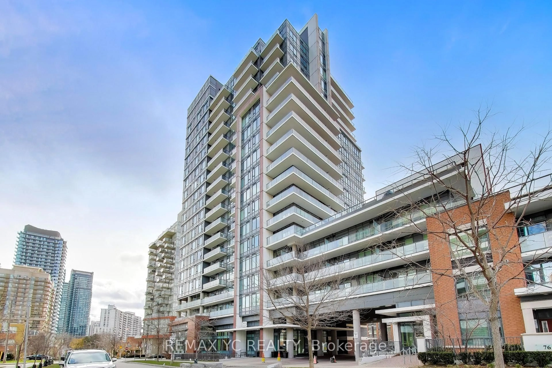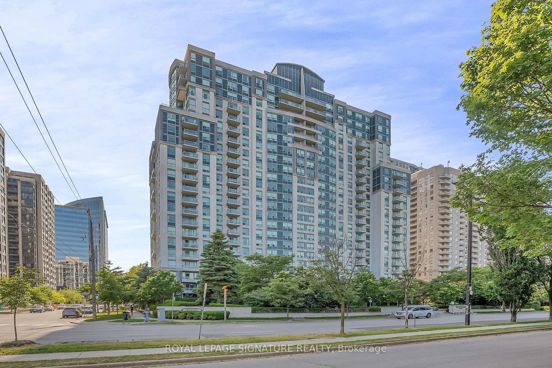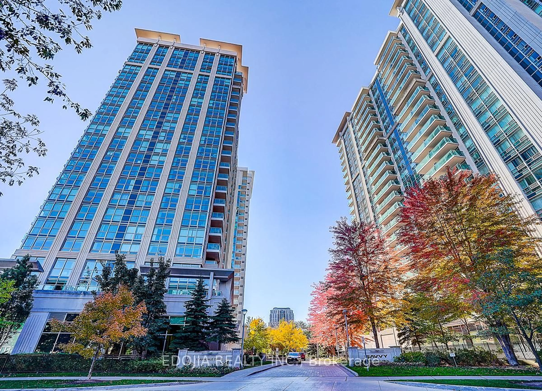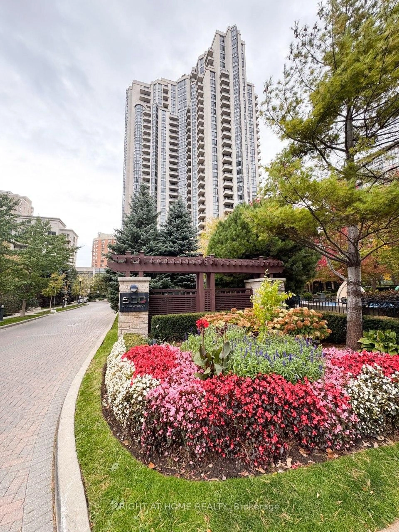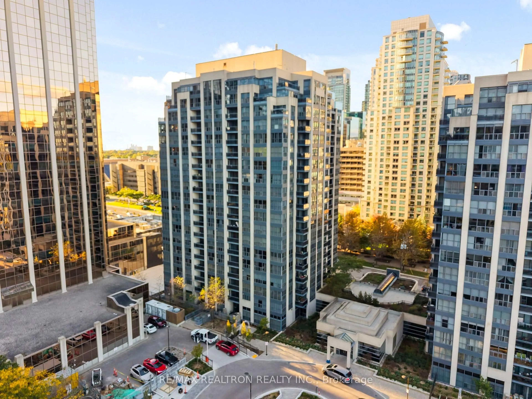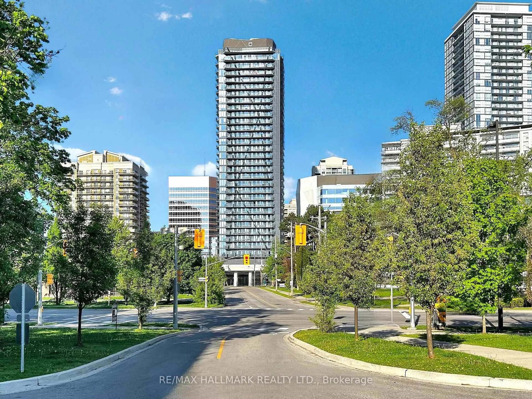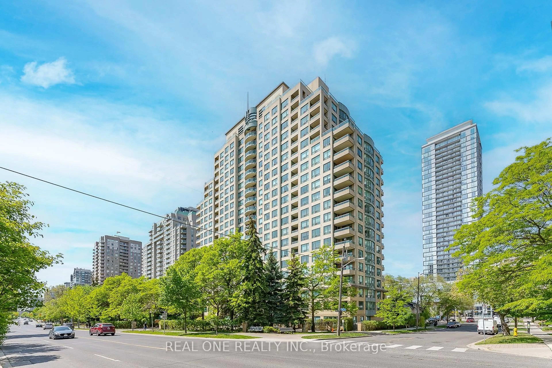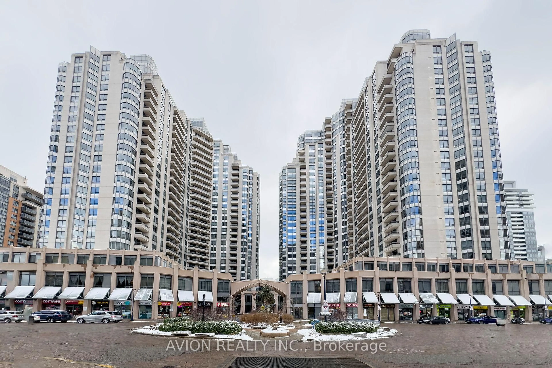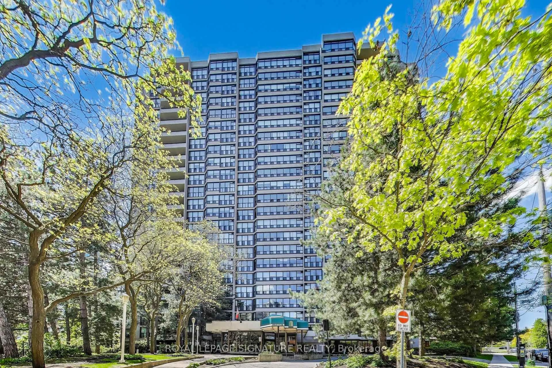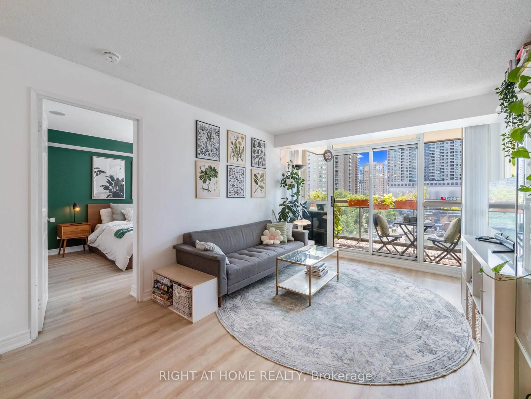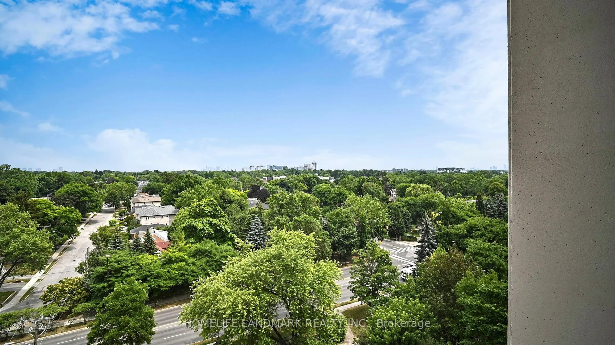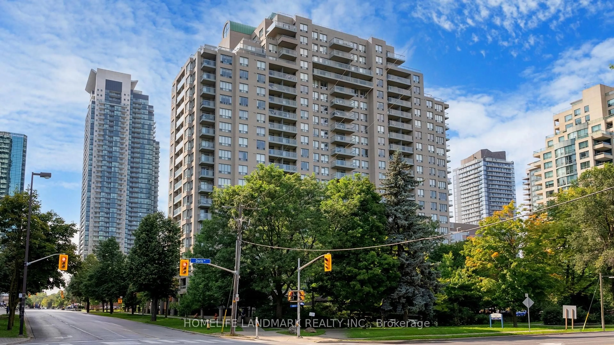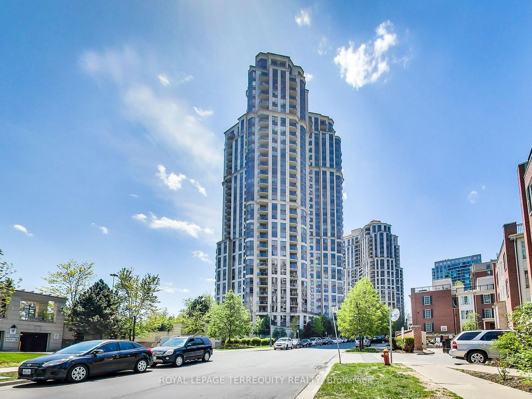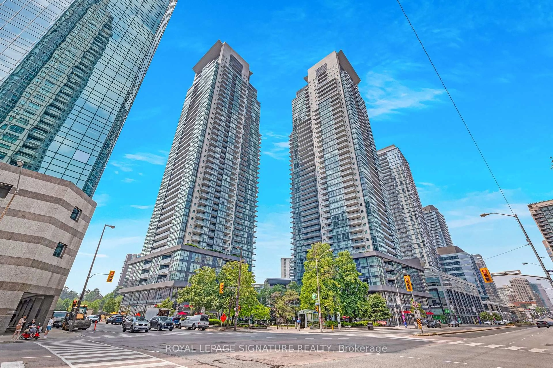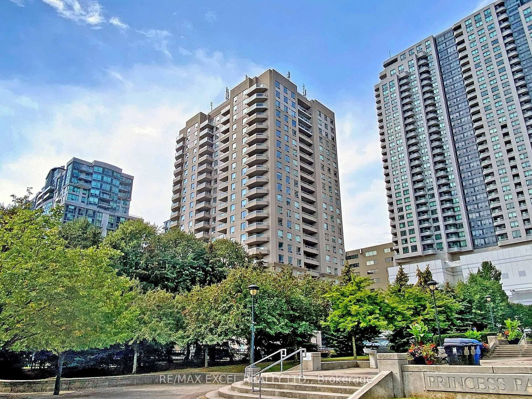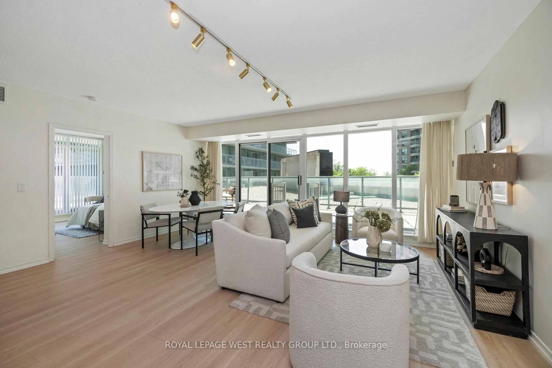Welcome to Unit 266 at 3 Everson Drive a beautifully upgraded 2-bedroom, 2-bathroom townhome offering the perfect blend of comfort, style, and convenience. With over $$$25,000 spent in thoughtful upgrades, this meticulously maintained 2-storey residence is move-in ready and ideal for professionals, young families, or savvy investors. Inside, you'll find a warm and inviting main level featuring smoothed ceilings, pot lights throughout, and a custom fireplace that adds both elegance and comfort. The modernized kitchen is equipped with stylish finishes and seamlessly connects to the open-concept living and dining areas, perfect for entertaining or relaxing at home. Large picture windows flood the space with natural light and showcase beautiful outdoor scenery, enhanced by automatic shades for effortless privacy and light control. Clever storage under the stairs adds everyday functionality. Upstairs, the spacious bedrooms offer flexibility and comfort, including a primary bedroom with a generous custom walk-in closet and a private ensuite bathroom, providing ample storage and a touch of luxury. The home also features a new washer and dryer for added convenience. Enjoy quiet moments or summer evenings on your private front terrace the ideal setting for morning coffee, evening drinks, or casual BBQs. Additional highlights include a new furnace, tankless hot water heater, and convenient underground parking. Located just minutes from Highway 401, Avondale Park, Whole Foods, restaurants, shops, and the Sheppard-Yonge subway station, this home offers a truly unbeatable location. This unit also has all utilities included in the maintenance fees, a rare find!
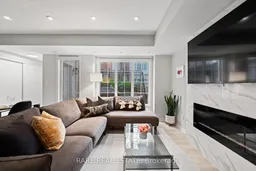 22
22

