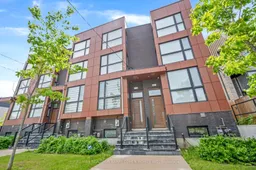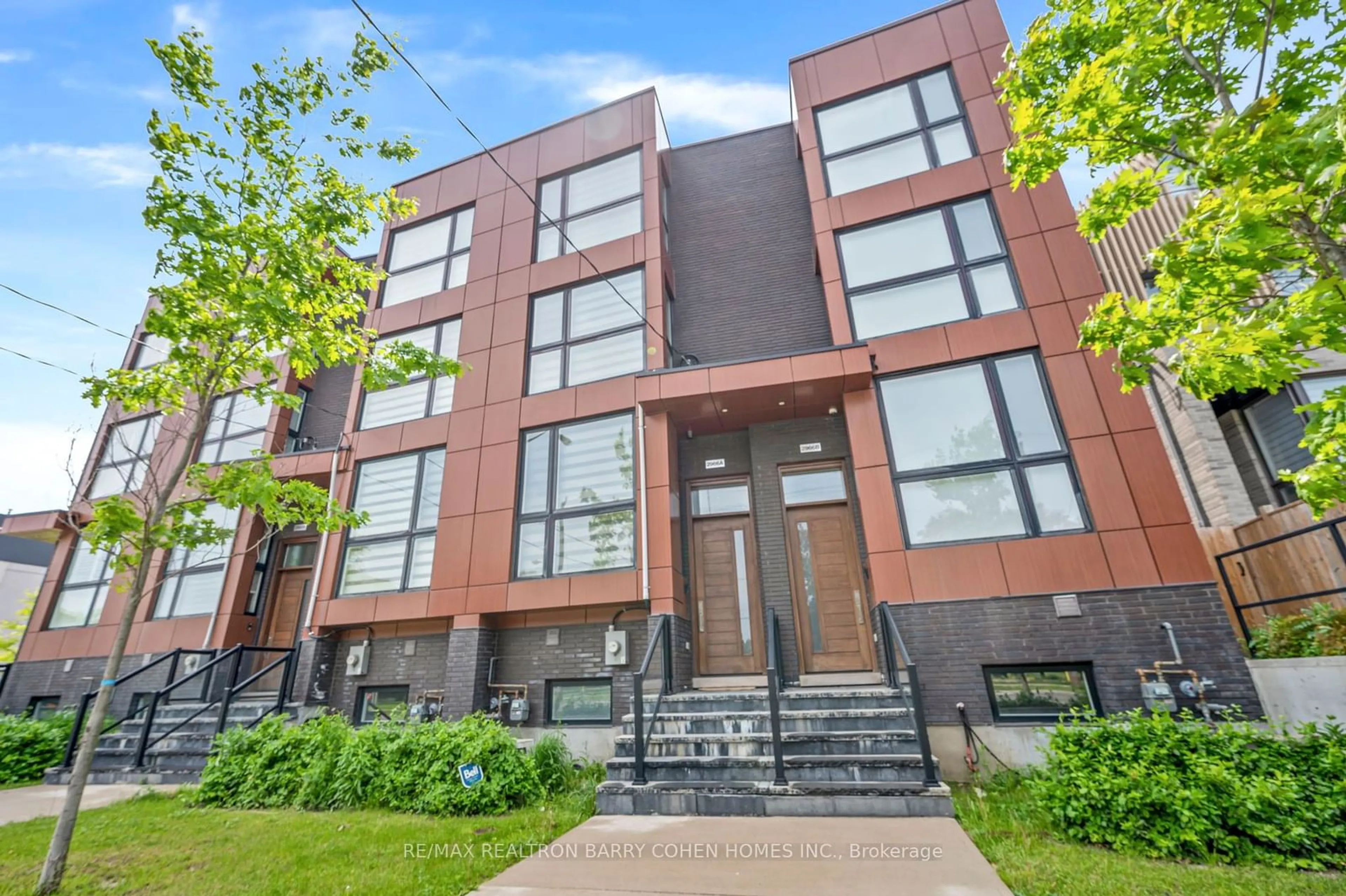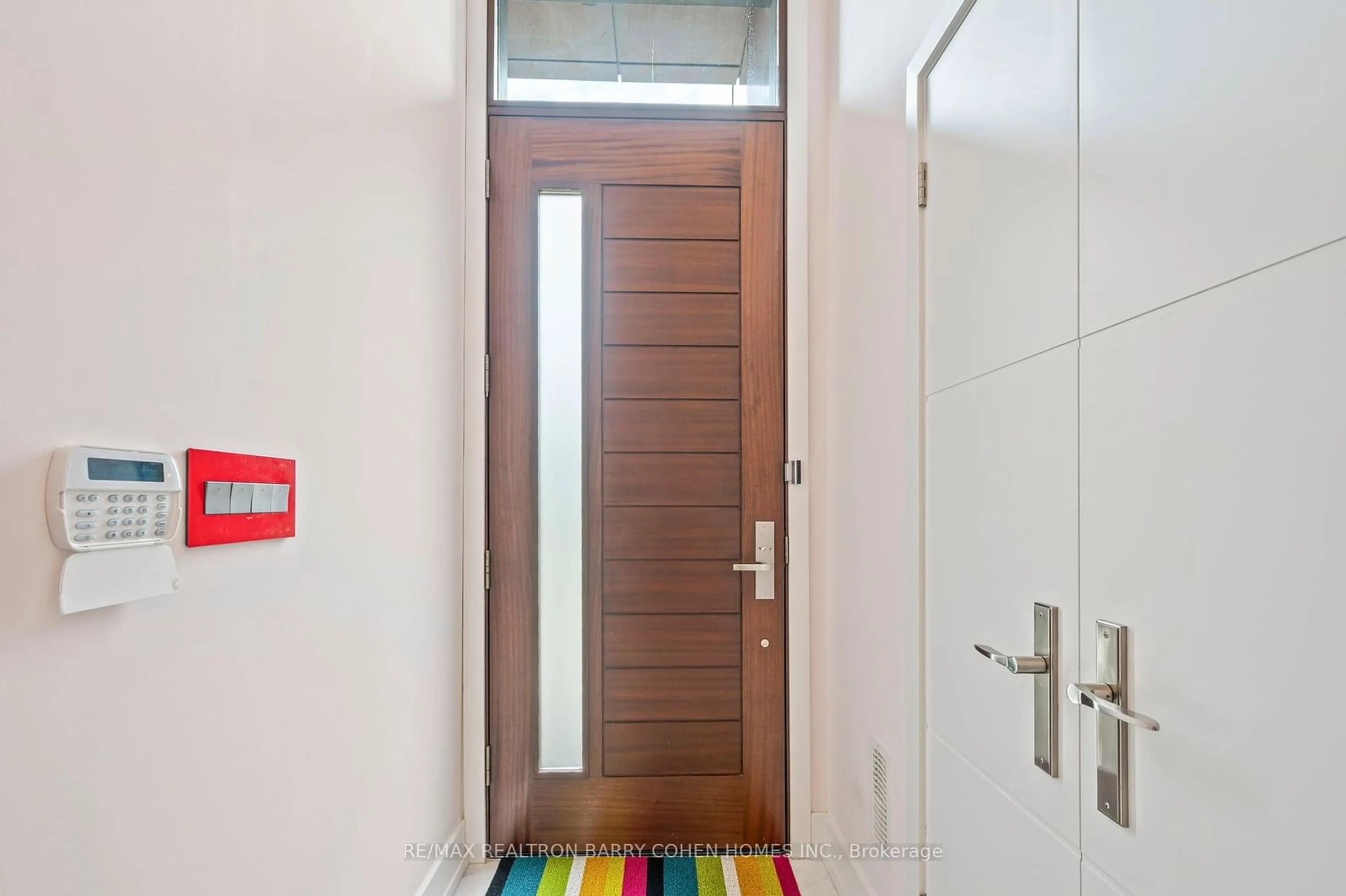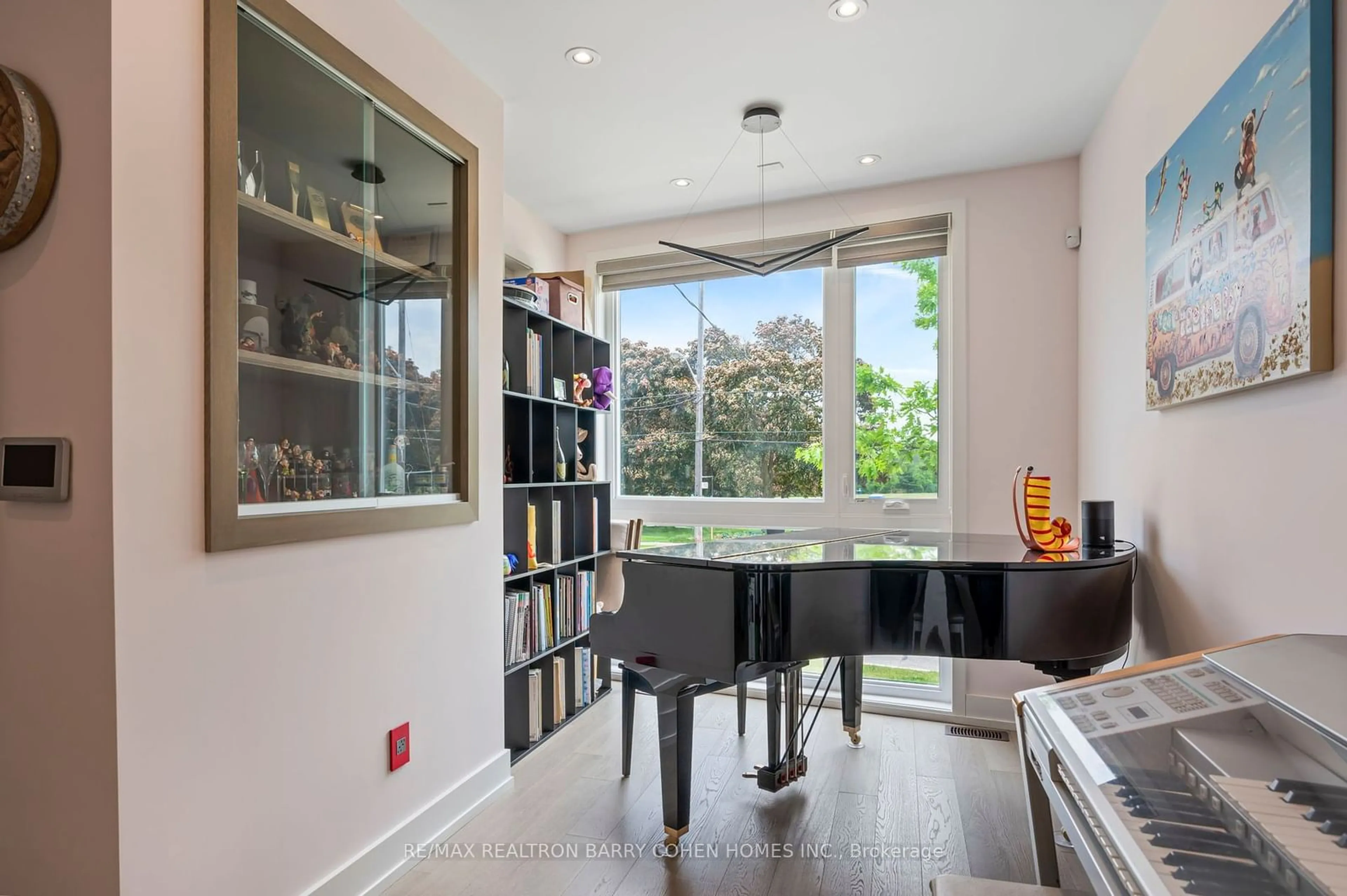2966A Bayview Ave, Toronto, Ontario M2N 5K7
Contact us about this property
Highlights
Estimated ValueThis is the price Wahi expects this property to sell for.
The calculation is powered by our Instant Home Value Estimate, which uses current market and property price trends to estimate your home’s value with a 90% accuracy rate.$1,710,000*
Price/Sqft-
Days On Market62 days
Est. Mortgage$7,726/mth
Tax Amount (2024)$7,868/yr
Description
Stunning 3-Storey Townhouse, Built In 2020 And Showcasing Modern Finishes Throughout. Enter The Inviting Main Level Featuring An Open-Concept Layout That Seamlessly Connects The Living, Dining, And Kitchen Areas. The Spacious Living Room, Flooded With Natural Light From Large Windows, Highlights Sleek Hardwood Floors And High Ceilings. The Gourmet Kitchen Boasts Top-Of-The-Line Stainless Steel Appliances, A Large Center Island With A Breakfast Bar, And Ample Cabinetry. The Adjacent Dining Area Is Perfect For Entertaining. The Second Level Houses Two Generously Sized Bedrooms With Ample Closet Space And Large Windows, Providing A Bright, Airy Ambiance. A Full Bathroom With Modern Fixtures And A Convenient Laundry Room Complete This Floor. The Entire Third Level Is Dedicated To The Luxurious Primary Suite. This Private Retreat Features A Spacious Bedroom, A Walk-In Closet, And An Ensuite Bathroom With Dual Vanities, A Soaking Tub, And A Separate Glass-Enclosed Shower. The Lower Level Features An Additional 2-Piece Bathroom And Entry Into The Garage. A Private Balcony Offers A Tranquil Space To Unwind. Located In A Vibrant Neighborhood, This Townhouse Is Just Minutes Away From Bayview Village, Restaurants, Parks, And Schools.
Property Details
Interior
Features
Main Floor
Living
4.19 x 3.81W/O To Balcony / Hardwood Floor / Open Concept
Dining
3.94 x 2.87Hardwood Floor / Open Concept / Picture Window
Kitchen
4.22 x 3.02Centre Island / Stainless Steel Appl / Hardwood Floor
Exterior
Features
Parking
Garage spaces 2
Garage type Attached
Other parking spaces 0
Total parking spaces 2
Property History
 23
23Get up to 1% cashback when you buy your dream home with Wahi Cashback

A new way to buy a home that puts cash back in your pocket.
- Our in-house Realtors do more deals and bring that negotiating power into your corner
- We leverage technology to get you more insights, move faster and simplify the process
- Our digital business model means we pass the savings onto you, with up to 1% cashback on the purchase of your home


