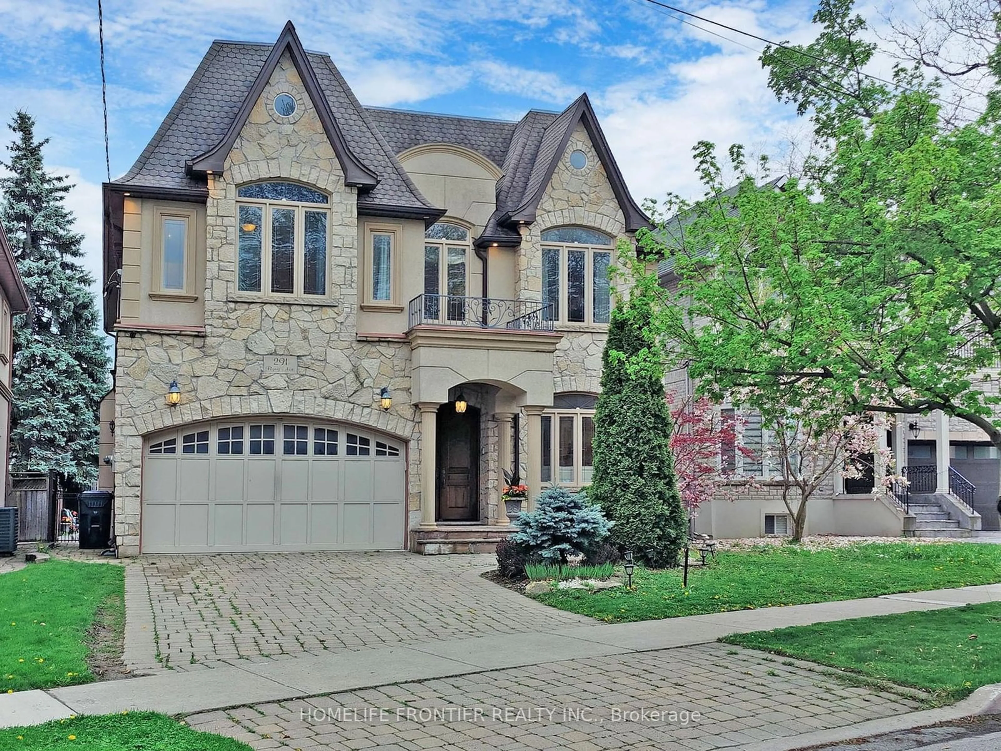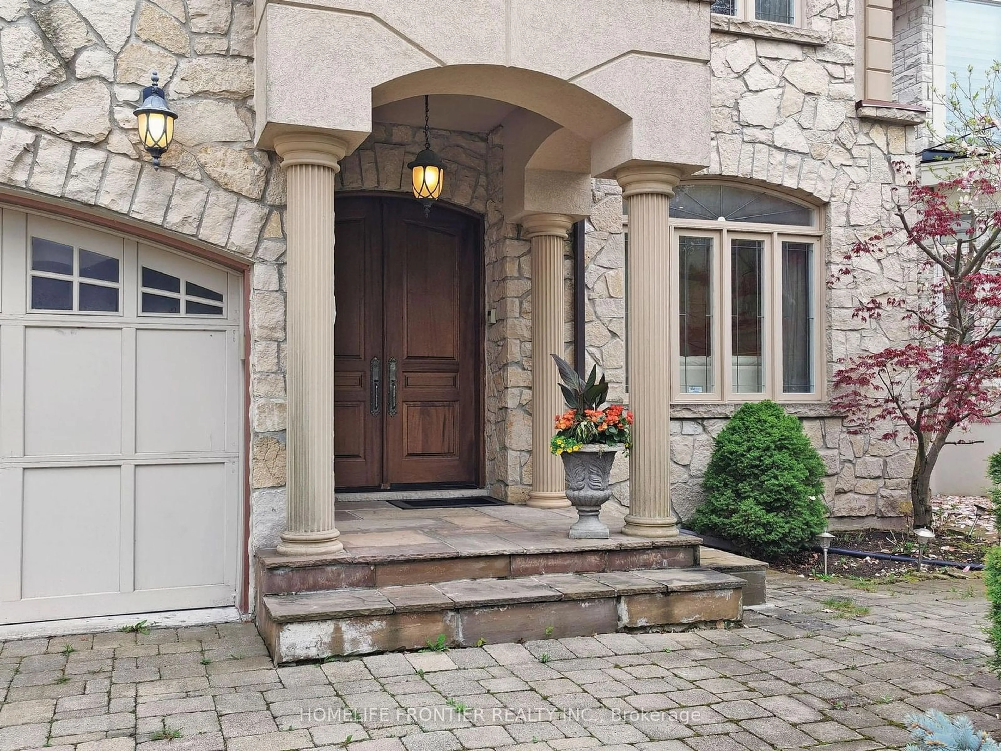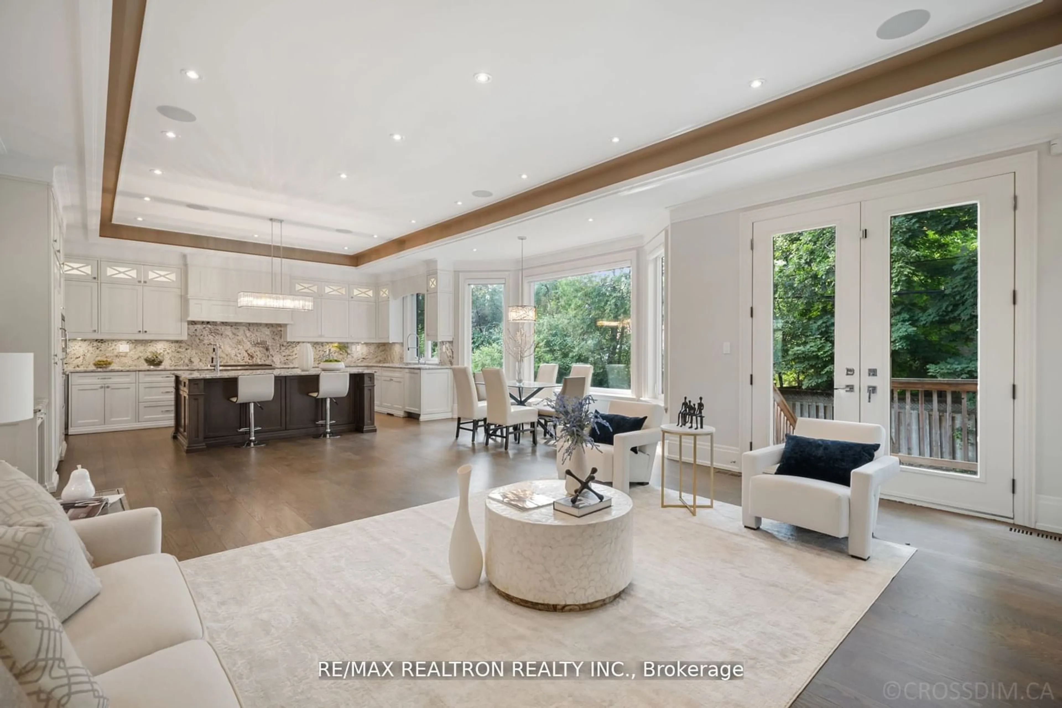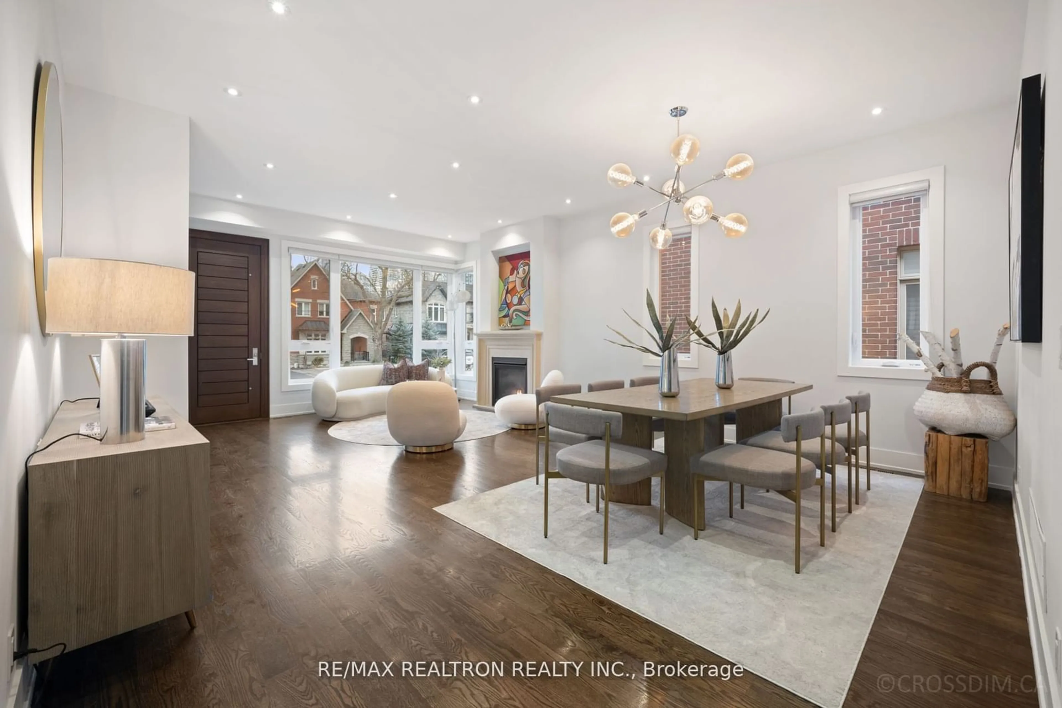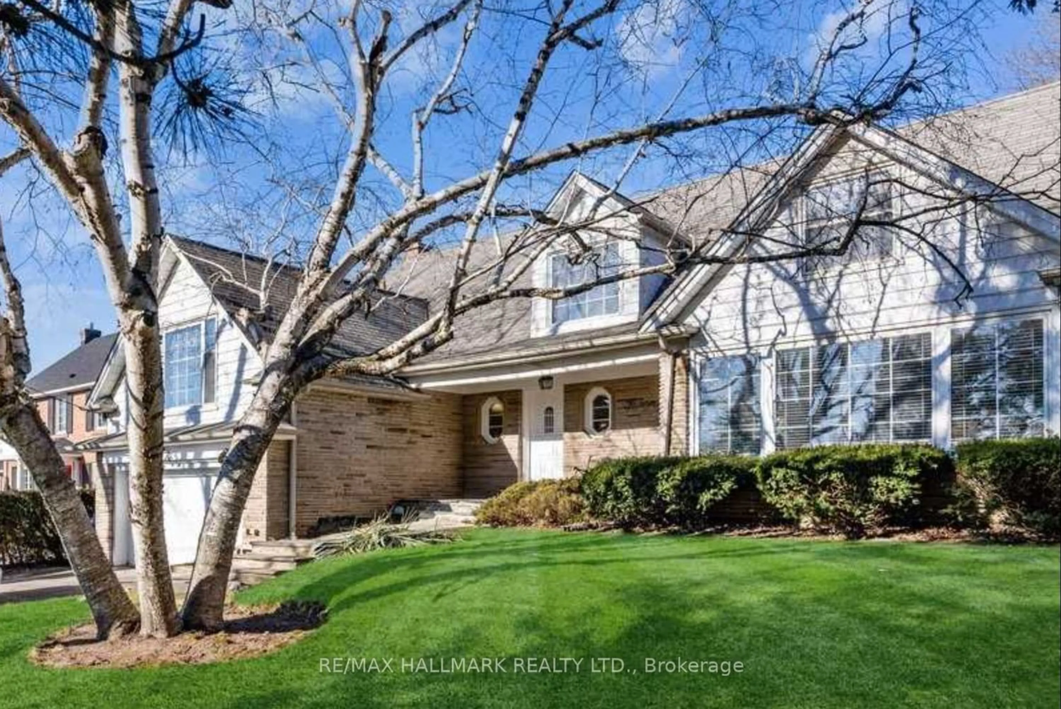291 Byng Ave, Toronto, Ontario M2N 4L4
Contact us about this property
Highlights
Estimated ValueThis is the price Wahi expects this property to sell for.
The calculation is powered by our Instant Home Value Estimate, which uses current market and property price trends to estimate your home’s value with a 90% accuracy rate.$3,927,000*
Price/Sqft-
Days On Market27 days
Est. Mortgage$15,838/mth
Tax Amount (2024)$16,080/yr
Description
Welcome to this executive & solidly built family home nestled on a 52x125 ft. lot in highly desirable Willowdale East area. This gorgeous & well-maintained house boasts 4+2 BRs, each W/its own ensuite. The elegant marble foyer leads to a spacious combined living/dining room & an open-concept family room/breakfast area. The gourmet kitchen/breakfast area overlook the professionally landscaped backyard, featuring an inground swimming pool. Family room includes wood shelves & gas fireplace. Main floor office with built-ins & wall paneling, as well as a beautiful wrought iron staircase. Primary BR offers a spa-like 7-piece ensuite W/Jacuzzi & his/her walk-in closets. 2nd-floor laundry room. Fully finished spacious basement W/huge Rec room, wet bar, fireplace & 2 separate walkout entrances. Situated steps away from Bayview Ave, park, tennis court, high-ranked schools including Earl Haig S.S, Bayview Village Mall. Abundance of Natural Light through Lots of Windows and skylight! Don't miss!
Property Details
Interior
Features
Main Floor
Foyer
2.20 x 1.95Tumbled Marble / Pot Lights / Panelled
Living
5.30 x 3.60Hardwood Floor / Gas Fireplace / Wainscoting
Kitchen
5.70 x 4.30Breakfast Area / Marble Counter / Stainless Steel Appl
Library
3.10 x 2.90Hardwood Floor / Pot Lights / B/I Bookcase
Exterior
Features
Parking
Garage spaces 2
Garage type Built-In
Other parking spaces 2
Total parking spaces 4
Property History
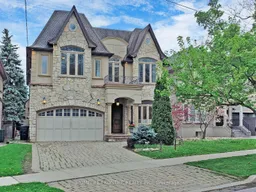 40
40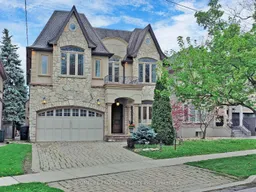 39
39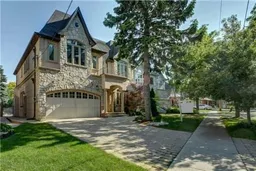 18
18Get up to 1% cashback when you buy your dream home with Wahi Cashback

A new way to buy a home that puts cash back in your pocket.
- Our in-house Realtors do more deals and bring that negotiating power into your corner
- We leverage technology to get you more insights, move faster and simplify the process
- Our digital business model means we pass the savings onto you, with up to 1% cashback on the purchase of your home
