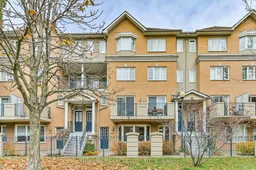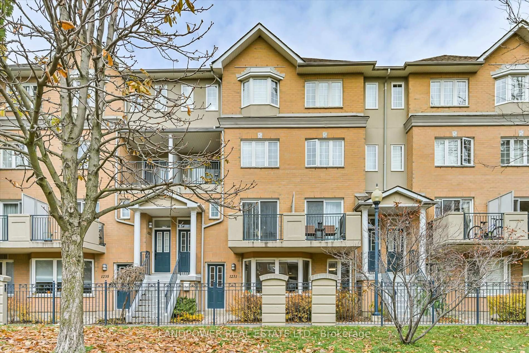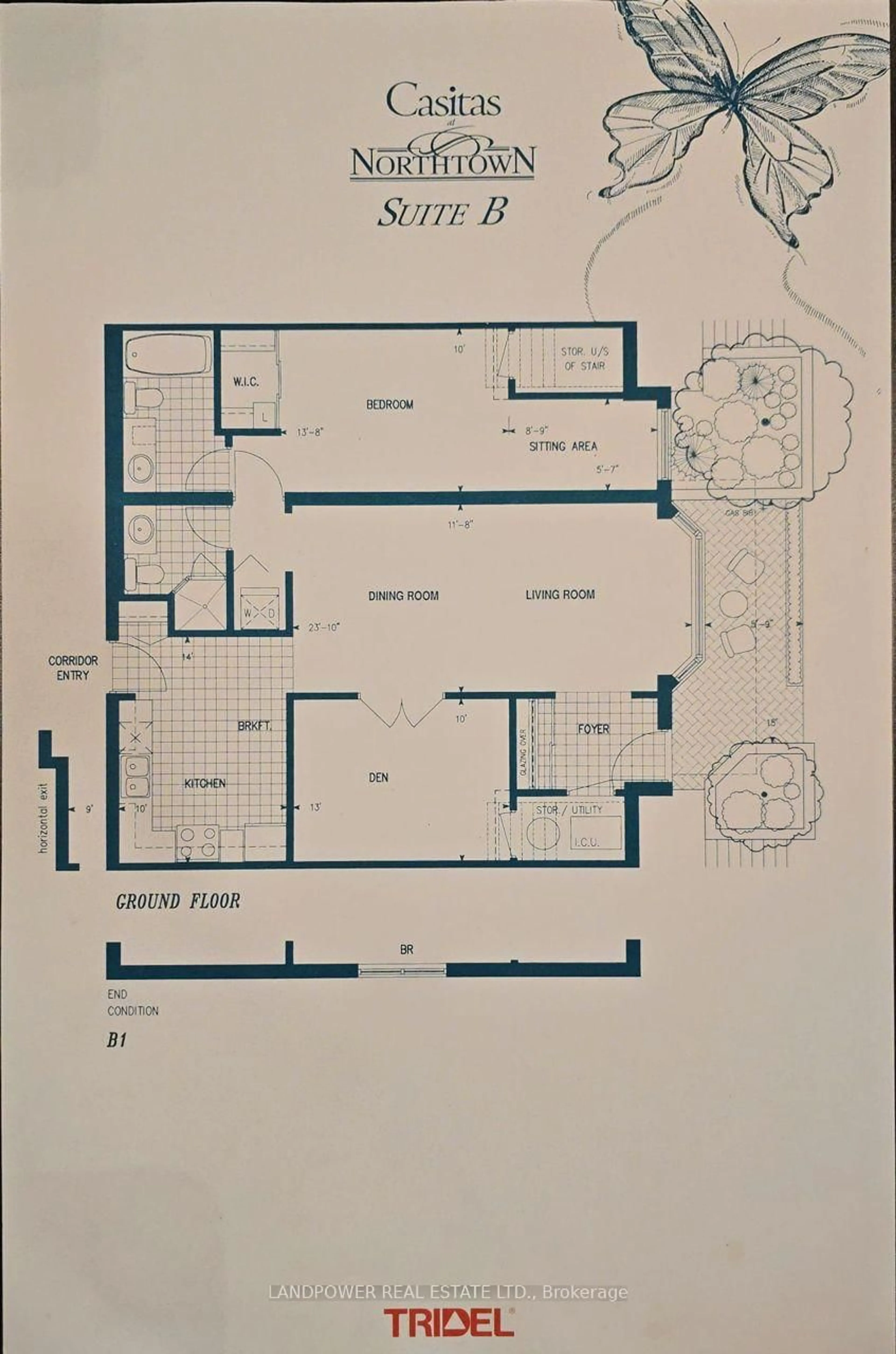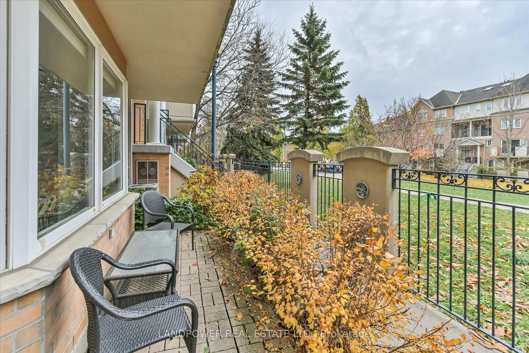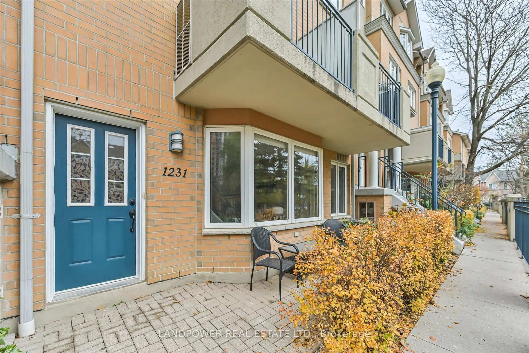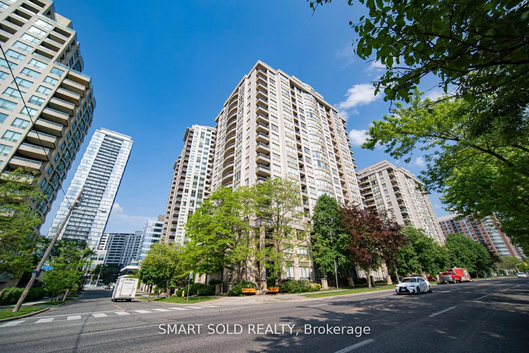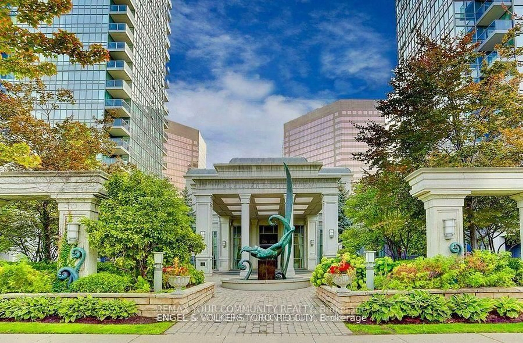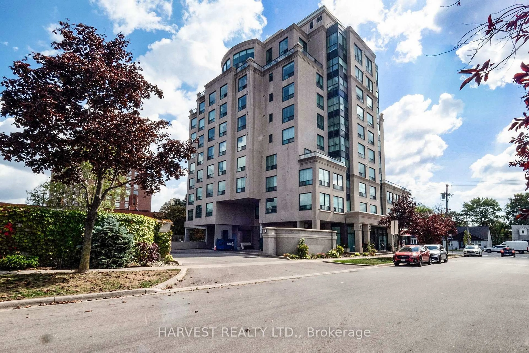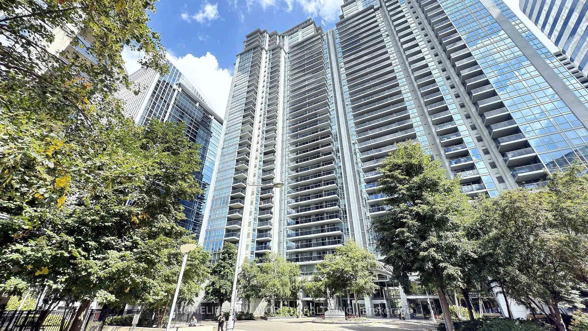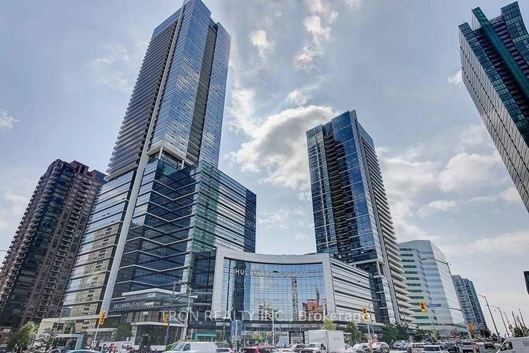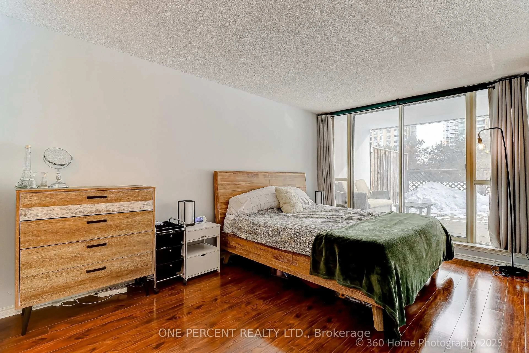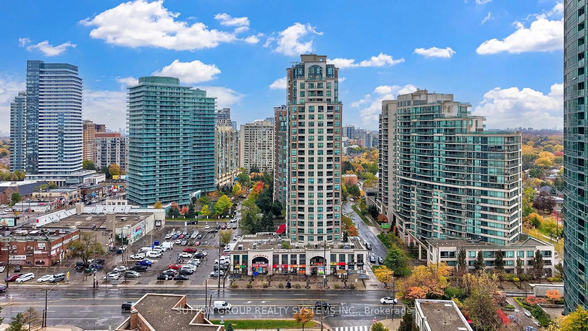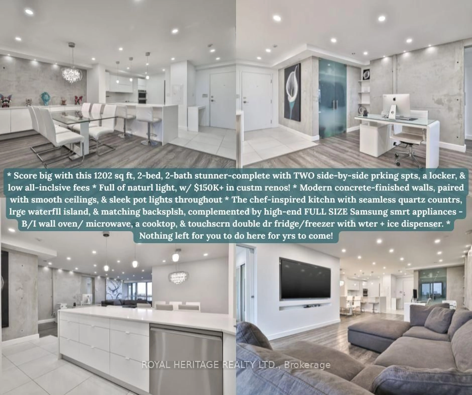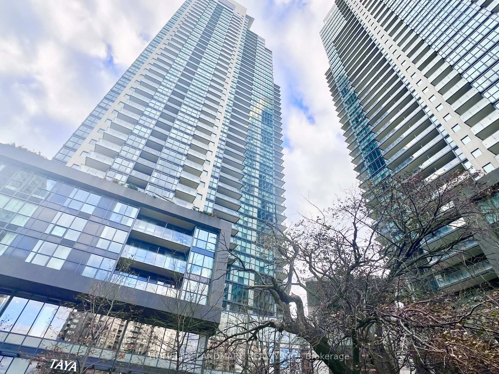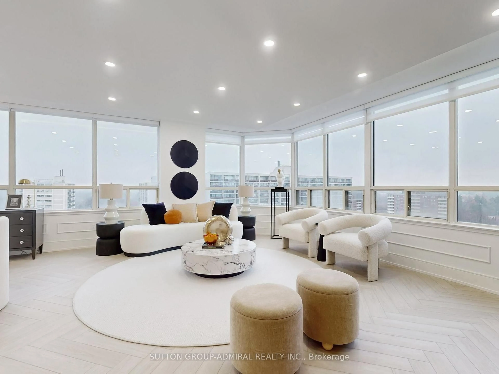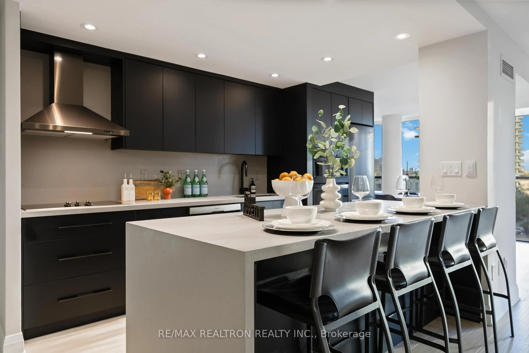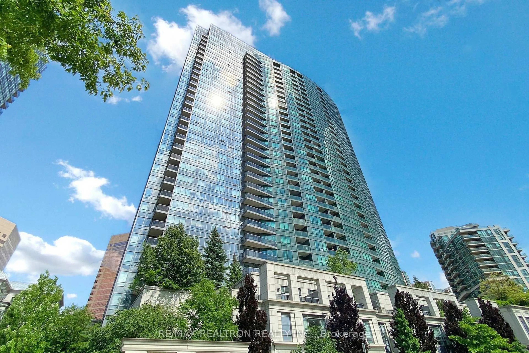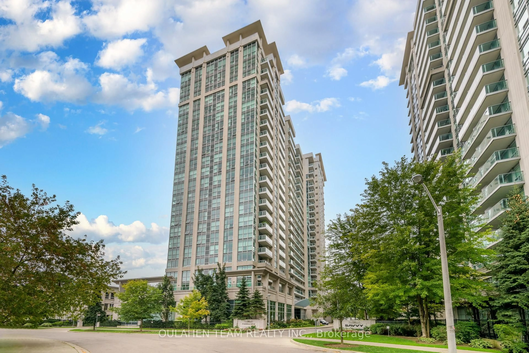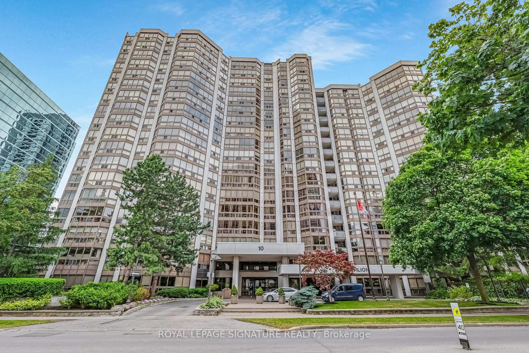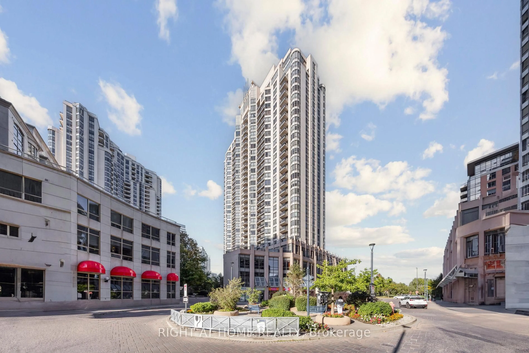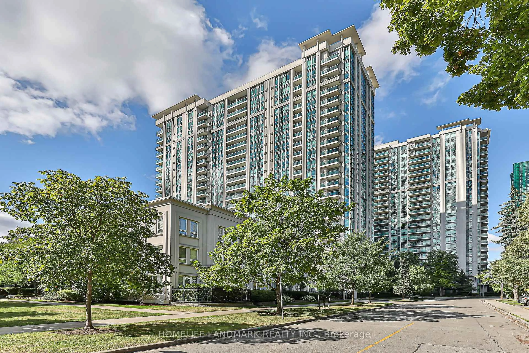28 Sommerset Way #1231, Toronto, Ontario M2N 6W7
Contact us about this property
Highlights
Estimated valueThis is the price Wahi expects this property to sell for.
The calculation is powered by our Instant Home Value Estimate, which uses current market and property price trends to estimate your home’s value with a 90% accuracy rate.Not available
Price/Sqft$688/sqft
Monthly cost
Open Calculator
Description
*Immaculate Tridel Executive Townhouse Bungalow In High Demand Area Of North York *Combined beauties of detached home & Apartment Unit *Easy Access To Yonge Subway, Ttc, Restaurants, Supermarket, Community Centre & Library *Famous School Board Of Earl Haig Collegiate & Mckee Public School *Exceptionally Large 1 Bedroom + Den + 2 Baths Unit Of 1139 Sf *Sun-Filled South-Facing Unit Overlooking Private Garden Of Complex *Spacious Den W/ Double French Doors Can Be 2nd Bedroom * Indoor Access to Elevator & Underground Parking Lot *1 Parking Space & 1 Locker Included *Totally Renovated W/ New Vinyl Floor, Quartz Kitchen Countertop, Faucets, Electrical Light Fixtures, Pot Lights, Roller Shades & Air conditioning unit *Freshly Painted Throughout *Move-in Condition *Excellent For Both Self Use Or As An Investment Property *Well-Managed & Safe Tridel Community with 24-Hour Security Gatehouse
Property Details
Interior
Features
Ground Floor
Living
7.27 x 3.05Vinyl Floor / Bay Window / O/Looks Garden
Dining
7.27 x 3.05Vinyl Floor / Open Concept / Combined W/Living
Kitchen
4.27 x 3.05Ceramic Floor / Quartz Counter / Family Size Kitchen
Primary
4.17 x 3.05Vinyl Floor / 4 Pc Ensuite / W/I Closet
Exterior
Parking
Garage spaces 1
Garage type Underground
Other parking spaces 0
Total parking spaces 1
Condo Details
Amenities
Elevator, Car Wash, Visitor Parking
Inclusions
Property History
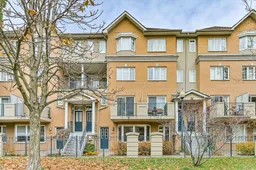 29
29