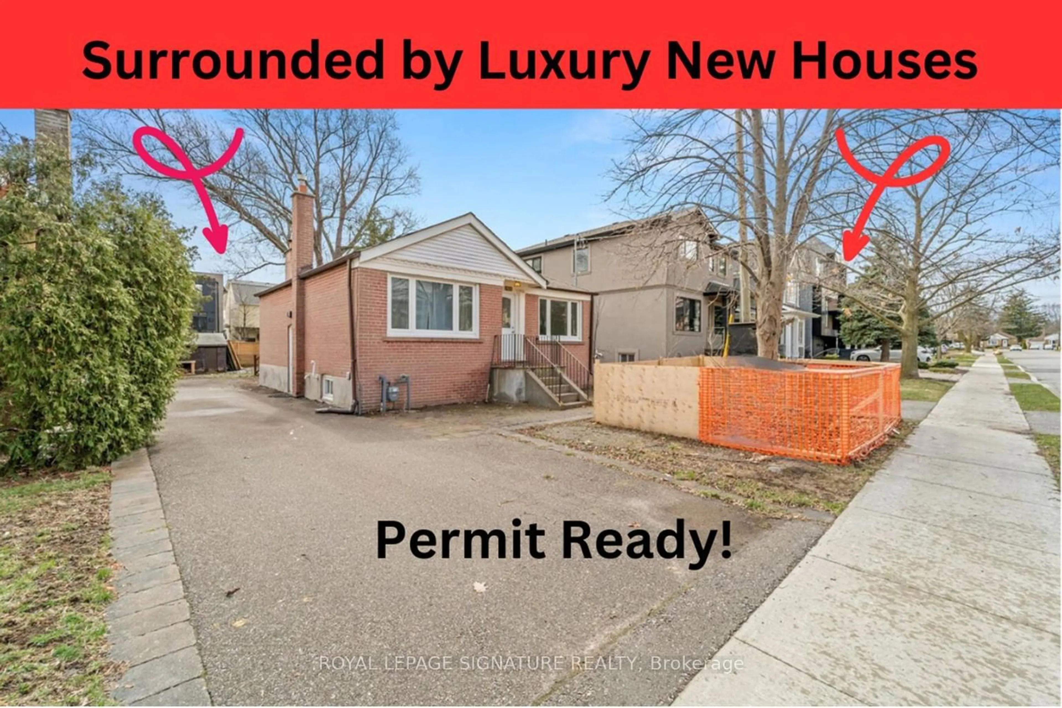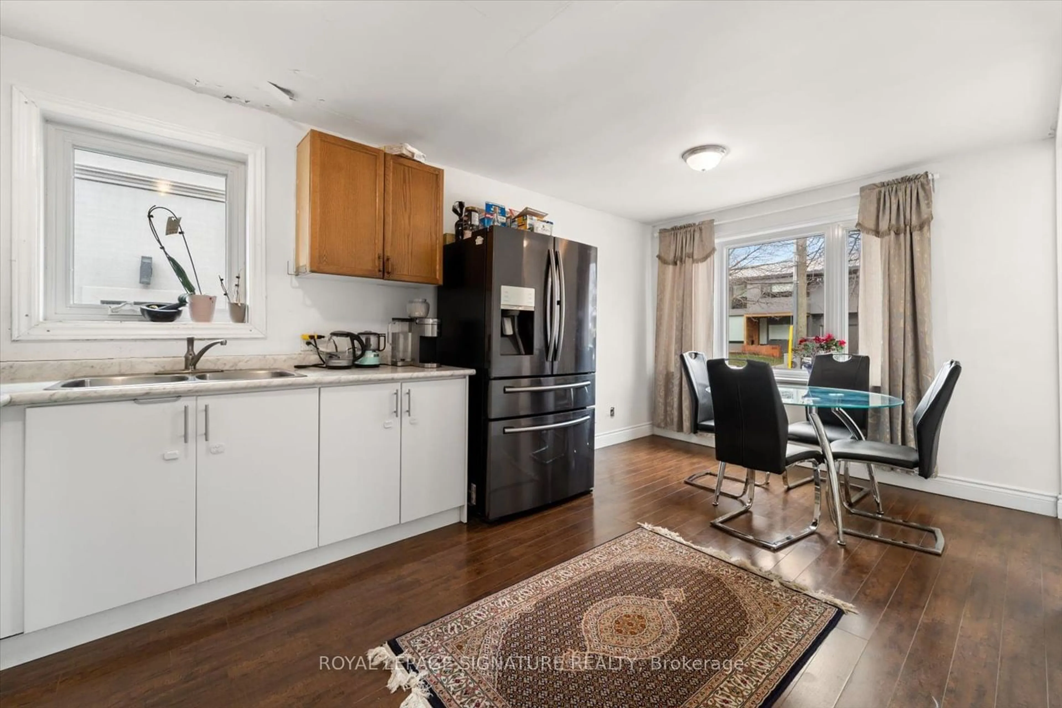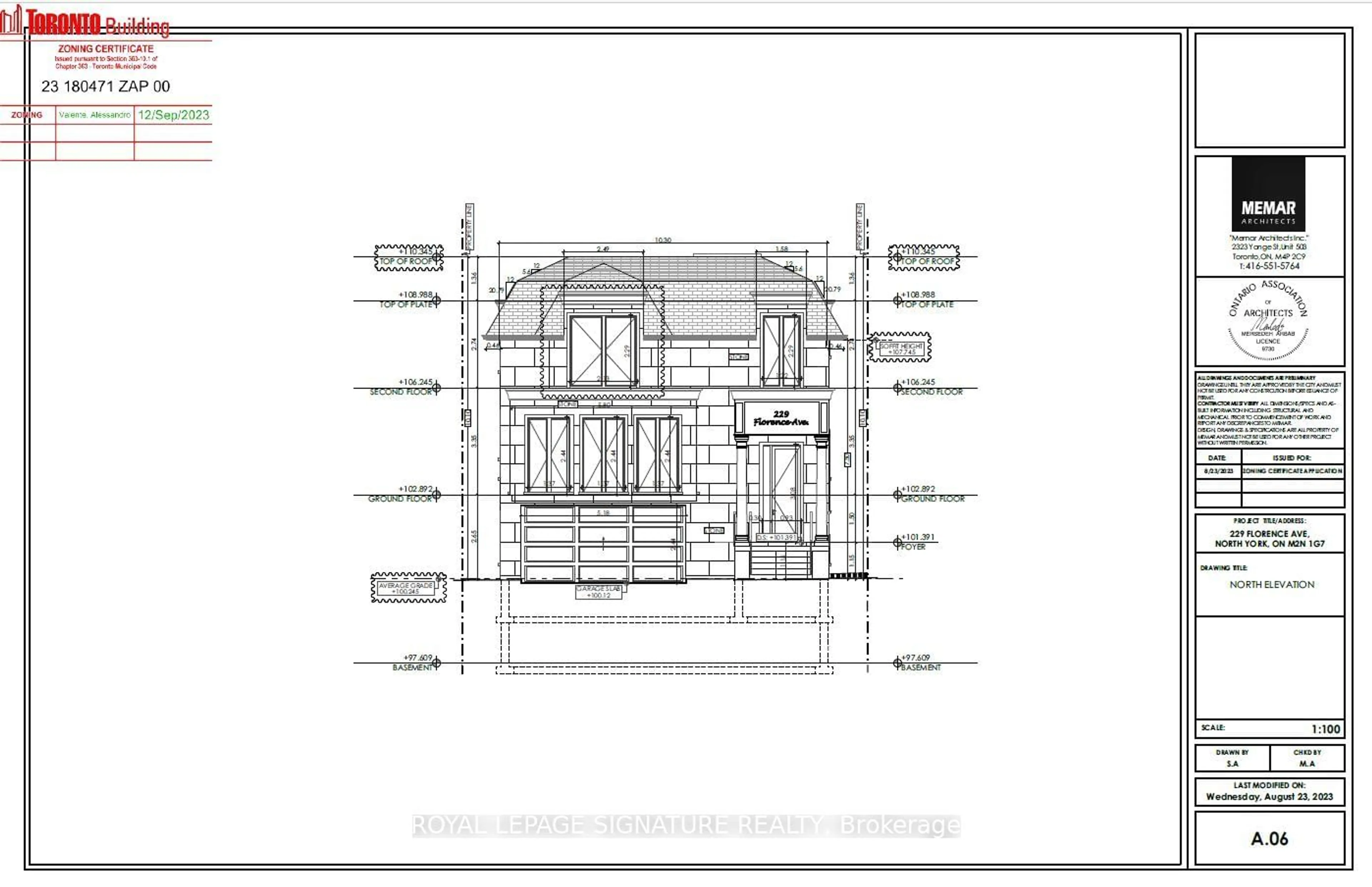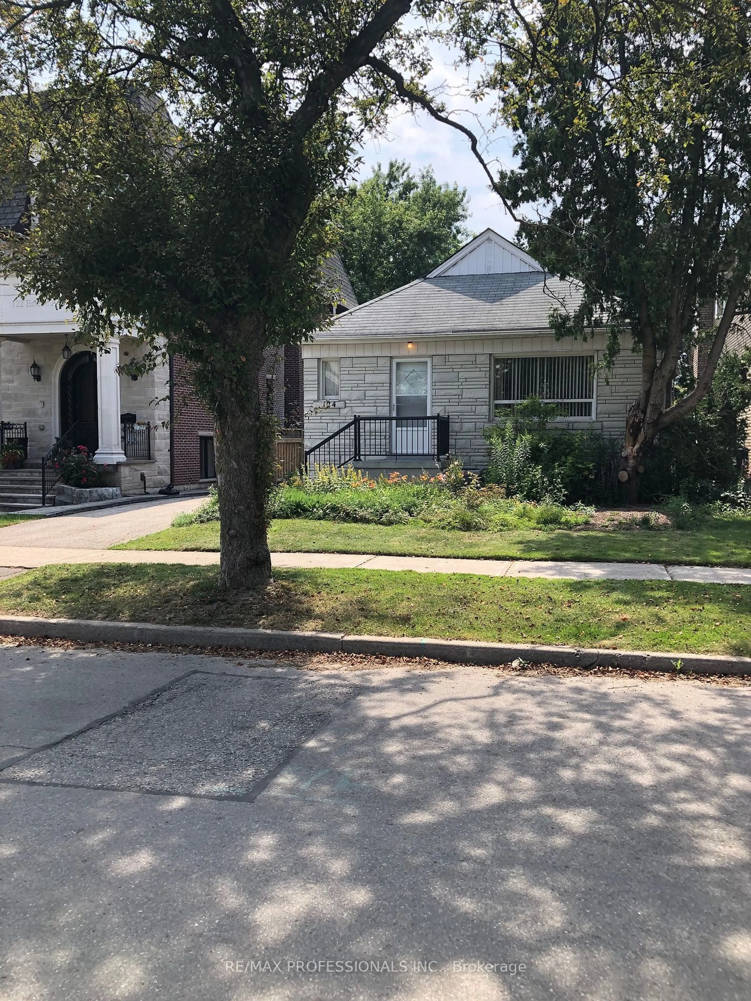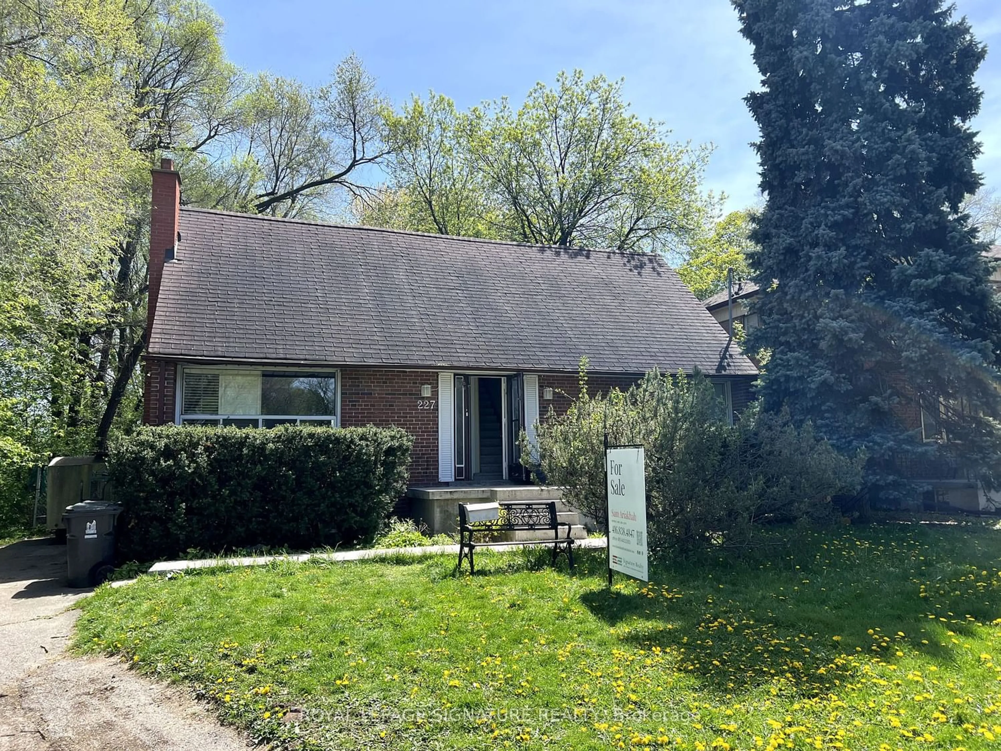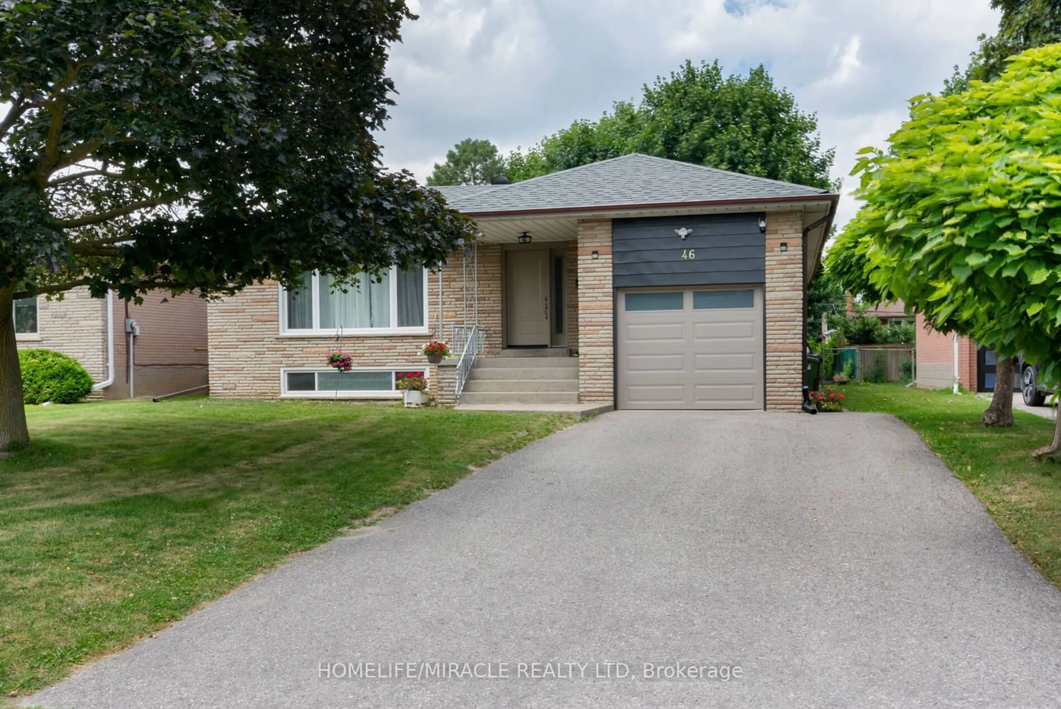229 Florence Ave, Toronto, Ontario M2N 1G7
Contact us about this property
Highlights
Estimated ValueThis is the price Wahi expects this property to sell for.
The calculation is powered by our Instant Home Value Estimate, which uses current market and property price trends to estimate your home’s value with a 90% accuracy rate.$1,622,000*
Price/Sqft-
Days On Market108 days
Est. Mortgage$7,679/mth
Tax Amount (2023)$7,069/yr
Description
Permit Ready Over 4800 sf Living Space! Over 3500sf. Main & 2nd Fl + 1268sf Basement! First-Time Home Buyers & Savvy Investors! Enjoy the Muskoka Cottage Lifestyle Today & Envision Building Your Dream Home on Prestige Florence Ave, One Of The Most Sought After Streets at Yonge & Sheppard Area! An ideal choice for those looking to invest or start a new chapter in homeownership. Solid Bungalow W/ Finished Basement W/ Separate Entrance & Kitchen Opens The Potential Door to Additional Income Streams! Total of 5 Br, plenty of room for a family or tenants! Never run out of space with 4 car spots! Boat/RV size driveway! This property is nestled among 4-5 Million Dollar Custom-built homes & mature trees & ample gardening space. Close to Yonge & Sheppard, Subway, TTC Public Transportation, Great School, Hospital, HWy 401, Airport, Downtown, Grocery stores,Malls, Park, Trail, Ski Centre! Benefit from the neighborhood's promising growth as it undergoes transformation.
Property Details
Interior
Features
Bsmt Floor
Living
4.78 x 6.03Laminate / Open Concept / Window
Br
4.75 x 5.15Laminate / Closet / Window
Br
3.38 x 3.56Laminate / Closet / Window
Kitchen
7.23 x 3.29Laminate / Eat-In Kitchen / Window
Exterior
Features
Parking
Garage spaces -
Garage type -
Other parking spaces 4
Total parking spaces 4
Property History
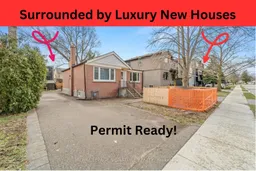 33
33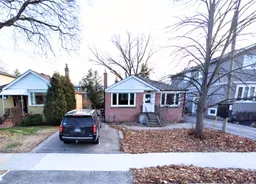 2
2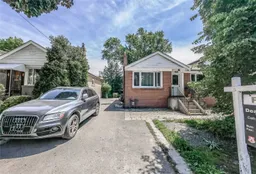 15
15Get up to 1% cashback when you buy your dream home with Wahi Cashback

A new way to buy a home that puts cash back in your pocket.
- Our in-house Realtors do more deals and bring that negotiating power into your corner
- We leverage technology to get you more insights, move faster and simplify the process
- Our digital business model means we pass the savings onto you, with up to 1% cashback on the purchase of your home
