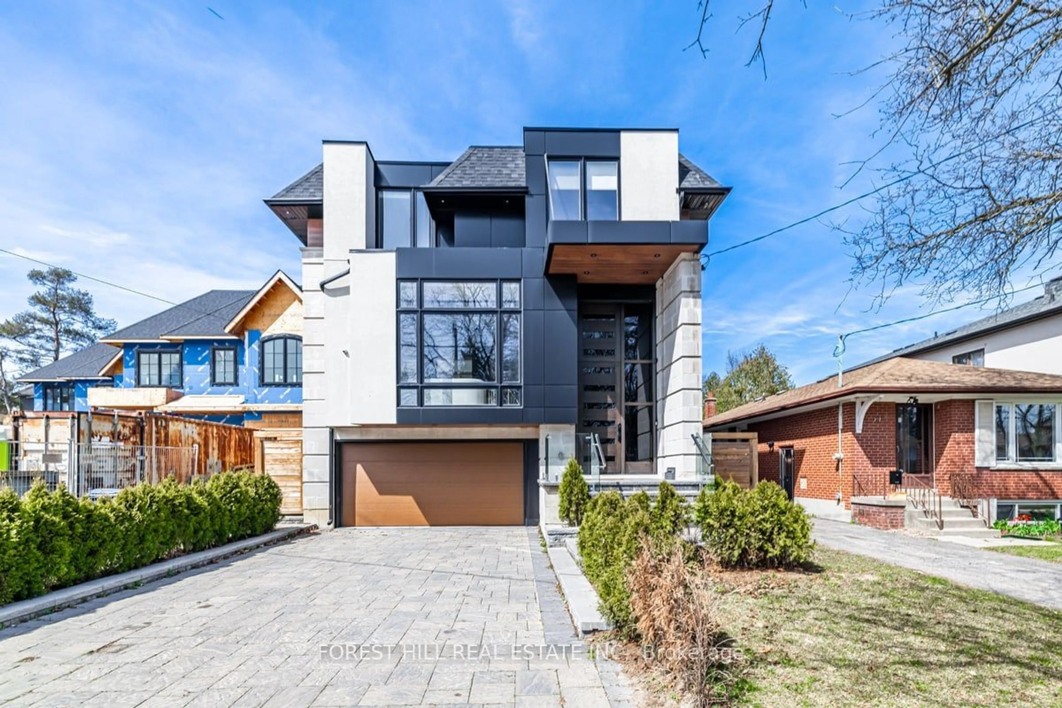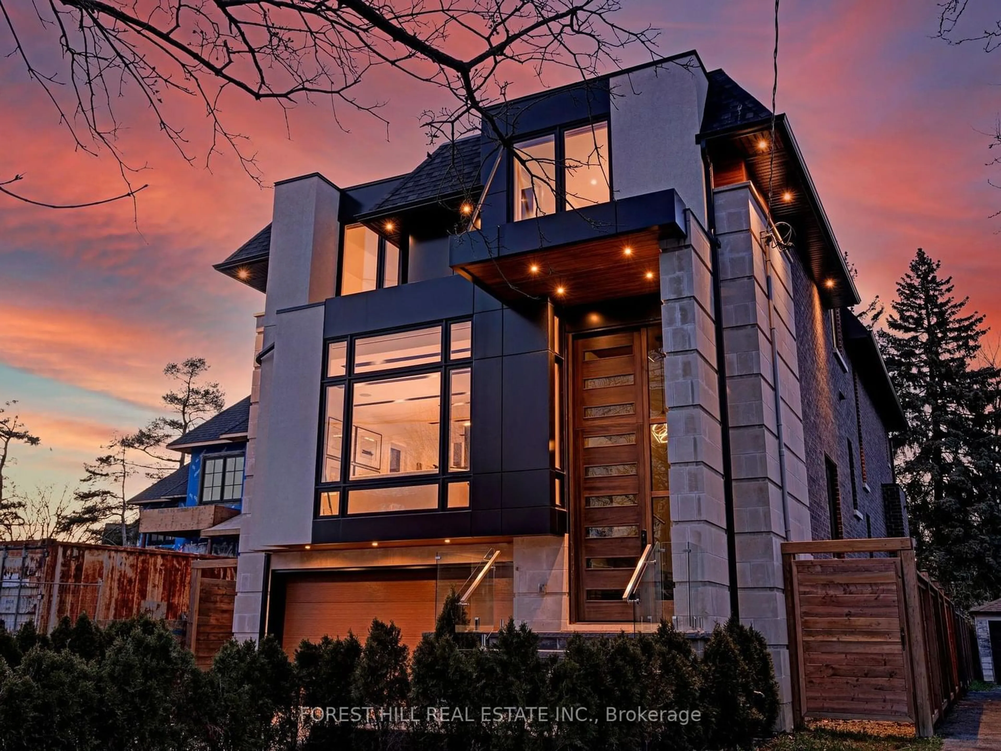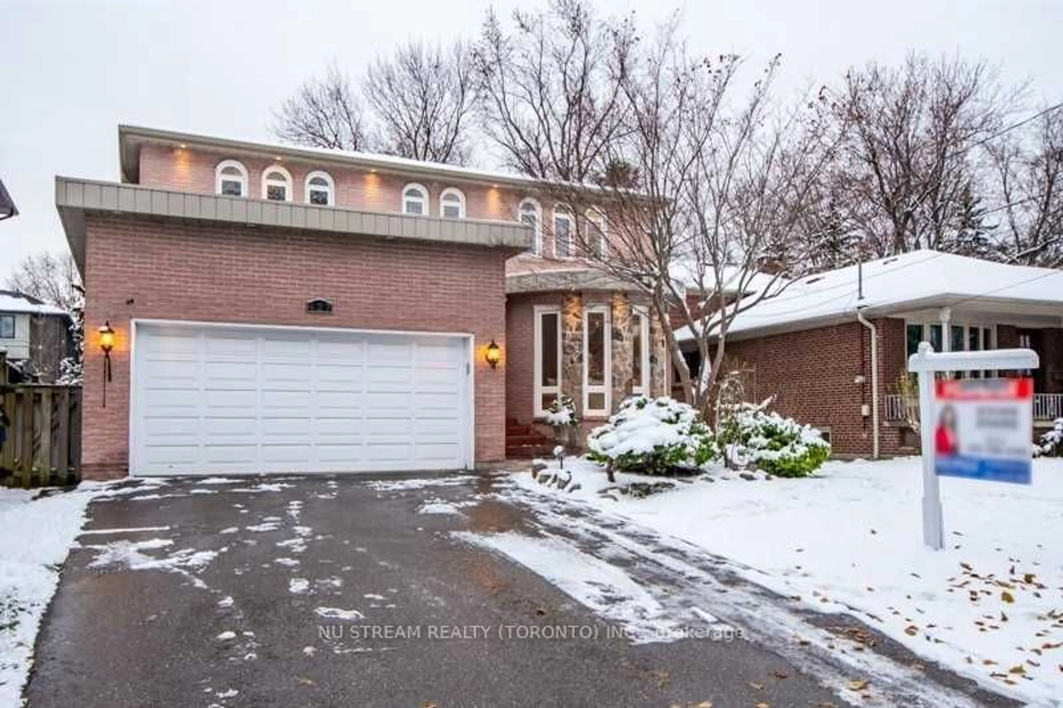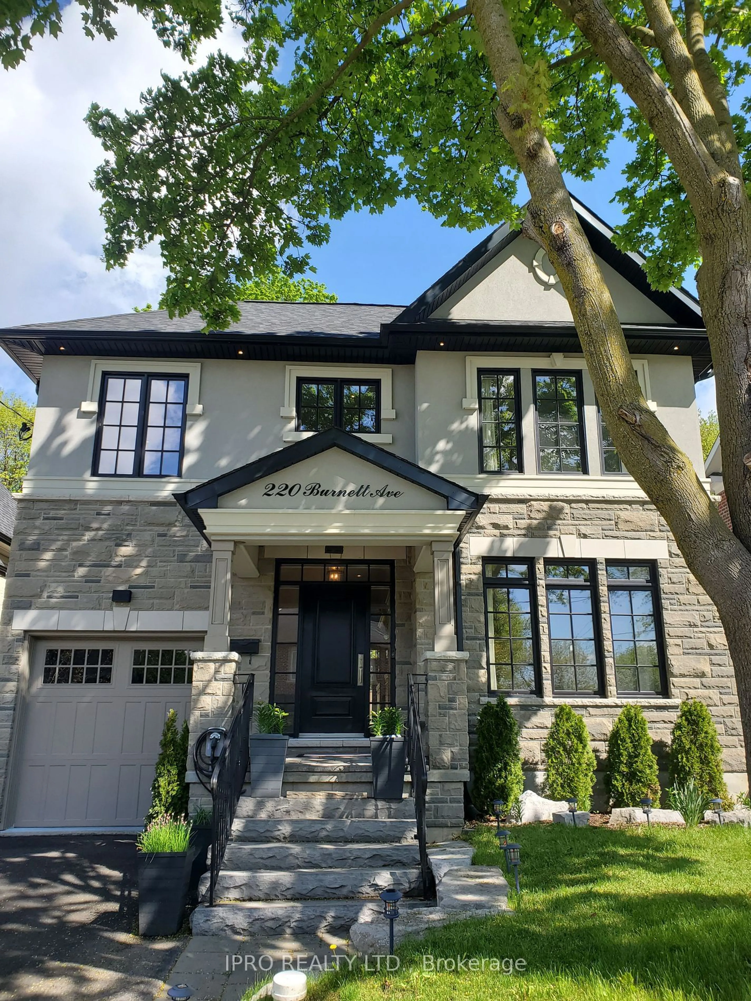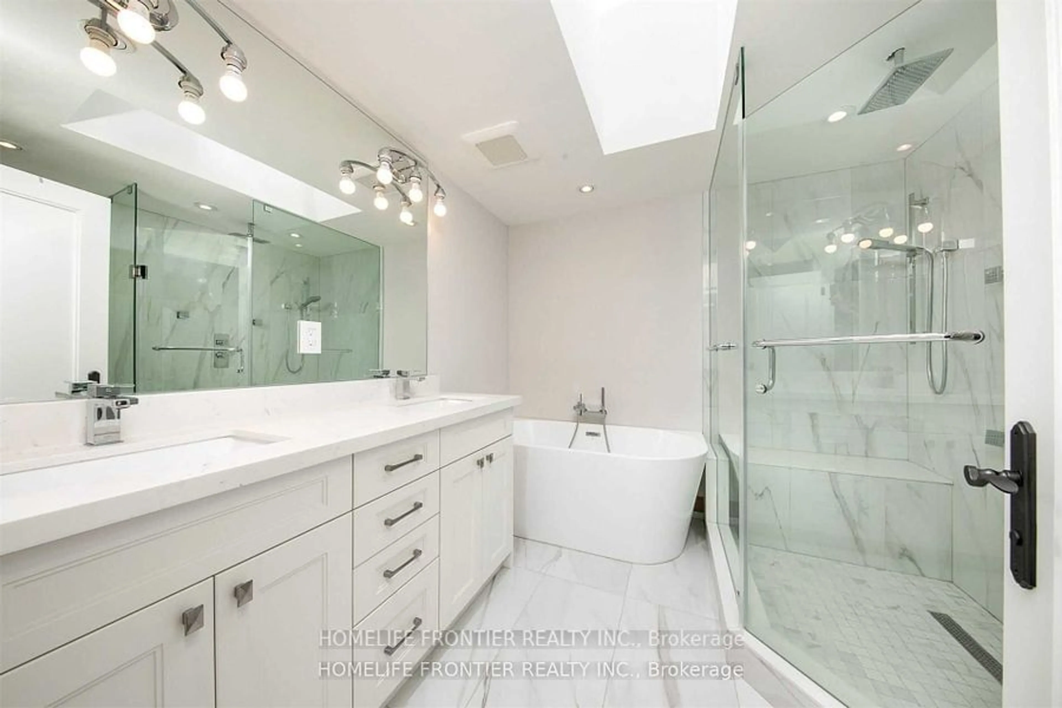208 Churchill Ave, Toronto, Ontario M2R 1E1
Contact us about this property
Highlights
Estimated ValueThis is the price Wahi expects this property to sell for.
The calculation is powered by our Instant Home Value Estimate, which uses current market and property price trends to estimate your home’s value with a 90% accuracy rate.$2,685,000*
Price/Sqft$993/sqft
Days On Market22 days
Est. Mortgage$17,556/mth
Tax Amount (2023)$15,238/yr
Description
**Spectacular**Showcasing/Innovation-Creation**Exquisite-Architectural Design(STUNNING)-ONLY 3YRS Luxury C/Built Hm Offers Everything You Could Want(Modern Interior & Elegance-Stunning Features Hm)*Exquisitely-Crafted W/Ultra Meticulous Attention To Details & Outstanding/Deep 290Ft Relaxing(A Park-like) Bckyd**Opulent Feature-----A Private ELEVATOR(4Levels) & HEATED DRIVEWAY & HEATED FLRS(Foyer/Lib-All Ensuites:2nd Flr/Lower Level & All HI Ceilings(Foyer 14'+Lib Over 12'+Dining Rm 20'W/Multi-Skylits & Water Vapor Fireplace)--------**A SHOWSTOPPER SCENE LR/DR ARRANGEMENT---Chef's Dream/Gallery Style Kit & Severy Area Ovkng A Private-Yd O/Concept Fam Rm-Entertaining Fam Rm Area W/A W-Out T o Deck/Private Bckyd & Gorgeous Prim Bedrms W/Ovkng Pri Yd+Heated Ensuite W/Blue-Skyview Glass-Ceiling Shower--All Bedrm Has Own Heated Ensuites**Feels Like A Main Level Bsmt W/Massive Entertaining-Gathering Spaces(Lower Level:Open Concept Wet Bar-Heated Flr & W/Out To Outside Sitting Area & Backyd & 2 Full 3pcs Wahrms***One-Of-A-Kind Design/Stylish Hm**
Property Details
Interior
Features
Main Floor
Living
5.90 x 5.38Window Flr To Ceil / Built-In Speakers / Fireplace
Dining
5.47 x 4.40Skylight / Window Flr To Ceil / Hardwood Floor
Kitchen
7.00 x 3.20Centre Island / O/Looks Backyard / Combined W/Family
Family
6.60 x 5.00Gas Fireplace / W/O To Deck / Built-In Speakers
Exterior
Features
Parking
Garage spaces 2
Garage type Built-In
Other parking spaces 4
Total parking spaces 6
Property History
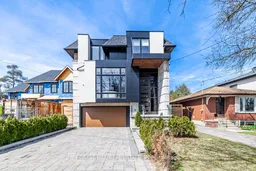 39
39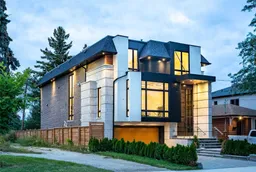 29
29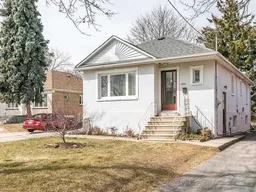 20
20Get an average of $10K cashback when you buy your home with Wahi MyBuy

Our top-notch virtual service means you get cash back into your pocket after close.
- Remote REALTOR®, support through the process
- A Tour Assistant will show you properties
- Our pricing desk recommends an offer price to win the bid without overpaying
