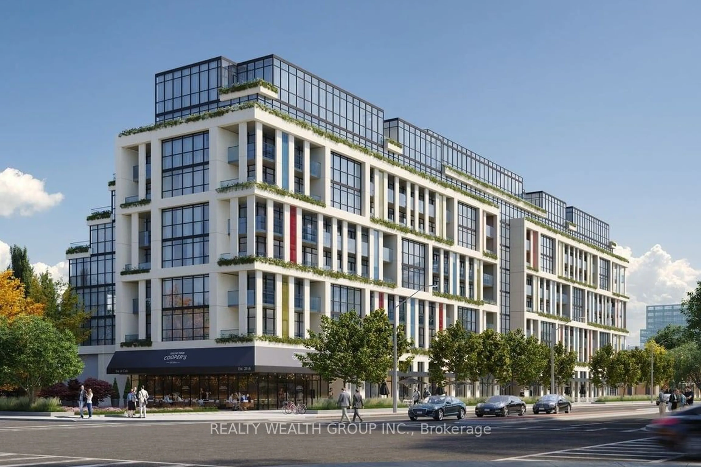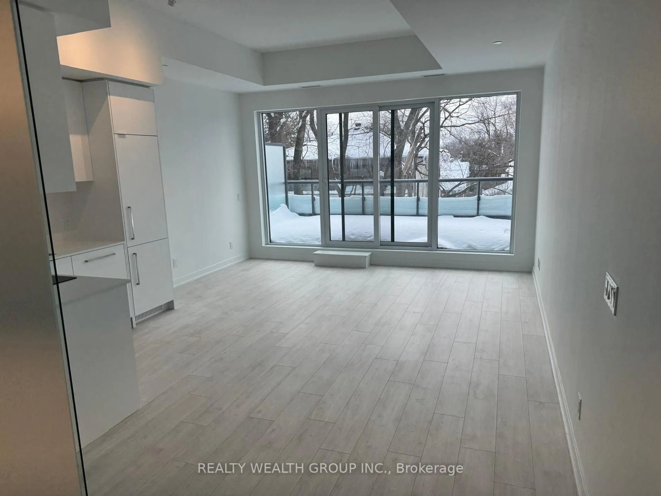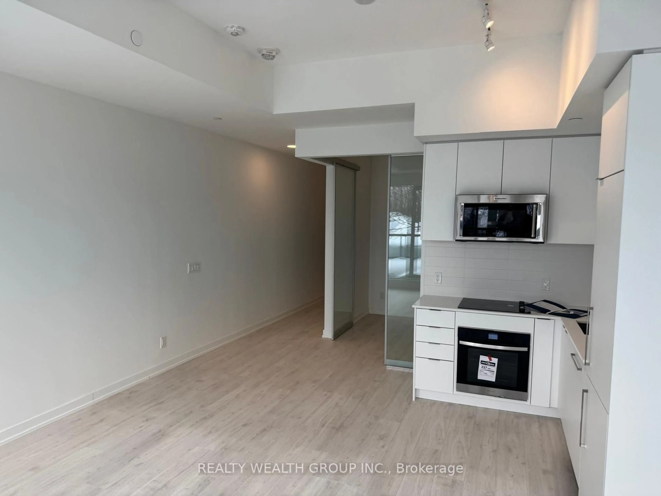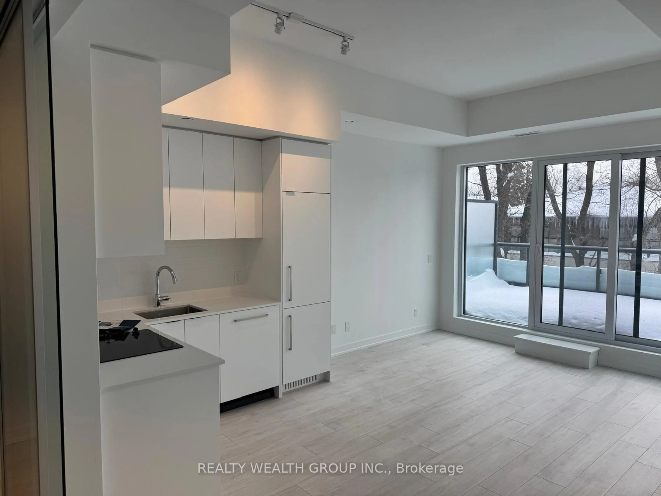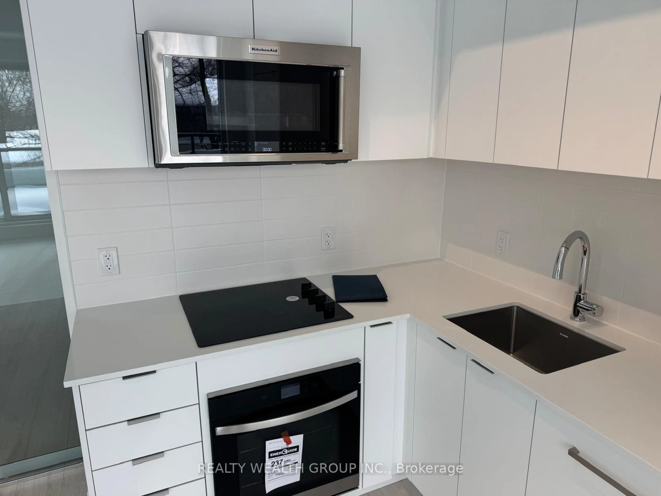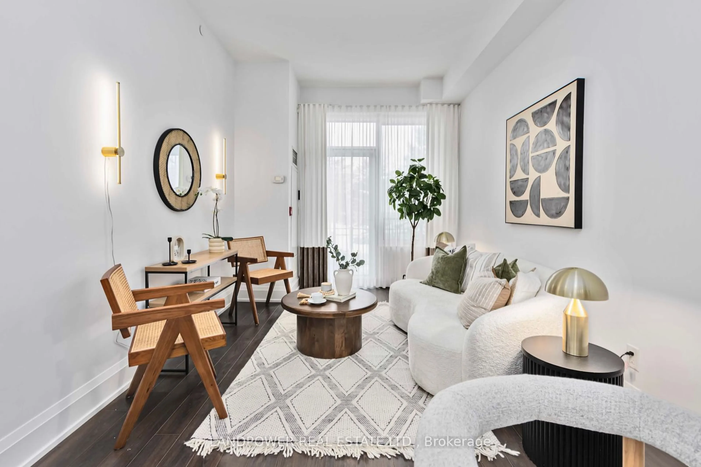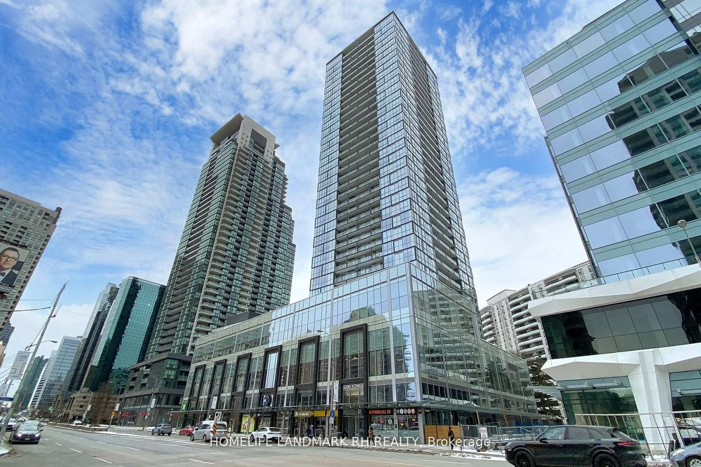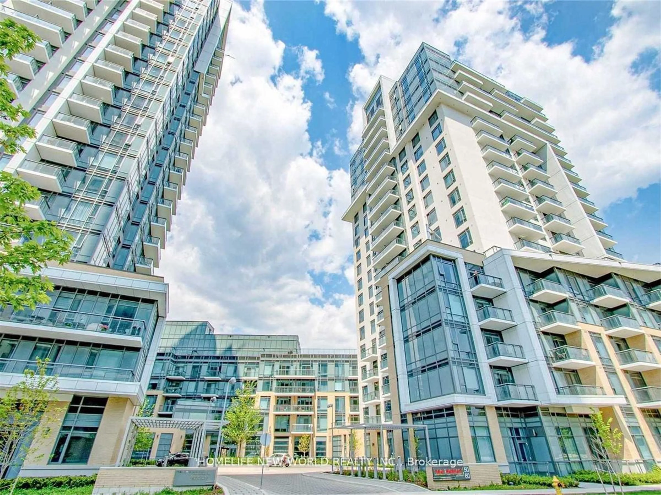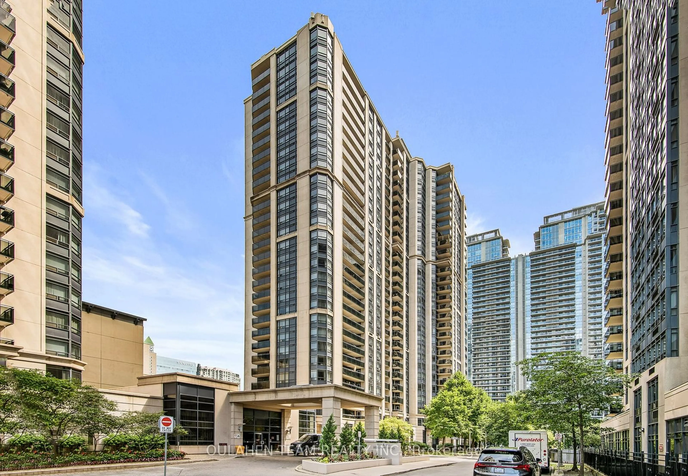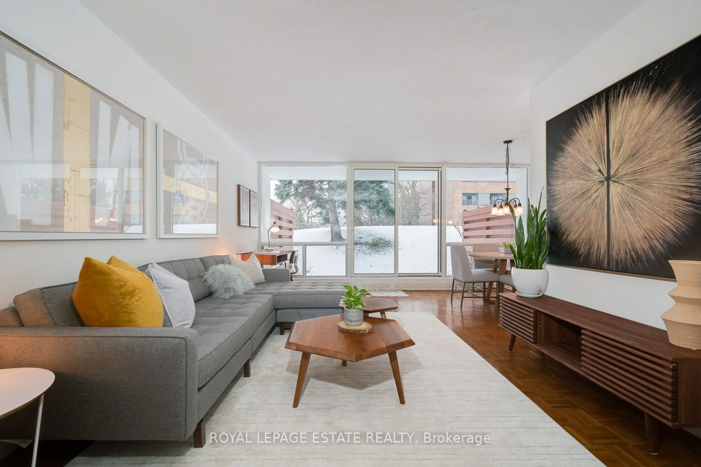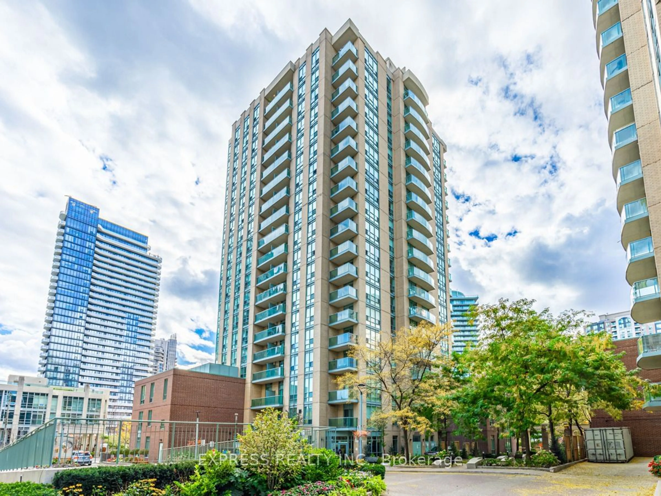181 Sheppard Ave #218, Toronto, Ontario M2N 3A6
Contact us about this property
Highlights
Estimated ValueThis is the price Wahi expects this property to sell for.
The calculation is powered by our Instant Home Value Estimate, which uses current market and property price trends to estimate your home’s value with a 90% accuracy rate.Not available
Price/Sqft$772/sqft
Est. Mortgage$2,143/mo
Maintenance fees$1/mo
Tax Amount (2025)$1/yr
Days On Market1 day
Description
Step into an elevated lifestyle where luxury meets urban sophistication. This meticulously designed 1-bedroom, 1-bathroom residence offers the perfect blend of elegance and modern convenience. Located just moments from prestigious boutiques, fine dining, and sought-after services, this home places you at the epicenter of city living. Indulge in designer shopping at Bayview Village Shopping Centre or The Shops at Don Mills, or immerse yourself in the dynamic energy of Yonge and Sheppard's thriving metropolitan hub. Crafted with contemporary style and comfort in mind, this brand-new unit boasts expansive living spaces, sand an open-concept layout that maximizes natural light. The modern kitchen is a masterpiece of function and design, premium finishes for effortless entertaining or daily living. The generously sized bedroom offers a an inviting ambiance. Unparalleled resort-style amenities elevate the living experience, including a state-of-the-art fitness studio, serene yoga space, private dining areas, an entertainment lounge, a sophisticated library, co-working facilities, and a concierge-attended lobby. Positioned just moments from the Yonge-Sheppard Subway Station, acclaimed dining, elite shopping, and Highway 401 for seamless connectivity, this prime location ensures youre always within reach of the best the city has to offer. Experience modern luxury at its finest your sophisticated urban retreat awaits.
Property Details
Interior
Features
Exterior
Features
Condo Details
Inclusions
Property History
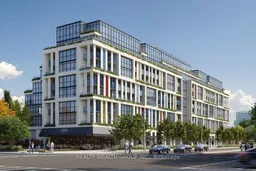 10
10Get up to 1% cashback when you buy your dream home with Wahi Cashback

A new way to buy a home that puts cash back in your pocket.
- Our in-house Realtors do more deals and bring that negotiating power into your corner
- We leverage technology to get you more insights, move faster and simplify the process
- Our digital business model means we pass the savings onto you, with up to 1% cashback on the purchase of your home
