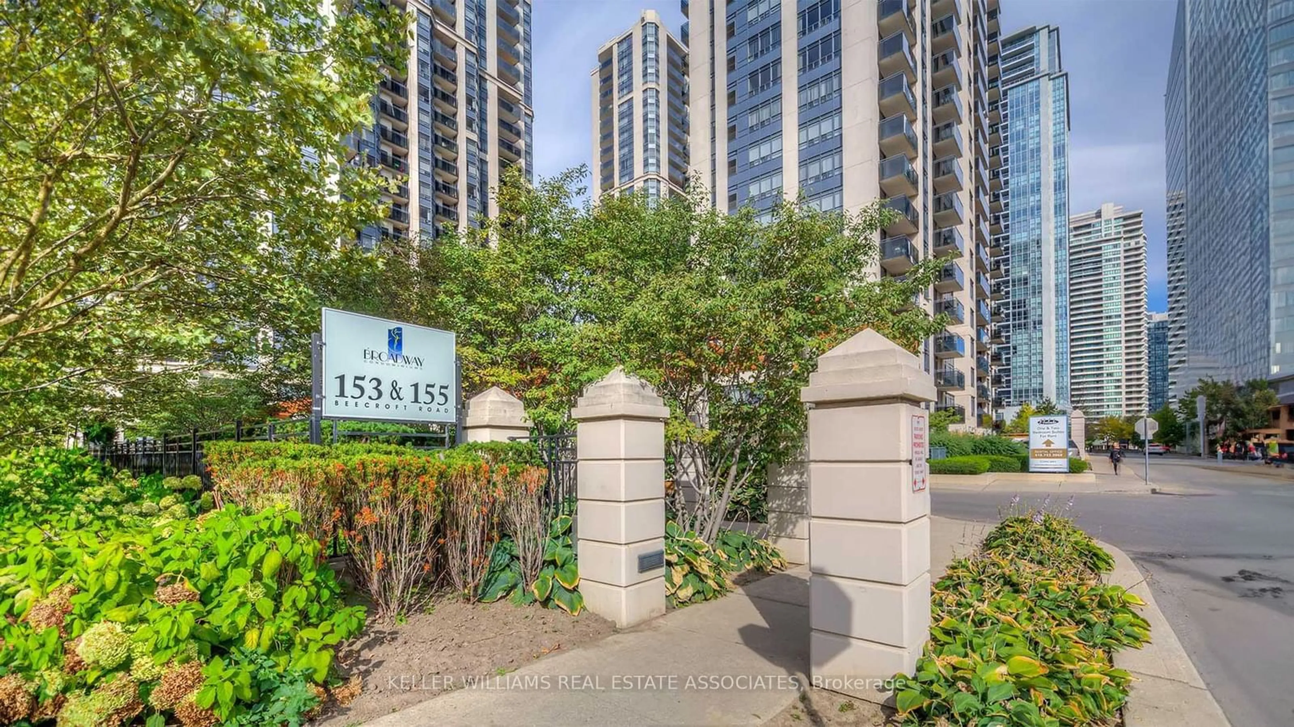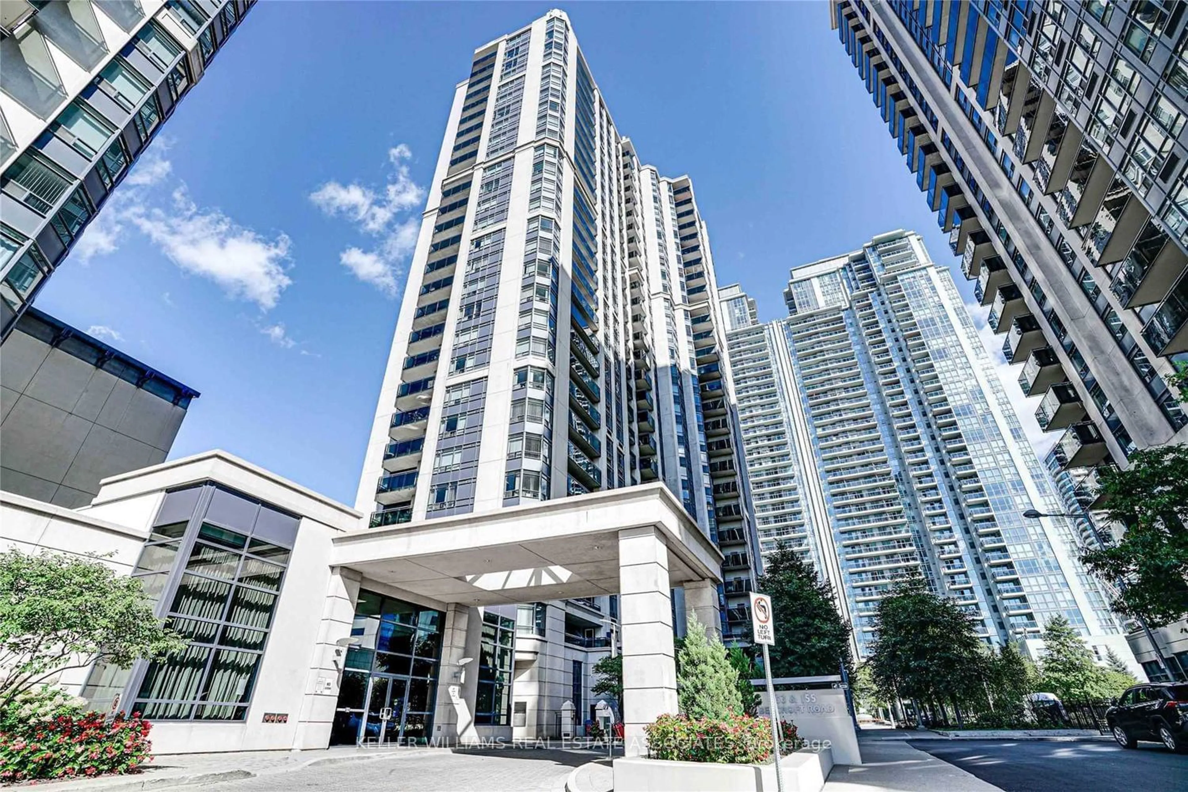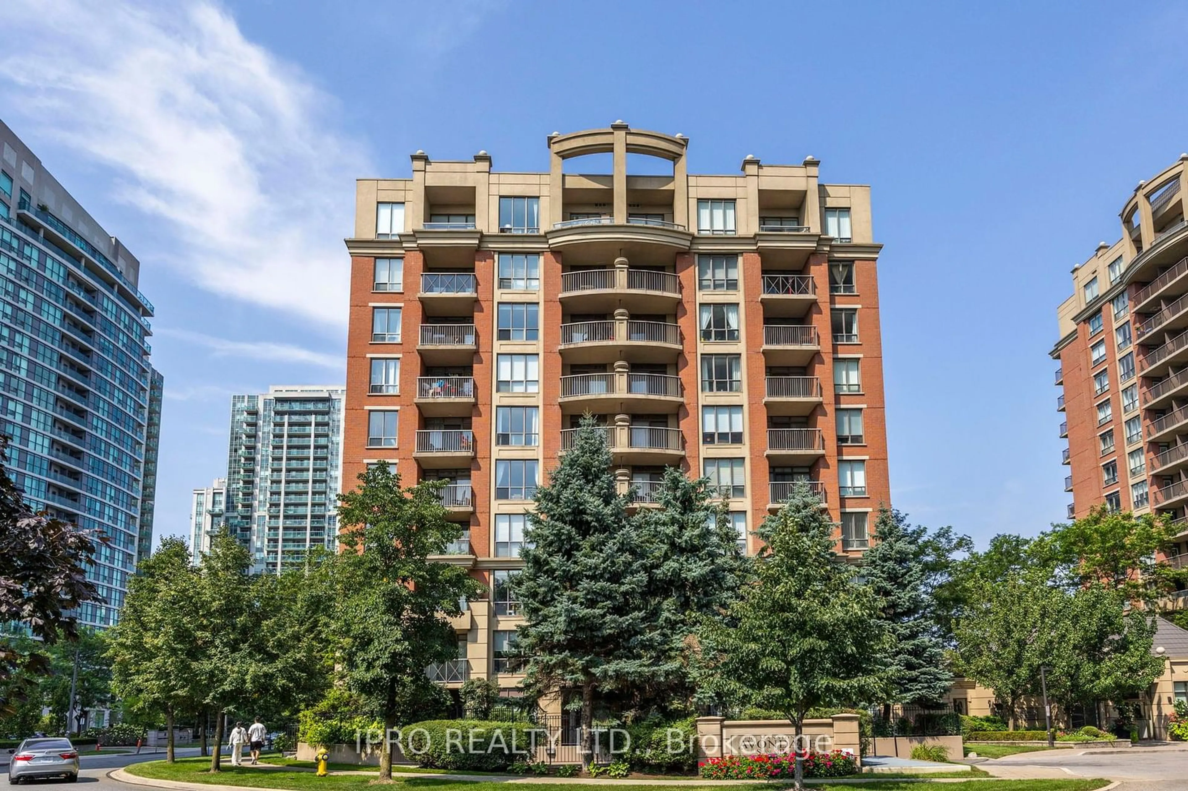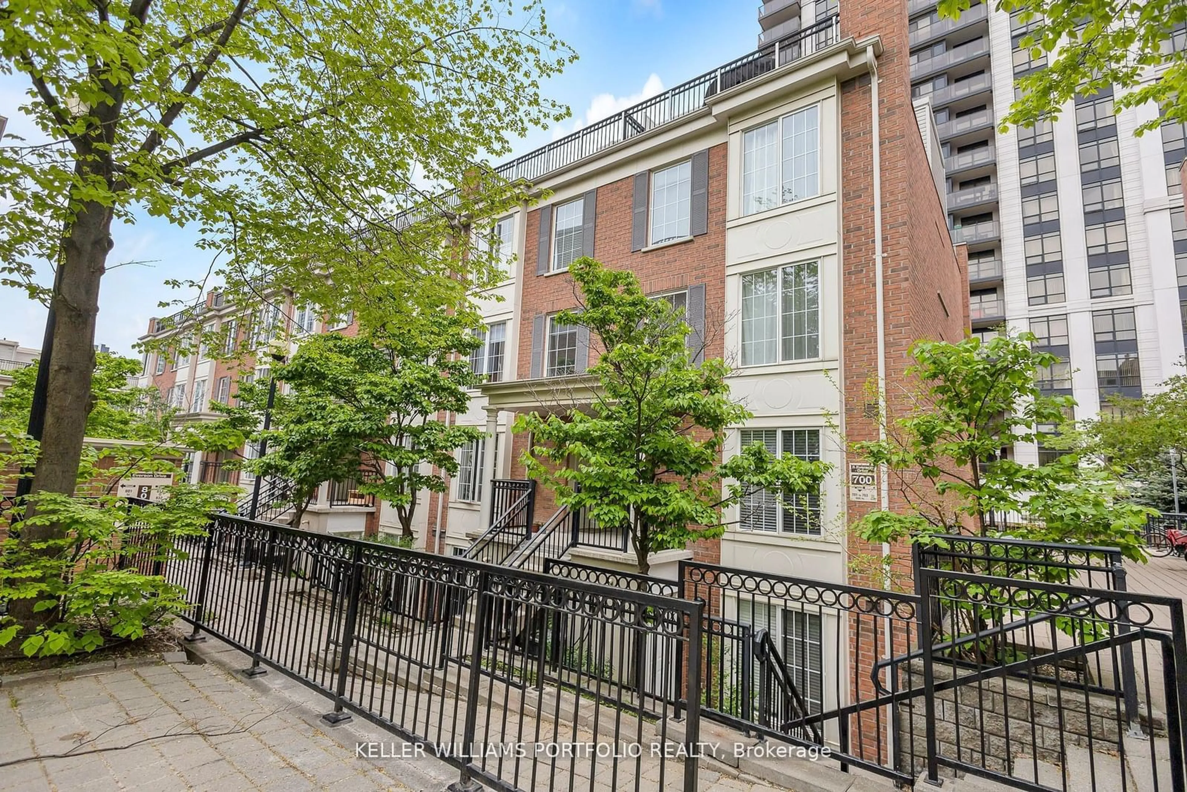155 Beecroft Rd #1205, Toronto, Ontario M2N 7C6
Contact us about this property
Highlights
Estimated ValueThis is the price Wahi expects this property to sell for.
The calculation is powered by our Instant Home Value Estimate, which uses current market and property price trends to estimate your home’s value with a 90% accuracy rate.$660,000*
Price/Sqft$910/sqft
Est. Mortgage$2,916/mth
Maintenance fees$653/mth
Tax Amount (2024)$2,389/yr
Days On Market14 days
Description
Corner Condo at 155 Beecroft Rd. Most desirable location! Heart of North York. Very unique layout with Split bedrooms and a Perfect shape living room. Both Bedrooms having full-size windows with Large closet w/organizers. Practical Kitchen with updated Appliances, New Kitchen Tiles and Granite breakfast bar. One 4pc Washroom which is recently renovated. 2nd Bedroom overlooks the green area Balcony overlooks courtyard. You cannnot ask for a better location, Direct access to subway. World class building amenities, 24 hr security. Hallway was recently renovated.Close to ttc, schools, parks, non-stop entertainment! One of the Few buildings with Separate Unit Thermostat control for heating and AC. Building Lobby is recently renovated
Property Details
Interior
Features
Main Floor
Living
4.07 x 4.30Combined W/Dining / Hardwood Floor / W/O To Balcony
Dining
4.07 x 4.30Combined W/Living / Hardwood Floor / Open Concept
Kitchen
2.74 x 2.70Breakfast Bar / Ceramic Floor / Granite Floor
Prim Bdrm
3.17 x 3.50Mirrored Closet / Hardwood Floor / Large Window
Exterior
Features
Parking
Garage spaces 1
Garage type Underground
Other parking spaces 0
Total parking spaces 1
Condo Details
Amenities
Concierge, Exercise Room, Indoor Pool, Party/Meeting Room, Visitor Parking
Inclusions
Property History
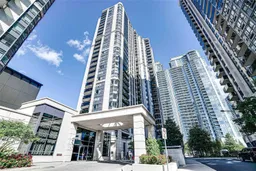 16
16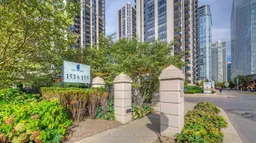 3
3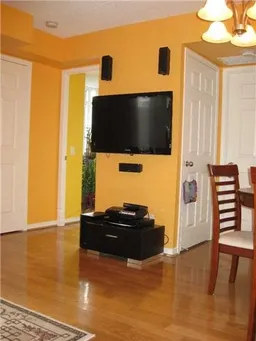 13
13Get up to 1% cashback when you buy your dream home with Wahi Cashback

A new way to buy a home that puts cash back in your pocket.
- Our in-house Realtors do more deals and bring that negotiating power into your corner
- We leverage technology to get you more insights, move faster and simplify the process
- Our digital business model means we pass the savings onto you, with up to 1% cashback on the purchase of your home
