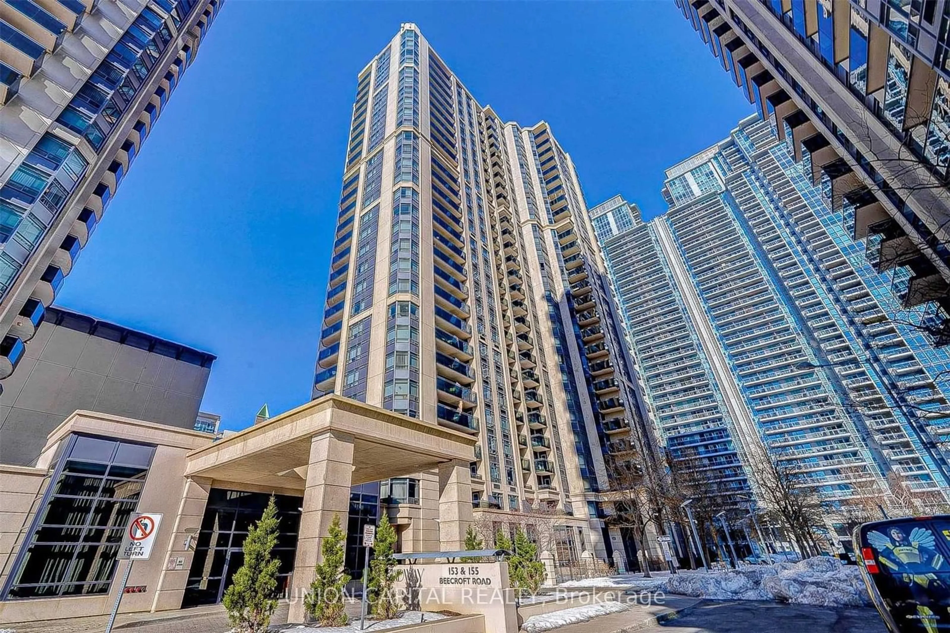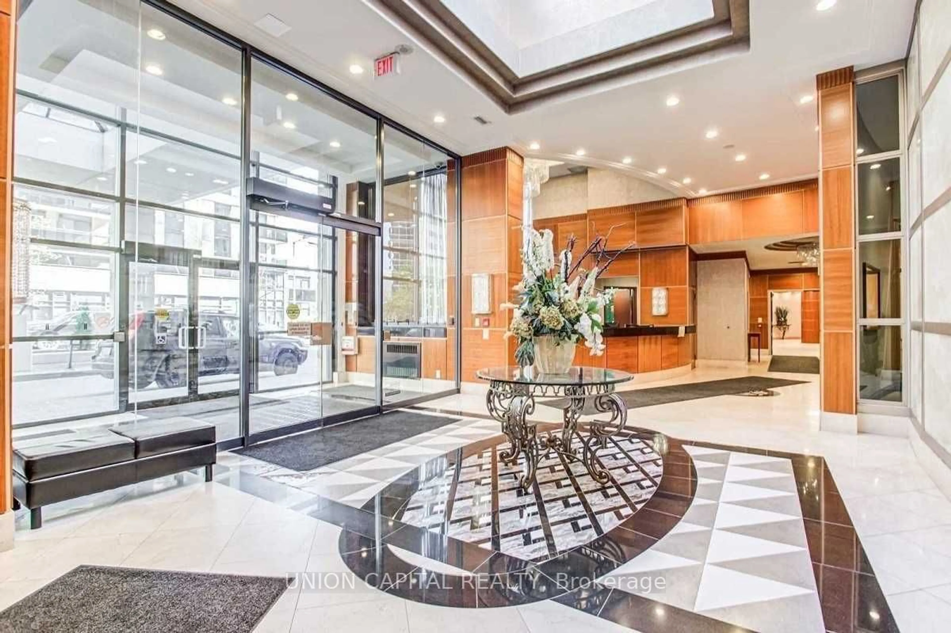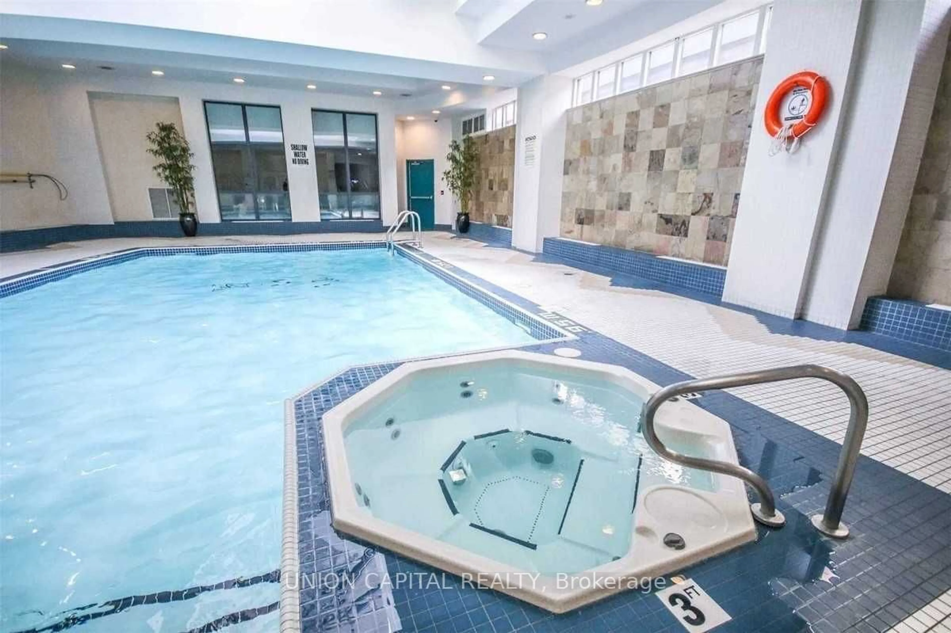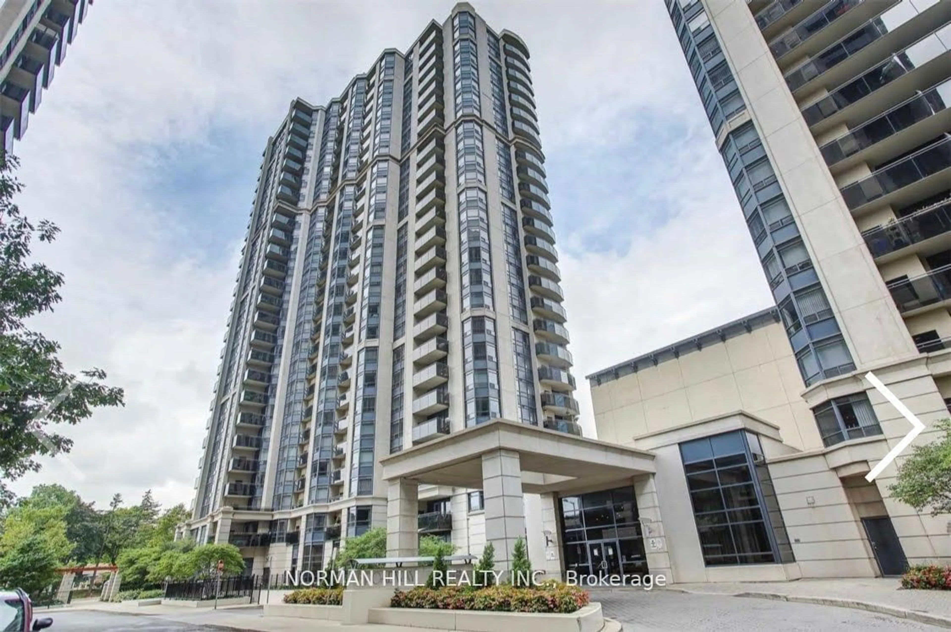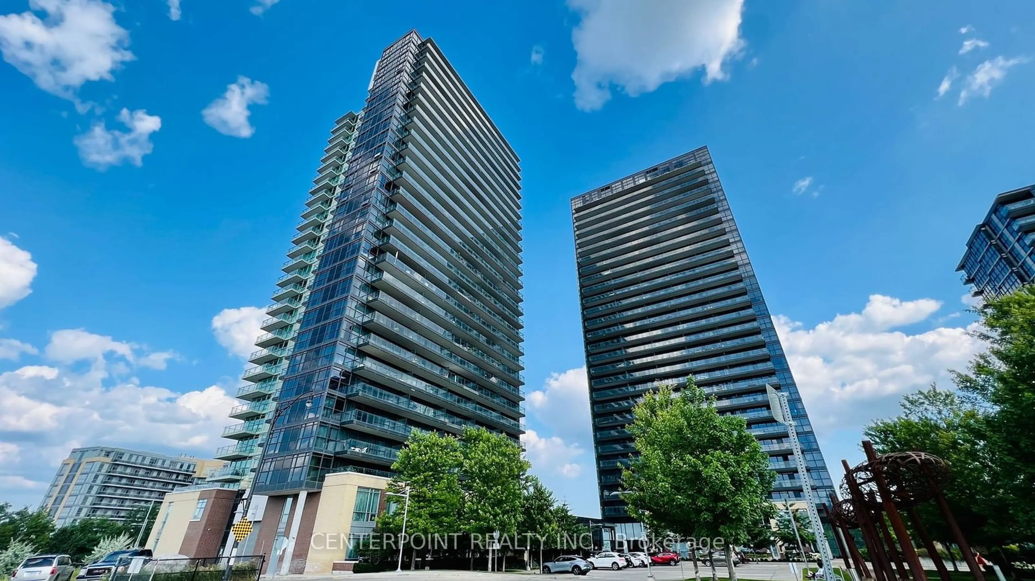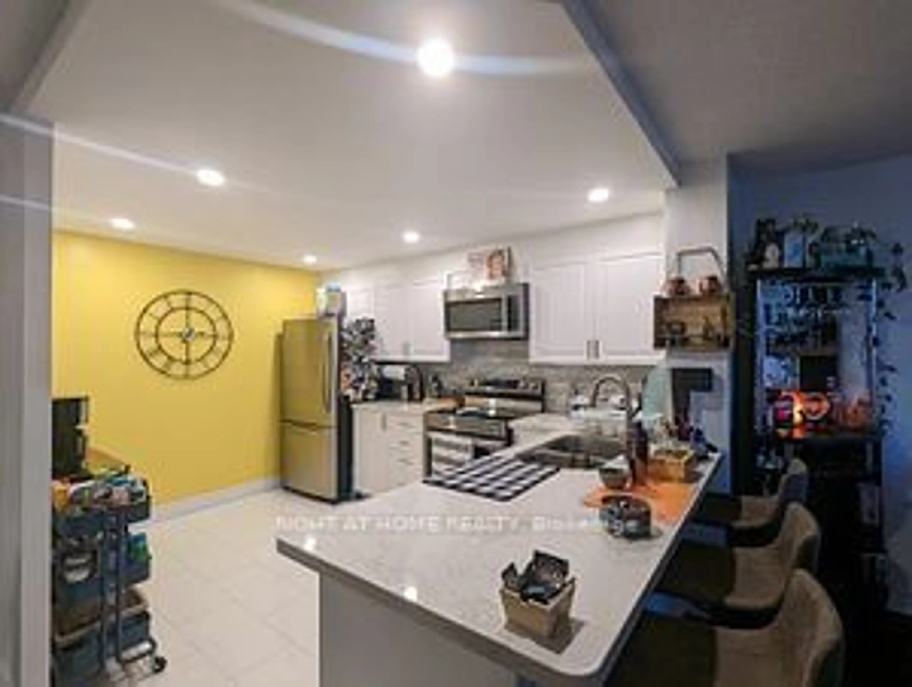155 BEECROFT Rd #1010, Toronto, Ontario M2N 7C6
Contact us about this property
Highlights
Estimated ValueThis is the price Wahi expects this property to sell for.
The calculation is powered by our Instant Home Value Estimate, which uses current market and property price trends to estimate your home’s value with a 90% accuracy rate.$558,000*
Price/Sqft$733/sqft
Days On Market3 days
Est. Mortgage$1,717/mth
Maintenance fees$454/mth
Tax Amount (2024)$1,946/yr
Description
Welcome To Menkes Broadway II Residences, Where Luxury Meets Urban Convenience. Enjoy Captivating City Views ThatShowcase The Bustling Urban Landscape. The Functional Layout Is Designed To Maximize Space, & The SpaciousKitchen Offers Ample Countertop Space, Perfect For Culinary Enthusiasts.Strategically Located Between Two Major TTC Subway Stations, The Residence Provides Direct Access To North YorkCentre & Yonge Sheppard Centre, Along With Easy Reach To HWY 401. Nearby Amenities Include Empress Walk, GalleriaSupermarket, H-Mart, Longos, Whole Foods, Food Basics, & Soon-To-Open T&T, Catering To All Shopping Needs.Residents Will Appreciate Proximity To Parks, The Douglas Snow Aquatic Centre, & The Toronto Public Library.Explore Yonge Street's Abundant Shops & Restaurants, While Enjoying Recreational Venues Like Mel Lastman SquareFor Concerts, Festivals, Skating, & More.This Is A Residence You Won't Want To Miss, Offering A Blend Of Luxury, Convenience & Vibrant Urban Living.
Property Details
Interior
Features
Flat Floor
Dining
6.45 x 3.15Combined W/Living / Laminate
Kitchen
2.29 x 2.21Breakfast Area / Ceramic Floor
Br
3.50 x 2.75Large Closet / Large Window / Laminate
Living
4.65 x 3.15Combined W/Dining / Laminate / W/O To Balcony
Exterior
Features
Parking
Garage spaces 1
Garage type Underground
Other parking spaces 0
Total parking spaces 1
Condo Details
Amenities
Concierge, Guest Suites, Gym, Indoor Pool, Sauna, Visitor Parking
Inclusions
Property History
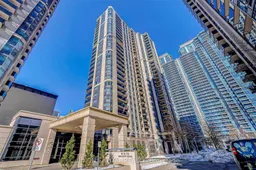 5
5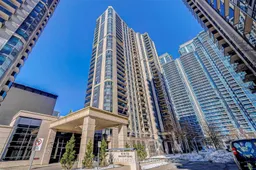 5
5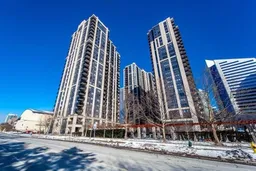 12
12Get up to 1% cashback when you buy your dream home with Wahi Cashback

A new way to buy a home that puts cash back in your pocket.
- Our in-house Realtors do more deals and bring that negotiating power into your corner
- We leverage technology to get you more insights, move faster and simplify the process
- Our digital business model means we pass the savings onto you, with up to 1% cashback on the purchase of your home
