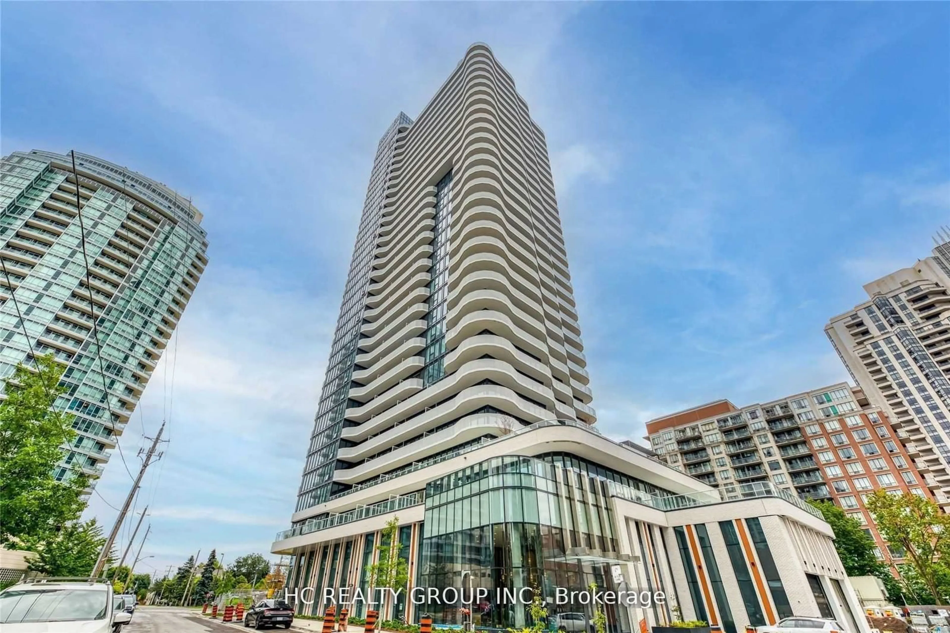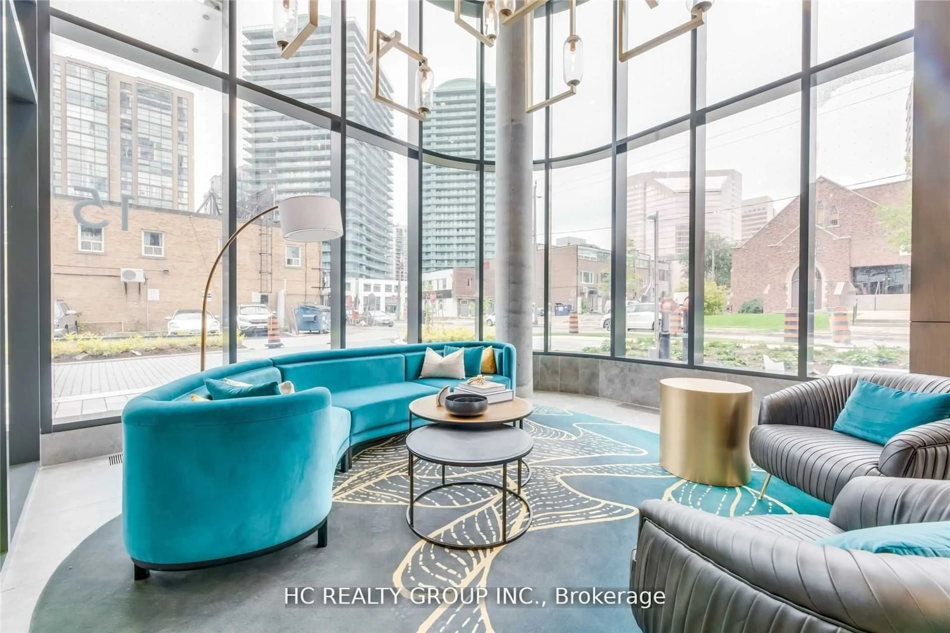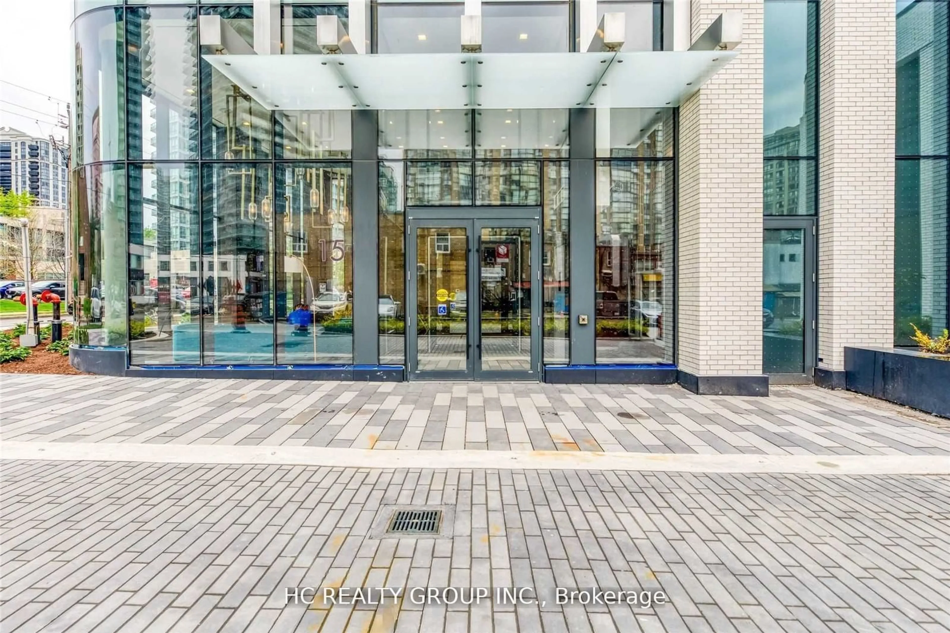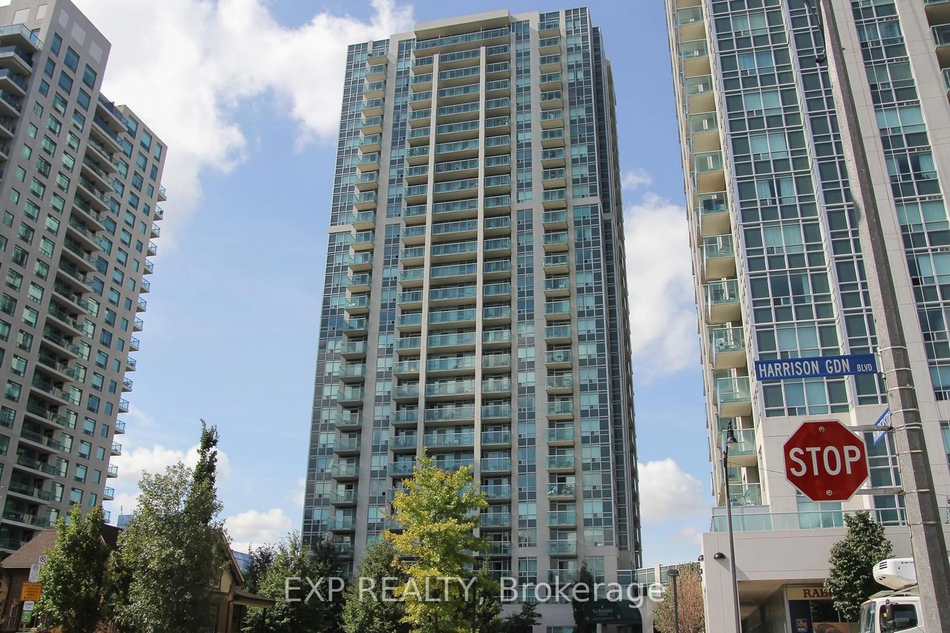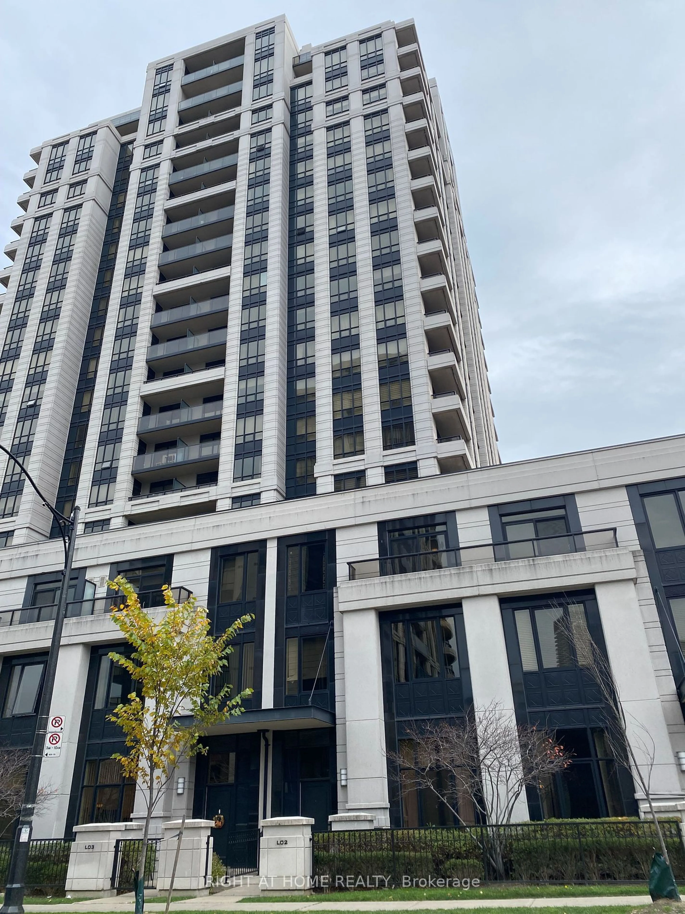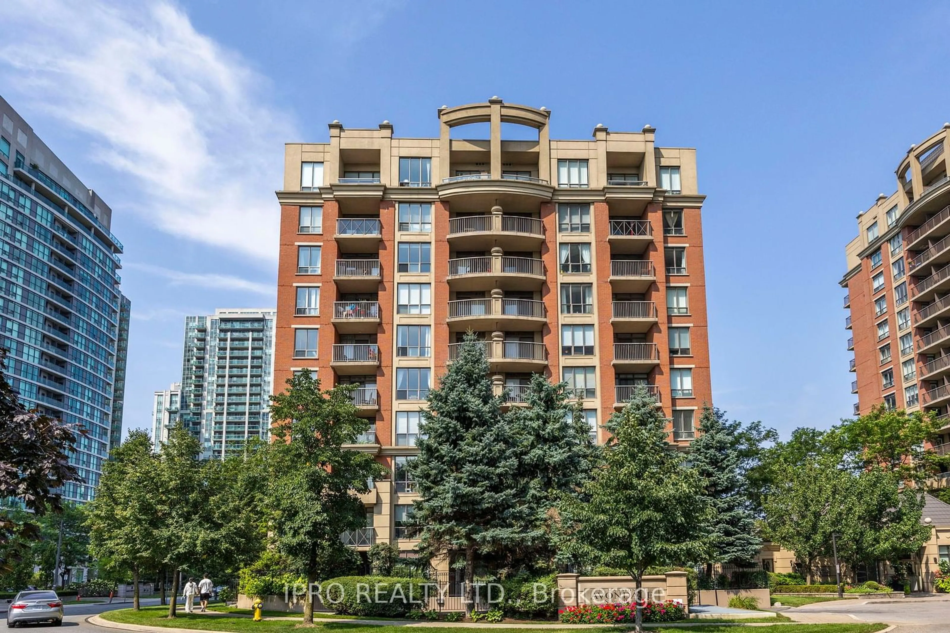15 Holmes Ave #605, Toronto, Ontario M2N 0L4
Contact us about this property
Highlights
Estimated ValueThis is the price Wahi expects this property to sell for.
The calculation is powered by our Instant Home Value Estimate, which uses current market and property price trends to estimate your home’s value with a 90% accuracy rate.Not available
Price/Sqft$401/sqft
Est. Mortgage$1,718/mo
Maintenance fees$336/mo
Tax Amount (2023)$2,005/yr
Days On Market5 days
Description
If you're a young professional or a small family of two to three, wanting to own a property with high potential or seeking a rental investment that generates positive cash flow, this unit is perfectly suited for your needs. Superb investment or ideal living opportunity awaits in this north-facing corner unit, ensuring a tranquil lifestyle. Discover a contemporary open kitchen featuring quartz countertops and a spacious 1-bedroom layout in the vibrant heart of North York. Enjoy abundant natural light through floor-to-ceiling windows, creating a sun-filled ambiance in this remarkable suite with 10-foot ceilings. The building offers an array of luxurious amenities, including a magnificent two-storey lobby, round-the-clock concierge service, a state-of-the-art fitness center, a yoga studio, a golf simulator room, a party room, a rooftop terrace with BBQ facilities, 17 visitor parking spots, and much more. Washer/dryer, b/i dishwasher; b/i fridge, b/i stove. visitor parking, 24 hr concierge, rooftop deck + bbq stations party room, golf simulation, yoga studio, gym + more.
Property Details
Interior
Features
Main Floor
Br
3.71 x 3.09Large Closet / Laminate / Large Window
Kitchen
2.57 x 2.29Centre Island / Stainless Steel Appl / Granite Counter
Living
3.12 x 5.72W/O To Balcony / Large Window / Laminate
Bathroom
3.38 x 2.804 Pc Bath / Ceramic Floor
Exterior
Features
Condo Details
Amenities
Concierge, Exercise Room, Games Room, Gym, Party/Meeting Room, Visitor Parking
Inclusions
Property History
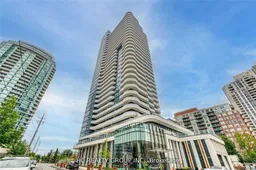 16
16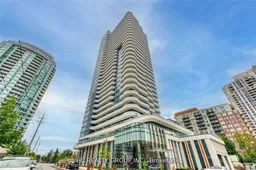 15
15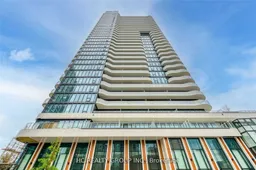 14
14Get up to 1.5% cashback when you buy your dream home with Wahi Cashback

A new way to buy a home that puts cash back in your pocket.
- Our in-house Realtors do more deals and bring that negotiating power into your corner
- We leverage technology to get you more insights, move faster and simplify the process
- Our digital business model means we pass the savings onto you, with up to 1.5% cashback on the purchase of your home
