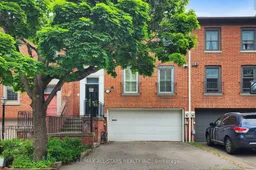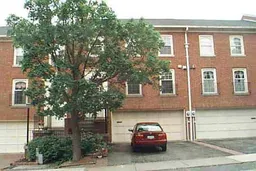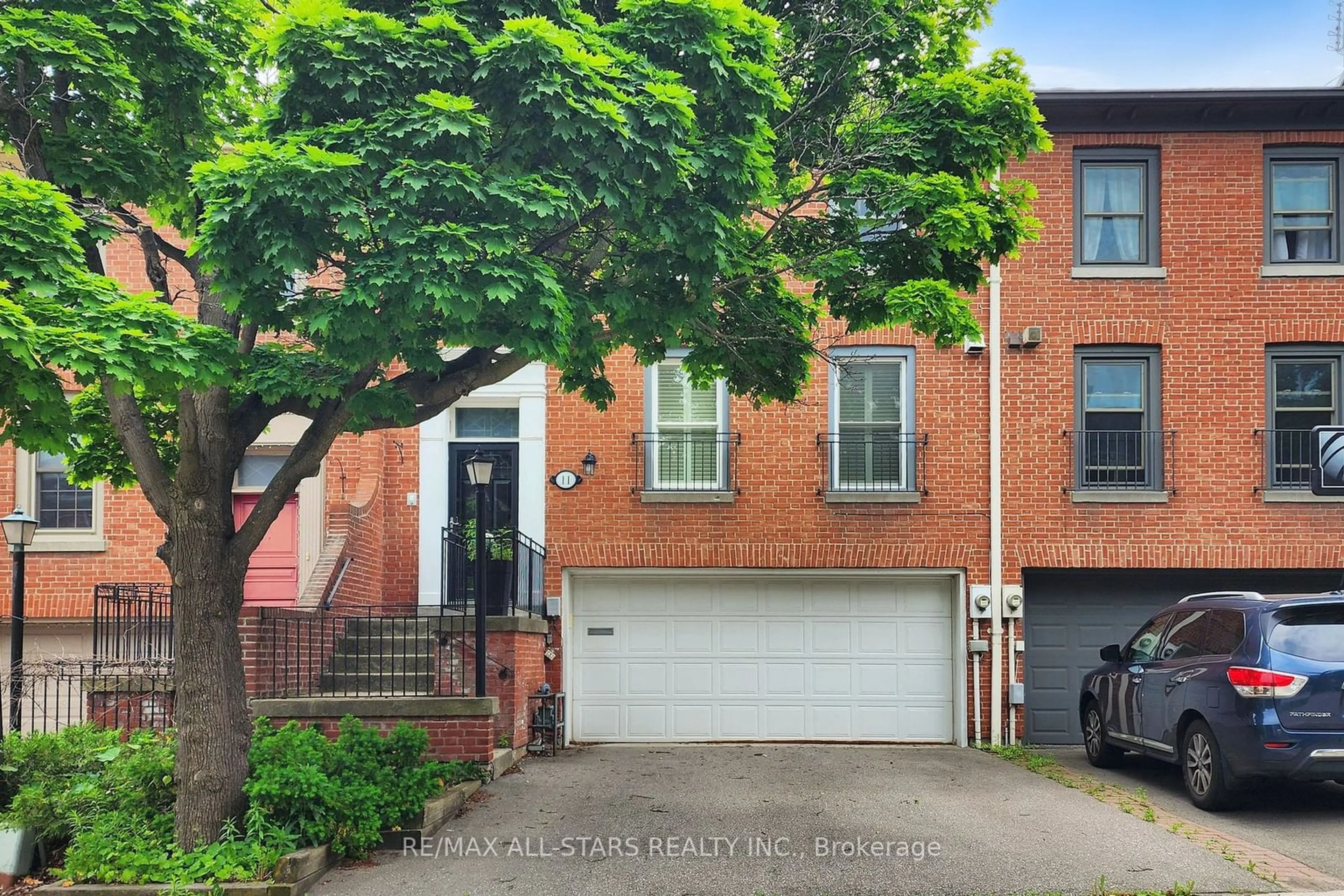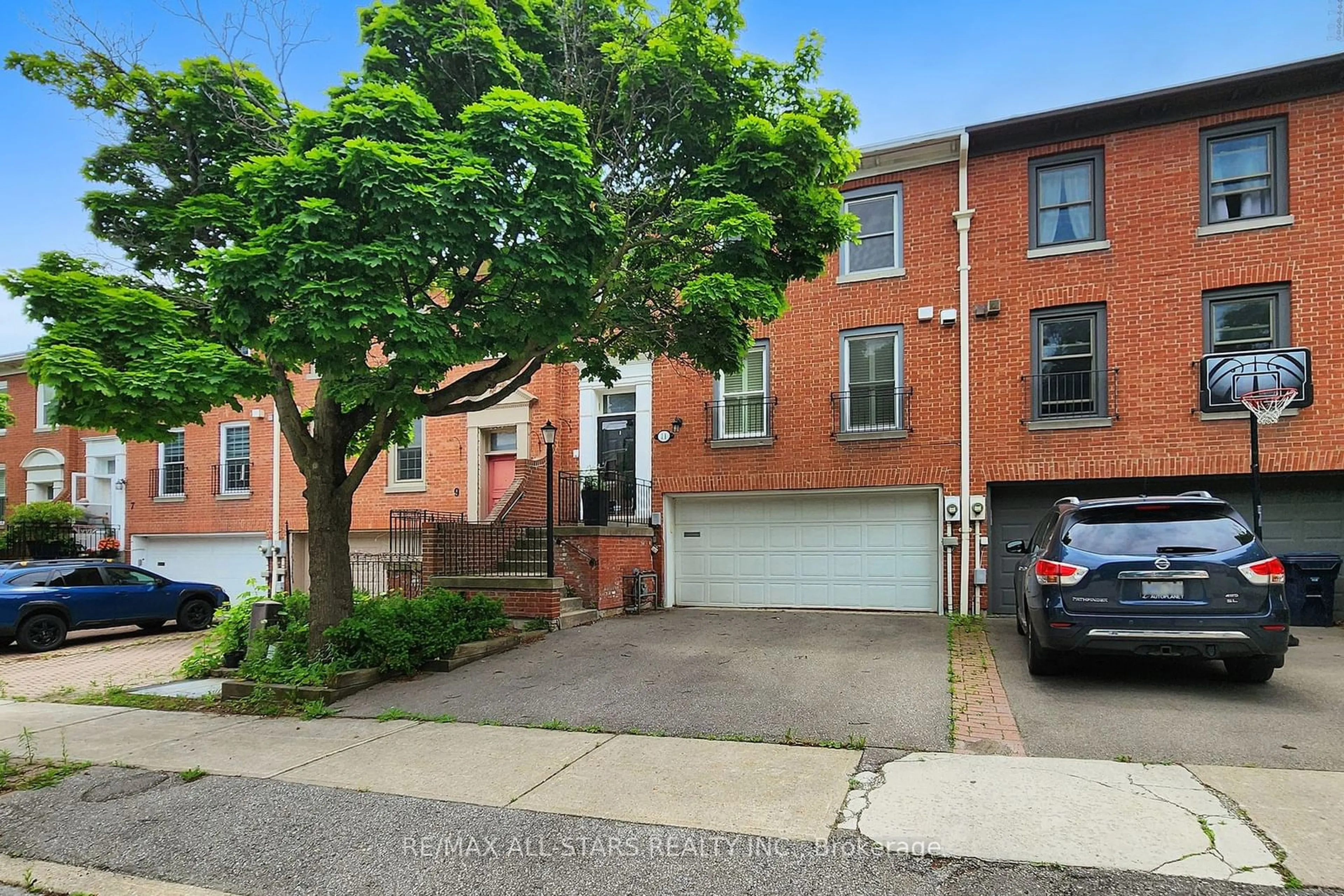11 Mallingham Crt, Toronto, Ontario M2N 6G3
Contact us about this property
Highlights
Estimated ValueThis is the price Wahi expects this property to sell for.
The calculation is powered by our Instant Home Value Estimate, which uses current market and property price trends to estimate your home’s value with a 90% accuracy rate.$1,184,000*
Price/Sqft-
Days On Market65 days
Est. Mortgage$8,374/mth
Tax Amount (2024)$4,000/yr
Description
Stunning Freehold Townhome in Serene Bayview Village Cul-De-SacDiscover Luxury Living in a Rarely Available LocationProperty Highlights:Prime Location: Nestled in a tranquil cul-de-sac in the heart of Bayview Village, this stunning freehold townhome offers both privacy and convenience.Spacious Layout: The home features a bright, naturally lit design with elegant hardwood flooring throughout.Modern Kitchen: Recently renovated, the kitchen includes ample storage and sleek, modern finishes.Cozy Family Room: Enjoy the warmth of a fireplace in the main floor family room.Functional Design: With 3 bedrooms and 3 bathrooms, this home is designed for comfort and convenience. Crown molding in the dining and living rooms adds a touch of elegance.Private Balcony: Relax on your private balcony facing the backyard, perfect for enjoying quiet mornings or evening sunsets.Outdoor and Additional Features:Amazing Backyard: Ideal for barbecues and outdoor entertaining, this private backyard is your personal oasis.Double Garage: Includes direct access from the basement and built-in storage for added convenience.Top Schools: Located within the Earl Haig and Hollywood school boundary.Excellent Accessibility: Just steps away from the subway, Bayview Village Mall, and close to Highway 401. All amenities, including Loblaws and top-ranked primary and secondary schools, are nearby.Additional Features:Energy-Efficient Windows: Keeps your home comfortable year-round while reducing energy costs.Updated HVAC Systems: Ensures a comfortable living environment.Finished Basement: Versatile space that can be used as a recreation room or home office.Move-In Ready: This townhome is ready for you to make it your own.Book your appointment today and experience luxury living at its finest in Bayview Village. Don't miss the chance to own this exceptional townhome in a coveted location.
Property Details
Interior
Features
Main Floor
Dining
12.82 x 11.32Hardwood Floor / Separate Rm / O/Looks Family
Kitchen
13.68 x 10.23Ceramic Floor / Renovated / O/Looks Dining
Living
16.83 x 14.07Hardwood Floor / Fireplace / Balcony
Exterior
Features
Parking
Garage spaces 2
Garage type Built-In
Other parking spaces 2
Total parking spaces 4
Property History
 37
37 7
7Get up to 1% cashback when you buy your dream home with Wahi Cashback

A new way to buy a home that puts cash back in your pocket.
- Our in-house Realtors do more deals and bring that negotiating power into your corner
- We leverage technology to get you more insights, move faster and simplify the process
- Our digital business model means we pass the savings onto you, with up to 1% cashback on the purchase of your home

