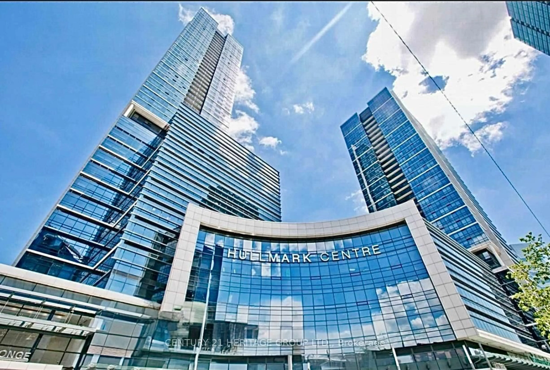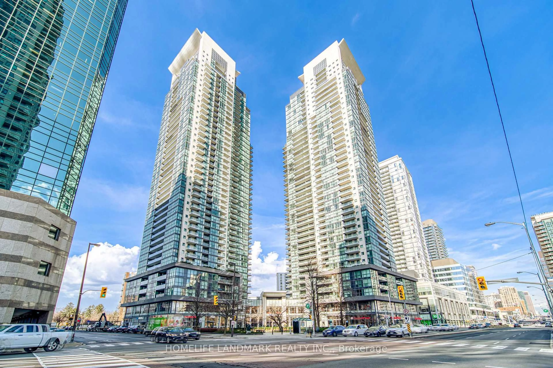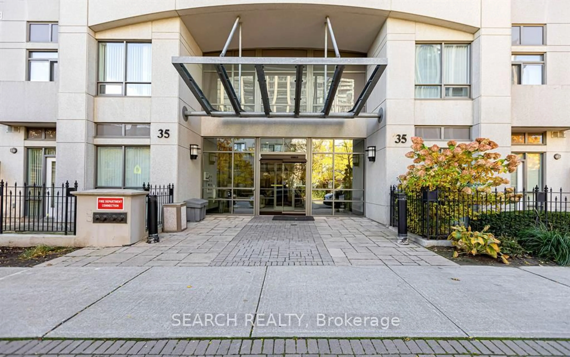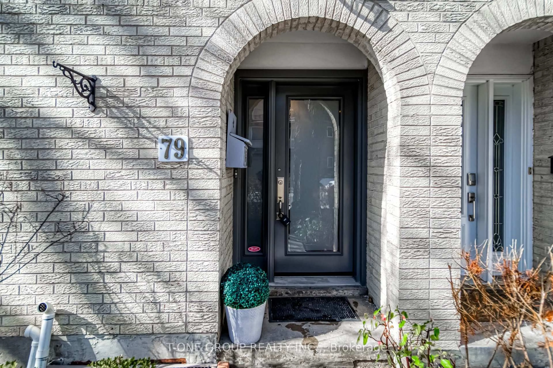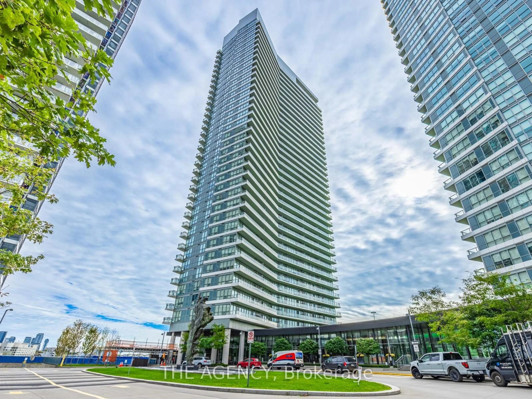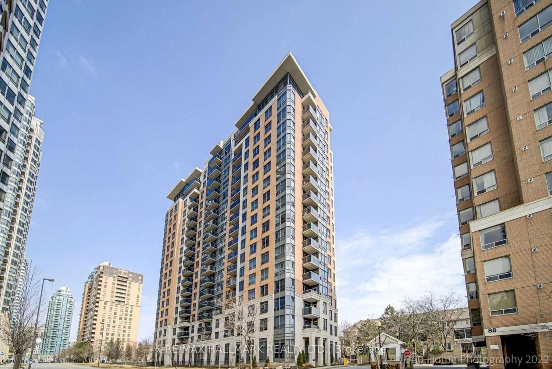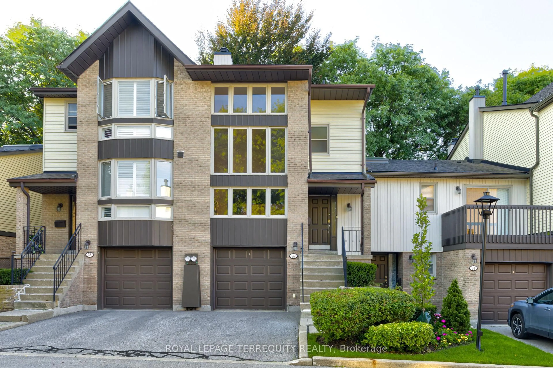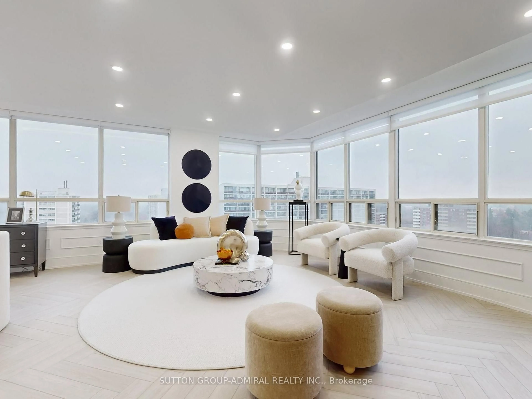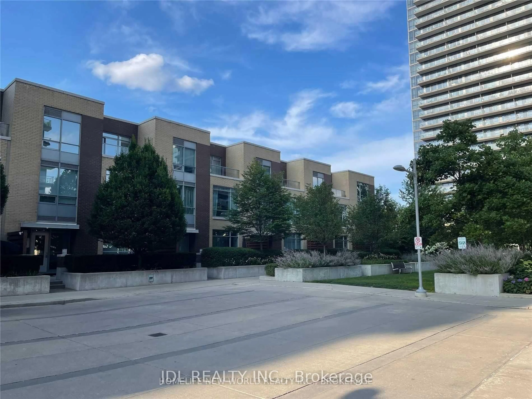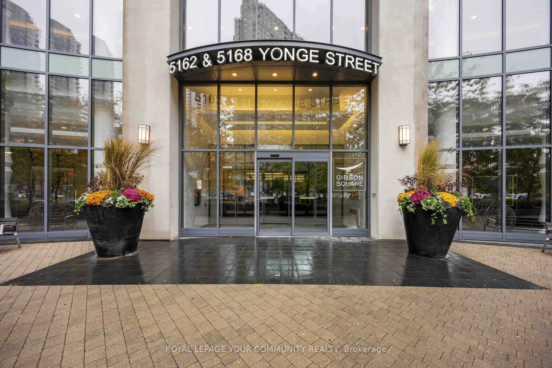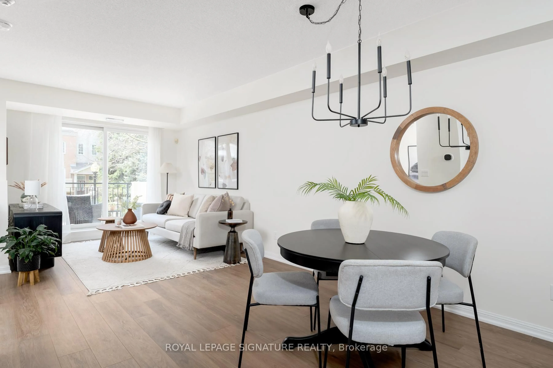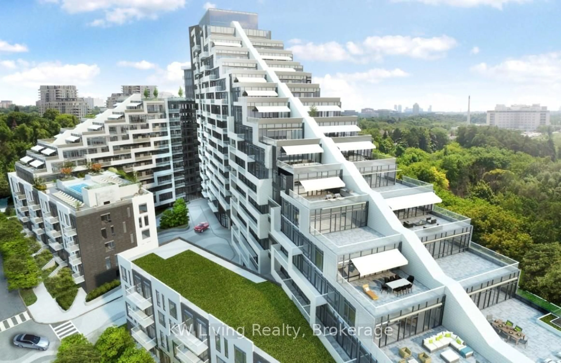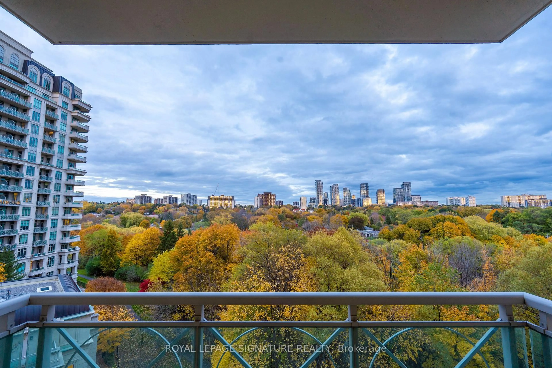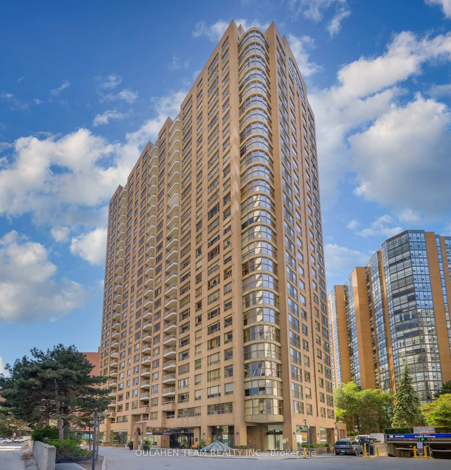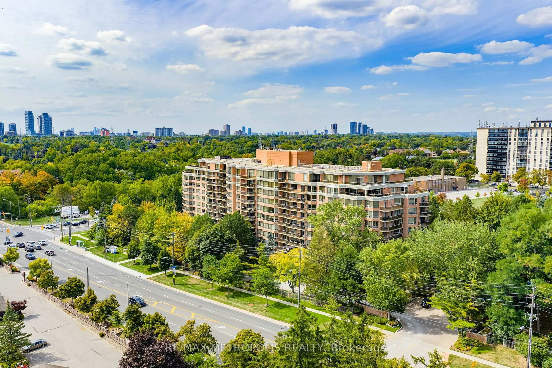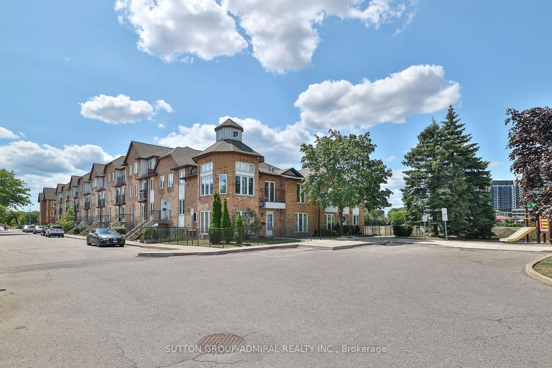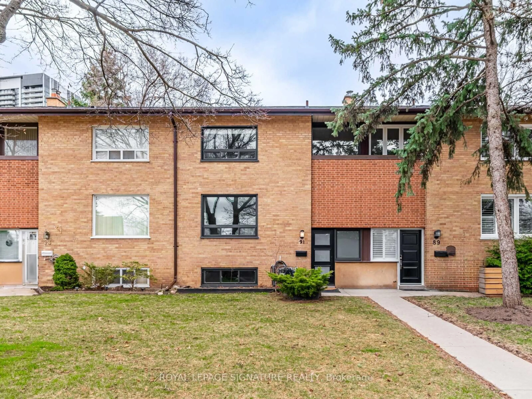Welcome to 108 Flaming Roseway, a spacious townhome tucked into a quiet, private enclave at Bayview & Sheppard. This rarely offered home features a private driveway and built-in garage with parking for two cars, set in one of North Yorks most sought-after neighbourhoods. Inside, the main floor offers an open-concept living and dining area, ideal for entertaining, plus a kitchen with a breakfast nook and pantry. Walk out from the dining room to your private backyard retreat. Upstairs, enjoy three generous bedrooms, including a primary suite with its own powder room, walk-in closet, and access to a private balcony. A full 4-piece bathroom completes the upper level. The finished basement includes a large rec room perfect for a media room, gym, or playroom. Visitor parking is also available in the complex.Location, location, locationthis home is just steps to Bayview Subway Station, Bayview Village Shopping Centre, and the YMCA. Enjoy quick access to Highway 401, making your daily commute a breeze. Surrounded by top-rated schools including Avondale PS and Earl Haig SS, and within walking distance to parks, tennis courts, restaurants, and groceries. Whether you're heading downtown, running errands, or enjoying a walk through Rean Park or the Betty Sutherland Trail, everything you need is right at your door step.This is your chance to own in a well-managed, family-friendly community with incredible connectivity and future potential.
Inclusions: Fridge, Stove, Washer and Dryer, All Electrical Light Fixtures, All Window Covergins. Air Conditioning As Is, Garage Door Opener
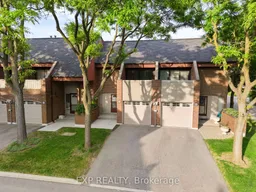 49
49

