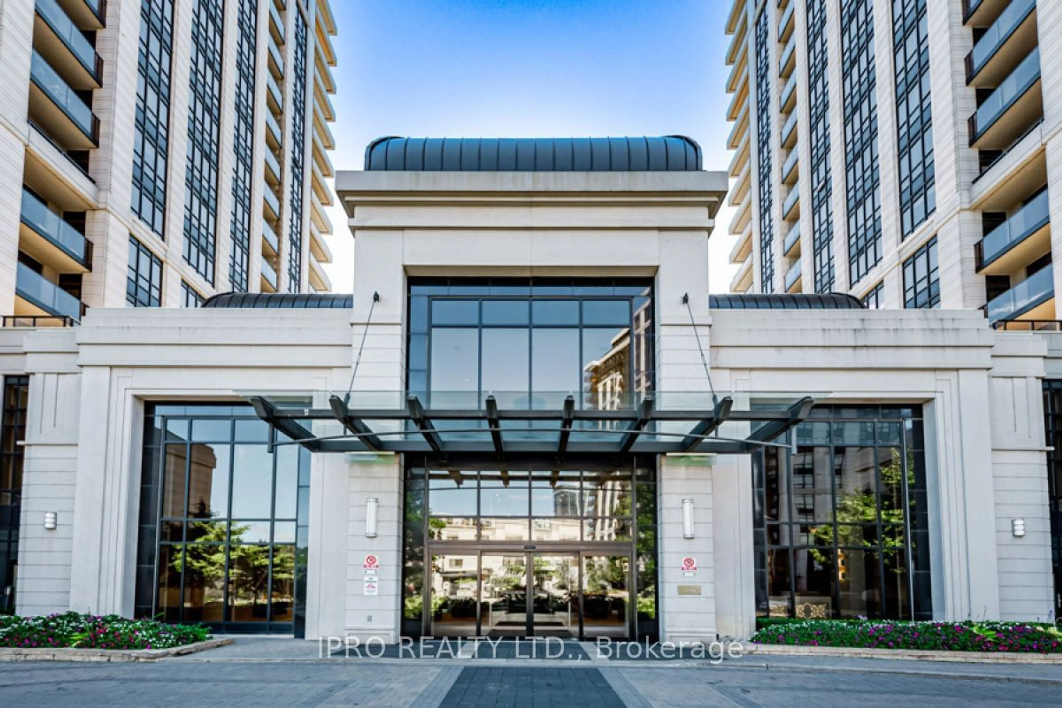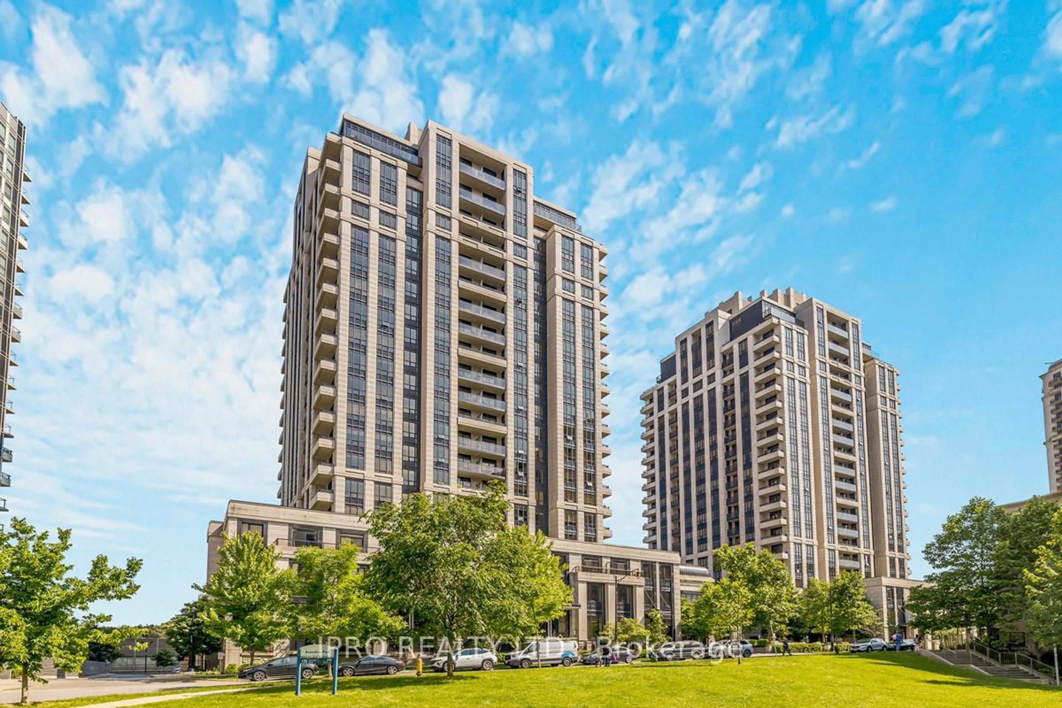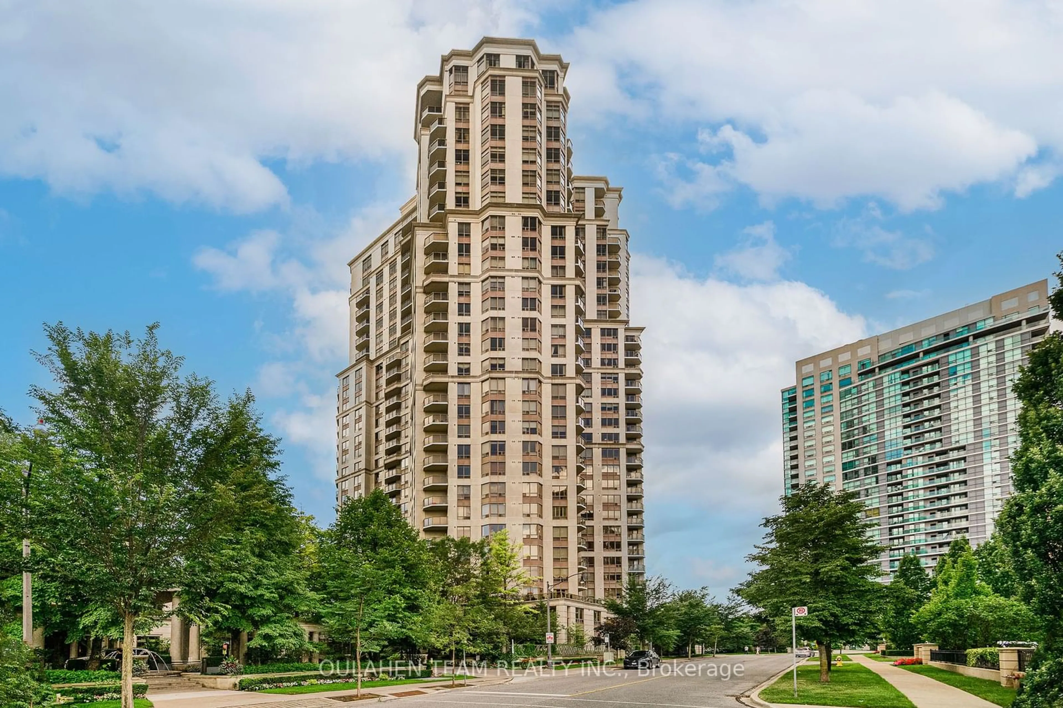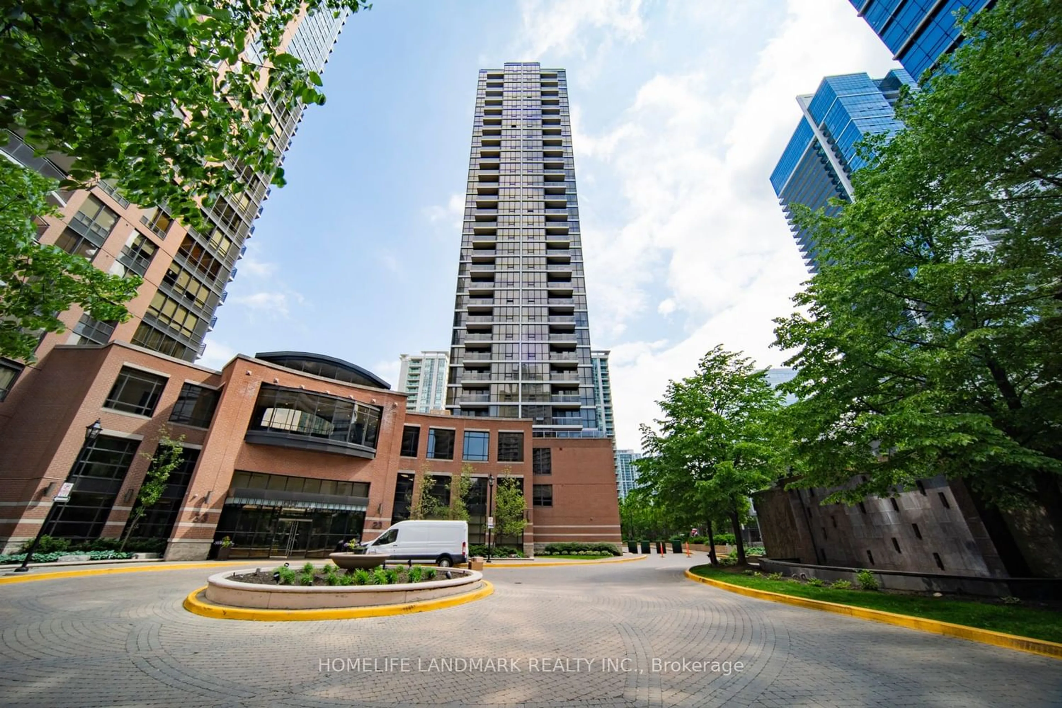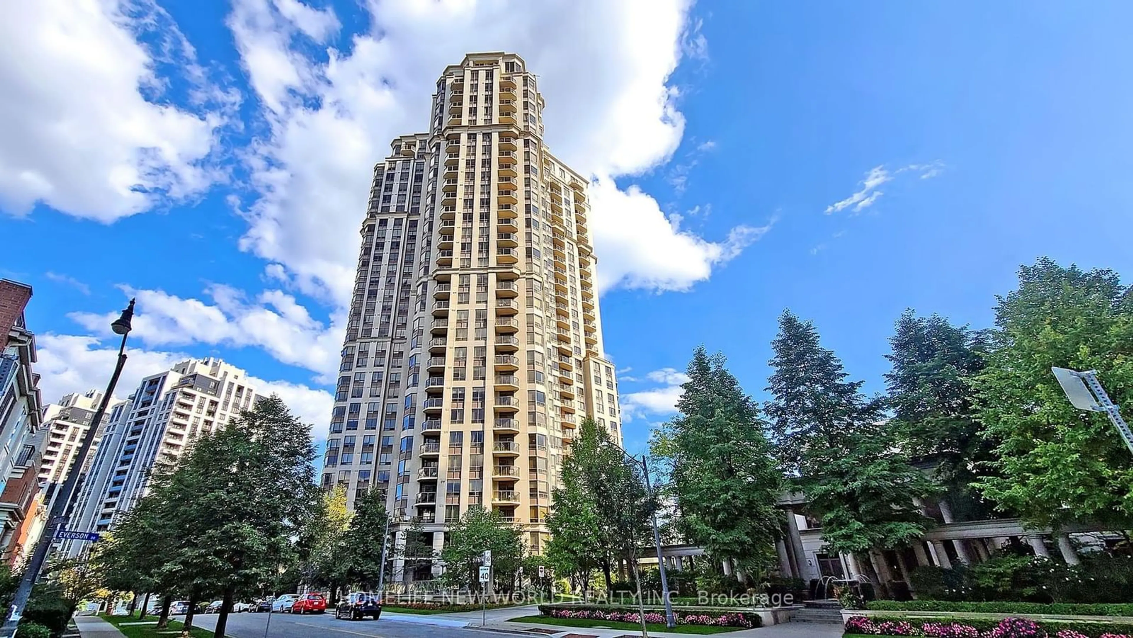100 Harrison Garden Blvd #GPH22, Toronto, Ontario M2N 0C2
Contact us about this property
Highlights
Estimated ValueThis is the price Wahi expects this property to sell for.
The calculation is powered by our Instant Home Value Estimate, which uses current market and property price trends to estimate your home’s value with a 90% accuracy rate.$928,000*
Price/Sqft$824/sqft
Days On Market44 days
Est. Mortgage$3,861/mth
Maintenance fees$699/mth
Tax Amount (2024)$3,848/yr
Description
Welcome to the spectacular grand penthouse at Tridel's Avonshire Condos, located in the East Tower at 100 Harrison Garden Blvd, just south of Yonge & Sheppard. This sun-drenched, southeast corner suite offers a spacious 2-bedroom layout with unobstructed city views and a split bedroom design for enhanced privacy. Enjoy 9' smooth ceilings throughout, along with luxury custom curtains that add an elegant touch. The dining and living rooms are bathed in sunlight and offer breathtaking panoramic city views, both day and night. The gourmet kitchen features upgraded granite counters, a stylish backsplash, pot lights, and stainless steel appliances. This grand penthouse includes a tandem parking space for 2-3 cars and access to five-star amenities such as an indoor pool, billiard room, theater, gym, library, and convenient shuttle services. Experience luxury living at its finest in this exquisite Tridel Avonshire suite.
Property Details
Interior
Features
Flat Floor
Living
7.01 x 7.01Hardwood Floor / Combined W/Dining / Saloon Doors
Dining
7.01 x 4.88Hardwood Floor / Combined W/Living / Picture Window
Prim Bdrm
3.96 x 3.05Hardwood Floor / W/I Closet / Ensuite Bath
2nd Br
3.05 x 2.74Hardwood Floor / Large Closet / South View
Exterior
Features
Parking
Garage spaces 1
Garage type Underground
Other parking spaces 0
Total parking spaces 1
Condo Details
Inclusions
Property History
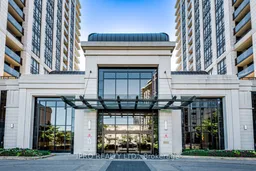 35
35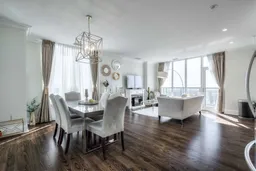 20
20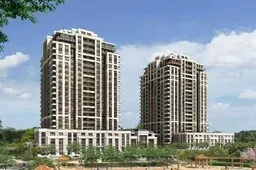 20
20Get up to 1% cashback when you buy your dream home with Wahi Cashback

A new way to buy a home that puts cash back in your pocket.
- Our in-house Realtors do more deals and bring that negotiating power into your corner
- We leverage technology to get you more insights, move faster and simplify the process
- Our digital business model means we pass the savings onto you, with up to 1% cashback on the purchase of your home
