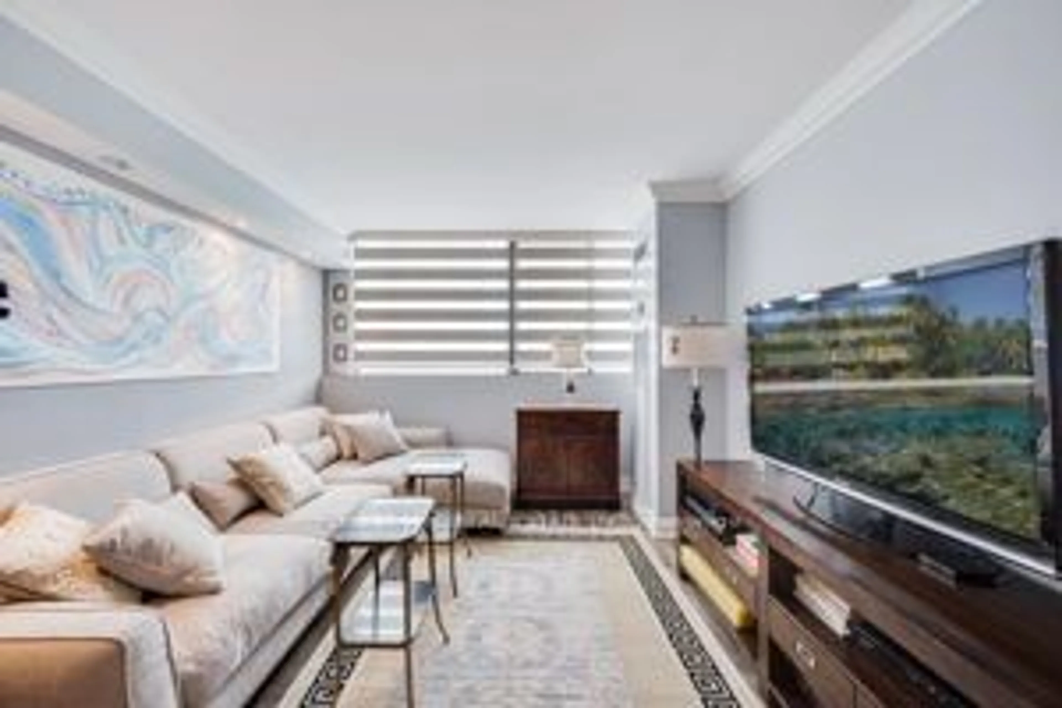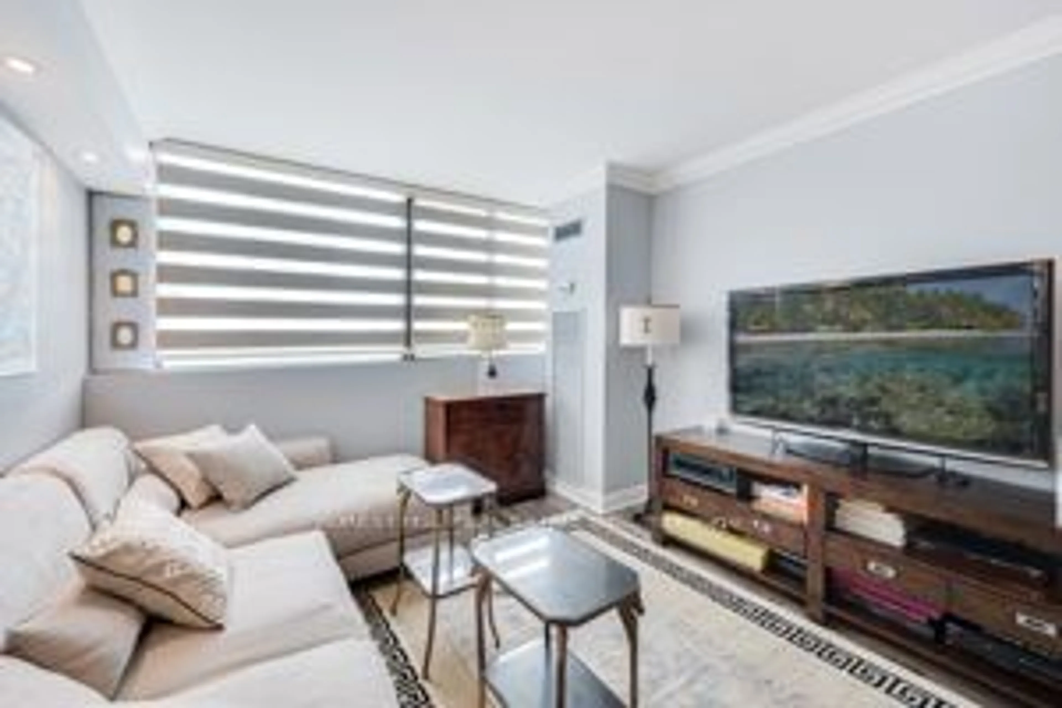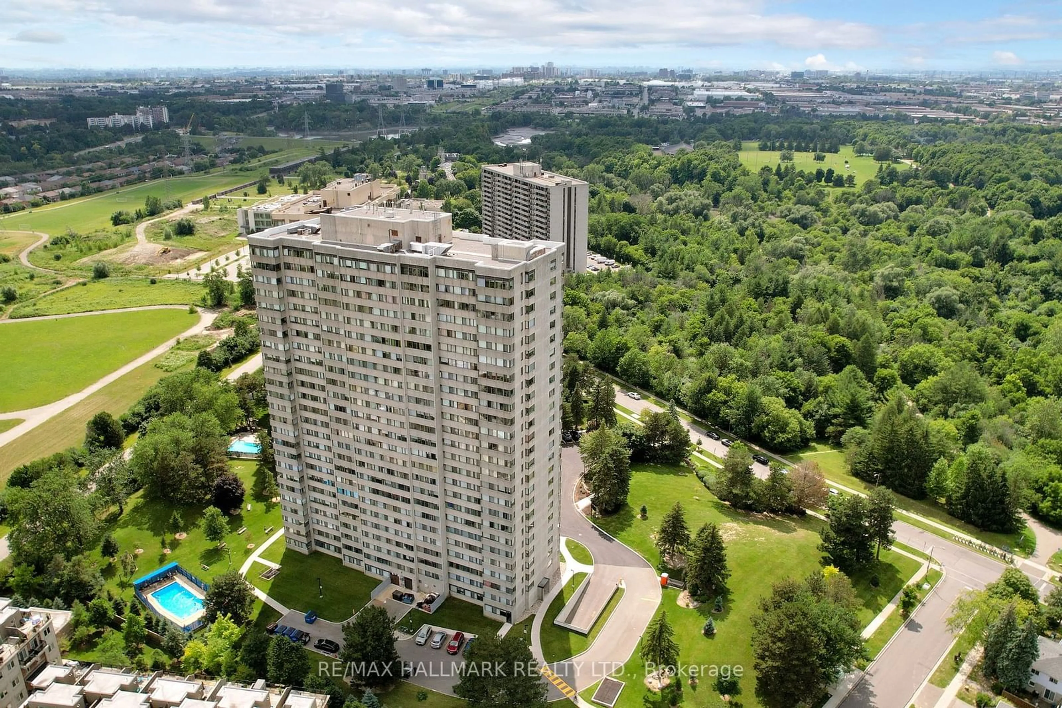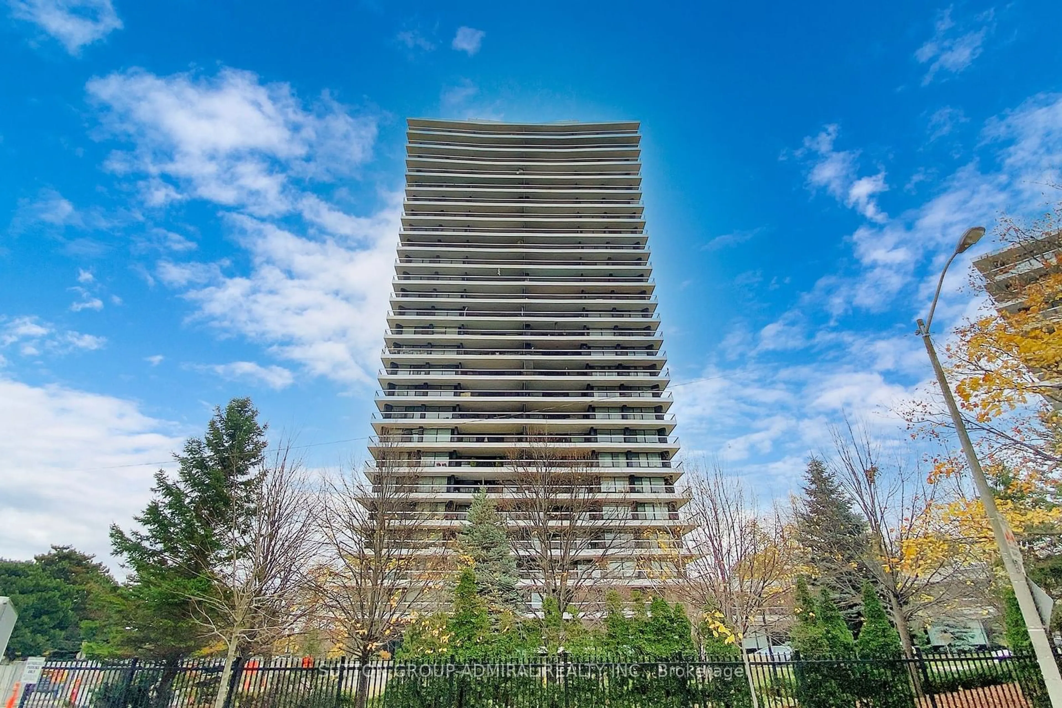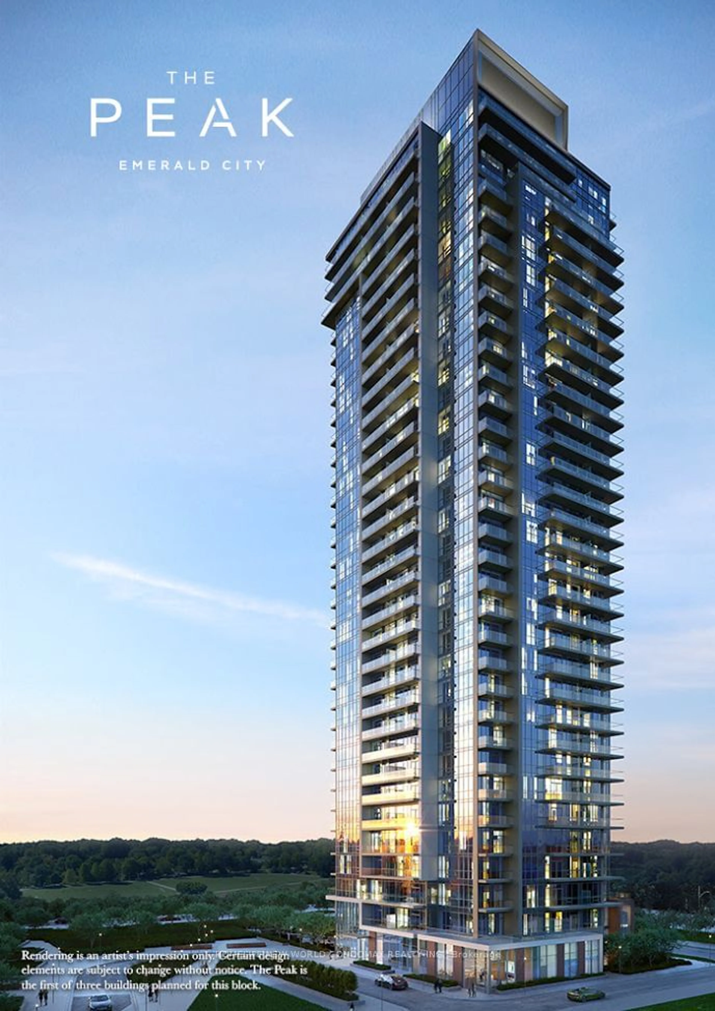80 Antibes Dr #606, Toronto, Ontario M2R 3N5
Contact us about this property
Highlights
Estimated ValueThis is the price Wahi expects this property to sell for.
The calculation is powered by our Instant Home Value Estimate, which uses current market and property price trends to estimate your home’s value with a 90% accuracy rate.Not available
Price/Sqft$696/sqft
Est. Mortgage$3,865/mo
Maintenance fees$935/mo
Tax Amount (2023)$2,259/yr
Days On Market109 days
Description
Considering downsizing or expanding your family? This stunning 3-bedroom, 2-bathroom condo with southwest views could be your ideal home! The open-concept layout offers a seamless flow, perfect for modern living. The kitchen is beautifully updated with sleek stainless steel appliances, elegant quartz countertops, and the warm ambiance of pot lights. A unique feature of this condo is the sliding door between the 2nd and 3rd bedrooms, providing both flexibility and privacy ideal for a growing family or hosting guests. The primary bedroom boasts a spacious walk-in closet for all your wardrobe needs. The luxurious 3-piece ensuite includes a glass shower with an indulgent jet system, offering a refreshing escape from the daily grind. Plus, enjoy the convenience of a Sabbath elevator!
Property Details
Interior
Features
Flat Floor
Living
5.73 x 8.73Laminate / Open Concept / Picture Window
Dining
5.73 x 8.73Laminate / Open Concept / Picture Window
Kitchen
5.73 x 8.73Open Concept / Eat-In Kitchen / Bay Window
Prim Bdrm
5.50 x 3.70Laminate / 4 Pc Ensuite / W/I Closet
Exterior
Parking
Garage spaces 1
Garage type Underground
Other parking spaces 0
Total parking spaces 1
Condo Details
Inclusions
Property History
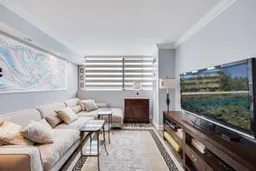 22
22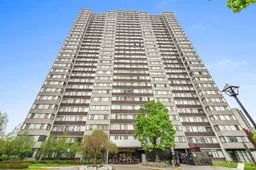 30
30Get up to 1% cashback when you buy your dream home with Wahi Cashback

A new way to buy a home that puts cash back in your pocket.
- Our in-house Realtors do more deals and bring that negotiating power into your corner
- We leverage technology to get you more insights, move faster and simplify the process
- Our digital business model means we pass the savings onto you, with up to 1% cashback on the purchase of your home
